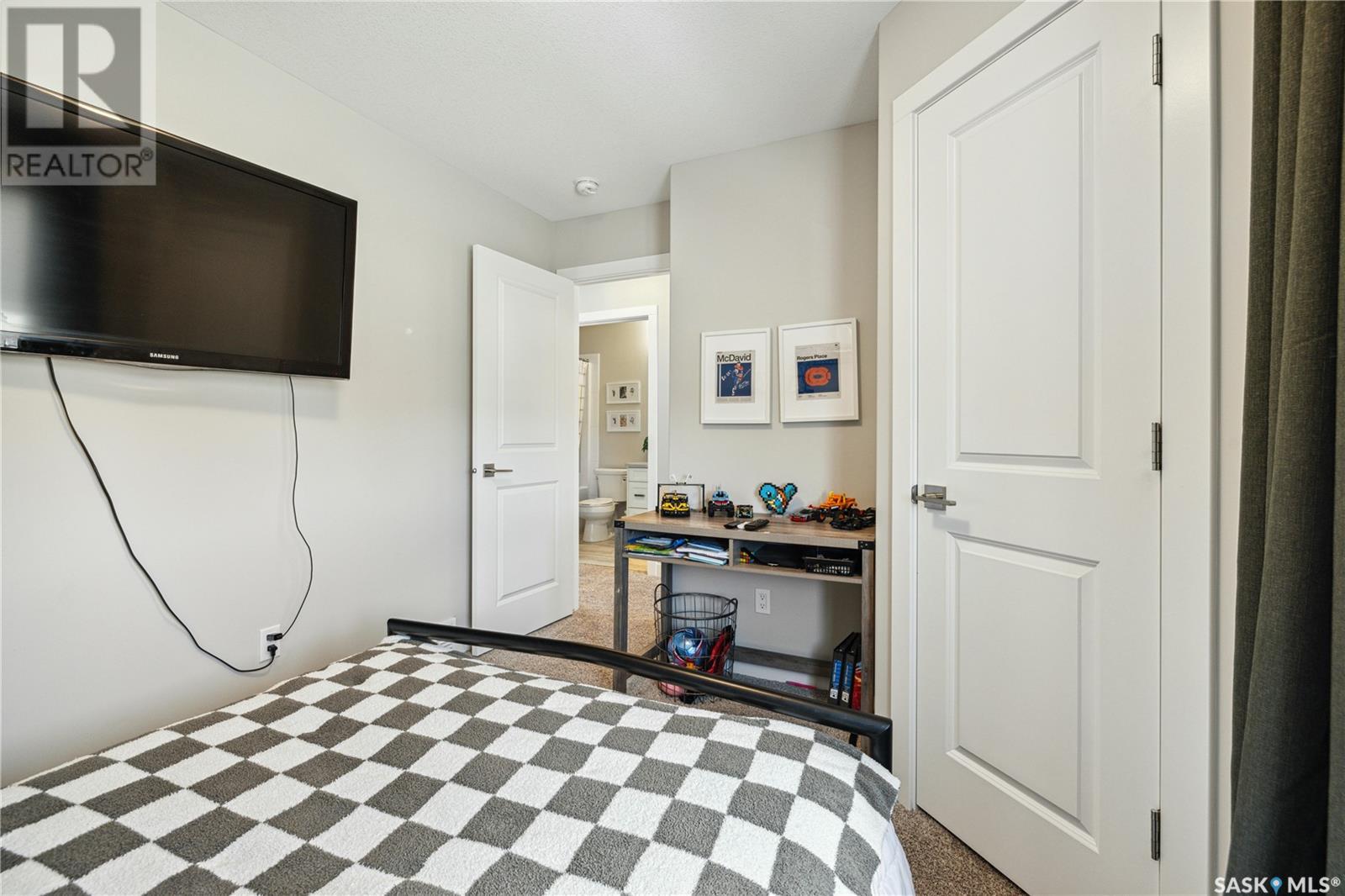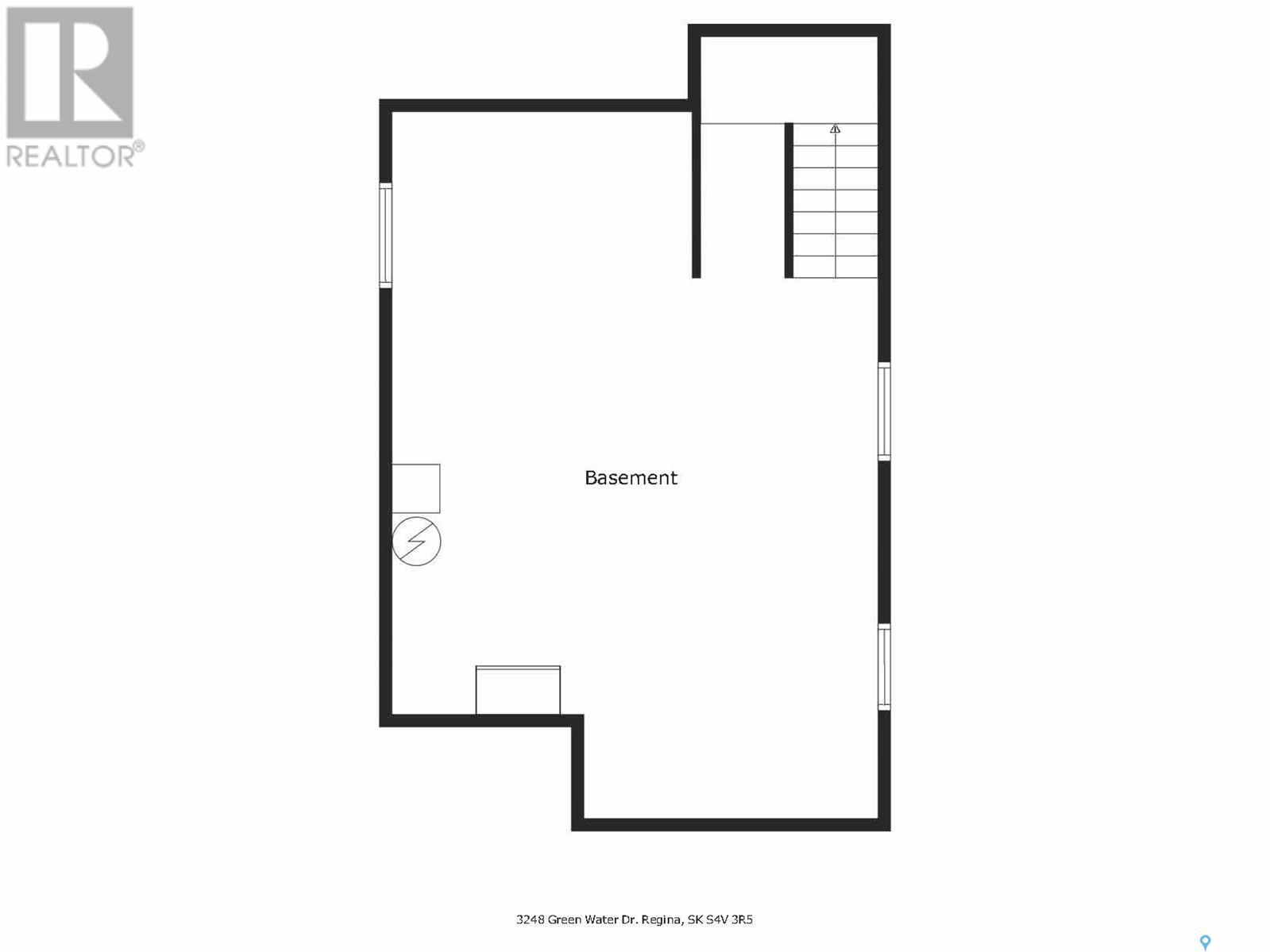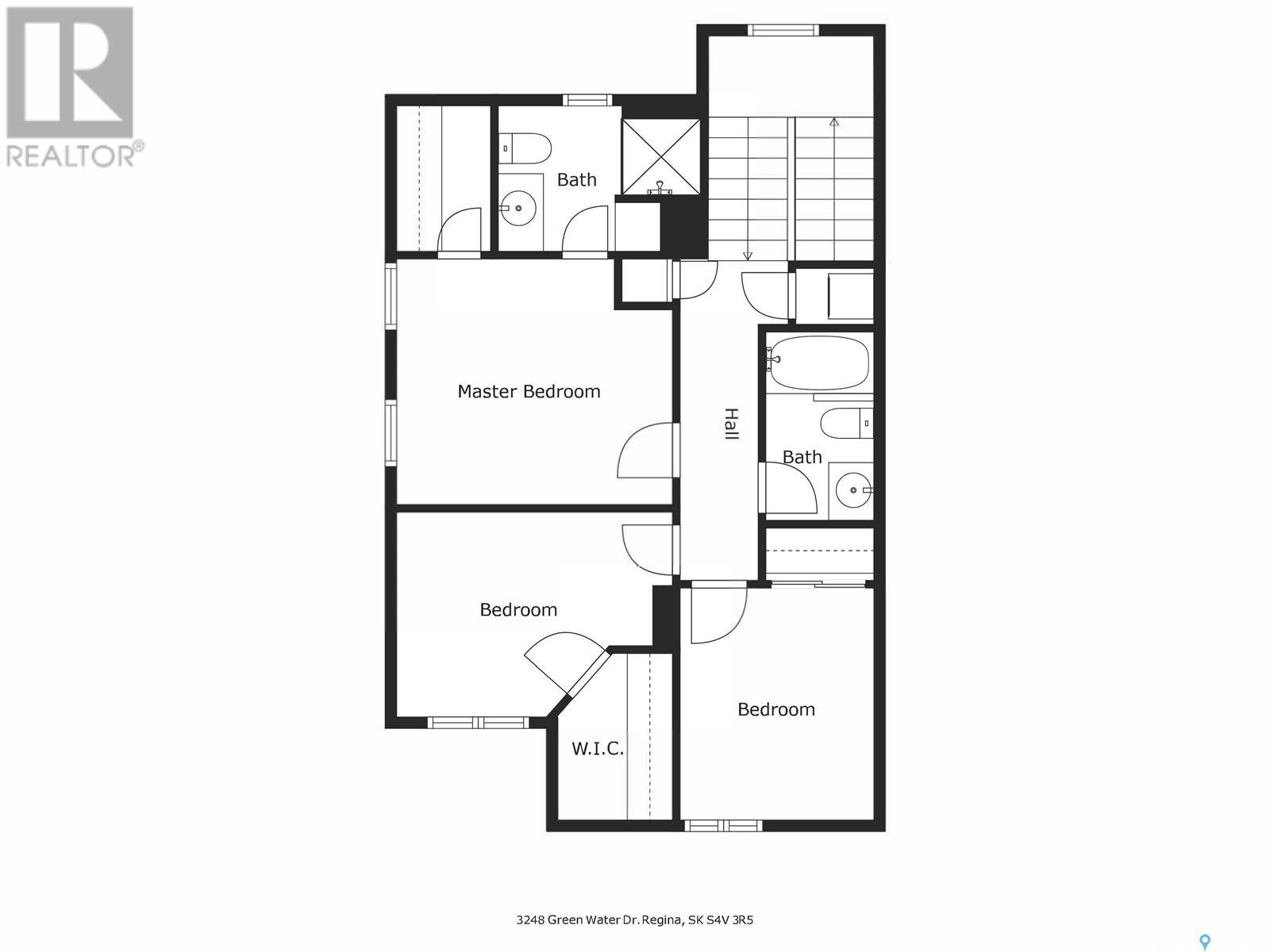3248 Green Water Drive Regina, Saskatchewan S4V 3R5
$459,900
Welcome to 3248 Green Water Drive, a beautifully maintained home built by Varsity Homes and located in the desirable community of The Towns. Lightly lived in and thoughtfully upgraded, this home shines with pride of ownership and tasteful updates throughout. From the moment you step inside, you’ll be welcomed by 9-foot ceilings, large windows that flood the space with natural light, and soft, airy paint tones that create a warm and inviting atmosphere. The open concept main floor features a spacious front foyer, a comfortable living and dining area, and a stylish kitchen complete with white shaker-style soft-close cabinets and drawers, stainless steel appliances, a central island, and a generous walk-in pantry. Most of the main floor light fixtures were updated in 2023, adding a fresh and modern touch. Upstairs, the primary bedroom offers a private retreat with a walk-in closet and a 3-piece ensuite. Two additional bedrooms, a 4-piece bathroom, and a convenient laundry closet complete the second floor. In 2023, the seller added even more value with the construction of a dream double garage with alley access. This impressive space includes a drive-through door, making it easy to access the backyard. You’ll also love the beautifully built two-tier wood deck with maintenance-free railing—perfect for enjoying the outdoors or entertaining guests. The basement is undeveloped and ready for your personal touch with rough-in plumbing for a future bathroom in place. This home is ideal for first-time buyers or small families looking for a move-in ready space with thoughtful upgrades and quality finishes. (id:51699)
Open House
This property has open houses!
2:30 pm
Ends at:4:30 pm
3 BDRM / 3 BATH / 1349 SQFT ASKING PRICE: $459900 / POSSESSION: 30 DAYS/NEG
Property Details
| MLS® Number | SK002382 |
| Property Type | Single Family |
| Neigbourhood | The Towns |
| Features | Lane, Rectangular, Sump Pump |
| Structure | Deck |
Building
| Bathroom Total | 3 |
| Bedrooms Total | 3 |
| Appliances | Washer, Refrigerator, Dishwasher, Dryer, Microwave, Window Coverings, Garage Door Opener Remote(s), Stove |
| Architectural Style | 2 Level |
| Basement Development | Unfinished |
| Basement Type | Full (unfinished) |
| Constructed Date | 2017 |
| Cooling Type | Central Air Conditioning, Air Exchanger |
| Heating Fuel | Natural Gas |
| Heating Type | Forced Air |
| Stories Total | 2 |
| Size Interior | 1349 Sqft |
| Type | House |
Parking
| Detached Garage | |
| Parking Space(s) | 2 |
Land
| Acreage | No |
| Size Irregular | 3606.00 |
| Size Total | 3606 Sqft |
| Size Total Text | 3606 Sqft |
Rooms
| Level | Type | Length | Width | Dimensions |
|---|---|---|---|---|
| Second Level | Primary Bedroom | 11 ft | 12 ft | 11 ft x 12 ft |
| Second Level | 3pc Bathroom | Measurements not available | ||
| Second Level | Laundry Room | Measurements not available | ||
| Second Level | Bedroom | 9 ft | 12 ft | 9 ft x 12 ft |
| Second Level | Bedroom | 9 ft | 10 ft | 9 ft x 10 ft |
| Second Level | 4pc Bathroom | Measurements not available | ||
| Main Level | Living Room | 13 ft | 14 ft | 13 ft x 14 ft |
| Main Level | Kitchen | 10 ft ,5 in | 13 ft | 10 ft ,5 in x 13 ft |
| Main Level | Dining Room | 11 ft | 11 ft | 11 ft x 11 ft |
| Main Level | 2pc Bathroom | Measurements not available | ||
| Main Level | Foyer | Measurements not available | ||
| Main Level | Mud Room | Measurements not available |
https://www.realtor.ca/real-estate/28155508/3248-green-water-drive-regina-the-towns
Interested?
Contact us for more information





































