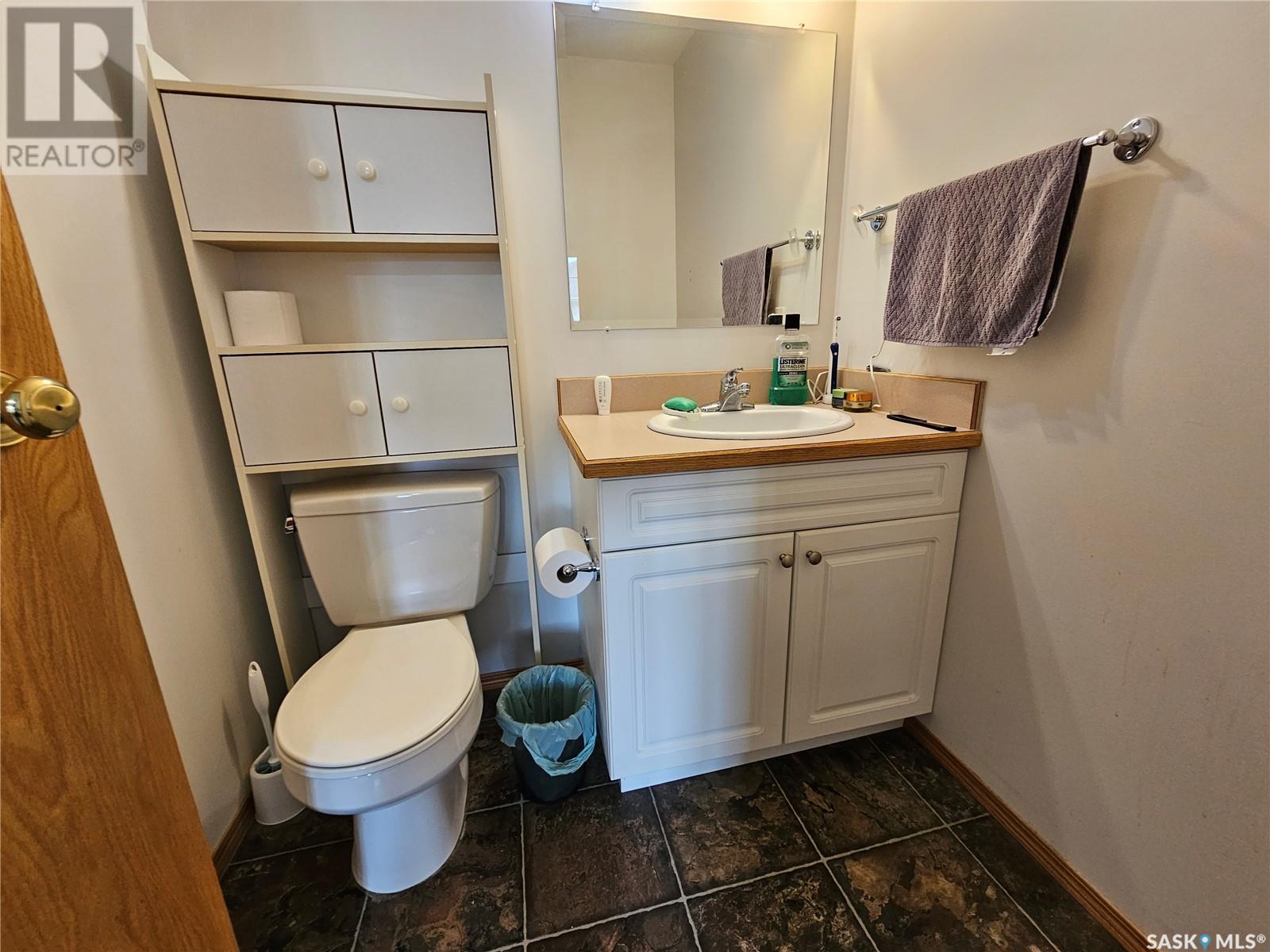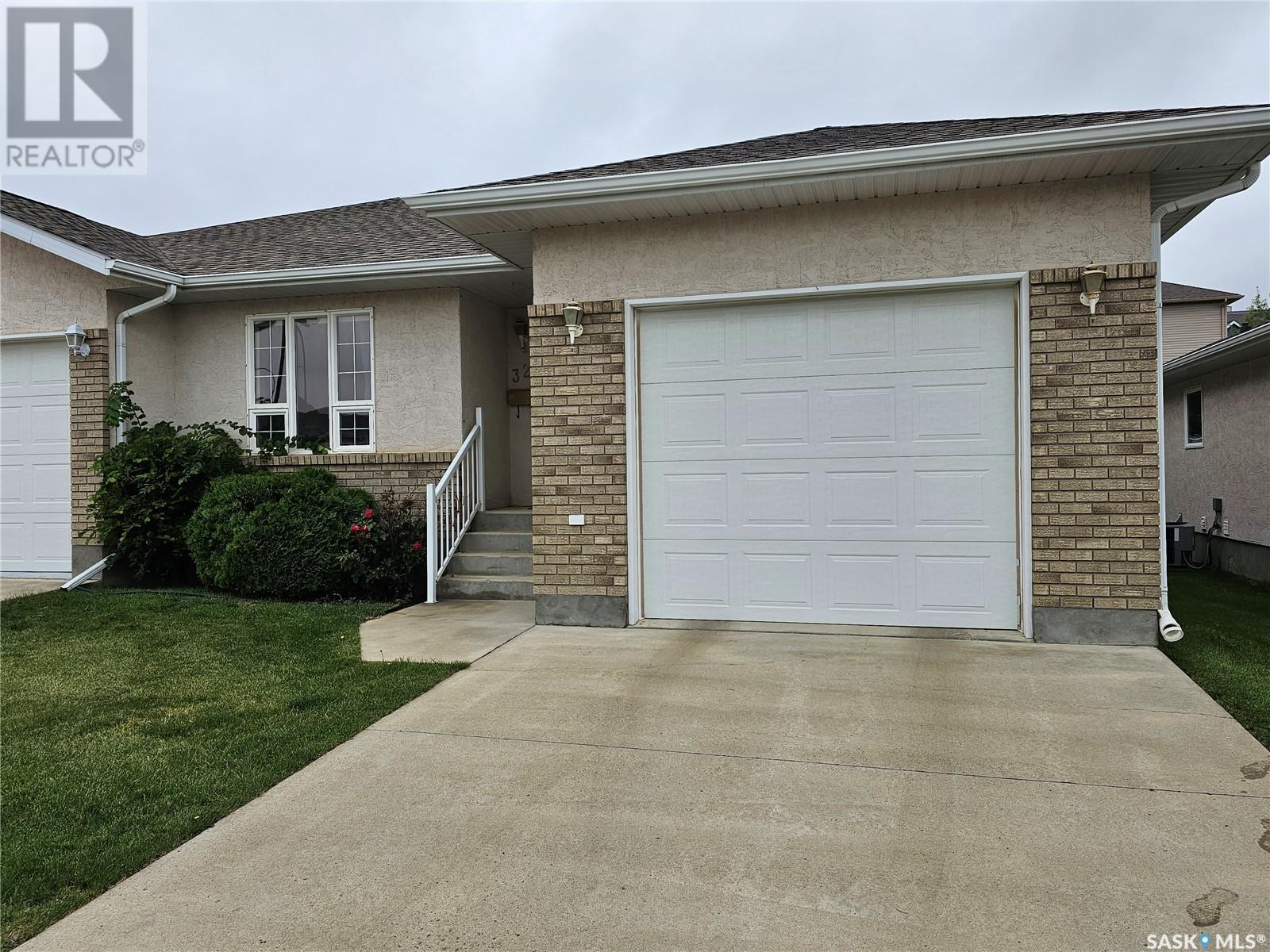325 165 Robert Street W Swift Current, Saskatchewan S9H 5E7
$325,000Maintenance,
$270 Monthly
Maintenance,
$270 MonthlyIf you're ready to retire from the thrilling adventures of lawn mowing, eavestrough cleaning, and snow shoveling—but not quite ready for apartment life—then this half-duplex condo could be your next big plot twist. Built in 2006, this 1,148 sq.-ft. bungalow stars 2 bedrooms, 1 1/2 baths, and a kitchen roomy enough for your culinary blockbusters. The dining area opens up to a cozy living room, with garden doors leading to a north-facing deck (perfect for avoiding the villainous summer sun). The basement is partially developed, so whether you want extra space or just don’t feel like vacuuming 1,148 more square feet, the choice is yours. Finish it for some added home equity or leave it as is and call it your bonus storage space. With perks like an attached garage, main floor laundry (complete with updated washer and dryer), and charming oak kitchen cupboards (with all the appliances), you’ll be set for a low-maintenance lifestyle. Oh, and the $270 condo fee? It covers everything from lawn care to snow removal, so you can focus on the good stuff—like enjoying the club house! (id:51699)
Property Details
| MLS® Number | SK983149 |
| Property Type | Single Family |
| Neigbourhood | Trail |
| Community Features | Pets Allowed With Restrictions |
| Features | Treed, Sump Pump |
| Structure | Deck |
Building
| Bathroom Total | 2 |
| Bedrooms Total | 2 |
| Amenities | Clubhouse |
| Appliances | Washer, Refrigerator, Dishwasher, Dryer, Window Coverings, Garage Door Opener Remote(s), Hood Fan, Stove |
| Architectural Style | Bungalow |
| Basement Development | Partially Finished |
| Basement Type | Full (partially Finished) |
| Constructed Date | 2006 |
| Construction Style Attachment | Semi-detached |
| Cooling Type | Central Air Conditioning, Air Exchanger |
| Heating Fuel | Natural Gas |
| Heating Type | Forced Air |
| Stories Total | 1 |
| Size Interior | 1148 Sqft |
Parking
| Attached Garage | |
| Other | |
| Parking Space(s) | 2 |
Land
| Acreage | No |
| Landscape Features | Lawn |
| Size Irregular | N/a |
| Size Total Text | N/a |
Rooms
| Level | Type | Length | Width | Dimensions |
|---|---|---|---|---|
| Main Level | Kitchen | 10'9" x 10' | ||
| Main Level | Dining Room | 8'11" x 13'4" | ||
| Main Level | Living Room | 11' x 15' | ||
| Main Level | Bedroom | 10' x 14' | ||
| Main Level | 2pc Ensuite Bath | 5'5" x 5'4" | ||
| Main Level | Laundry Room | 4'1" x 5'3" | ||
| Main Level | Bedroom | 10' x 10'7" | ||
| Main Level | 4pc Bathroom | 5' x 9'6" |
https://www.realtor.ca/real-estate/27389729/325-165-robert-street-w-swift-current-trail
Interested?
Contact us for more information
























