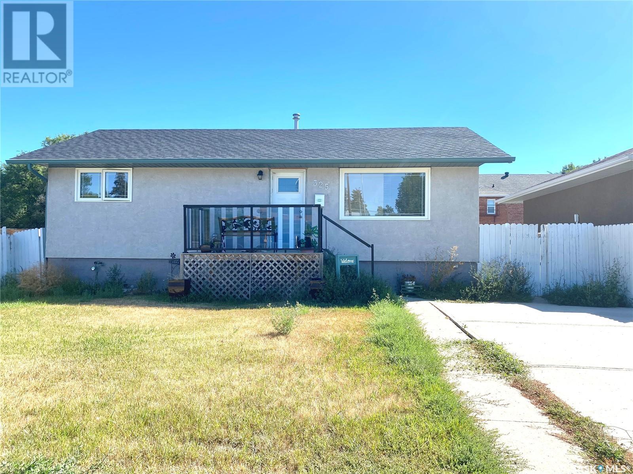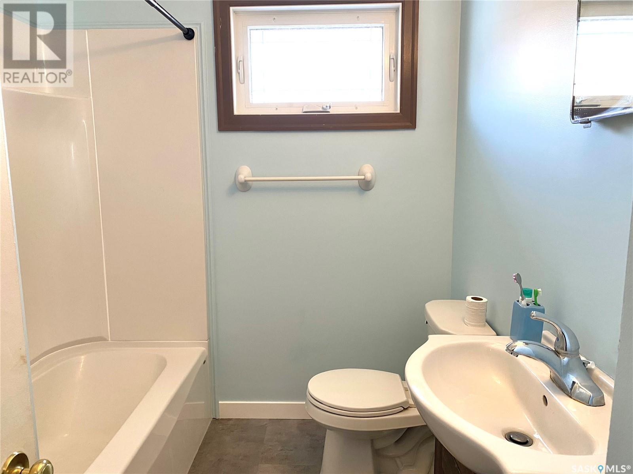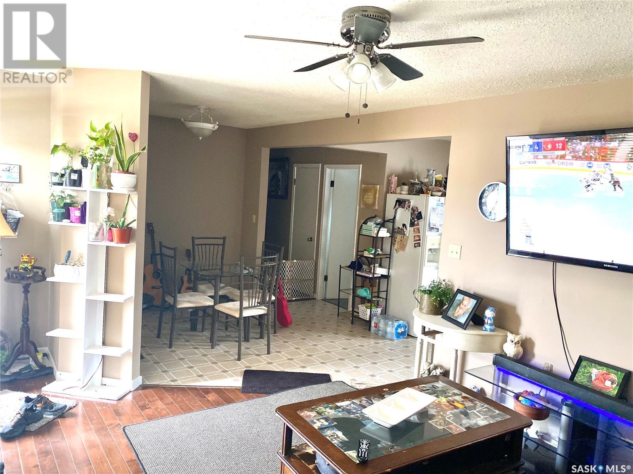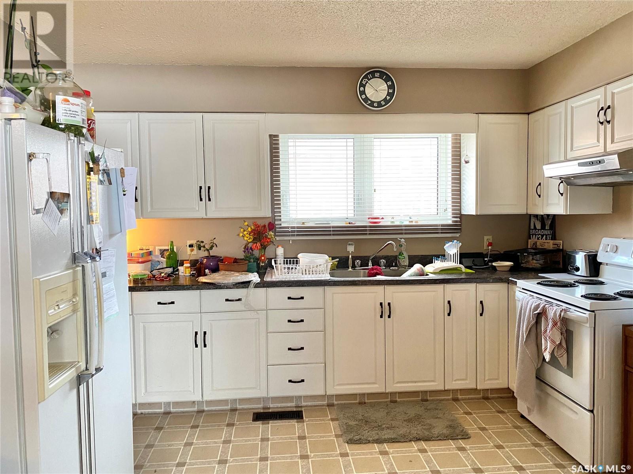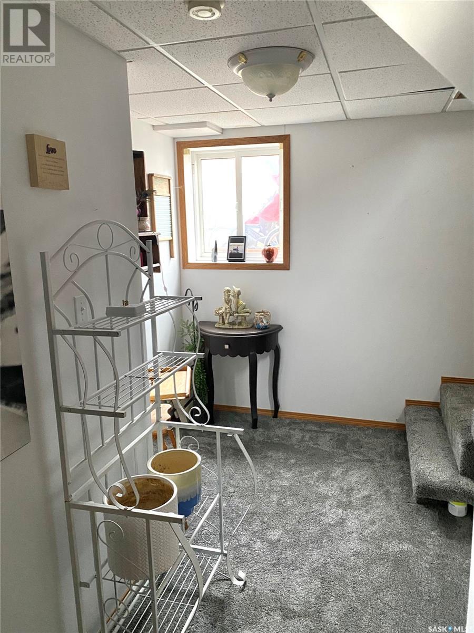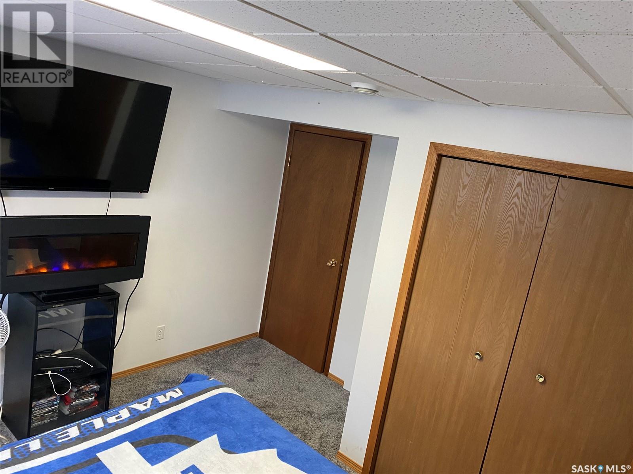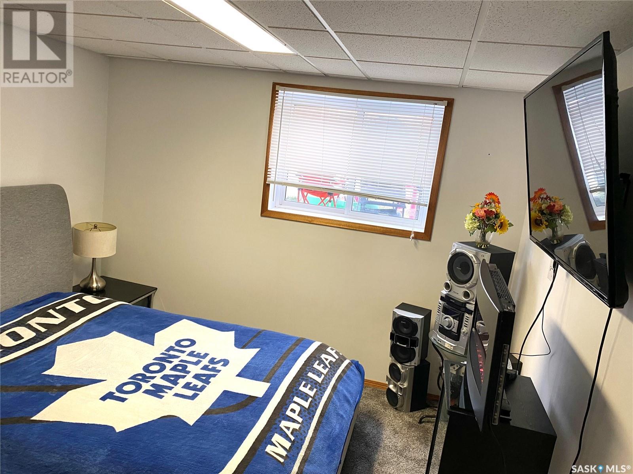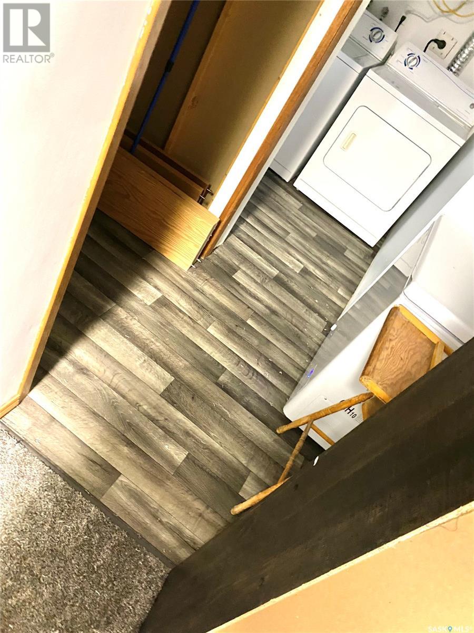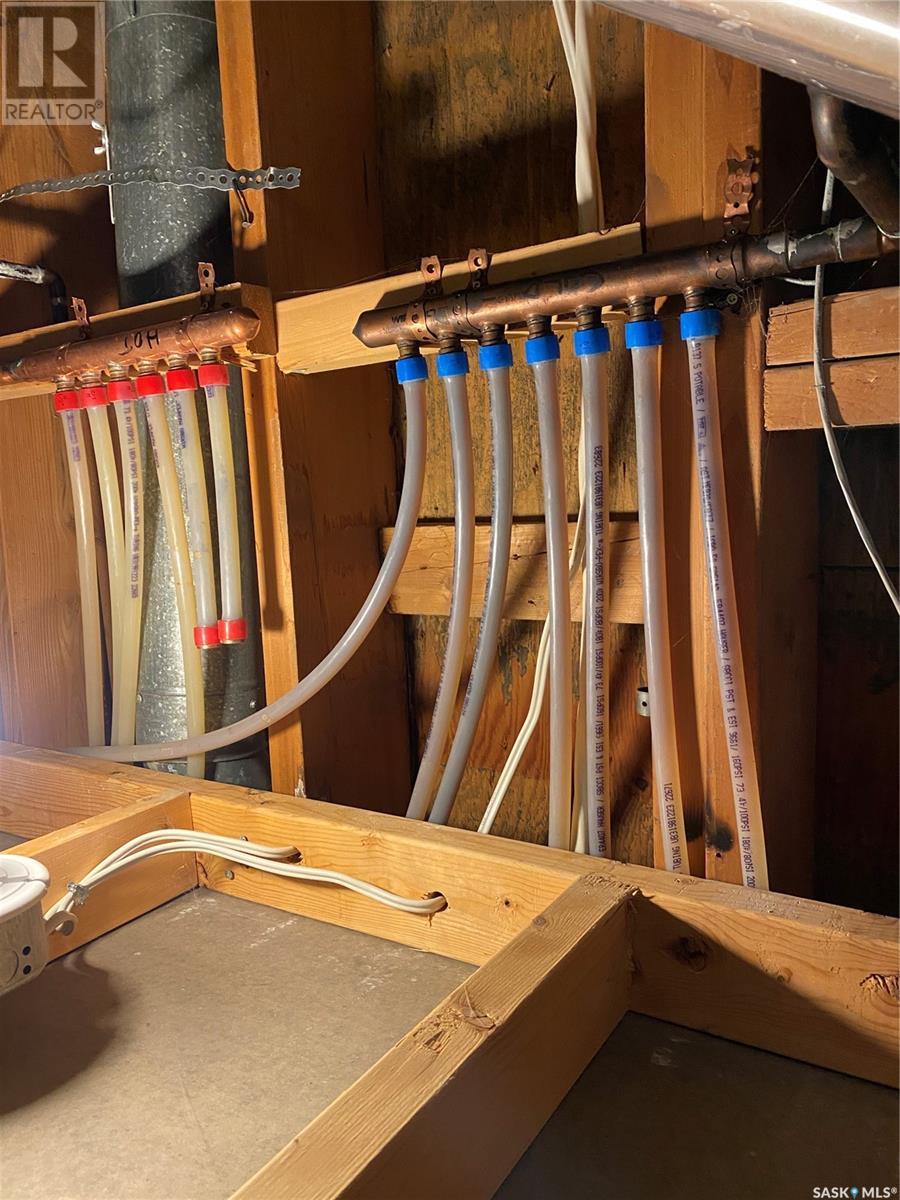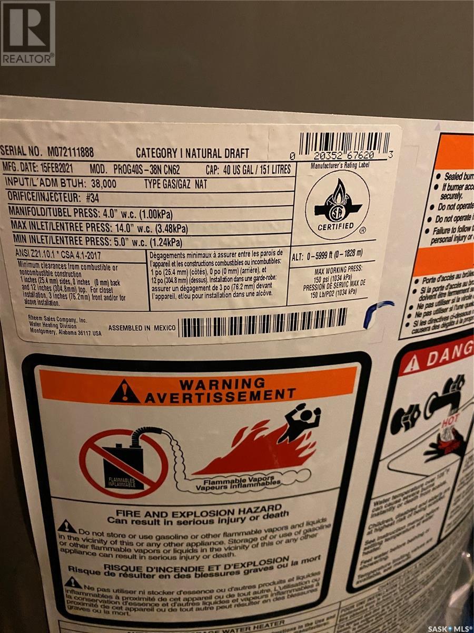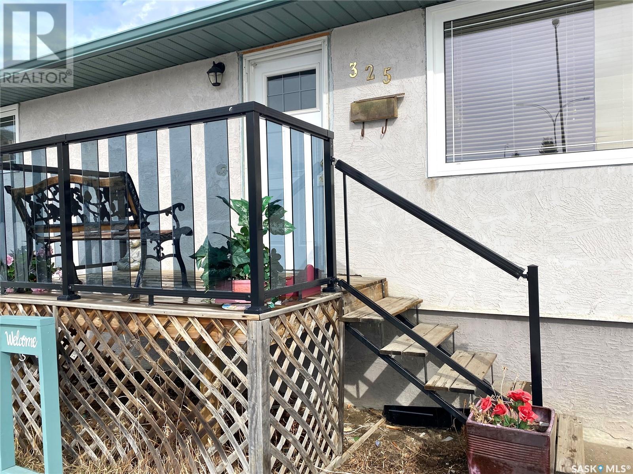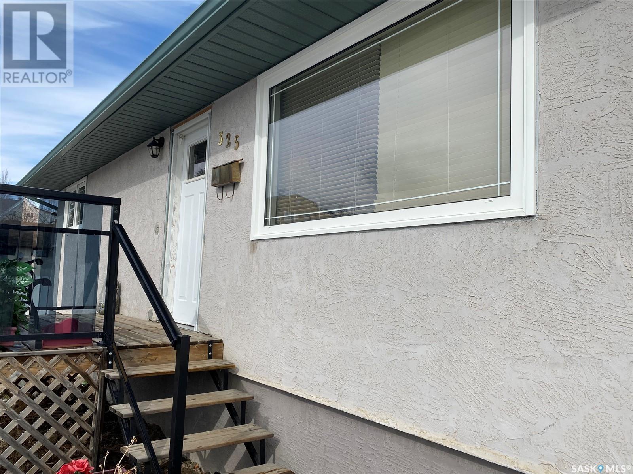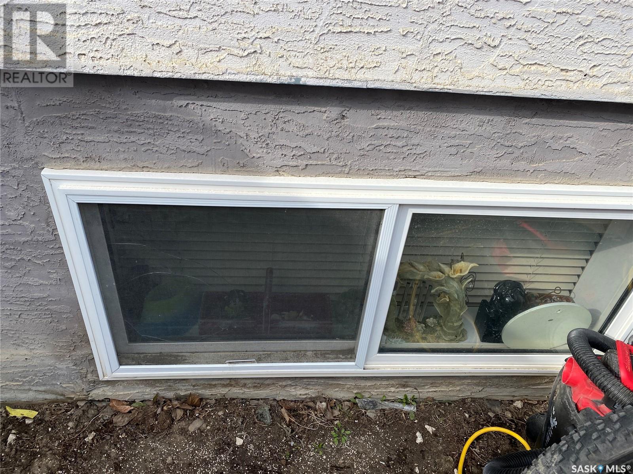4 Bedroom
2 Bathroom
864 sqft
Bungalow
Central Air Conditioning
Forced Air
Lawn
$220,000
Wow, ready for you to move in and enjoy! Welcome to a charming 864 sq. ft. bungalow home with 4 bedrooms and 2 full bathrooms. This home has a bright open concept dining/living room and a large kitchen. There are many recent updates including newly renovated main floor bathroom, new flooring in the basement, water heater in 2021, and shingles, soffit and fascia in 2020. Has 100 amp electrical service, central air condition, and PVC windows. Has a large fenced backyard for your family to enjoy and a concrete pad with 2 off street parking spaces. Located across from an outdoor ice skating park, tennis courts and walking distance to the heart of downtown. Close access to many amenities such as a pharmacy, banks, restaurants, and many locally owned businesses. Book your showing today so you don't miss out on this opportunity. (id:51699)
Property Details
|
MLS® Number
|
SK928703 |
|
Property Type
|
Single Family |
|
Neigbourhood
|
North West |
|
Features
|
Rectangular |
Building
|
Bathroom Total
|
2 |
|
Bedrooms Total
|
4 |
|
Appliances
|
Washer, Refrigerator, Dryer, Microwave, Freezer, Window Coverings, Hood Fan, Stove |
|
Architectural Style
|
Bungalow |
|
Basement Development
|
Finished |
|
Basement Type
|
Full (finished) |
|
Constructed Date
|
1976 |
|
Cooling Type
|
Central Air Conditioning |
|
Heating Fuel
|
Natural Gas |
|
Heating Type
|
Forced Air |
|
Stories Total
|
1 |
|
Size Interior
|
864 Sqft |
|
Type
|
House |
Parking
Land
|
Acreage
|
No |
|
Fence Type
|
Fence |
|
Landscape Features
|
Lawn |
|
Size Frontage
|
50 Ft |
|
Size Irregular
|
5000.00 |
|
Size Total
|
5000 Sqft |
|
Size Total Text
|
5000 Sqft |
Rooms
| Level |
Type |
Length |
Width |
Dimensions |
|
Basement |
4pc Bathroom |
6 ft ,6 in |
8 ft ,3 in |
6 ft ,6 in x 8 ft ,3 in |
|
Basement |
Bedroom |
11 ft ,4 in |
10 ft ,8 in |
11 ft ,4 in x 10 ft ,8 in |
|
Basement |
Bedroom |
7 ft ,4 in |
10 ft ,11 in |
7 ft ,4 in x 10 ft ,11 in |
|
Basement |
Family Room |
25 ft |
10 ft ,11 in |
25 ft x 10 ft ,11 in |
|
Main Level |
Living Room |
11 ft ,4 in |
13 ft ,3 in |
11 ft ,4 in x 13 ft ,3 in |
|
Main Level |
Dining Room |
10 ft ,7 in |
9 ft |
10 ft ,7 in x 9 ft |
|
Main Level |
Kitchen |
11 ft ,5 in |
12 ft ,1 in |
11 ft ,5 in x 12 ft ,1 in |
|
Main Level |
Bedroom |
13 ft ,4 in |
10 ft ,4 in |
13 ft ,4 in x 10 ft ,4 in |
|
Main Level |
Bedroom |
12 ft ,4 in |
7 ft ,11 in |
12 ft ,4 in x 7 ft ,11 in |
|
Main Level |
4pc Bathroom |
6 ft ,5 in |
7 ft ,8 in |
6 ft ,5 in x 7 ft ,8 in |
https://www.realtor.ca/real-estate/25574821/325-2nd-avenue-nw-swift-current-north-west

