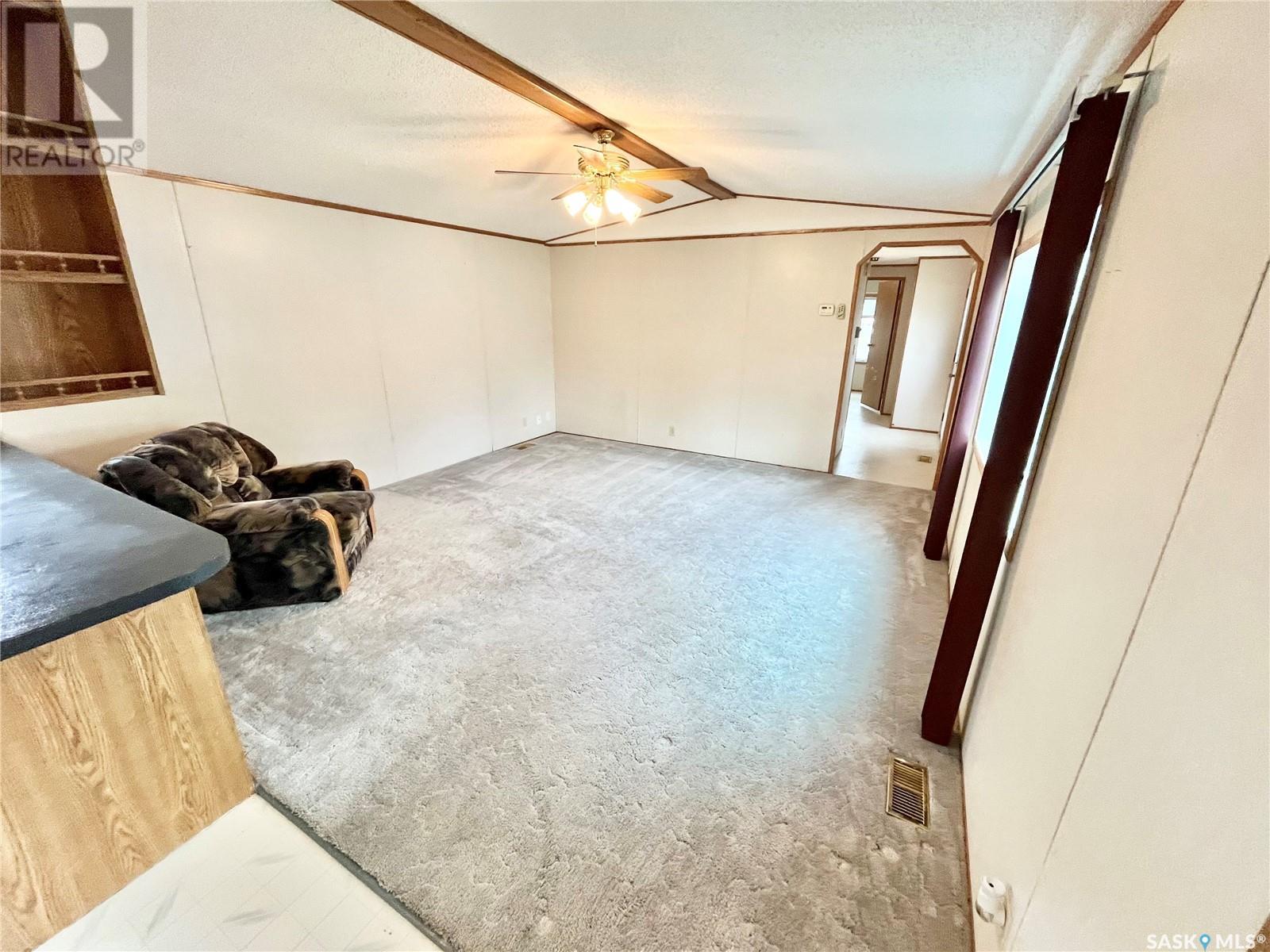4 Bedroom
2 Bathroom
1528 sqft
Mobile Home
Forced Air
Lawn, Garden Area
$145,000
Welcome to 325 6th STREET W in the thriving community of Carlyle! This 4 Bed 2 Bath Mobile home has been well cared for and maintained. As you enter the main entrance you are greeted by a spacious porch/mudroom with an adjacent laundry and utility closet. Through the mud room, you will find the large master bedroom, with a spacious closet and large 4-piece ensuite. Continuing into the rest of the home you are greeted by a large kitchen with ample dining space. The open-concept floor plan and vaulted ceilings give a spacious feel as you continue into the large living room, which is great for entertaining or enjoying family time. Two more bedrooms and the main bathroom extend beyond the living room to complete the rest of the house. This home is solid and reliable, built and anchored on screw piles, along with heat tape, and an additional heater in the crawl space allows for added peace of mind and makes this a great place to call home. Recent updates include; new vinyl siding, new north and west windows, a new front exterior door, a new skylight (all in 2015), new water heater and stove (2022). Call to schedule your showing today! (id:51699)
Property Details
|
MLS® Number
|
SK978115 |
|
Property Type
|
Single Family |
|
Features
|
Treed, Lane |
|
Structure
|
Deck |
Building
|
Bathroom Total
|
2 |
|
Bedrooms Total
|
4 |
|
Appliances
|
Washer, Refrigerator, Dishwasher, Dryer, Window Coverings, Hood Fan, Storage Shed, Stove |
|
Architectural Style
|
Mobile Home |
|
Constructed Date
|
1993 |
|
Heating Fuel
|
Natural Gas |
|
Heating Type
|
Forced Air |
|
Size Interior
|
1528 Sqft |
|
Type
|
Mobile Home |
Parking
Land
|
Acreage
|
No |
|
Fence Type
|
Fence, Partially Fenced |
|
Landscape Features
|
Lawn, Garden Area |
|
Size Frontage
|
47 Ft |
|
Size Irregular
|
5959.00 |
|
Size Total
|
5959 Sqft |
|
Size Total Text
|
5959 Sqft |
Rooms
| Level |
Type |
Length |
Width |
Dimensions |
|
Main Level |
Bedroom |
8 ft ,4 in |
12 ft ,2 in |
8 ft ,4 in x 12 ft ,2 in |
|
Main Level |
Enclosed Porch |
11 ft |
7 ft ,5 in |
11 ft x 7 ft ,5 in |
|
Main Level |
Primary Bedroom |
12 ft ,1 in |
12 ft ,4 in |
12 ft ,1 in x 12 ft ,4 in |
|
Main Level |
Kitchen |
11 ft ,8 in |
14 ft ,6 in |
11 ft ,8 in x 14 ft ,6 in |
|
Main Level |
Living Room |
16 ft ,5 in |
15 ft ,5 in |
16 ft ,5 in x 15 ft ,5 in |
|
Main Level |
Bedroom |
9 ft |
8 ft |
9 ft x 8 ft |
|
Main Level |
Bedroom |
12 ft ,5 in |
11 ft |
12 ft ,5 in x 11 ft |
|
Main Level |
4pc Ensuite Bath |
14 ft ,5 in |
5 ft |
14 ft ,5 in x 5 ft |
|
Main Level |
4pc Bathroom |
8 ft ,5 in |
4 ft ,8 in |
8 ft ,5 in x 4 ft ,8 in |
https://www.realtor.ca/real-estate/27231760/325-6th-street-w-carlyle




















