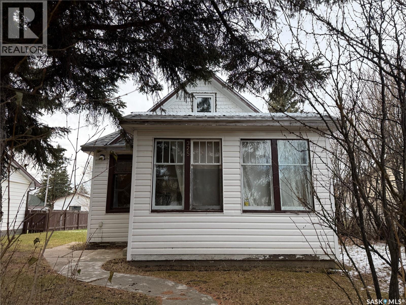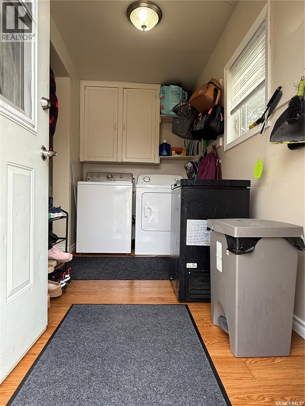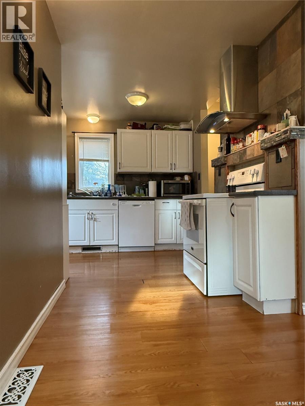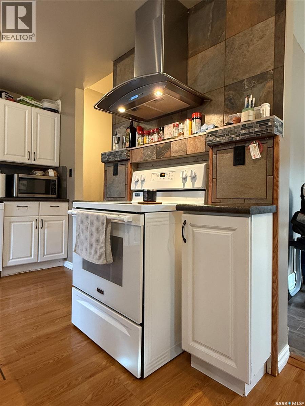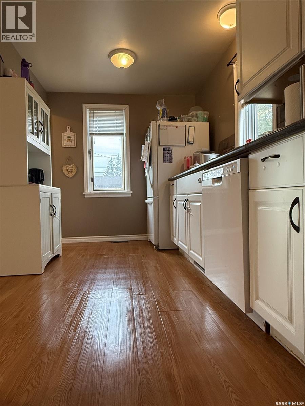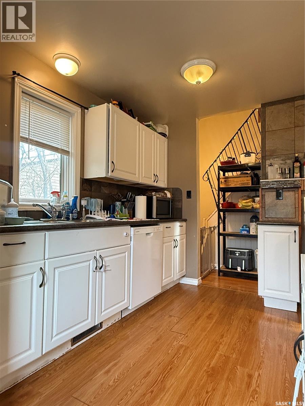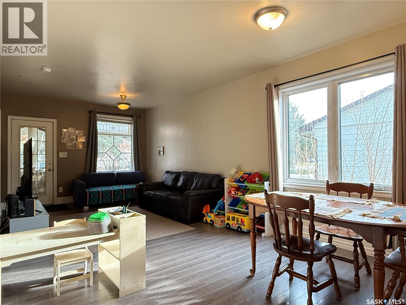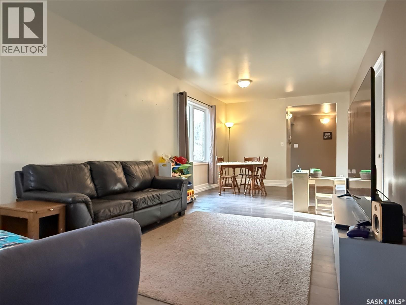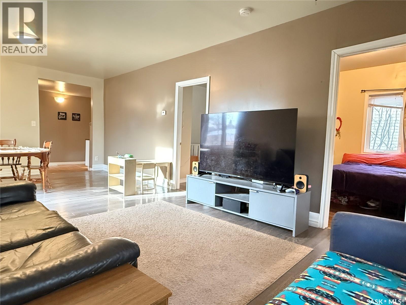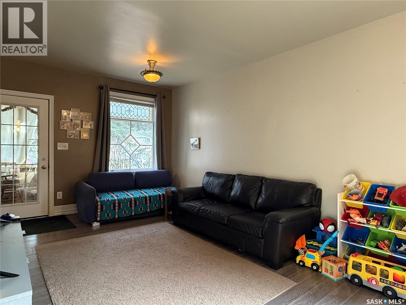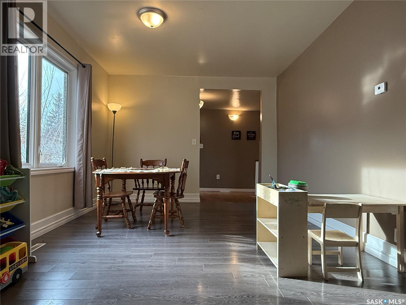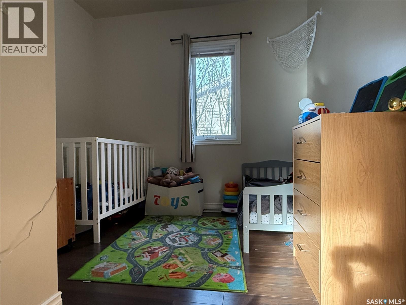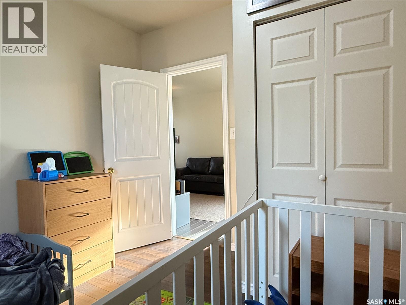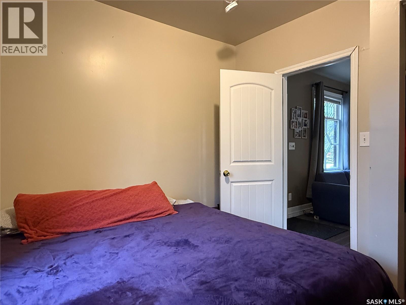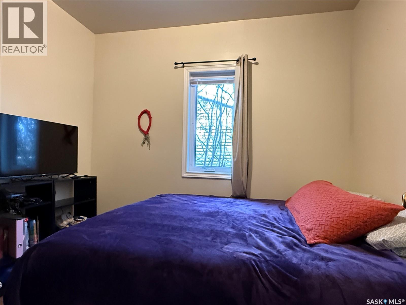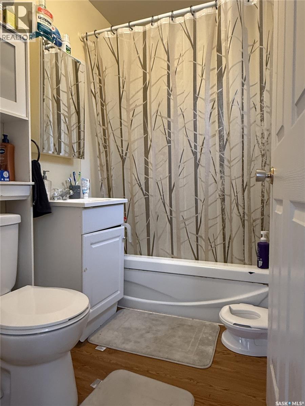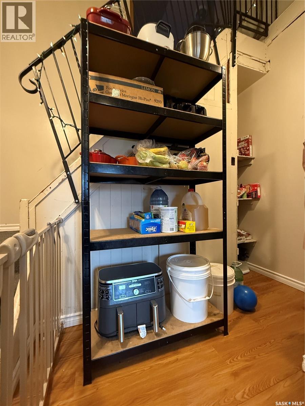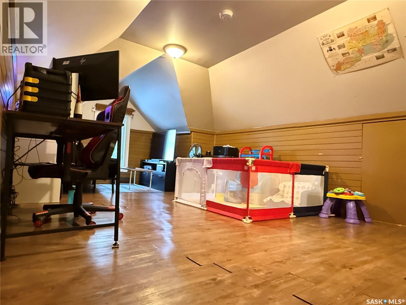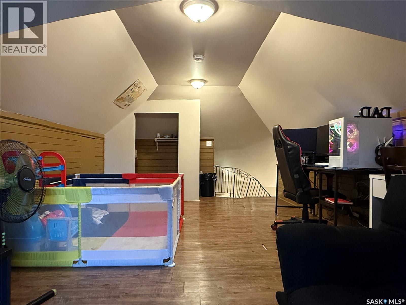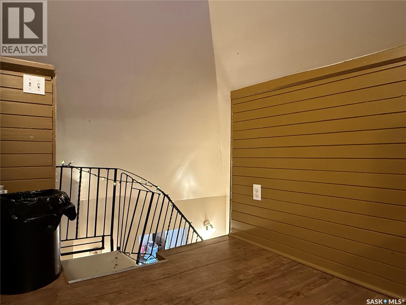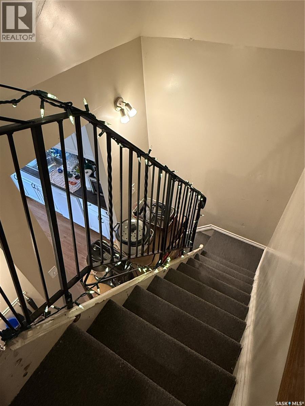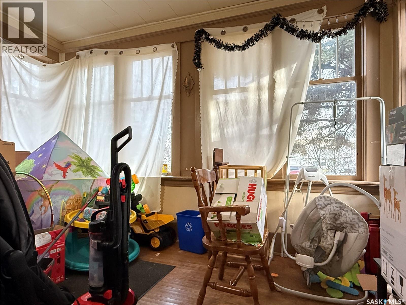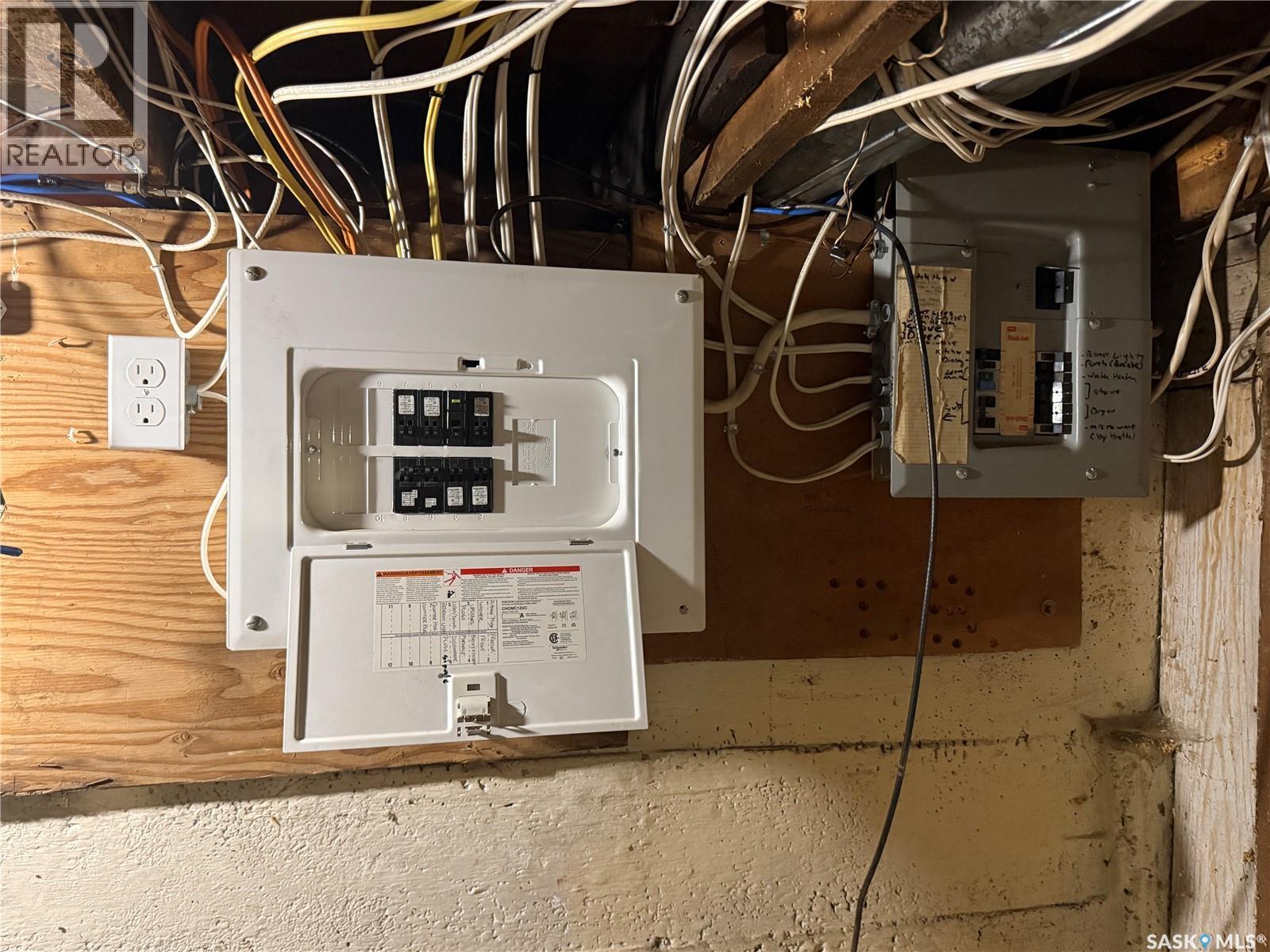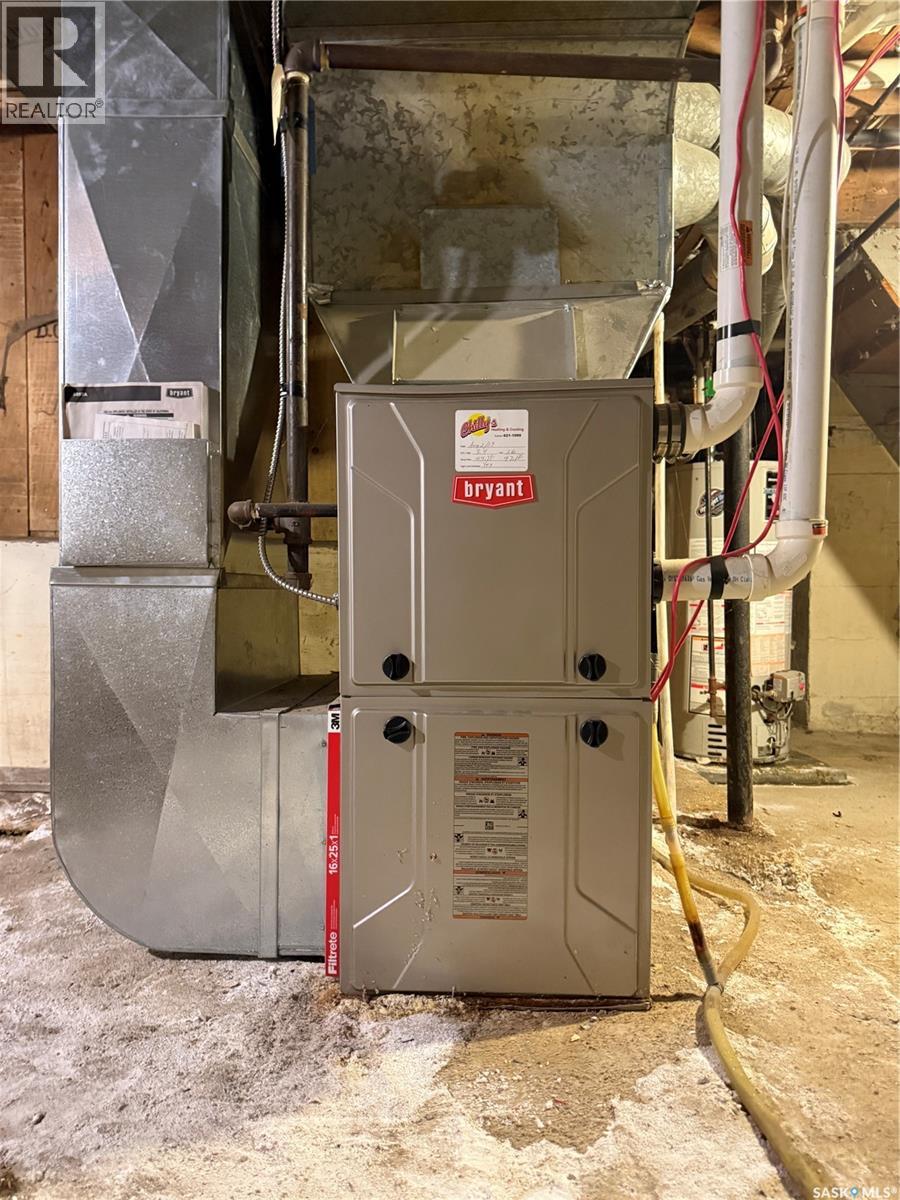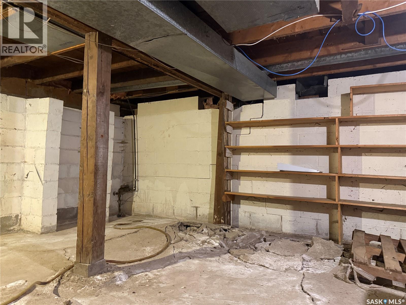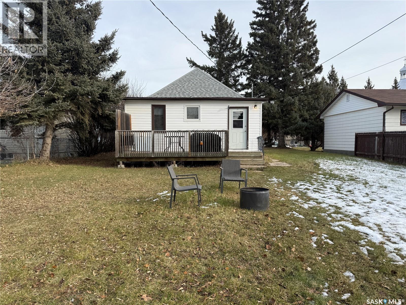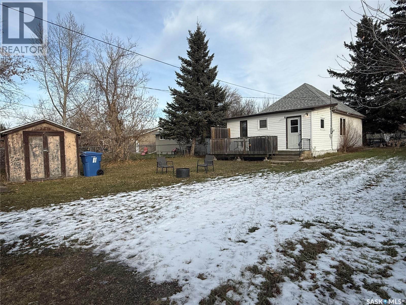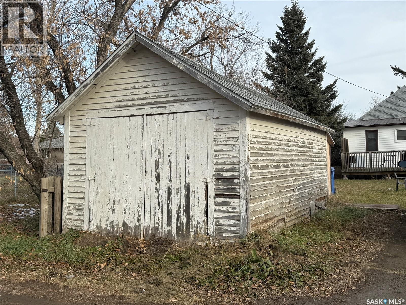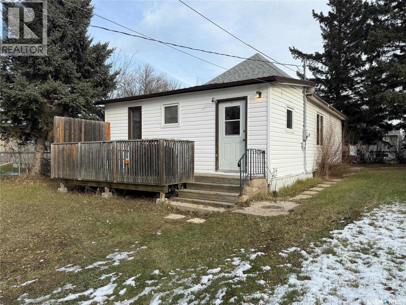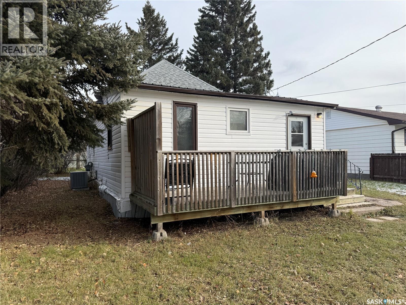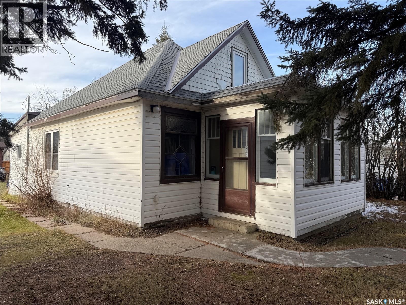3 Bedroom
1 Bathroom
955 sqft
Central Air Conditioning
Forced Air
Lawn
$98,500
Is there a 3-bedroom home in Melville under $110,000? Yes—and it comes with income potential, key updates, and flexible space for work or guests. This charming 955 sq ft single-family home features 3 bedrooms with the versatile loft space, and a 4-piece bathroom. A cozy sun porch welcomes you inside, and a rear deck extends your living space outdoors. The interior was updated in 2013 with a new kitchen, flooring, and most windows. In 2021, shingles and partial metal roofing were added along with central air conditioning. Major interior renovations were completed in 2013, including the kitchen, flooring, and windows. Enjoy main floor laundry, a detached 12x20 garage perfect for storage or small vehicle, two parking spaces, and a handy storage shed for your extras. The loft space offers great flexibility—use it as a home office, guest room, or creative nook. Currently renting for $1,150/month plus utilities, this home suits both first-time buyers and investors seeking a clean, move-in ready option. Located in Melville, SK near schools and parks, this property blends everyday function with lasting value. Appliances include the fridge, stove, washer, dryer, and built-in dishwasher. (id:51699)
Property Details
|
MLS® Number
|
SK024135 |
|
Property Type
|
Single Family |
|
Features
|
Treed, Lane, Rectangular |
|
Structure
|
Deck |
Building
|
Bathroom Total
|
1 |
|
Bedrooms Total
|
3 |
|
Appliances
|
Washer, Refrigerator, Dishwasher, Dryer, Hood Fan, Storage Shed, Stove |
|
Basement Development
|
Unfinished |
|
Basement Type
|
Partial (unfinished) |
|
Constructed Date
|
1930 |
|
Cooling Type
|
Central Air Conditioning |
|
Heating Fuel
|
Natural Gas |
|
Heating Type
|
Forced Air |
|
Stories Total
|
2 |
|
Size Interior
|
955 Sqft |
|
Type
|
House |
Parking
|
Detached Garage
|
|
|
Gravel
|
|
|
Parking Space(s)
|
2 |
Land
|
Acreage
|
No |
|
Landscape Features
|
Lawn |
|
Size Frontage
|
52 Ft ,3 In |
|
Size Irregular
|
7322.00 |
|
Size Total
|
7322 Sqft |
|
Size Total Text
|
7322 Sqft |
Rooms
| Level |
Type |
Length |
Width |
Dimensions |
|
Second Level |
Bedroom |
12 ft ,9 in |
11 ft ,8 in |
12 ft ,9 in x 11 ft ,8 in |
|
Second Level |
Dining Nook |
7 ft ,8 in |
5 ft |
7 ft ,8 in x 5 ft |
|
Main Level |
Other |
11 ft ,7 in |
5 ft ,6 in |
11 ft ,7 in x 5 ft ,6 in |
|
Main Level |
Kitchen |
11 ft ,8 in |
7 ft ,9 in |
11 ft ,8 in x 7 ft ,9 in |
|
Main Level |
Dining Nook |
7 ft ,4 in |
6 ft ,3 in |
7 ft ,4 in x 6 ft ,3 in |
|
Main Level |
Dining Room |
11 ft ,4 in |
10 ft ,9 in |
11 ft ,4 in x 10 ft ,9 in |
|
Main Level |
Living Room |
14 ft ,5 in |
11 ft ,4 in |
14 ft ,5 in x 11 ft ,4 in |
|
Main Level |
Bedroom |
9 ft |
7 ft ,1 in |
9 ft x 7 ft ,1 in |
|
Main Level |
Bedroom |
10 ft ,1 in |
7 ft |
10 ft ,1 in x 7 ft |
|
Main Level |
4pc Bathroom |
6 ft ,10 in |
4 ft ,10 in |
6 ft ,10 in x 4 ft ,10 in |
|
Main Level |
Enclosed Porch |
12 ft ,8 in |
7 ft ,8 in |
12 ft ,8 in x 7 ft ,8 in |
https://www.realtor.ca/real-estate/29110439/325-manitoba-street-melville

