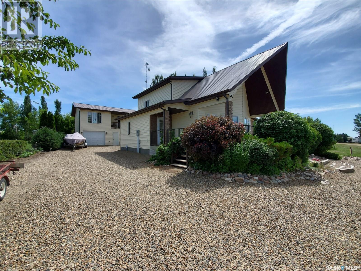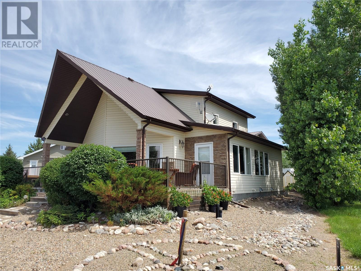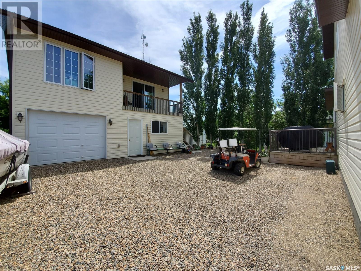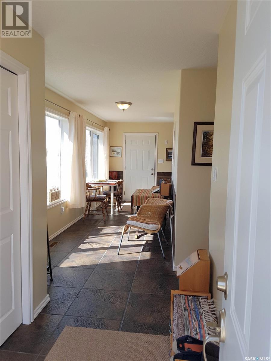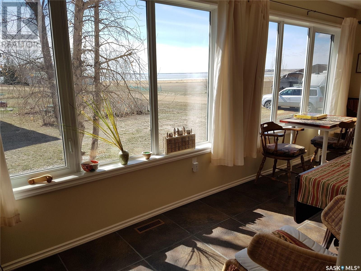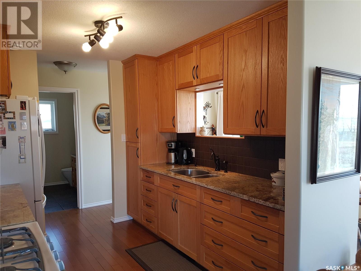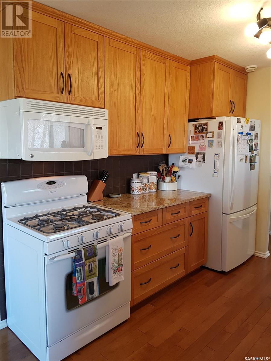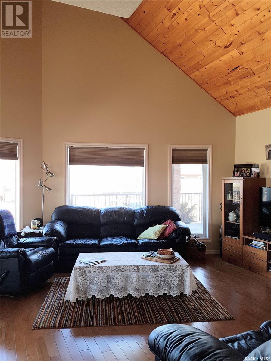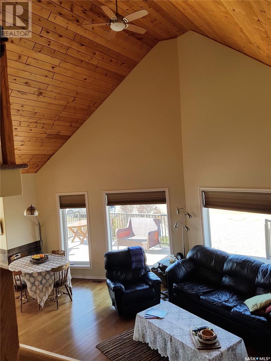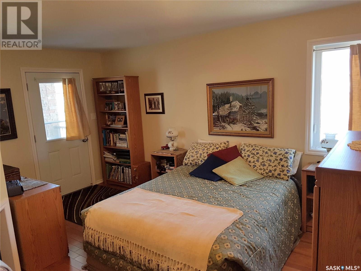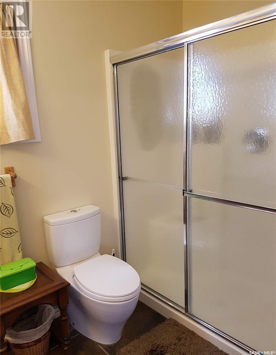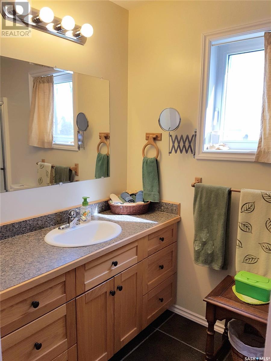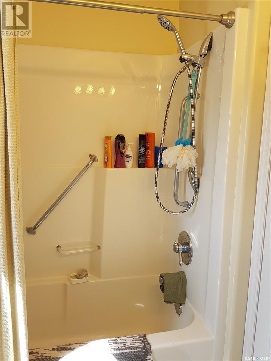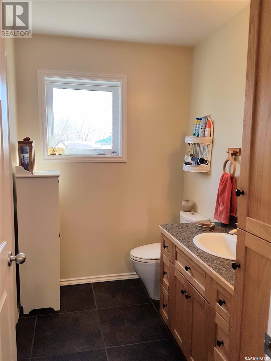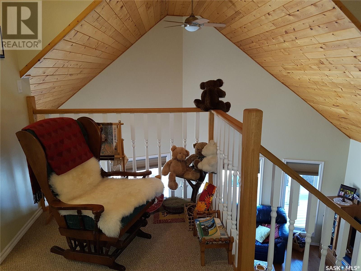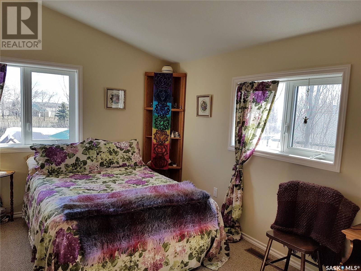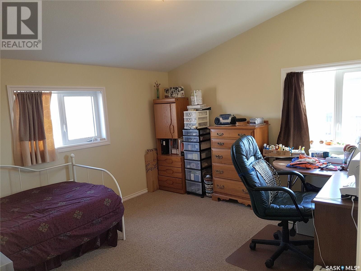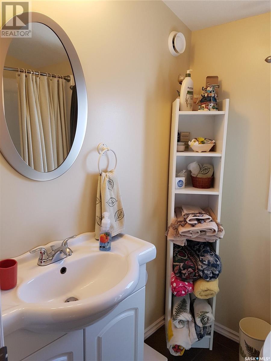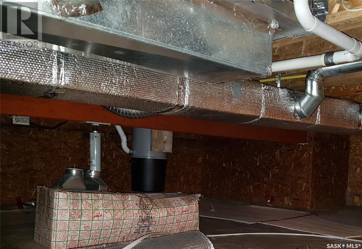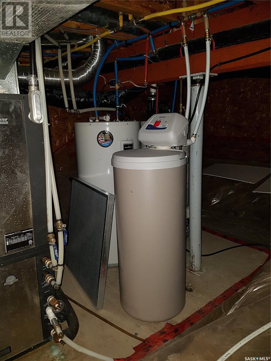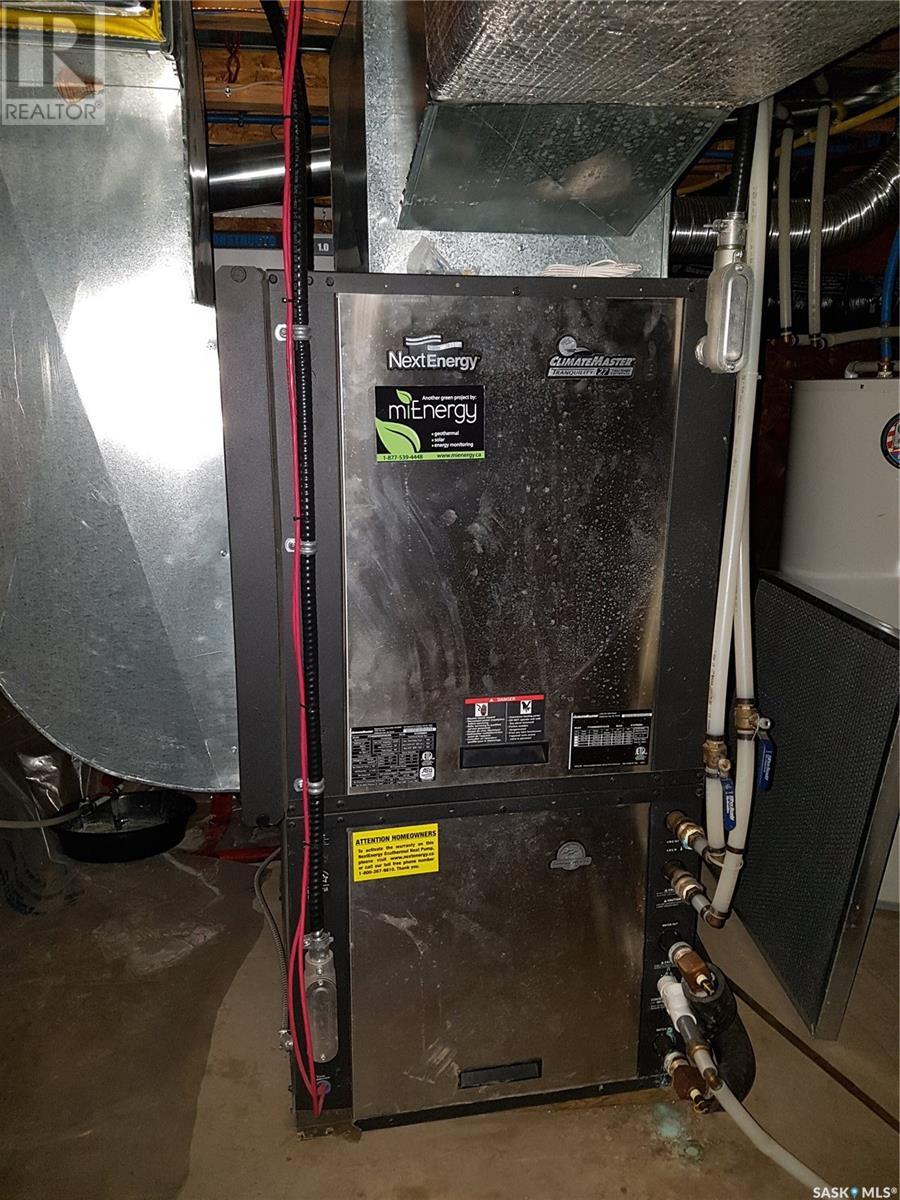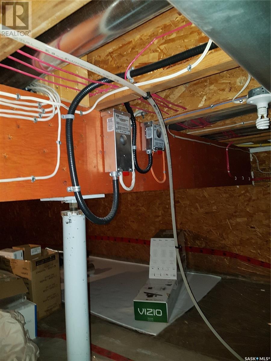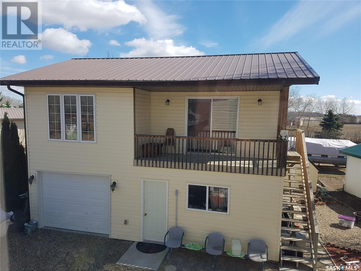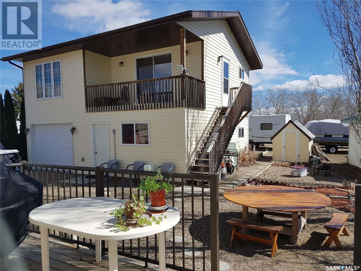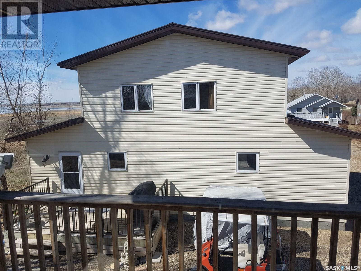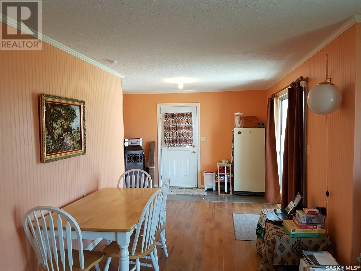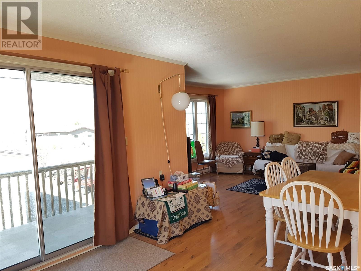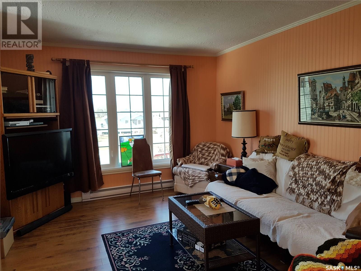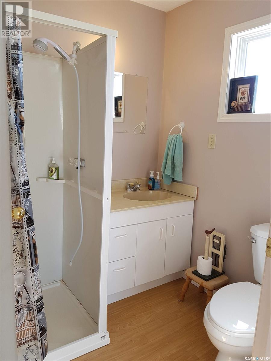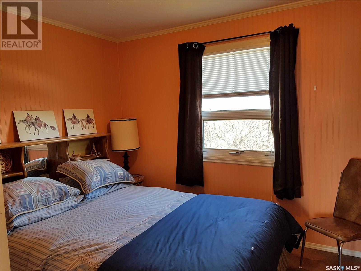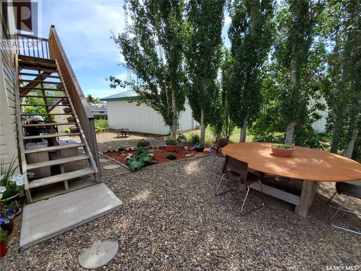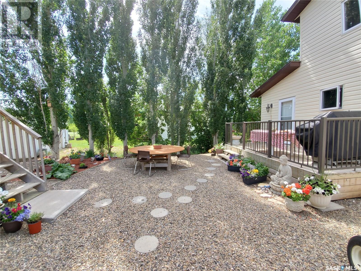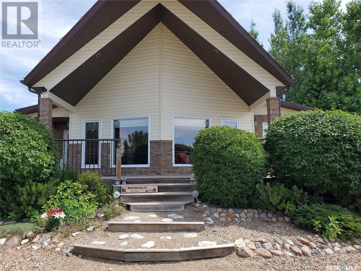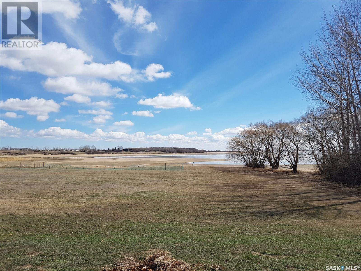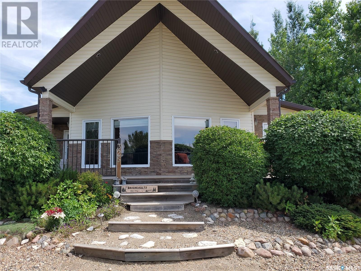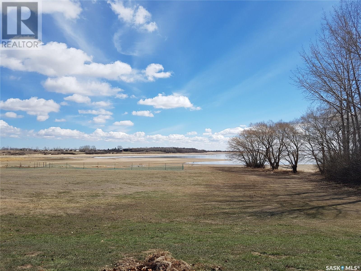3 Bedroom
3 Bathroom
1615 sqft
Air Exchanger
Baseboard Heaters
$589,900
Luxury life awaits you at the lake! Spring is here and what better place to be heading than to Lake Diefenbaker where 4 seasons of fun awaits you! Welcome to 325 Ruby Drive where you'll soon envision living in this 1615 Sq Ft 3 bedroom, 3 bathroom One & a half storey year round home. Starting its life out on the right foot was building on a ICF foundation with Geo Thermal for both its heating and cooling of the building. Upon entry you'll immediately love the high ceilings and mixture of tile and hardwood flooring as well as the front sun room with abundance of windows providing the perfect view of the golf course and lake, sure to be a favorite spot for morning coffee's, reading, doing puzzles or simply relaxing and enjoying the sights. The open concept dining & living area's are perfect for entertaining and conveniently situated right beside the kitchen that features granite counter tops & gas stove, 2 piece bathroom with laundry/storage and large master bedroom with 3 piece ensuite and direct access to the front deck. Upstairs there are 2 more good sized bedrooms, open sitting area & 4 piece bathroom. Outside you'll find plenty of space for the whole family with a perfect amount of fruit trees(cherry, plum & jelly grape to name a few), spruces, shrubs & zero-space landscaping to allow more time for golfing, the boat and water activities! Just when you think what more could I ever want, how about a 28' X 26' single detached heated garage with workshop with wash sink & urinal, but that's not all....there's a 2 bedroom suite above the garage that has a 3 piece bathroom with dining & living room area. WOW!! There's lots of room for storing your boat & toys as well as additional off street parking up front. Hitchcock Bay has so much to offer with its beaches, golf course, park, community hall and convenience of year round potable water with addition of summer water to top it off. Don't be disappointed you missed this one, call today! We have a video tour available! (id:51699)
Property Details
|
MLS® Number
|
SK968311 |
|
Property Type
|
Single Family |
|
Features
|
Treed, Irregular Lot Size, Balcony, Double Width Or More Driveway |
|
Structure
|
Deck |
Building
|
Bathroom Total
|
3 |
|
Bedrooms Total
|
3 |
|
Appliances
|
Washer, Refrigerator, Dryer, Microwave, Freezer, Window Coverings, Storage Shed, Stove |
|
Basement Development
|
Unfinished |
|
Basement Type
|
Crawl Space (unfinished) |
|
Constructed Date
|
2005 |
|
Cooling Type
|
Air Exchanger |
|
Heating Fuel
|
Electric, Geo Thermal, Natural Gas |
|
Heating Type
|
Baseboard Heaters |
|
Stories Total
|
2 |
|
Size Interior
|
1615 Sqft |
|
Type
|
House |
Parking
|
Detached Garage
|
|
|
Parking Pad
|
|
|
R V
|
|
|
Gravel
|
|
|
Heated Garage
|
|
|
Parking Space(s)
|
8 |
Land
|
Acreage
|
No |
|
Size Frontage
|
43 Ft |
|
Size Irregular
|
43x120 |
|
Size Total Text
|
43x120 |
Rooms
| Level |
Type |
Length |
Width |
Dimensions |
|
Second Level |
4pc Bathroom |
|
|
6'10" x 5'02" |
|
Second Level |
Bedroom |
|
|
13'06" x 8'10" |
|
Second Level |
Bedroom |
|
|
13'05" x 11'03" |
|
Main Level |
Sunroom |
|
|
19'05" x 6'06" |
|
Main Level |
Mud Room |
|
|
8'0" x 4'10" |
|
Main Level |
Kitchen |
|
|
9'05" x 8'11" |
|
Main Level |
Dining Room |
|
|
9'04" x 8'09" |
|
Main Level |
Living Room |
|
|
16'09" x 14'08" |
|
Main Level |
2pc Bathroom |
|
|
7'08" x 5'06" |
|
Main Level |
Laundry Room |
|
|
7'07" x 6'11" |
|
Main Level |
Primary Bedroom |
|
|
16'11" x 15'02" |
|
Main Level |
3pc Ensuite Bath |
|
|
9'08" x 4'11" |
https://www.realtor.ca/real-estate/26862643/325-ruby-drive-hitchcock-bay

