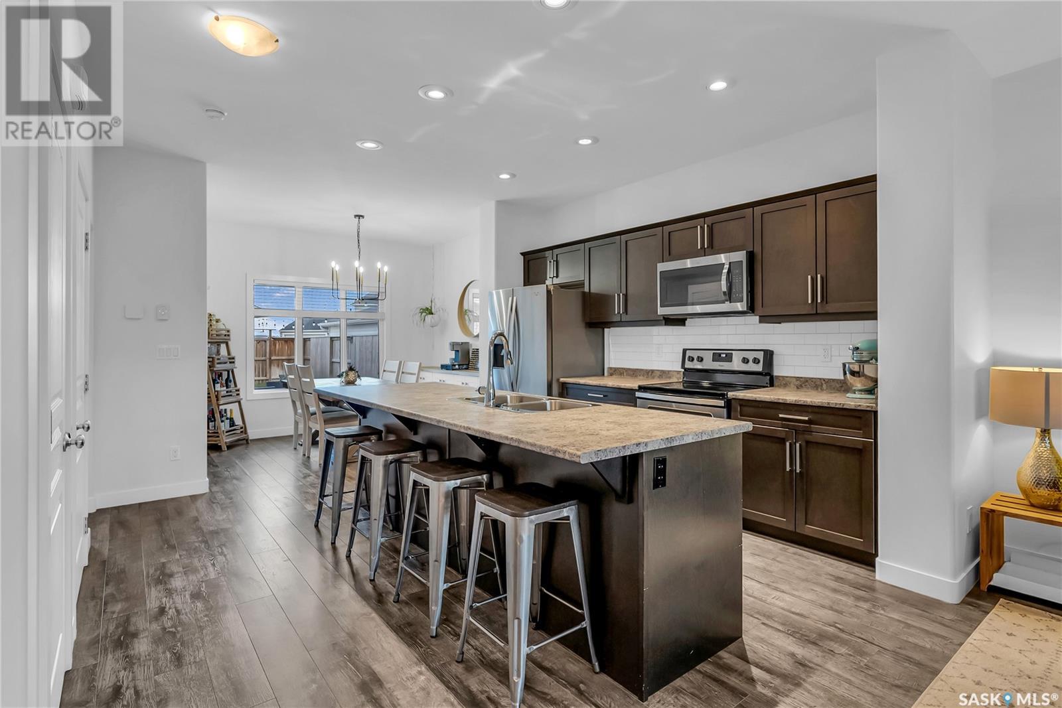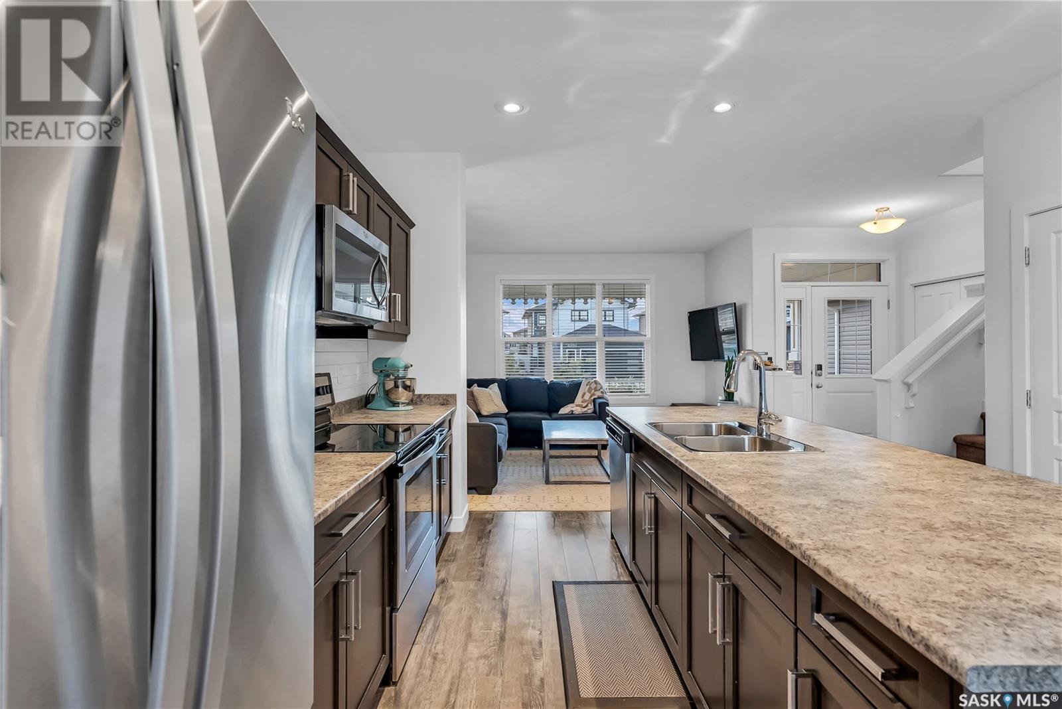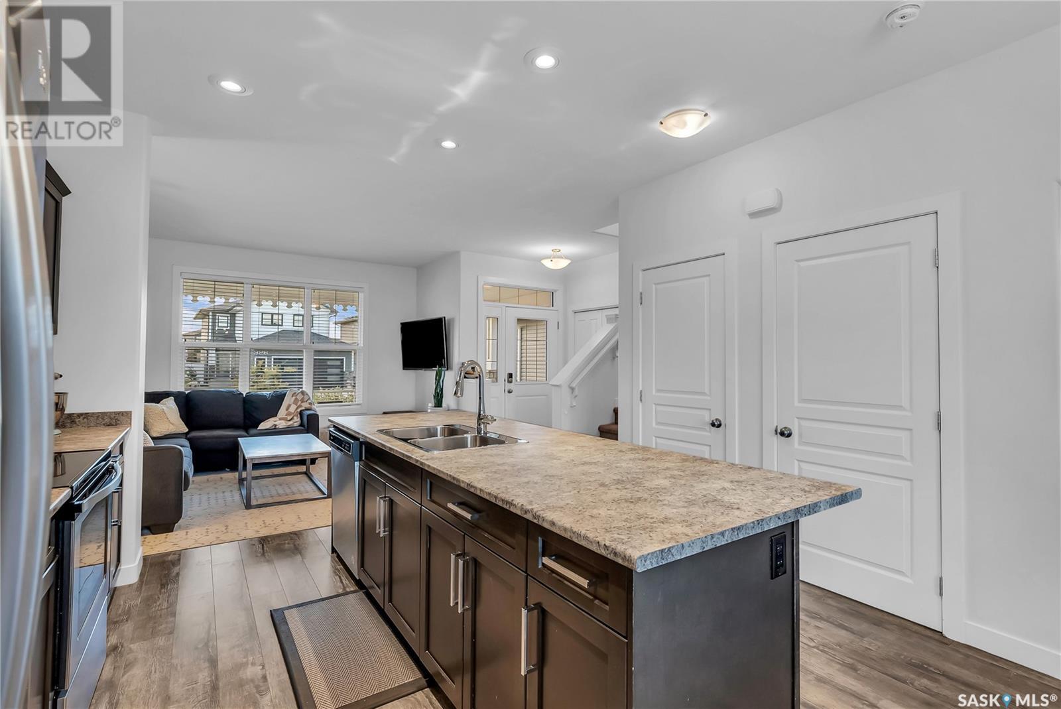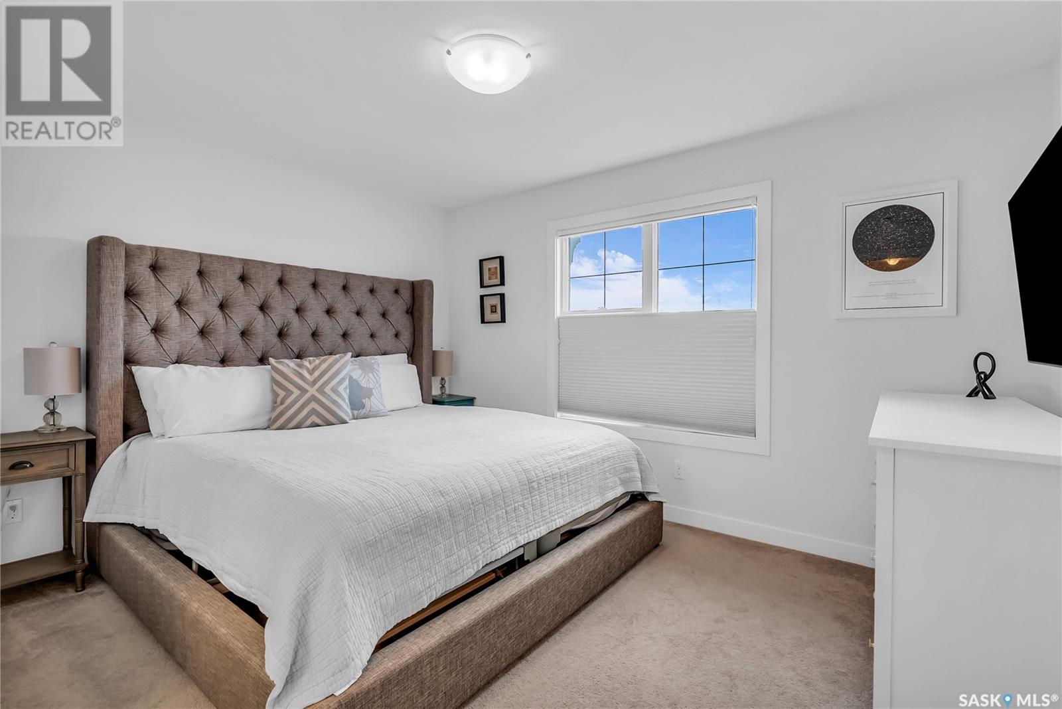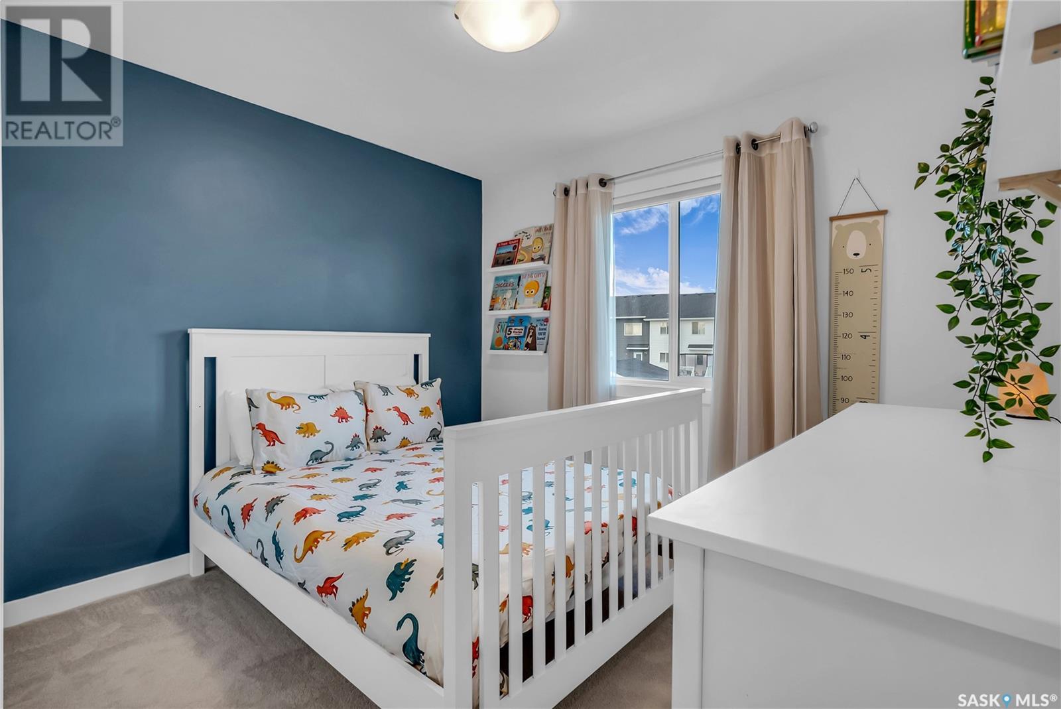325 Secord Way Saskatoon, Saskatchewan S7V 0L9
$499,900
Welcome to this fully finished 2-storey home, nestled in the highly desirable new neighbourhood of Brighton. This 1,408 sq ft property, built in 2016 by Homes by Dream, is ideal for families or anyone looking for modern living with convenience. Featuring 4 spacious bedrooms and 4 bathrooms, this home has been lovingly maintained by its original owner. The master bedroom offers a private ensuite and walk-in closet, providing the perfect retreat. The home also comes with central air, and the central vac is roughed in for easy completion. All window treatments, as well as appliances such as the fridge, stove, dishwasher, microwave hood fan, washer, and dryer, are included—making this home move-in ready! Enjoy peaceful mornings on the beautiful deck, perfectly shaded in the evenings, while hosting guests. The double detached garage is ready for future heating with gas nearby at the NW corner of the garage. Location is key, and this home is within walking distance to many amenities, including The Keg, 7-11, Landmark Theatre, Wilson’s Greenhouse, and Stoked Centre. Plus, it's just half a block from the YMCA daycare—perfect for families! And with no condo fees, this property offers an affordable and comfortable lifestyle. Don’t miss out on this fantastic opportunity! Book a private showing with a realtor or stop by at the open house on Sunday from 1-4. (id:51699)
Open House
This property has open houses!
1:00 pm
Ends at:4:00 pm
Welcome to this beautiful fully finished 2-storey home located in the highly sought-after neighbourhood of Brighton. Built in 2016 by Homes by Dream this well-maintained property boasts 1408 square fe
Property Details
| MLS® Number | SK984271 |
| Property Type | Single Family |
| Neigbourhood | Brighton |
| Features | Treed, Irregular Lot Size, Lane, Rectangular, Sump Pump |
| Structure | Deck |
Building
| Bathroom Total | 4 |
| Bedrooms Total | 4 |
| Appliances | Washer, Refrigerator, Dishwasher, Dryer, Microwave, Alarm System, Window Coverings, Garage Door Opener Remote(s), Central Vacuum - Roughed In, Storage Shed, Stove |
| Architectural Style | 2 Level |
| Basement Development | Finished |
| Basement Type | Full (finished) |
| Constructed Date | 2016 |
| Cooling Type | Central Air Conditioning |
| Fire Protection | Alarm System |
| Fireplace Fuel | Electric |
| Fireplace Present | Yes |
| Fireplace Type | Conventional |
| Heating Fuel | Natural Gas |
| Heating Type | Forced Air |
| Stories Total | 2 |
| Size Interior | 1408 Sqft |
| Type | House |
Parking
| Detached Garage | |
| Parking Space(s) | 2 |
Land
| Acreage | No |
| Fence Type | Fence |
| Landscape Features | Lawn, Underground Sprinkler, Garden Area |
| Size Frontage | 27 Ft ,5 In |
| Size Irregular | 27.6x114.8 |
| Size Total Text | 27.6x114.8 |
Rooms
| Level | Type | Length | Width | Dimensions |
|---|---|---|---|---|
| Second Level | Primary Bedroom | 10 ft ,3 in | 12 ft ,11 in | 10 ft ,3 in x 12 ft ,11 in |
| Second Level | 4pc Ensuite Bath | Measurements not available | ||
| Second Level | Bedroom | 9 ft ,8 in | 10 ft ,3 in | 9 ft ,8 in x 10 ft ,3 in |
| Second Level | Bedroom | 8 ft ,10 in | 10 ft ,3 in | 8 ft ,10 in x 10 ft ,3 in |
| Second Level | 4pc Bathroom | Measurements not available | ||
| Basement | Bedroom | 9 ft ,5 in | 11 ft ,7 in | 9 ft ,5 in x 11 ft ,7 in |
| Basement | 4pc Bathroom | Measurements not available | ||
| Basement | Family Room | 9 ft ,8 in | 16 ft ,10 in | 9 ft ,8 in x 16 ft ,10 in |
| Main Level | Kitchen | 11 ft ,8 in | 12 ft ,11 in | 11 ft ,8 in x 12 ft ,11 in |
| Main Level | Dining Room | 8 ft ,5 in | 10 ft ,11 in | 8 ft ,5 in x 10 ft ,11 in |
| Main Level | Living Room | 11 ft ,9 in | 12 ft ,2 in | 11 ft ,9 in x 12 ft ,2 in |
| Main Level | 2pc Bathroom | Measurements not available |
https://www.realtor.ca/real-estate/27452010/325-secord-way-saskatoon-brighton
Interested?
Contact us for more information








