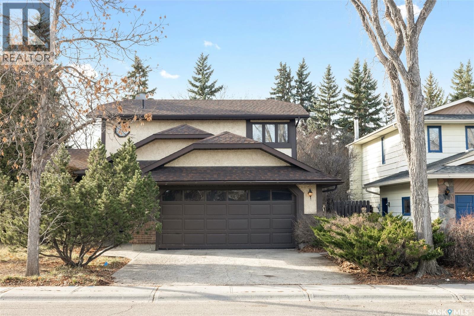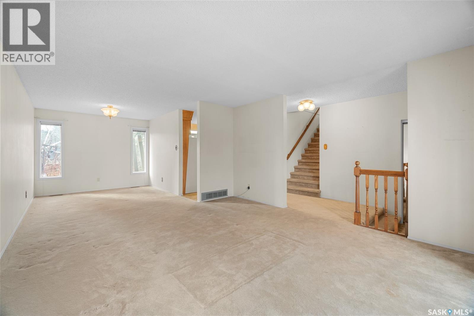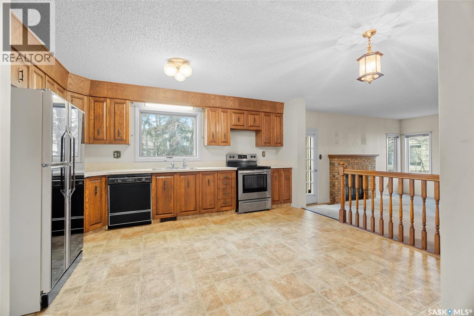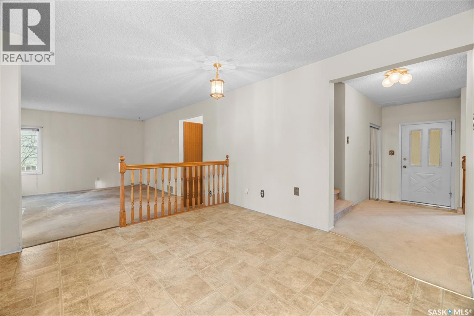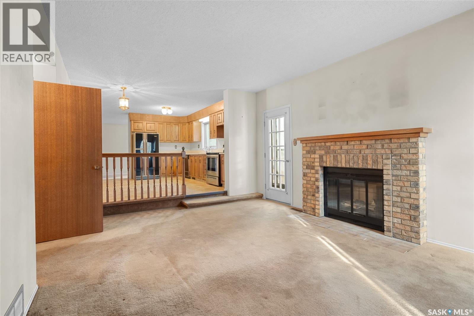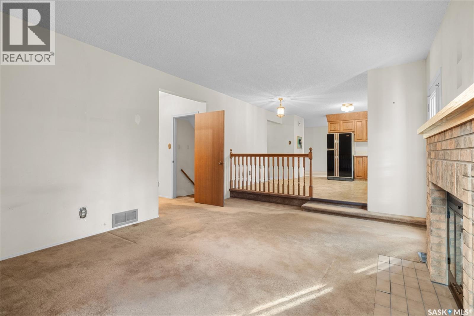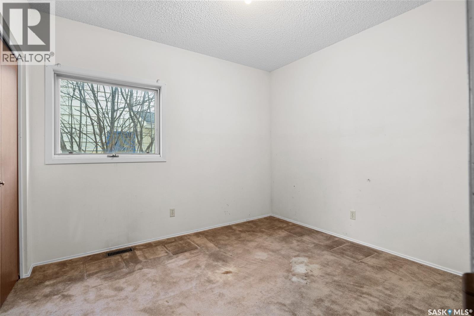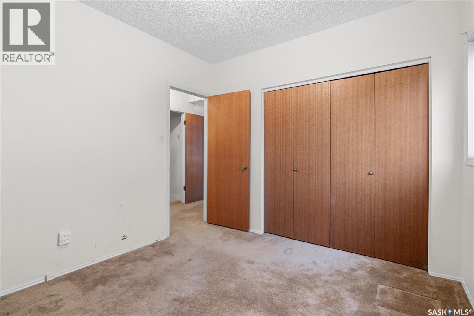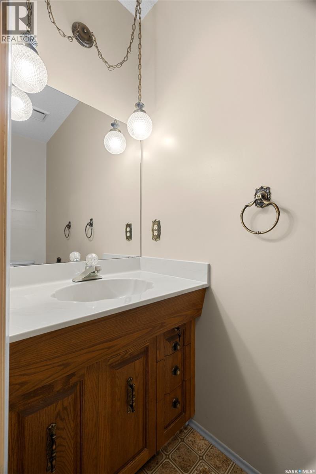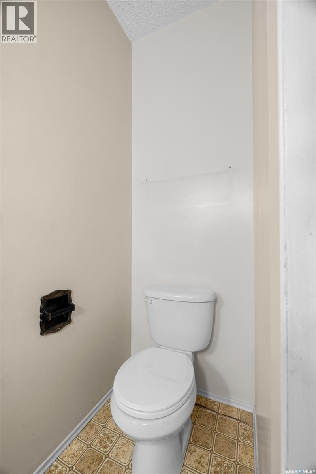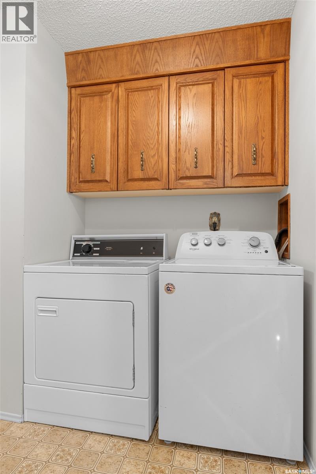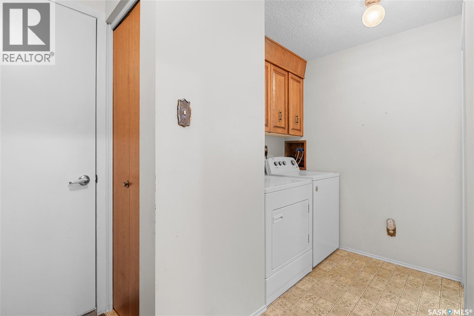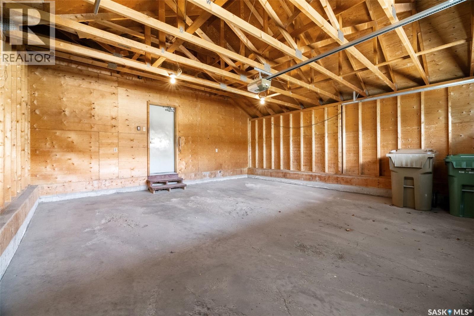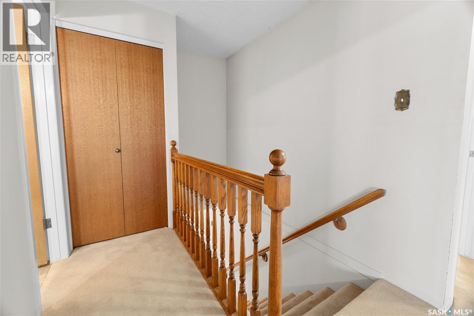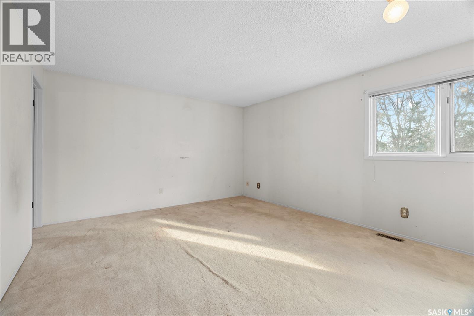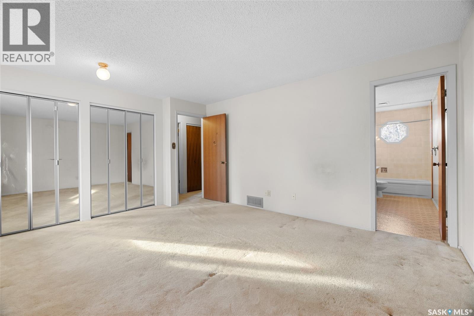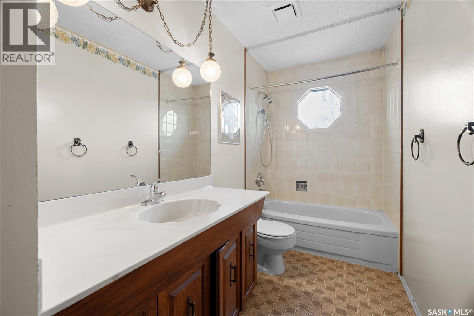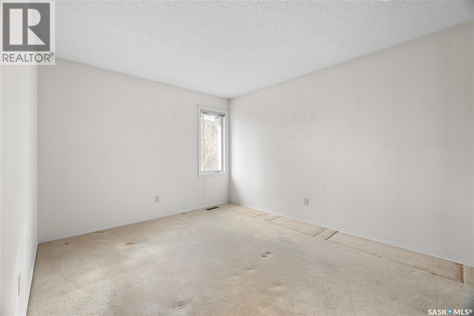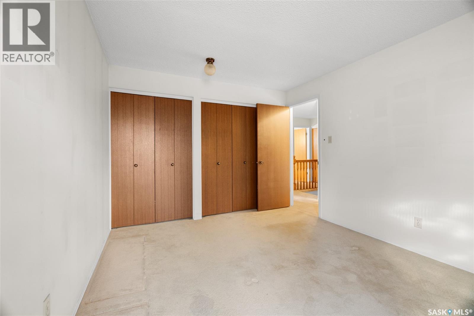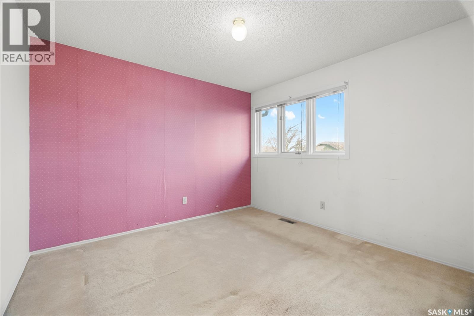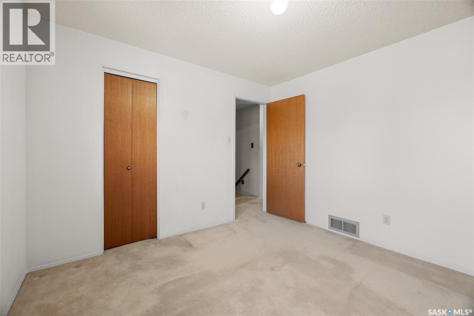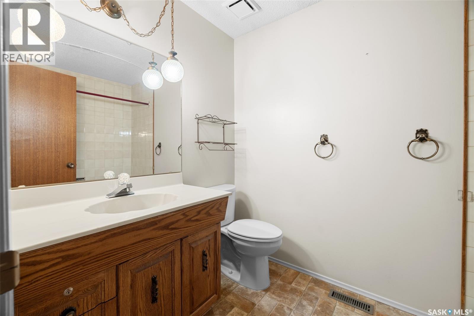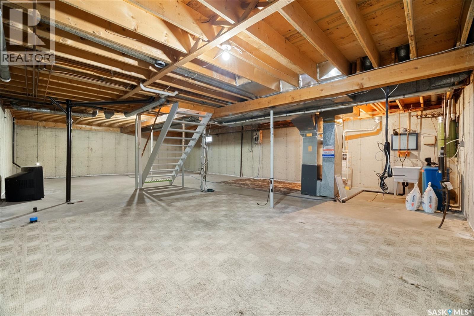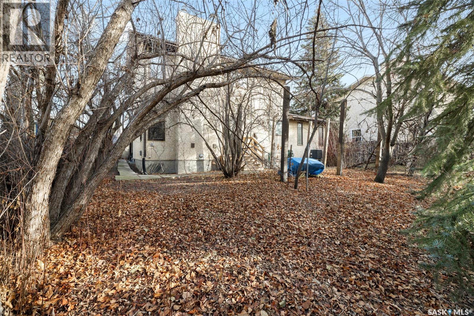4 Bedroom
3 Bathroom
2008 sqft
2 Level
Central Air Conditioning
Forced Air
Lawn
$470,000
You can build a new house — but you’ll never build a neighbourhood like this. Welcome to 3259 Westminster Road, tucked away on a highly desirable street in Regina’s sought-after University Park East, where mature trees, creekside walking paths, and family-friendly streets create a community people wait years to call home. This spacious 2,000+ sq ft two-storey sits on a generous 7,100 sq ft lot, offering the kind of space — inside and out — that’s becoming harder to find. Step inside to a warm, functional layout featuring a formal living room, dining room, and a bright kitchen overlooking the backyard. The family room offers a cozy retreat with a fireplace, perfect for relaxed evenings, movie nights, and cheering on your favourite sports teams. A 4th bedroom/office, convenient 2-piece bath, main-floor laundry, and direct entry to the double attached garage round out this level. Upstairs, the large primary bedroom includes dual closets and a private 4-piece ensuite. Bedrooms 2 and 3 each offer exceptional storage — one with a walk-in closet and the other with a double closet — and are served by a full 4-piece main bathroom. The large basement is an undeveloped blank canvas — ready for your custom vision, whether that’s a rec room, gym, extra bedrooms, or all of the above. Recent updates include an updated furnace and central A/C, offering peace of mind. Real space. Real community. Homes like this don’t stay on the market long. Located close to schools and just minutes from all east-end amenities, this home offers the perfect balance of convenience, community, and room to grow. Don’t wait — book your private showing today! (id:51699)
Property Details
|
MLS® Number
|
SK024307 |
|
Property Type
|
Single Family |
|
Neigbourhood
|
University Park East |
|
Features
|
Treed, Rectangular, Sump Pump |
|
Structure
|
Patio(s) |
Building
|
Bathroom Total
|
3 |
|
Bedrooms Total
|
4 |
|
Appliances
|
Washer, Refrigerator, Satellite Dish, Dishwasher, Dryer, Window Coverings, Garage Door Opener Remote(s), Stove |
|
Architectural Style
|
2 Level |
|
Basement Development
|
Unfinished |
|
Basement Type
|
Full (unfinished) |
|
Constructed Date
|
1982 |
|
Cooling Type
|
Central Air Conditioning |
|
Heating Fuel
|
Natural Gas |
|
Heating Type
|
Forced Air |
|
Stories Total
|
2 |
|
Size Interior
|
2008 Sqft |
|
Type
|
House |
Parking
|
Attached Garage
|
|
|
Parking Space(s)
|
4 |
Land
|
Acreage
|
No |
|
Fence Type
|
Fence |
|
Landscape Features
|
Lawn |
|
Size Irregular
|
7099.00 |
|
Size Total
|
7099 Sqft |
|
Size Total Text
|
7099 Sqft |
Rooms
| Level |
Type |
Length |
Width |
Dimensions |
|
Second Level |
Bedroom |
10 ft ,9 in |
10 ft ,5 in |
10 ft ,9 in x 10 ft ,5 in |
|
Second Level |
Bedroom |
12 ft ,11 in |
10 ft ,5 in |
12 ft ,11 in x 10 ft ,5 in |
|
Second Level |
4pc Bathroom |
|
|
Measurements not available |
|
Second Level |
Primary Bedroom |
15 ft ,3 in |
12 ft ,11 in |
15 ft ,3 in x 12 ft ,11 in |
|
Second Level |
4pc Ensuite Bath |
|
|
Measurements not available |
|
Basement |
Other |
|
|
Measurements not available |
|
Basement |
Other |
|
|
Measurements not available |
|
Main Level |
Foyer |
|
|
Measurements not available |
|
Main Level |
Living Room |
15 ft |
13 ft ,2 in |
15 ft x 13 ft ,2 in |
|
Main Level |
Dining Room |
11 ft ,5 in |
9 ft ,9 in |
11 ft ,5 in x 9 ft ,9 in |
|
Main Level |
Kitchen |
14 ft ,5 in |
12 ft ,9 in |
14 ft ,5 in x 12 ft ,9 in |
|
Main Level |
Family Room |
17 ft ,4 in |
12 ft ,9 in |
17 ft ,4 in x 12 ft ,9 in |
|
Main Level |
Bedroom |
10 ft ,9 in |
9 ft ,9 in |
10 ft ,9 in x 9 ft ,9 in |
|
Main Level |
Other |
|
|
Measurements not available |
|
Main Level |
2pc Bathroom |
|
|
Measurements not available |
https://www.realtor.ca/real-estate/29125117/3259-westminster-road-regina-university-park-east

