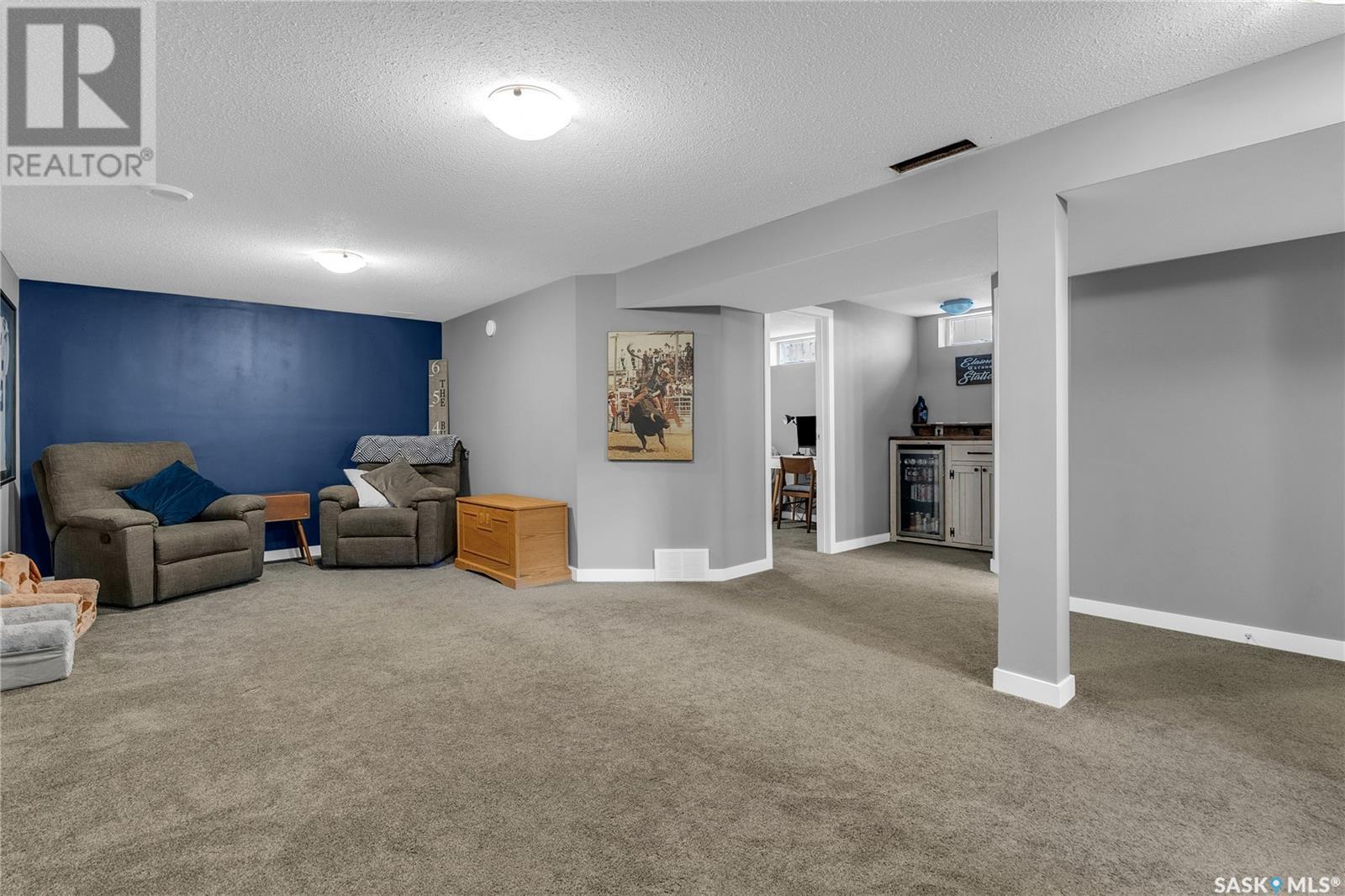326 Balsam Crescent Saskatoon, Saskatchewan S7N 2M1
$389,900
This 4 bedroom 2 bathroom 912 sq ft Bungalow is extremely well laid out and maintained . There are three good size bedrooms upstairs with a full four piece bath. The living room area offers plenty of space to relax, and entertain. The dining room kitchen area are immaculate as is the entire home. Downstairs is a very large recreational/ playroom area. Additionally, there is a good size bedroom and a three-piece bath. The furnace area is in the storage room that is oversized with plenty of room for your “stuff” with maybe room for a small workshop. Outside space is perfect with a patio area, green space , a single detached garage and a small garden option. New fencing with a gate onto a back alley. You’ll notice some of the upgrades over the years have been siding, stonework, shingles, and eaves, newer windows on the main floor, furnace, and water heater . And the air conditioner will keep you cool all summer. Public OPEN HOUSE Saturday 19th 1-4. (id:51699)
Open House
This property has open houses!
1:00 pm
Ends at:4:00 pm
Property Details
| MLS® Number | SK003036 |
| Property Type | Single Family |
| Neigbourhood | Forest Grove |
| Features | Treed, Rectangular |
Building
| Bathroom Total | 2 |
| Bedrooms Total | 4 |
| Appliances | Washer, Refrigerator, Dishwasher, Dryer, Microwave, Window Coverings, Hood Fan, Stove |
| Architectural Style | Bungalow |
| Basement Development | Finished |
| Basement Type | Full (finished) |
| Constructed Date | 1974 |
| Cooling Type | Central Air Conditioning |
| Heating Fuel | Natural Gas |
| Heating Type | Forced Air |
| Stories Total | 1 |
| Size Interior | 912 Sqft |
| Type | House |
Parking
| Parking Space(s) | 4 |
Land
| Acreage | No |
| Fence Type | Fence |
| Landscape Features | Lawn |
| Size Frontage | 42 Ft |
| Size Irregular | 42x104 |
| Size Total Text | 42x104 |
Rooms
| Level | Type | Length | Width | Dimensions |
|---|---|---|---|---|
| Basement | 3pc Bathroom | Measurements not available | ||
| Basement | Bedroom | 9 ft ,3 in | 10 ft ,2 in | 9 ft ,3 in x 10 ft ,2 in |
| Basement | Family Room | 28 ft | 9 ft ,10 in | 28 ft x 9 ft ,10 in |
| Basement | Storage | 11 ft ,4 in | 14 ft ,3 in | 11 ft ,4 in x 14 ft ,3 in |
| Main Level | Kitchen | 9 ft | 8 ft | 9 ft x 8 ft |
| Main Level | Living Room | 11 ft ,5 in | 15 ft ,9 in | 11 ft ,5 in x 15 ft ,9 in |
| Main Level | Dining Room | 8 ft | 8 ft | 8 ft x 8 ft |
| Main Level | Bedroom | 11 ft ,6 in | 9 ft ,10 in | 11 ft ,6 in x 9 ft ,10 in |
| Main Level | Bedroom | 9 ft ,3 in | 8 ft ,1 in | 9 ft ,3 in x 8 ft ,1 in |
| Main Level | Bedroom | 9 ft ,6 in | 9 ft ,2 in | 9 ft ,6 in x 9 ft ,2 in |
| Main Level | 4pc Bathroom | Measurements not available |
https://www.realtor.ca/real-estate/28182809/326-balsam-crescent-saskatoon-forest-grove
Interested?
Contact us for more information















































