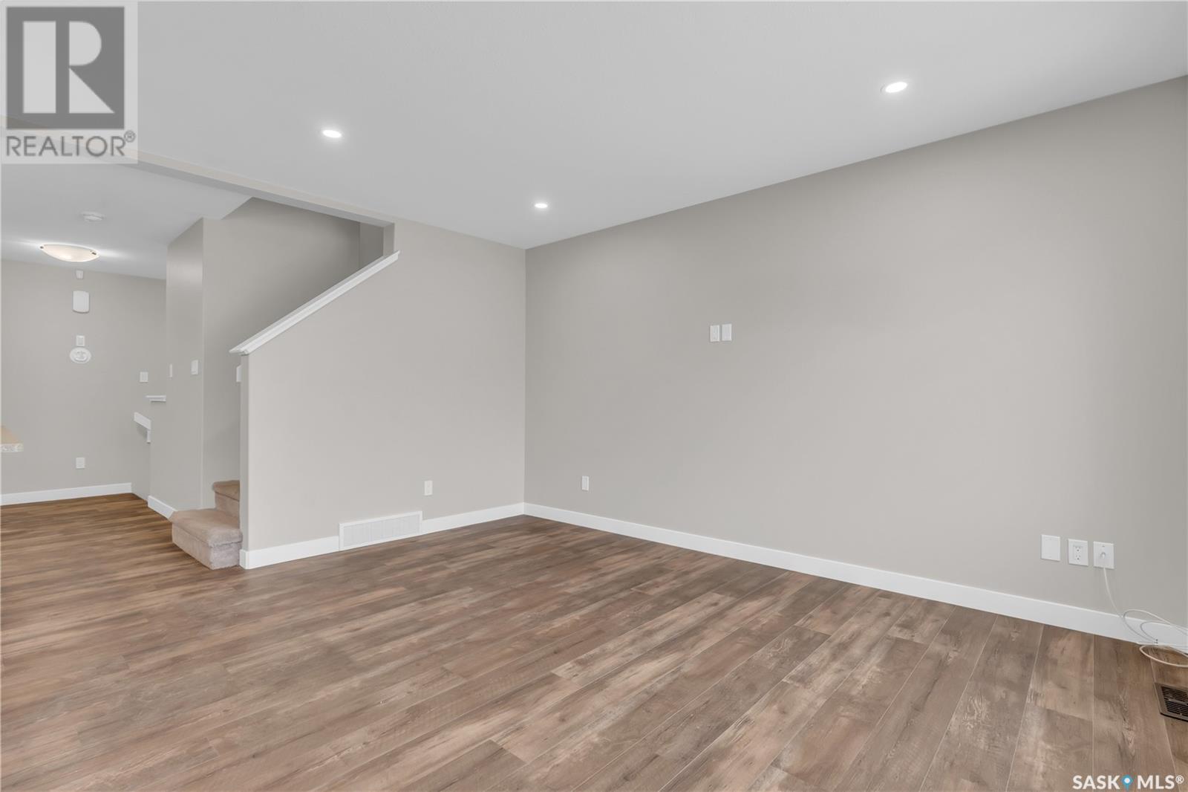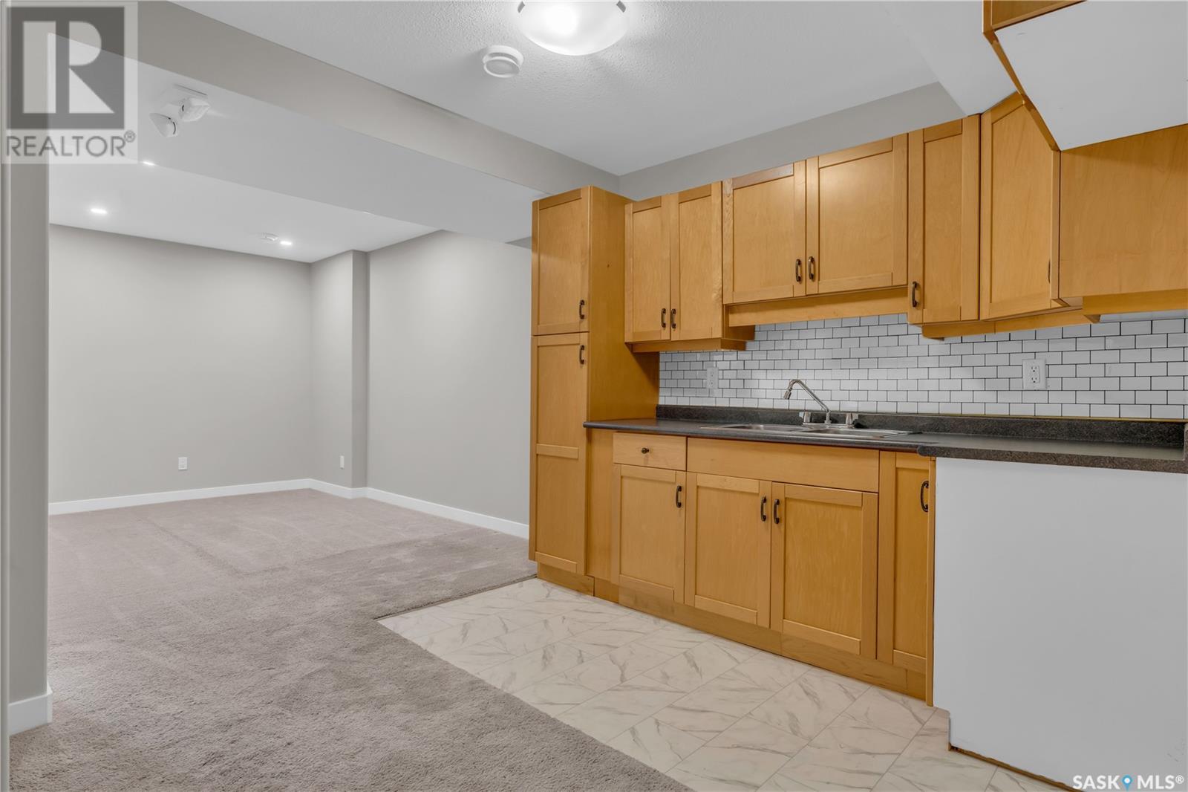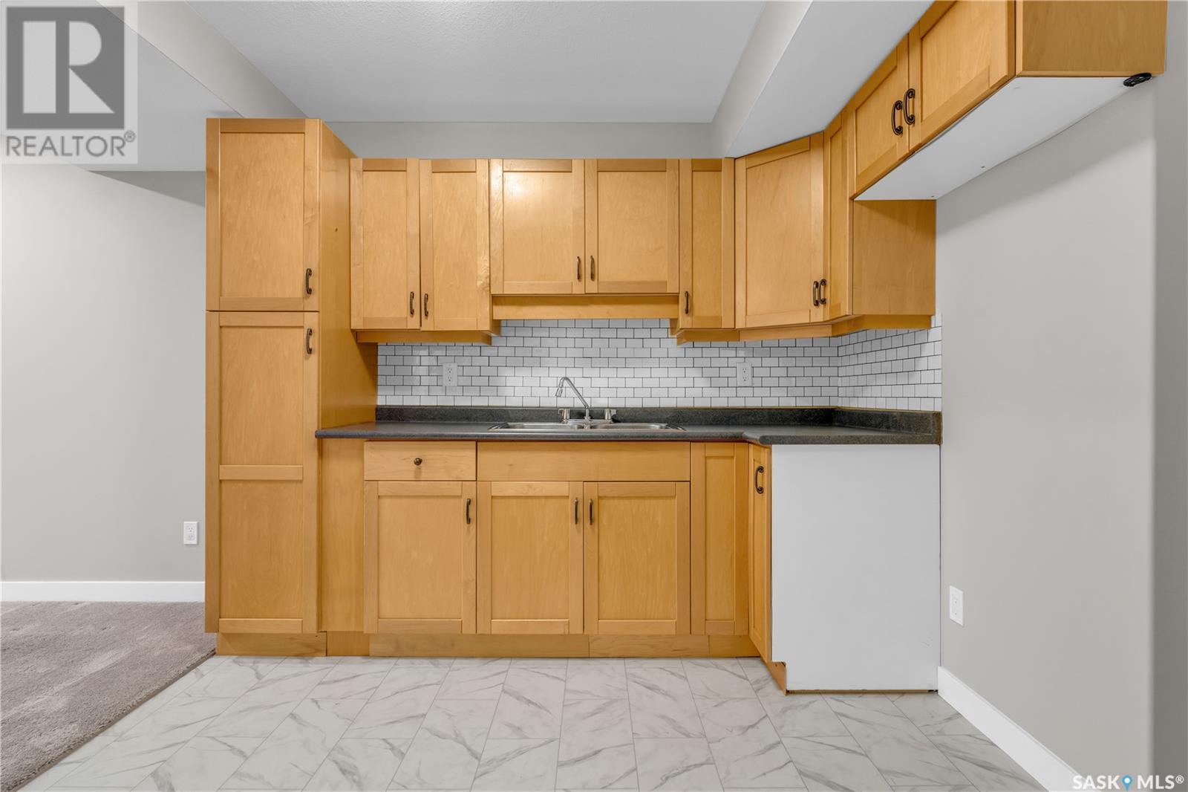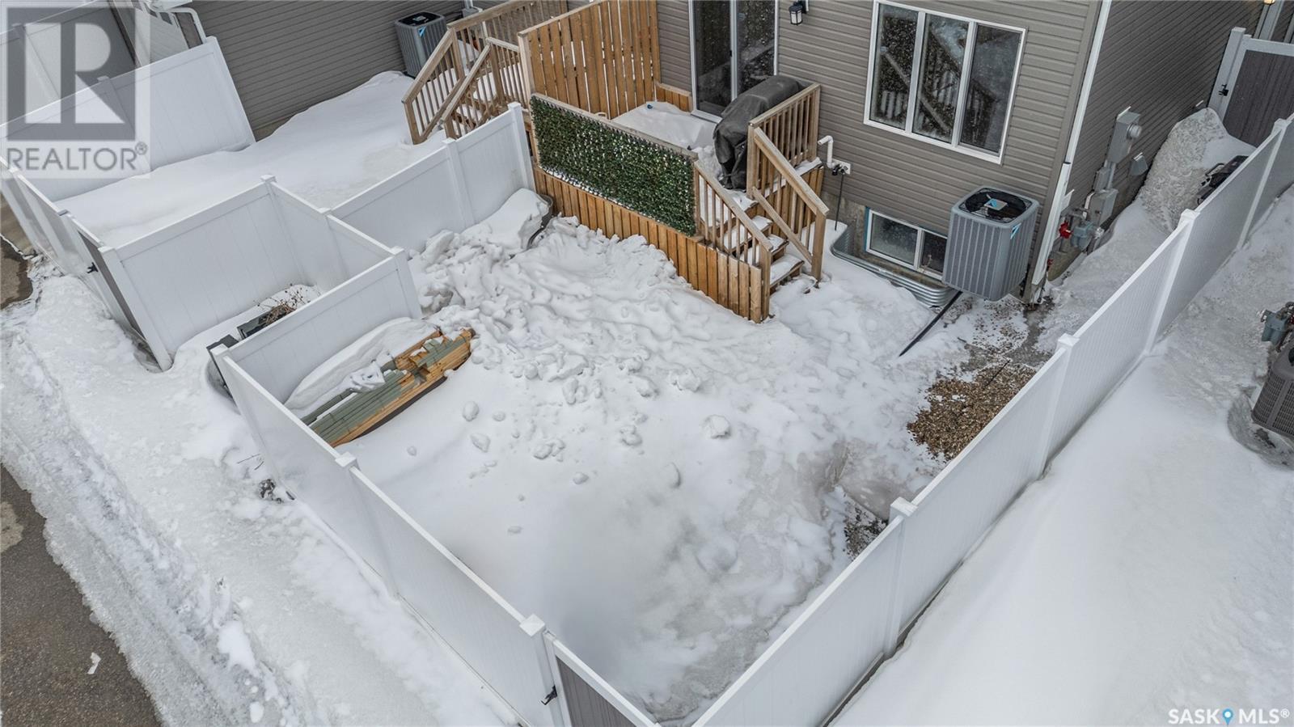4 Bedroom
4 Bathroom
1535 sqft
2 Level
Central Air Conditioning
Forced Air
Lawn
$487,000
Welcome to 3263 Green Brook Rd in the desirable Greens on Gardiner! This beautiful home features a double attached garage and is conveniently located near parks and a variety of east-end amenities. Step inside to a warm and inviting front entry that flows seamlessly into the open-concept main living space. The bright and spacious living room connects effortlessly with the modern kitchen and dining area. The kitchen is a true standout, featuring a stylish eat-up island, stainless steel appliances, a pantry, quartz countertops, and a sleek tile backsplash. A convenient two-piece bathroom and ample closet space complete the main floor. Upstairs, you’ll find a thoughtfully designed second level. The spacious primary bedroom offers a walk-in closet and a private ensuite. Two additional bedrooms and a full bathroom provide plenty of space for family or guests. One of the home’s standout features is the versatile second-floor bonus room—perfect as a play area, home office, or relaxation space. Plus, the second-floor laundry room adds everyday convenience by eliminating trips up and down the stairs. The fully developed basement, accessible from within the home or through a separate side entry, offers even more living space. It includes a cozy living room, a kitchenette, a bedroom, a four-piece bathroom, and ample storage in the utility room. Outside, the beautifully landscaped front yard enhances curb appeal, while the backyard features rear lane access with a gate. Freshly painted and move-in ready, this home is waiting for its new owner! (id:51699)
Property Details
|
MLS® Number
|
SK001659 |
|
Property Type
|
Single Family |
|
Neigbourhood
|
Greens on Gardiner |
|
Features
|
Rectangular, Sump Pump |
Building
|
Bathroom Total
|
4 |
|
Bedrooms Total
|
4 |
|
Appliances
|
Washer, Refrigerator, Dishwasher, Dryer, Microwave, Window Coverings, Garage Door Opener Remote(s), Stove |
|
Architectural Style
|
2 Level |
|
Basement Development
|
Finished |
|
Basement Type
|
Full (finished) |
|
Constructed Date
|
2020 |
|
Construction Style Attachment
|
Semi-detached |
|
Cooling Type
|
Central Air Conditioning |
|
Heating Fuel
|
Natural Gas |
|
Heating Type
|
Forced Air |
|
Stories Total
|
2 |
|
Size Interior
|
1535 Sqft |
Parking
|
Attached Garage
|
|
|
Parking Space(s)
|
4 |
Land
|
Acreage
|
No |
|
Landscape Features
|
Lawn |
|
Size Irregular
|
2350.00 |
|
Size Total
|
2350 Sqft |
|
Size Total Text
|
2350 Sqft |
Rooms
| Level |
Type |
Length |
Width |
Dimensions |
|
Second Level |
Bonus Room |
7 ft ,6 in |
11 ft ,2 in |
7 ft ,6 in x 11 ft ,2 in |
|
Second Level |
Laundry Room |
|
|
Measurements not available |
|
Second Level |
Primary Bedroom |
12 ft |
14 ft |
12 ft x 14 ft |
|
Second Level |
4pc Ensuite Bath |
|
|
Measurements not available |
|
Second Level |
Bedroom |
9 ft ,3 in |
13 ft |
9 ft ,3 in x 13 ft |
|
Second Level |
4pc Bathroom |
|
|
Measurements not available |
|
Second Level |
Bedroom |
9 ft ,3 in |
13 ft |
9 ft ,3 in x 13 ft |
|
Basement |
Other |
8 ft |
13 ft |
8 ft x 13 ft |
|
Basement |
Kitchen |
|
|
Measurements not available |
|
Basement |
Bedroom |
9 ft ,7 in |
11 ft ,3 in |
9 ft ,7 in x 11 ft ,3 in |
|
Basement |
4pc Bathroom |
|
|
Measurements not available |
|
Basement |
Other |
|
|
Measurements not available |
|
Main Level |
Living Room |
9 ft ,6 in |
14 ft ,4 in |
9 ft ,6 in x 14 ft ,4 in |
|
Main Level |
Dining Room |
9 ft |
8 ft ,10 in |
9 ft x 8 ft ,10 in |
|
Main Level |
Kitchen |
|
|
Measurements not available |
|
Main Level |
2pc Bathroom |
|
|
Measurements not available |
https://www.realtor.ca/real-estate/28115561/3263-green-brook-road-regina-greens-on-gardiner




















































