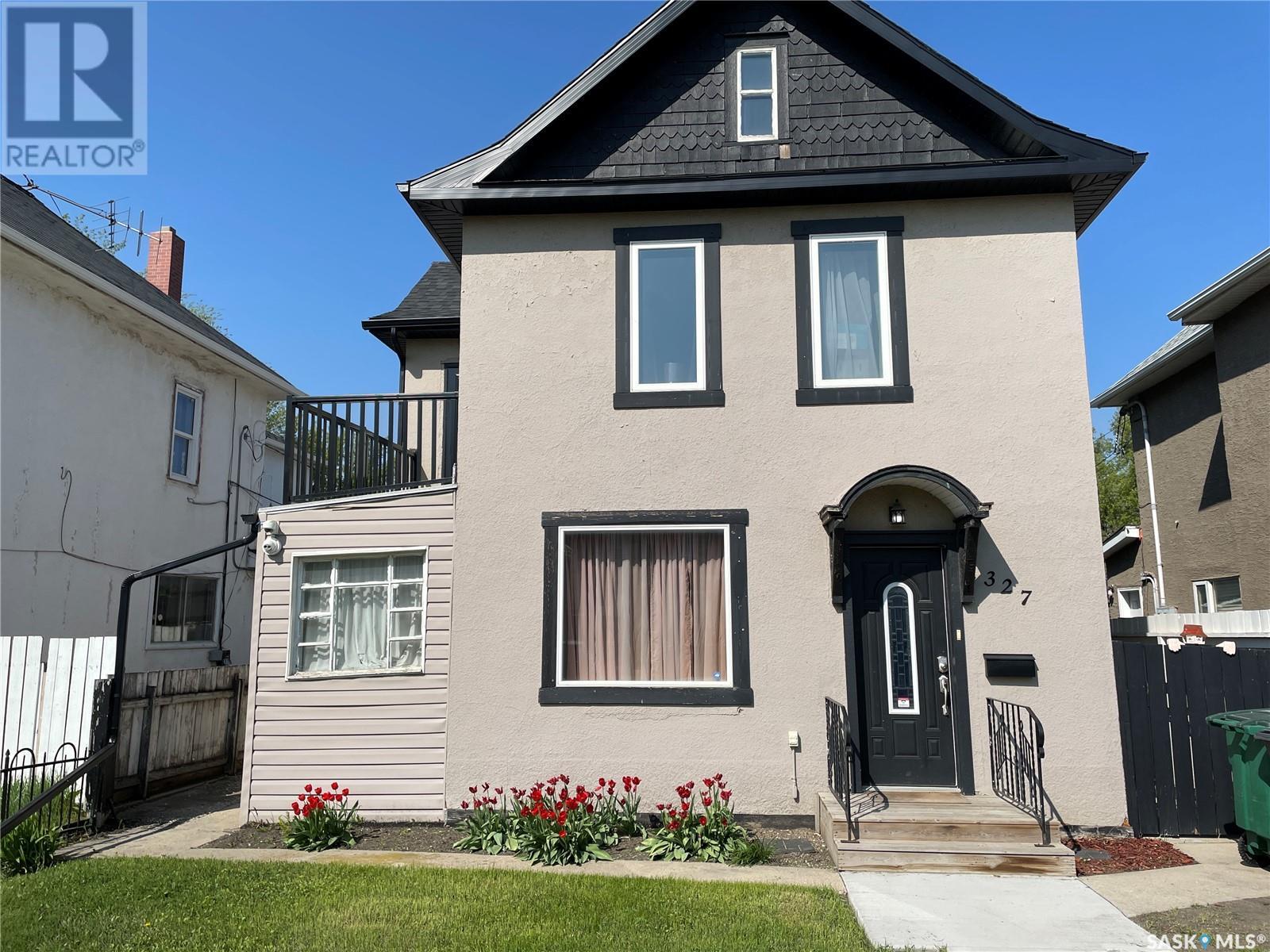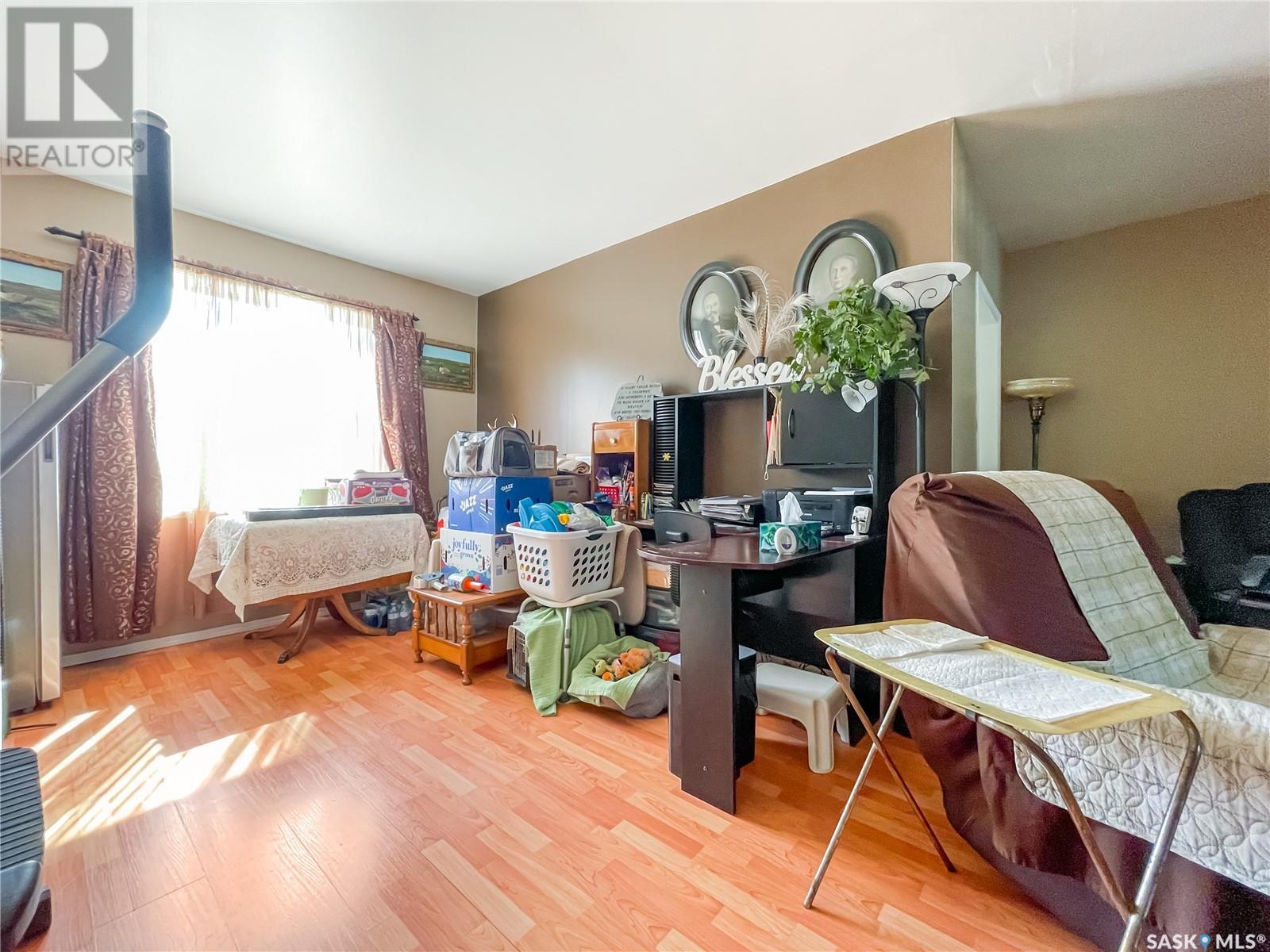4 Bedroom
2 Bathroom
1400 sqft
2 Level
Central Air Conditioning
Forced Air
Lawn, Garden Area
$219,900
Nicely cared for 4 bedroom + den, 2 bath two storey in Riversdale. Good-sized living room/dining area, sun room, and eat-in style kitchen. There’s a 4-piece bath on the main as well as a den that’s currently used as a bedroom. Main floor laundry in the back porch. Upstairs you’ll find 4 bedrooms, a 3-piece bath with clawfoot tub and a south-facing balcony off the end of the hallway. In the west-facing backyard there is a patio (gazebo not included), lawn, garden area and a 12 x 24 detached garage that’s insulated and has electric heat. New water heater in 2024. Furnace A/C approx 11 years old. Showings only 12:00pm-5:00pm. Seller prefers a later possession date (id:51699)
Property Details
|
MLS® Number
|
SK974436 |
|
Property Type
|
Single Family |
|
Neigbourhood
|
Riversdale |
|
Features
|
Lane, Rectangular, Balcony |
|
Structure
|
Patio(s) |
Building
|
Bathroom Total
|
2 |
|
Bedrooms Total
|
4 |
|
Appliances
|
Washer, Refrigerator, Dryer, Alarm System, Stove |
|
Architectural Style
|
2 Level |
|
Basement Development
|
Unfinished |
|
Basement Type
|
Full (unfinished) |
|
Constructed Date
|
1912 |
|
Cooling Type
|
Central Air Conditioning |
|
Fire Protection
|
Alarm System |
|
Heating Fuel
|
Natural Gas |
|
Heating Type
|
Forced Air |
|
Stories Total
|
2 |
|
Size Interior
|
1400 Sqft |
|
Type
|
House |
Parking
|
Detached Garage
|
|
|
Heated Garage
|
|
|
Parking Space(s)
|
1 |
Land
|
Acreage
|
No |
|
Fence Type
|
Fence |
|
Landscape Features
|
Lawn, Garden Area |
|
Size Frontage
|
33 Ft ,3 In |
|
Size Irregular
|
4668.00 |
|
Size Total
|
4668 Sqft |
|
Size Total Text
|
4668 Sqft |
Rooms
| Level |
Type |
Length |
Width |
Dimensions |
|
Second Level |
Bedroom |
11 ft ,5 in |
8 ft ,7 in |
11 ft ,5 in x 8 ft ,7 in |
|
Second Level |
Bedroom |
8 ft ,9 in |
10 ft ,1 in |
8 ft ,9 in x 10 ft ,1 in |
|
Second Level |
Bedroom |
8 ft ,1 in |
11 ft ,5 in |
8 ft ,1 in x 11 ft ,5 in |
|
Second Level |
Bedroom |
8 ft ,4 in |
10 ft ,1 in |
8 ft ,4 in x 10 ft ,1 in |
|
Second Level |
3pc Bathroom |
|
|
Measurements not available |
|
Basement |
Utility Room |
|
|
Measurements not available |
|
Main Level |
Living Room |
12 ft |
10 ft |
12 ft x 10 ft |
|
Main Level |
Dining Room |
13 ft ,2 in |
14 ft ,8 in |
13 ft ,2 in x 14 ft ,8 in |
|
Main Level |
Kitchen |
15 ft ,4 in |
9 ft ,6 in |
15 ft ,4 in x 9 ft ,6 in |
|
Main Level |
Laundry Room |
|
|
Measurements not available |
|
Main Level |
4pc Bathroom |
|
|
Measurements not available |
|
Main Level |
Den |
|
|
Measurements not available |
|
Main Level |
Sunroom |
11 ft |
5 ft |
11 ft x 5 ft |
https://www.realtor.ca/real-estate/27075173/327-d-avenue-s-saskatoon-riversdale






















