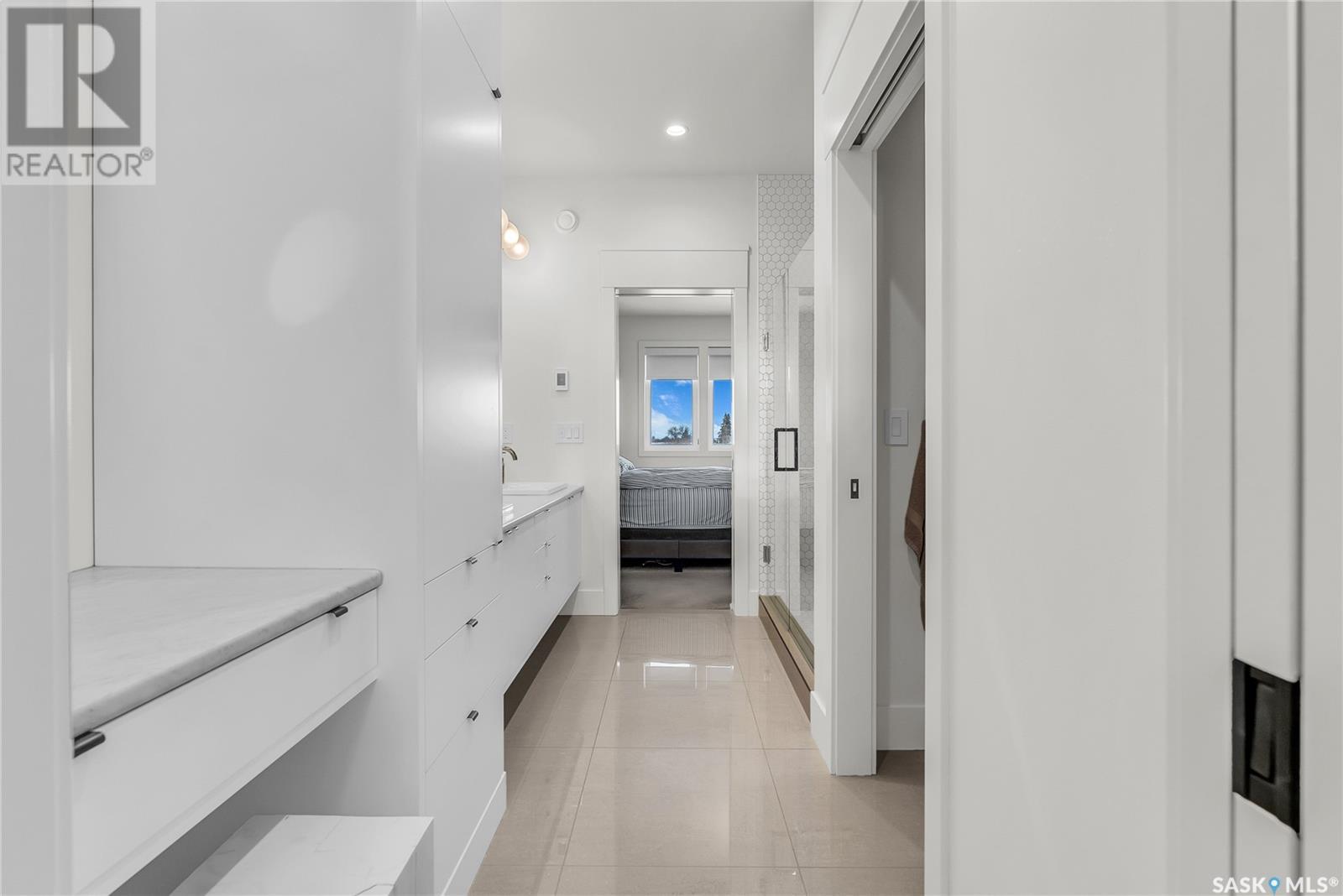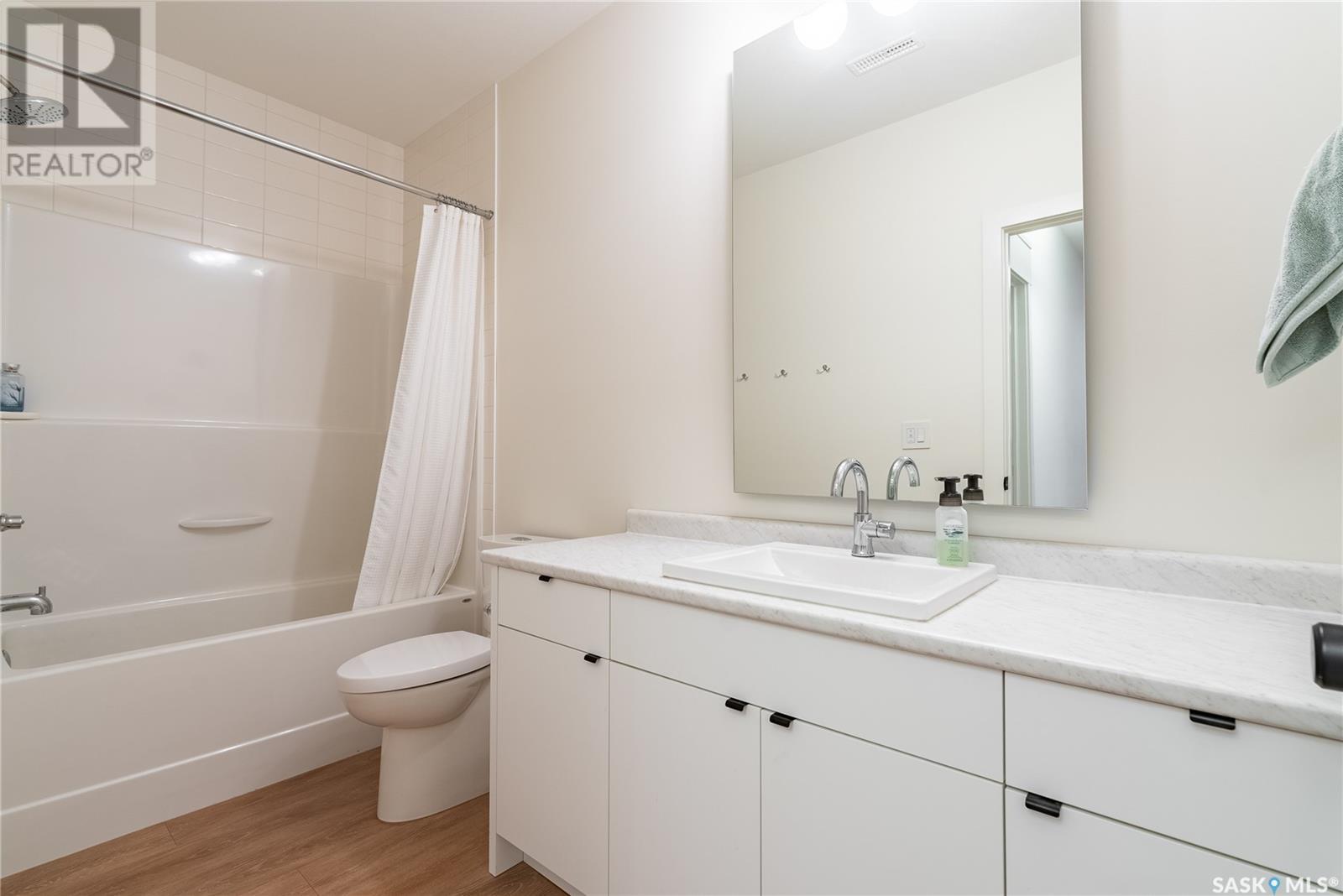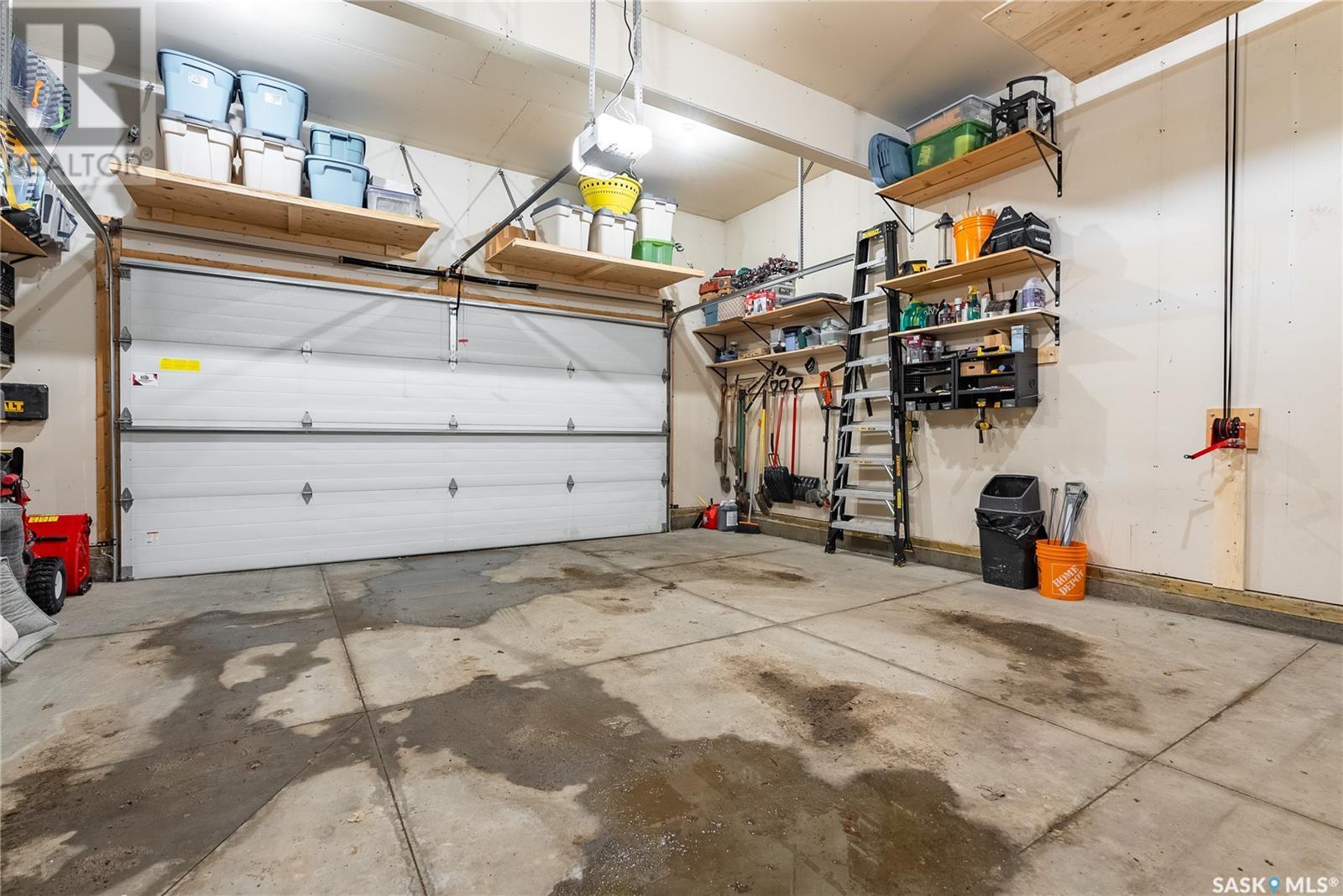4 Bedroom
4 Bathroom
1894 sqft
2 Level
Fireplace
Central Air Conditioning, Air Exchanger
Forced Air
Lawn, Underground Sprinkler
$829,900
Located in one of Rosewood’s newest neighbourhoods, this Maison-built two-storey offers 1,894 sq. ft. of well-planned, family-focused living in The Meadows. With four bedrooms, four bathrooms, and a fully finished basement, the layout is functional, with solid finishes and ample storage throughout. The main floor is bright and open, with 18-FOOT CEILINGS and large windows overlooking a well landscaped, tree-lined backyard. The kitchen includes a dual-fuel gas range, double stand-up fridge/freezer, new Bosch dishwasher, and ample storage. A walkthrough mudroom keeps things organized, and the open living complete with natural gas fireplace and adjacent dining room is ideal for everyday use or hosting. Upstairs, the primary bedroom includes a large walk-in closet and ensuite. Two additional bedrooms share a Jack-and-Jill bath. The fully finished basement adds a fourth bedroom, another full bathroom, a family room with gas fireplace, and additional storage. Outside, the yard is fully fenced and professionally landscaped, with a deck, mature trees, and natural gas BBQ hookup. The double attached garage includes built-in storage, with potential to add RV PARKING to the double driveway This is a spotless clean, move-in-ready home in a walkable area of Rosewood—close to parks, schools, and shopping. (id:51699)
Property Details
|
MLS® Number
|
SK999021 |
|
Property Type
|
Single Family |
|
Neigbourhood
|
Rosewood |
|
Features
|
Treed, Corner Site, Sump Pump |
|
Structure
|
Deck |
Building
|
Bathroom Total
|
4 |
|
Bedrooms Total
|
4 |
|
Appliances
|
Washer, Refrigerator, Dishwasher, Dryer, Microwave, Garburator, Window Coverings, Garage Door Opener Remote(s), Hood Fan, Central Vacuum, Stove |
|
Architectural Style
|
2 Level |
|
Basement Development
|
Finished |
|
Basement Type
|
Full (finished) |
|
Constructed Date
|
2017 |
|
Cooling Type
|
Central Air Conditioning, Air Exchanger |
|
Fireplace Fuel
|
Gas |
|
Fireplace Present
|
Yes |
|
Fireplace Type
|
Conventional |
|
Heating Type
|
Forced Air |
|
Stories Total
|
2 |
|
Size Interior
|
1894 Sqft |
|
Type
|
House |
Parking
|
Attached Garage
|
|
|
Parking Space(s)
|
1 |
Land
|
Acreage
|
No |
|
Fence Type
|
Fence |
|
Landscape Features
|
Lawn, Underground Sprinkler |
|
Size Frontage
|
52 Ft |
|
Size Irregular
|
5971.00 |
|
Size Total
|
5971 Sqft |
|
Size Total Text
|
5971 Sqft |
Rooms
| Level |
Type |
Length |
Width |
Dimensions |
|
Second Level |
Bedroom |
|
|
10'4" x 10'2" |
|
Second Level |
Laundry Room |
|
|
6'2" x 9'6" |
|
Second Level |
3pc Bathroom |
|
|
9'8" x 11'10" |
|
Second Level |
Storage |
|
|
9'8" x 13'2" |
|
Second Level |
Primary Bedroom |
|
|
13'6" x 18'6" |
|
Second Level |
Bedroom |
|
|
10'0" x 10'4" |
|
Basement |
Family Room |
|
|
14'5" x 17'4" |
|
Basement |
Bedroom |
|
|
10'6" x 10'6" |
|
Basement |
3pc Bathroom |
|
|
4'10" x 10'9" |
|
Basement |
Storage |
|
|
11'6" x 4'11" |
|
Main Level |
3pc Bathroom |
|
|
Measurements not available |
|
Main Level |
Living Room |
|
|
15'2" x 13'0" |
|
Main Level |
Dining Room |
|
|
15'2"v x 7'25" |
|
Main Level |
Kitchen |
|
|
9'6" x 17'10" |
|
Main Level |
Foyer |
|
|
10'4" x 6'6" |
|
Main Level |
Mud Room |
|
|
5'10" x 9'6" |
|
Main Level |
2pc Bathroom |
|
|
Measurements not available |
https://www.realtor.ca/real-estate/28032271/327-pritchard-crescent-saskatoon-rosewood



















































