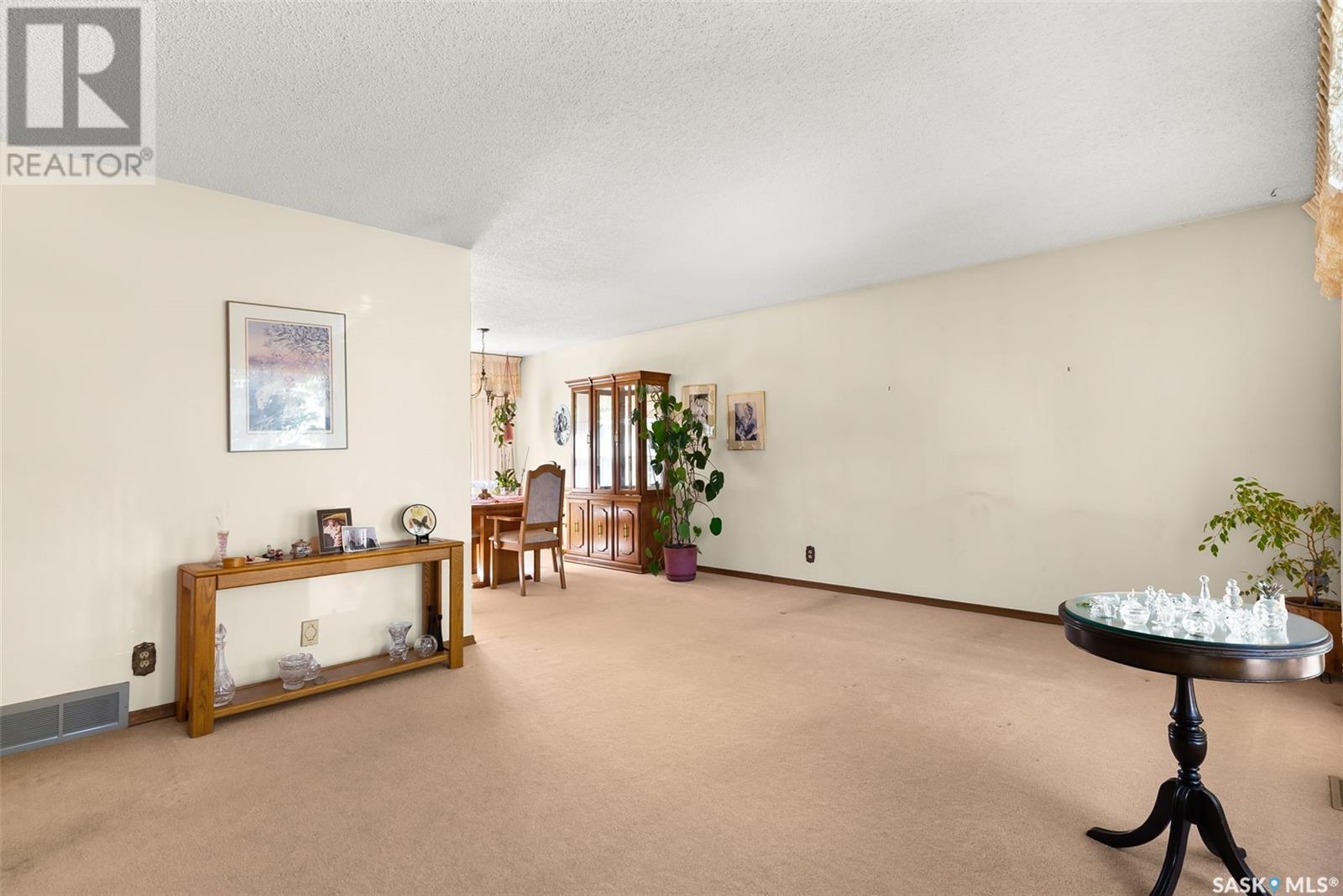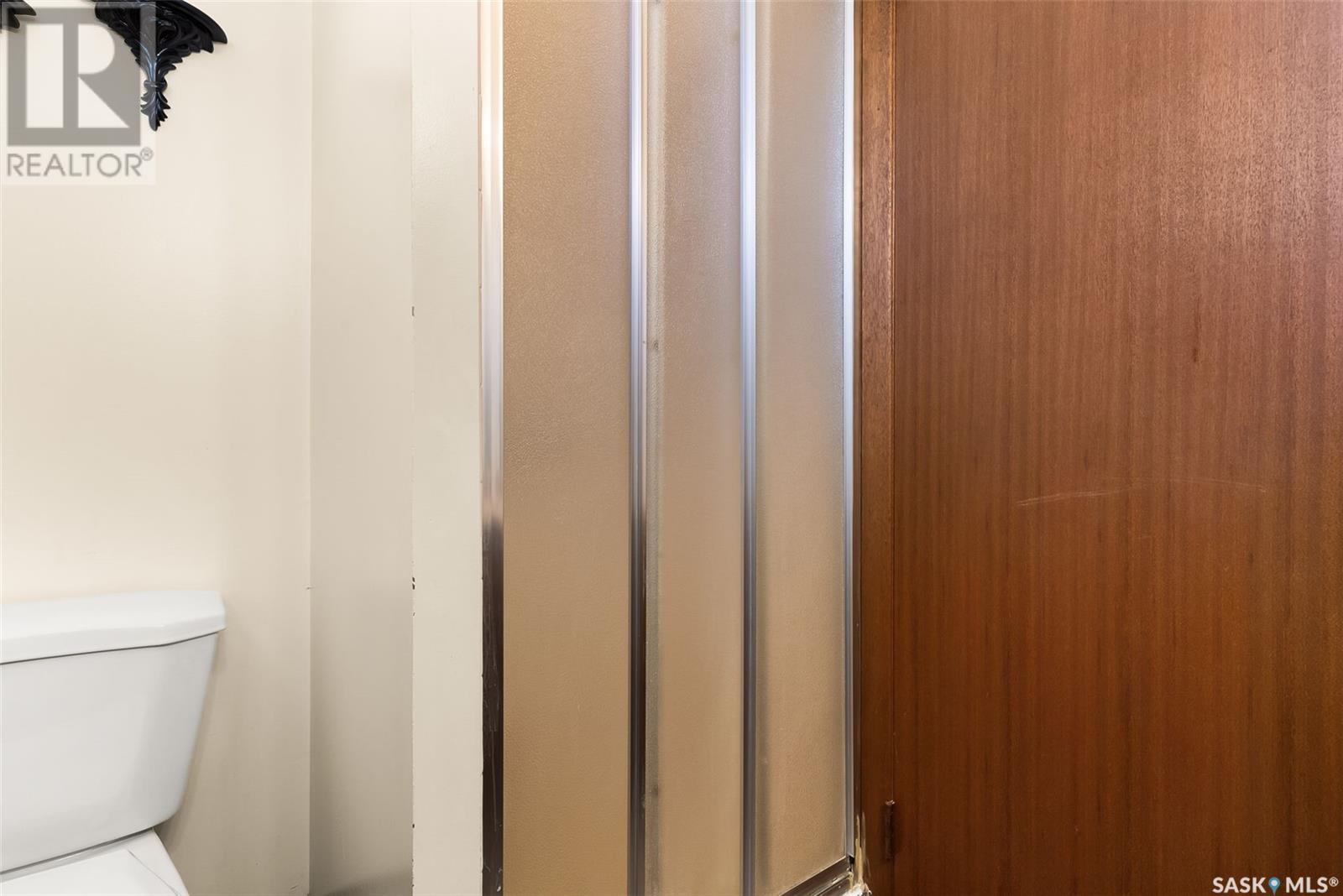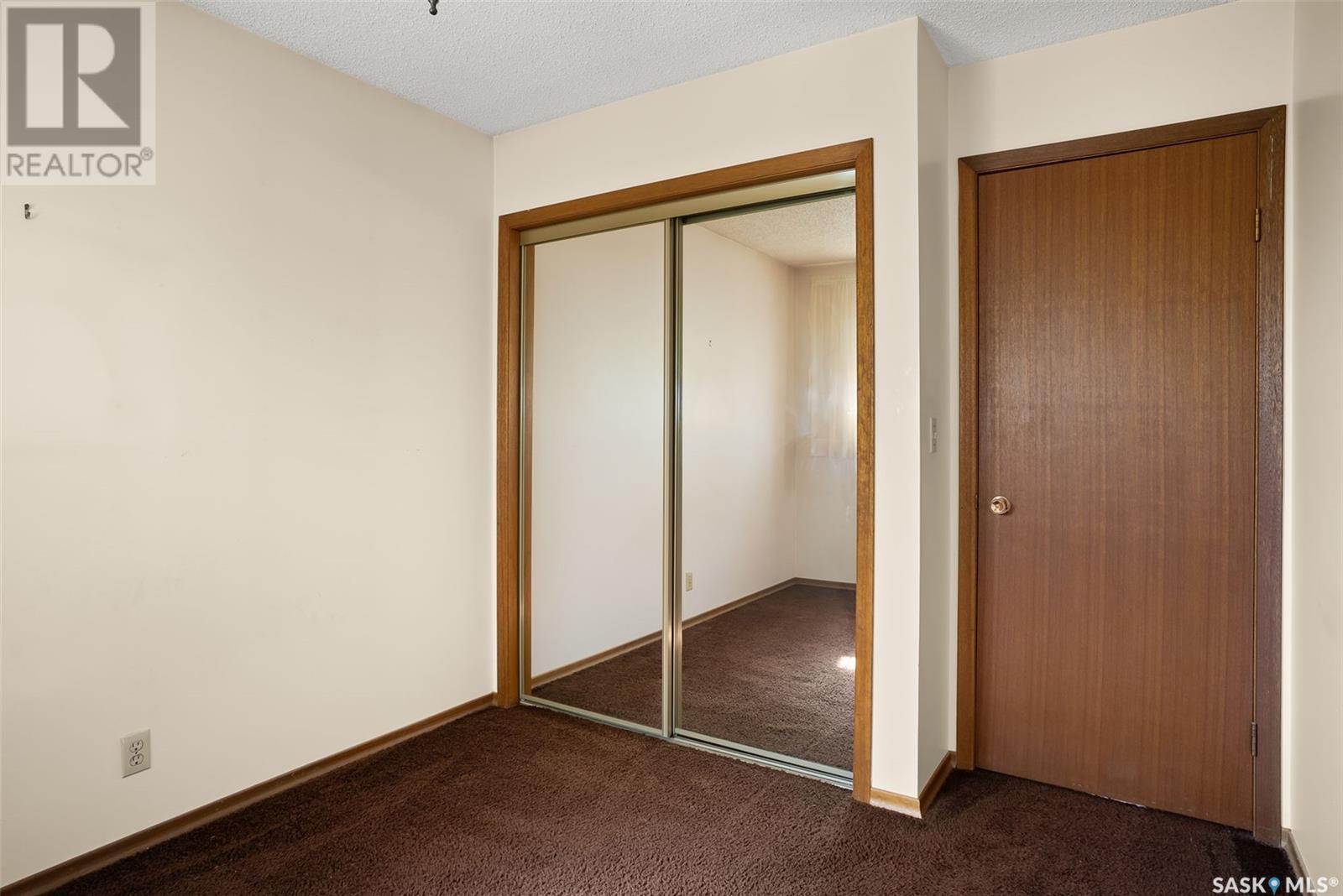4 Bedroom
3 Bathroom
1824 sqft
2 Level
Fireplace
Central Air Conditioning
Forced Air
Lawn
$359,900
Great family home in Normanview West in a wonderful location. Spacious 2 story split that's spans over 1800 sq/ft has a large living room and dining room area that flows through to the kitchen. Breakfast nook area overlooks the sunk-in family room that features a wood burning fireplace. Direct access to the large deck and private backyard that has seen the original owners create many memories entertaining family and friends. Main floor 3 piece bathroom and office/den area plus main floor laundry. Direct access to the double attached garage. Second floor features 3 large bedroom. The primary bedroom features a 3 piece ensuite. Basement is undeveloped and open to the new owners imagination. House is well kept and just needs new touches by the next owners to make it their own! Close proximity to Ruth M Buck and McClurg schools, Joanne Goulet Golf course and the Normanview Mall. (id:51699)
Property Details
|
MLS® Number
|
SK984630 |
|
Property Type
|
Single Family |
|
Neigbourhood
|
Normanview West |
|
Features
|
Treed, Lane, Rectangular, Double Width Or More Driveway, Sump Pump |
|
Structure
|
Deck |
Building
|
Bathroom Total
|
3 |
|
Bedrooms Total
|
4 |
|
Appliances
|
Washer, Refrigerator, Dishwasher, Dryer, Window Coverings, Garage Door Opener Remote(s), Stove |
|
Architectural Style
|
2 Level |
|
Basement Development
|
Unfinished |
|
Basement Type
|
Full (unfinished) |
|
Constructed Date
|
1978 |
|
Cooling Type
|
Central Air Conditioning |
|
Fireplace Fuel
|
Wood |
|
Fireplace Present
|
Yes |
|
Fireplace Type
|
Conventional |
|
Heating Fuel
|
Natural Gas |
|
Heating Type
|
Forced Air |
|
Stories Total
|
2 |
|
Size Interior
|
1824 Sqft |
|
Type
|
House |
Parking
|
Attached Garage
|
|
|
Parking Space(s)
|
4 |
Land
|
Acreage
|
No |
|
Fence Type
|
Fence |
|
Landscape Features
|
Lawn |
|
Size Irregular
|
5495.00 |
|
Size Total
|
5495 Sqft |
|
Size Total Text
|
5495 Sqft |
Rooms
| Level |
Type |
Length |
Width |
Dimensions |
|
Second Level |
3pc Bathroom |
7 ft ,2 in |
5 ft |
7 ft ,2 in x 5 ft |
|
Second Level |
Bedroom |
8 ft ,9 in |
11 ft ,1 in |
8 ft ,9 in x 11 ft ,1 in |
|
Second Level |
Bedroom |
11 ft |
10 ft |
11 ft x 10 ft |
|
Second Level |
4pc Bathroom |
7 ft ,7 in |
4 ft ,10 in |
7 ft ,7 in x 4 ft ,10 in |
|
Second Level |
Primary Bedroom |
11 ft ,3 in |
14 ft |
11 ft ,3 in x 14 ft |
|
Main Level |
Dining Nook |
5 ft ,4 in |
9 ft ,9 in |
5 ft ,4 in x 9 ft ,9 in |
|
Main Level |
Kitchen |
12 ft |
8 ft ,10 in |
12 ft x 8 ft ,10 in |
|
Main Level |
Dining Room |
11 ft ,9 in |
9 ft |
11 ft ,9 in x 9 ft |
|
Main Level |
Living Room |
17 ft ,3 in |
13 ft |
17 ft ,3 in x 13 ft |
|
Main Level |
Other |
15 ft |
19 ft ,5 in |
15 ft x 19 ft ,5 in |
|
Main Level |
Bedroom |
11 ft ,3 in |
9 ft |
11 ft ,3 in x 9 ft |
|
Main Level |
Laundry Room |
7 ft ,10 in |
6 ft ,10 in |
7 ft ,10 in x 6 ft ,10 in |
|
Main Level |
2pc Bathroom |
7 ft ,10 in |
6 ft ,6 in |
7 ft ,10 in x 6 ft ,6 in |
https://www.realtor.ca/real-estate/27469149/327-williston-drive-regina-normanview-west

































