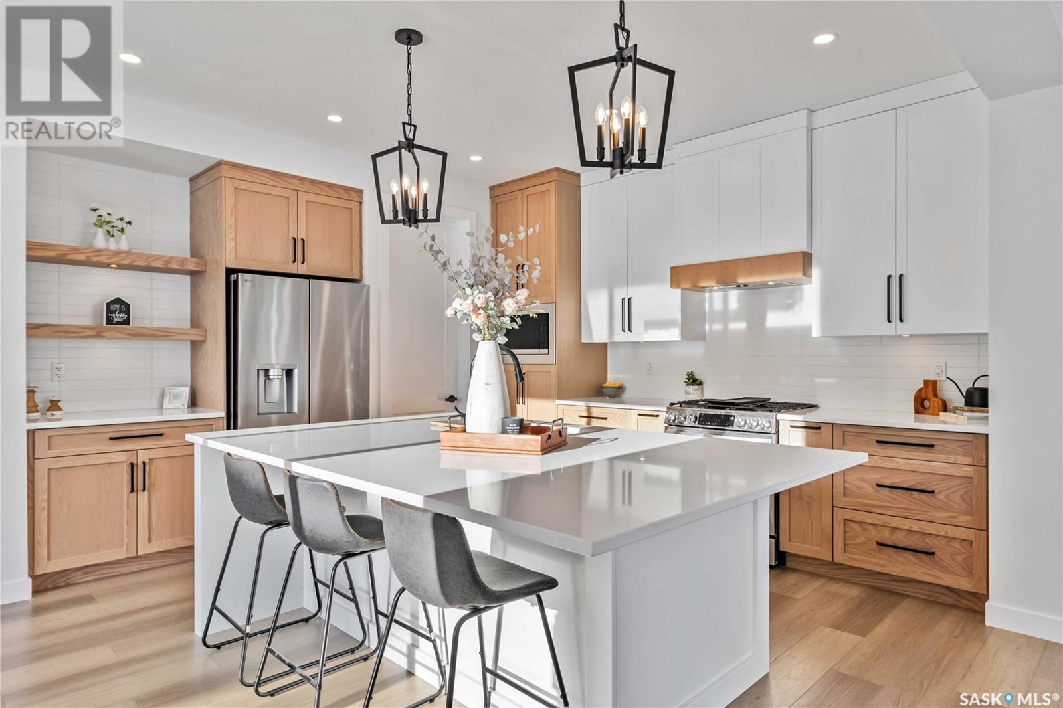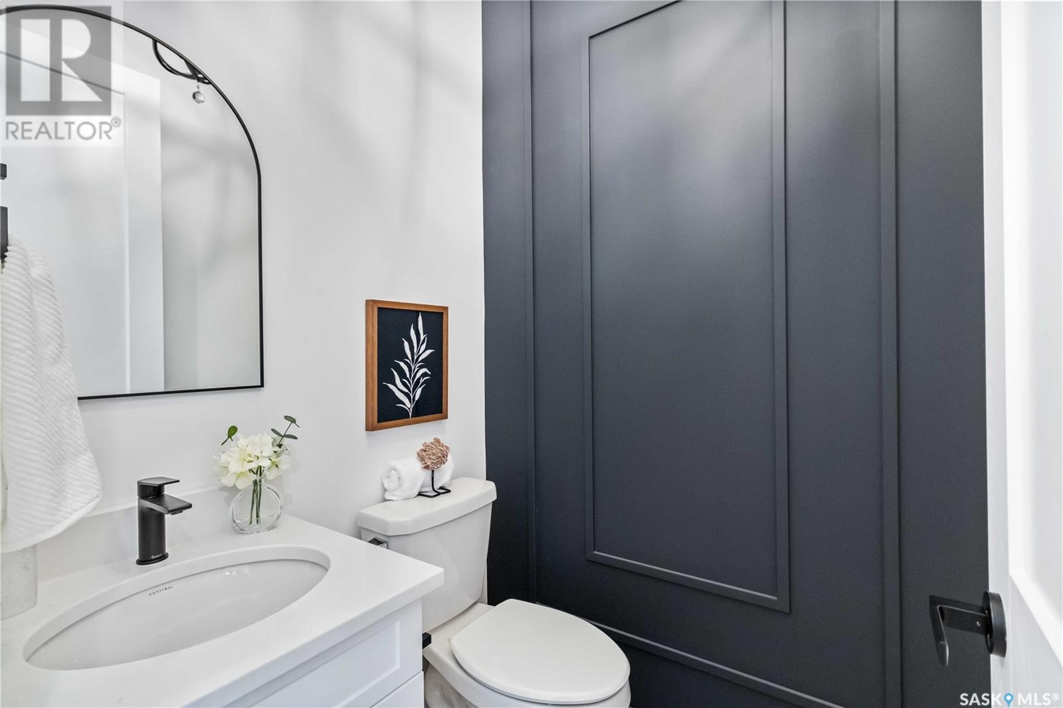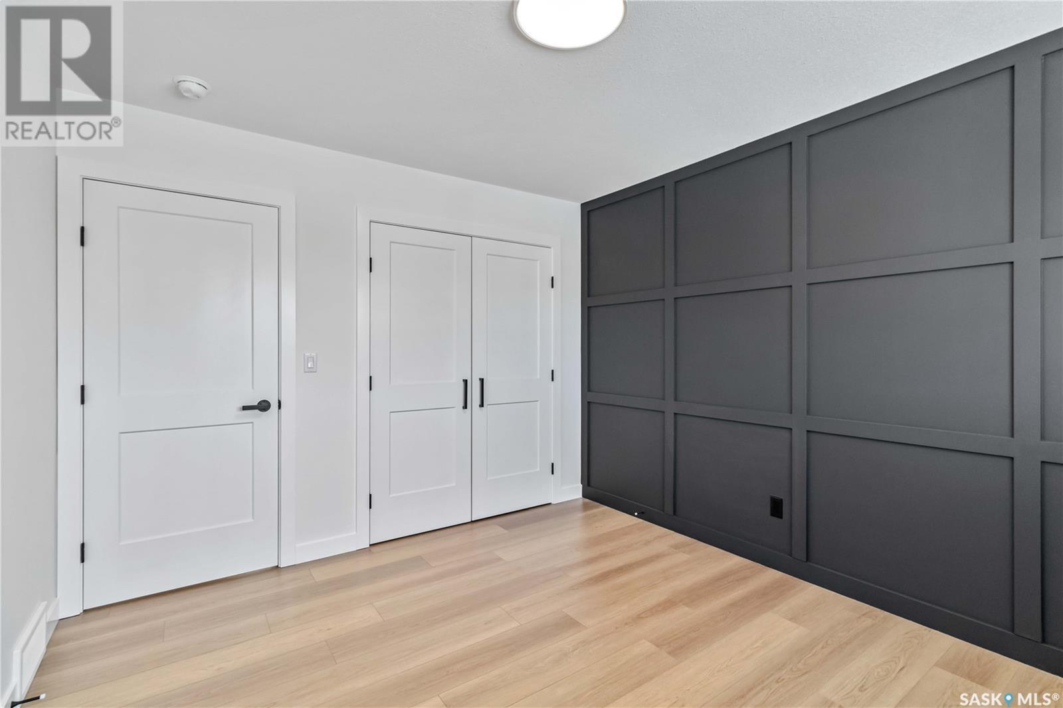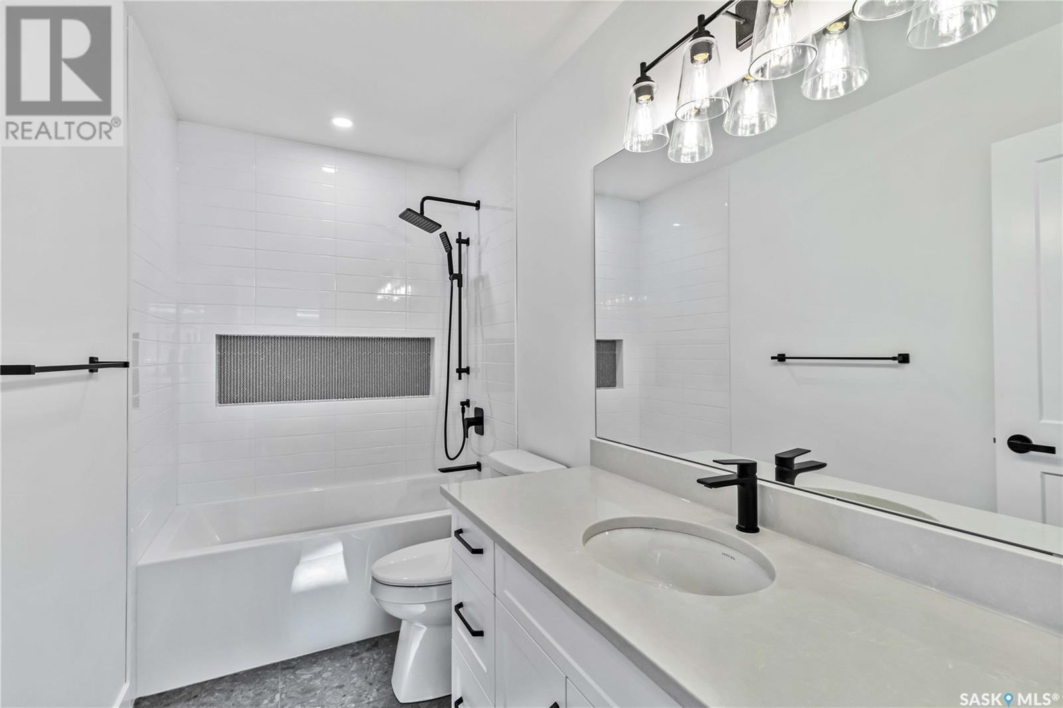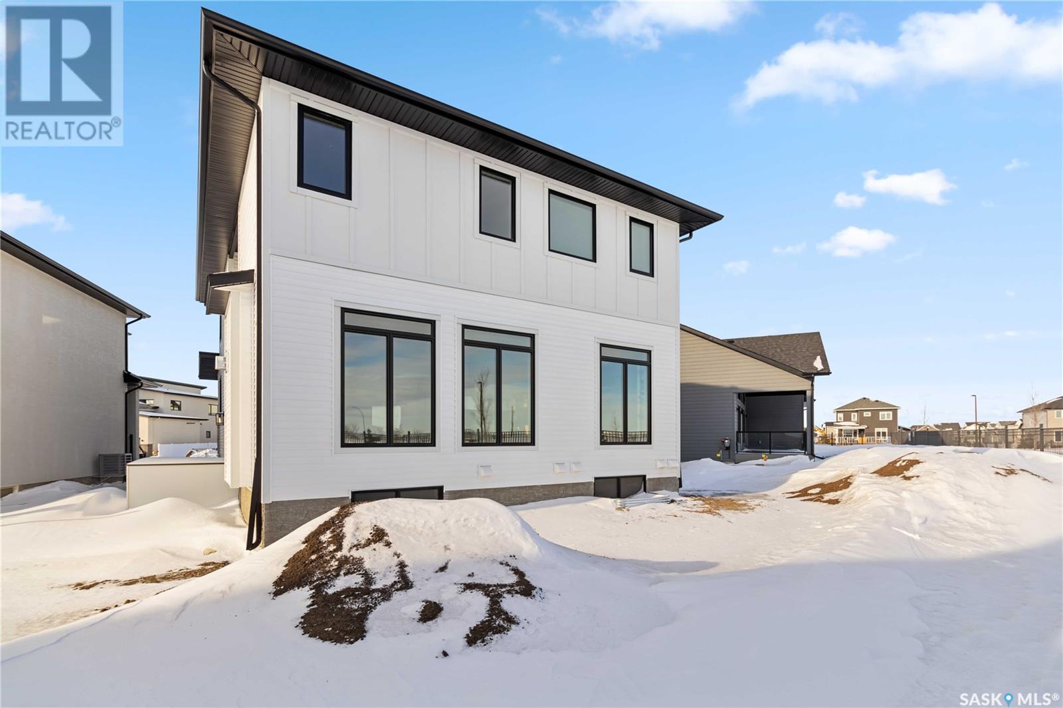327 Woolf Bay Saskatoon, Saskatchewan S7W 1E5
$1,179,900
Stunning 2,481 sq/ft custom Jaylin Home on a large pie-shaped lot with views of Lamb Park. Features include:Oversized heated triple garage with upgraded doors and ceiling fan, 9’ ceilings on main & basement levels, 8’ doors throughout, Designer finishes: upgraded laminate, ceramic tile, and lighting, Luxurious ensuite with heated floors, tile shower, stand-alone tub, and bidet seat, Gourmet kitchen with oversized quartz island, upgraded appliances, and custom under-cabinet lighting, Spacious master suite with walk-in closet and feature walls throughout, Triple-glazed windows, upgraded black exterior package, and extra windows facing the park Central A/C, high-efficiency furnace, and Nest thermostat, Second-level laundry with LG laundry tower, Two covered Trex decks (one with BBQ gas hookup), concrete driveway, and landscaping included at front. Fully finished basement with 2-bedroom legal suite, bonus room for primary residents, and upgraded fixtures, Designer details throughout including decorative beams, gas fireplace with rock surround, and custom closet shelving, Energy-efficient insulation and mechanical upgrades A perfect blend of luxury, function, and style in a prime location! (id:51699)
Property Details
| MLS® Number | SK993323 |
| Property Type | Single Family |
| Neigbourhood | Aspen Ridge |
| Features | Irregular Lot Size, Sump Pump |
| Structure | Deck |
Building
| Bathroom Total | 4 |
| Bedrooms Total | 5 |
| Appliances | Washer, Refrigerator, Dishwasher, Dryer, Microwave, Freezer, Humidifier, Garage Door Opener Remote(s), Hood Fan, Stove |
| Architectural Style | 2 Level |
| Basement Development | Finished |
| Basement Type | Full (finished) |
| Constructed Date | 2024 |
| Cooling Type | Central Air Conditioning |
| Fireplace Fuel | Gas |
| Fireplace Present | Yes |
| Fireplace Type | Conventional |
| Heating Fuel | Natural Gas |
| Heating Type | Forced Air |
| Stories Total | 2 |
| Size Interior | 2481 Sqft |
| Type | House |
Parking
| Attached Garage | |
| Heated Garage | |
| Parking Space(s) | 6 |
Land
| Acreage | No |
| Landscape Features | Lawn |
| Size Irregular | 7624.00 |
| Size Total | 7624 Sqft |
| Size Total Text | 7624 Sqft |
Rooms
| Level | Type | Length | Width | Dimensions |
|---|---|---|---|---|
| Second Level | Bedroom | 11'10 x 10'5 | ||
| Second Level | Bedroom | 11'6 x 10'2 | ||
| Second Level | Primary Bedroom | 13'11 x 13'8 | ||
| Second Level | Bonus Room | 14'6 x 13'3 | ||
| Second Level | 4pc Bathroom | X x X | ||
| Second Level | 5pc Bathroom | X x X | ||
| Second Level | Laundry Room | X x X | ||
| Basement | Kitchen | 13'7 x 5'6 | ||
| Basement | Living Room | 10 ft | Measurements not available x 10 ft | |
| Basement | Bedroom | 10'5 x 9'8 | ||
| Basement | Bedroom | 10'4 x 10'2 | ||
| Basement | 4pc Bathroom | X x X | ||
| Basement | Family Room | 15 ft | 8 ft | 15 ft x 8 ft |
| Basement | Utility Room | X x X | ||
| Basement | Laundry Room | X x X | ||
| Main Level | 2pc Bathroom | X x X | ||
| Main Level | Kitchen | 12 ft | 12 ft x Measurements not available | |
| Main Level | Living Room | 13'6 x 16'11 | ||
| Main Level | Dining Room | 10 ft | Measurements not available x 10 ft |
https://www.realtor.ca/real-estate/27829778/327-woolf-bay-saskatoon-aspen-ridge
Interested?
Contact us for more information






