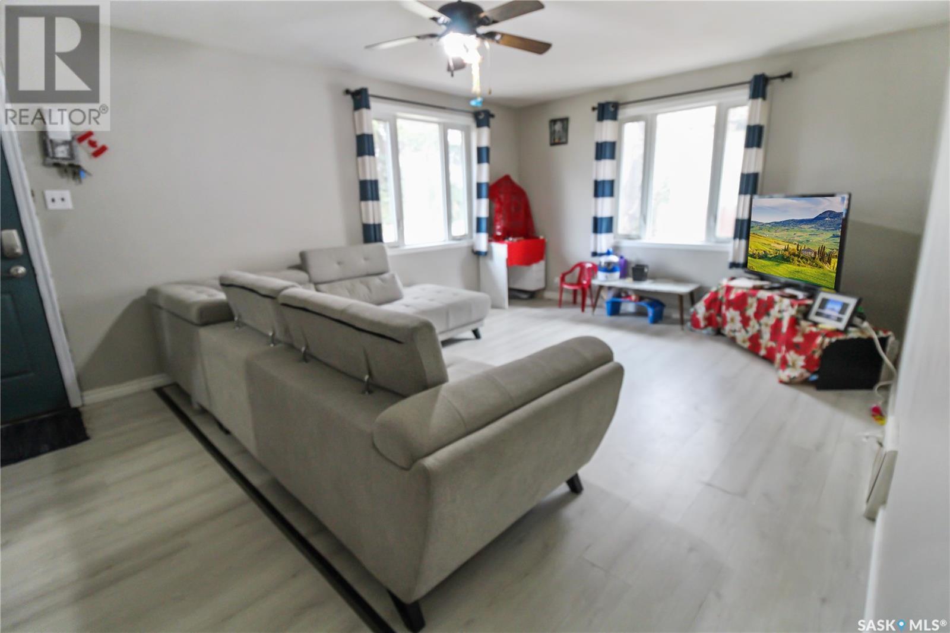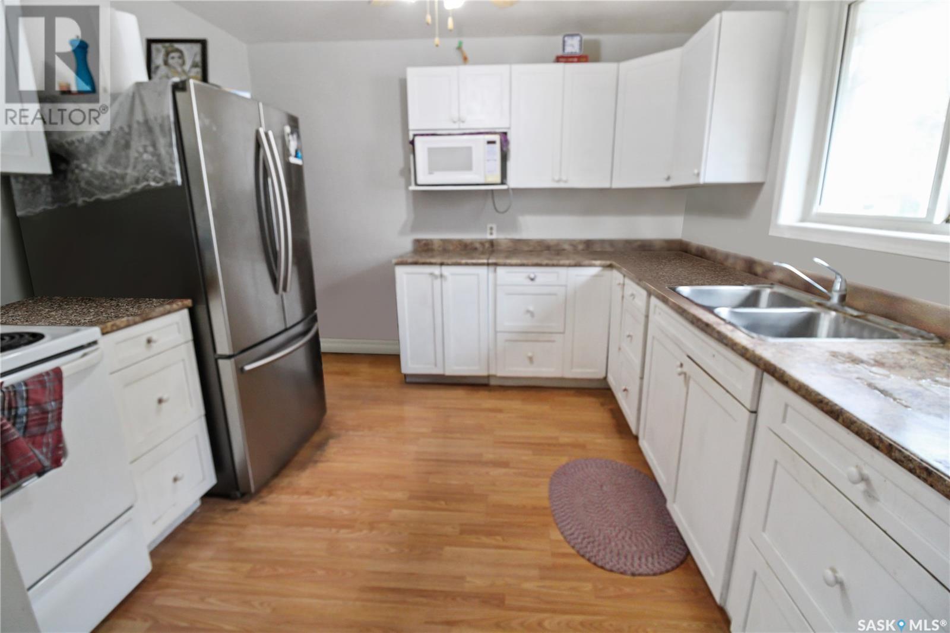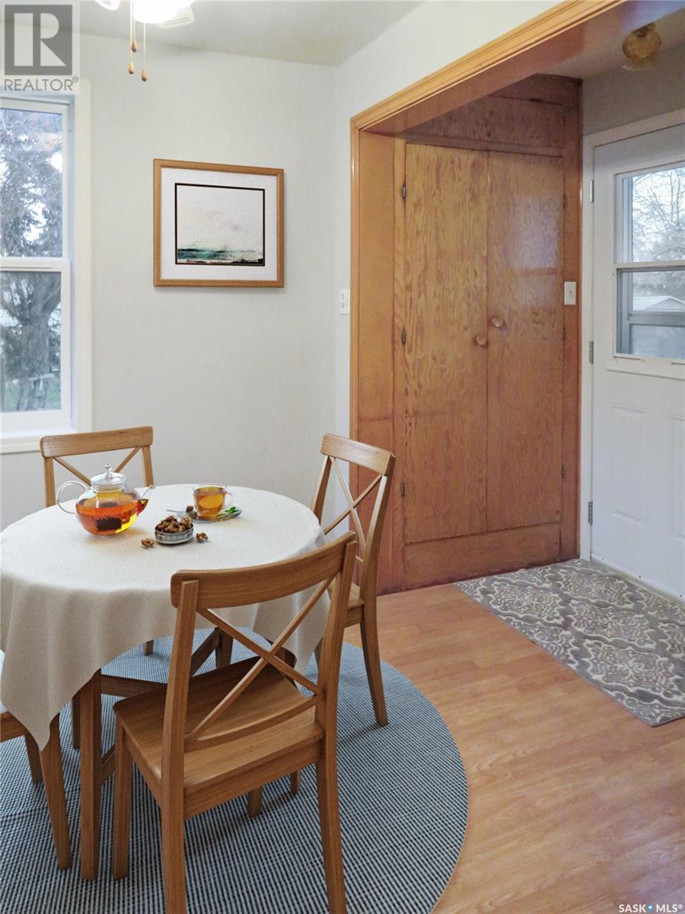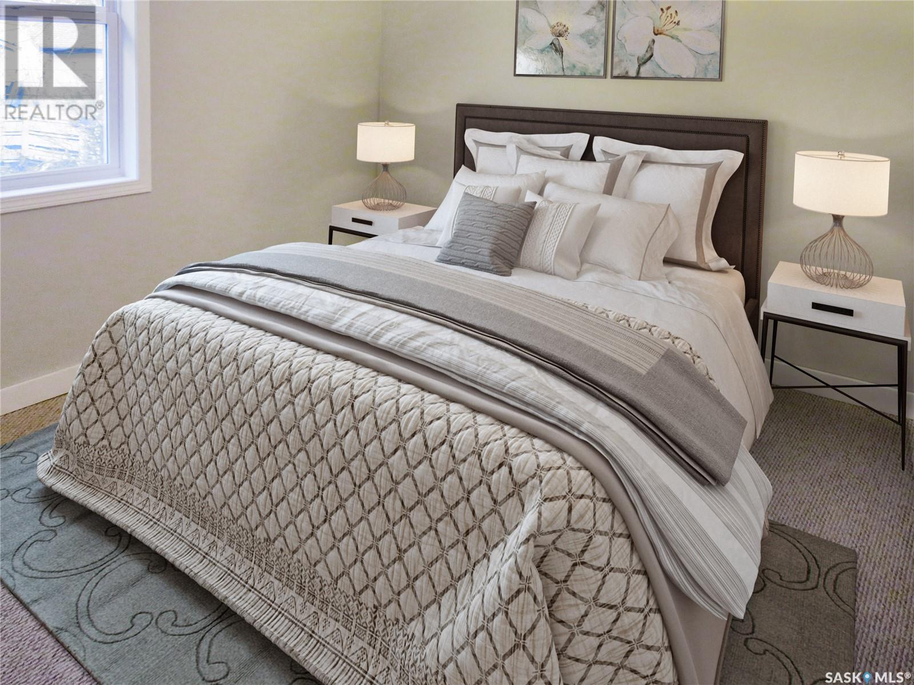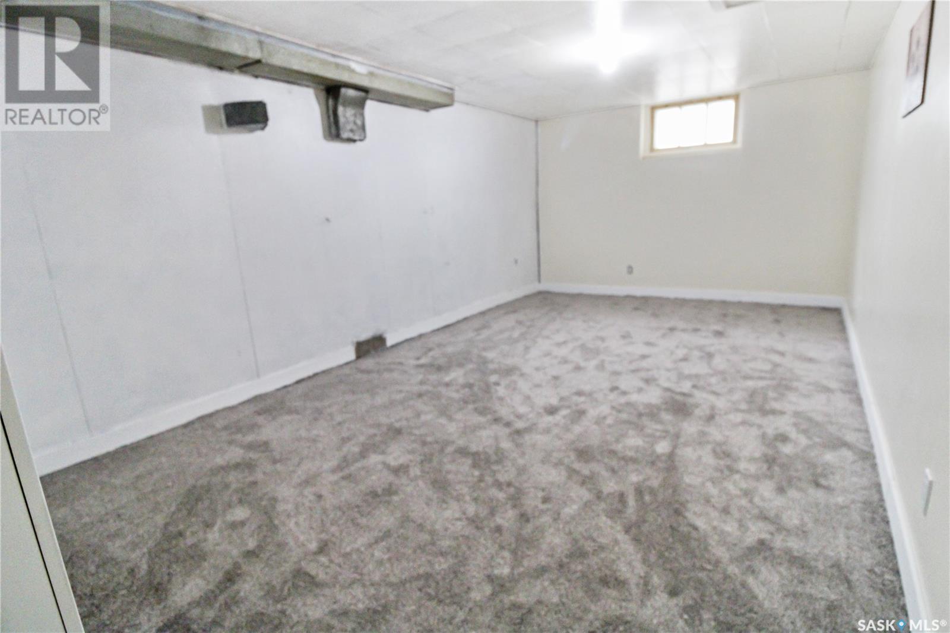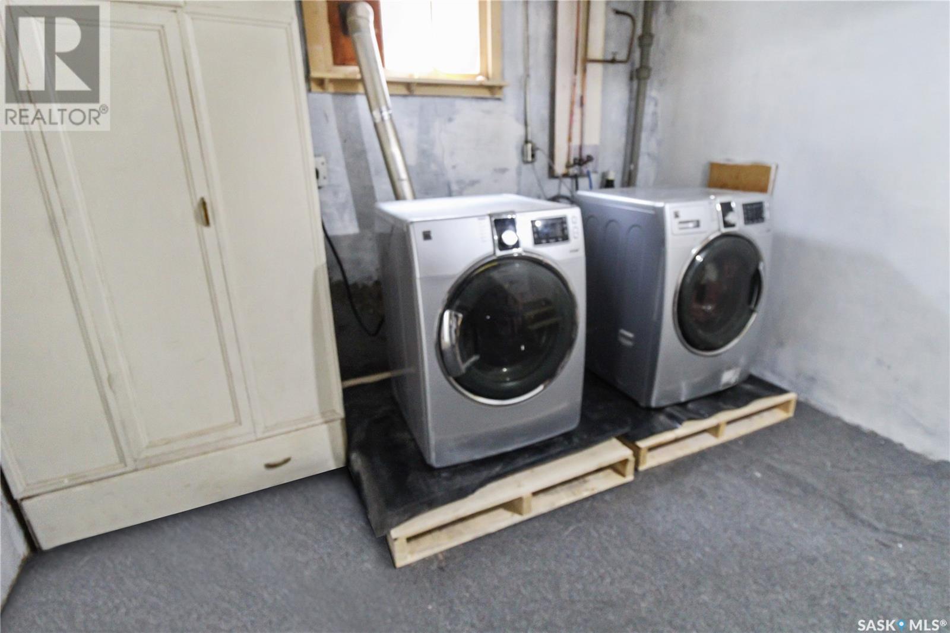3 Bedroom
1 Bathroom
864 sqft
Raised Bungalow
Forced Air
Lawn
$154,551
Check out this move-in ready bungalow precisely planted down the block from Riverside park, walking paths, tennis courts and the golf course. This Updated Home has much to offer, including hardwood floors, a large updated kitchen, a separate dining area, redone 4-piece bathroom, new laundry machines, an updated lower-level family room and tons of storage. There have been countless updates in recent years, including new carpet in the bedrooms, laminate flooring, fresh paint on the main floor, freshly cleaned furnace and ducts and updated functional stairs. The exterior has also undergone significant upgrades, including maintenance-free stucco, PVC windows, updated soffit, eaves, and fascia. The extra large fully fenced lot boats a single-car garage and back alley access. Please feel free to call today to book your viewing. (id:51699)
Property Details
|
MLS® Number
|
SK955611 |
|
Property Type
|
Single Family |
|
Neigbourhood
|
South East SC |
|
Features
|
Treed, Rectangular |
Building
|
Bathroom Total
|
1 |
|
Bedrooms Total
|
3 |
|
Appliances
|
Washer, Refrigerator, Dryer, Microwave, Stove |
|
Architectural Style
|
Raised Bungalow |
|
Basement Development
|
Partially Finished |
|
Basement Type
|
Full (partially Finished) |
|
Constructed Date
|
1951 |
|
Heating Fuel
|
Natural Gas |
|
Heating Type
|
Forced Air |
|
Stories Total
|
1 |
|
Size Interior
|
864 Sqft |
|
Type
|
House |
Parking
|
Detached Garage
|
|
|
Parking Space(s)
|
2 |
Land
|
Acreage
|
No |
|
Fence Type
|
Fence |
|
Landscape Features
|
Lawn |
|
Size Frontage
|
50 Ft |
|
Size Irregular
|
6500.00 |
|
Size Total
|
6500 Sqft |
|
Size Total Text
|
6500 Sqft |
Rooms
| Level |
Type |
Length |
Width |
Dimensions |
|
Basement |
Den |
|
|
10'9 x 10'9 |
|
Basement |
Family Room |
|
|
10'8 x 18'5 |
|
Basement |
Laundry Room |
|
|
11'3 x 22'6 |
|
Basement |
Bedroom |
|
|
7'8 x 11'2 |
|
Main Level |
Bedroom |
|
|
7'8 x 11'2 |
|
Main Level |
4pc Bathroom |
|
|
6'8 x 6'11 |
|
Main Level |
Bedroom |
|
|
10'6 x 11'3 |
|
Main Level |
Living Room |
|
|
19'2 x 12'8 |
|
Main Level |
Kitchen |
|
|
10'0 x 10'7 |
|
Main Level |
Dining Room |
|
|
6'8 x 7'6 |
|
Main Level |
Enclosed Porch |
|
|
3'11 x 6'0 |
https://www.realtor.ca/real-estate/26395015/328-6th-avenue-se-swift-current-south-east-sc



