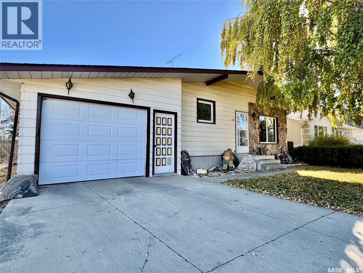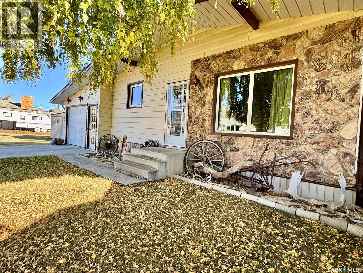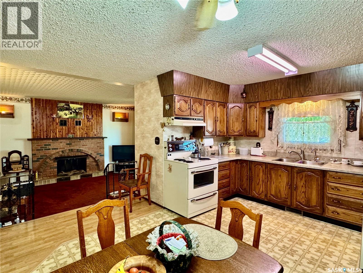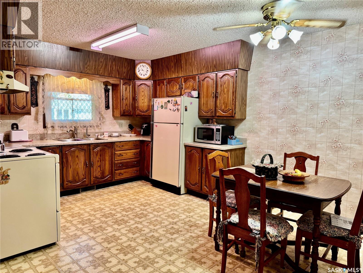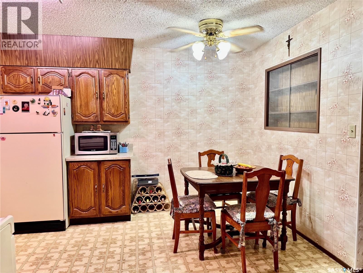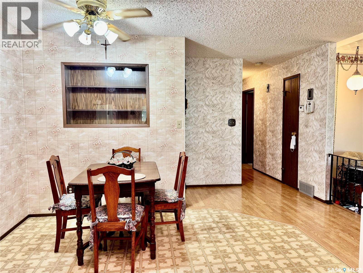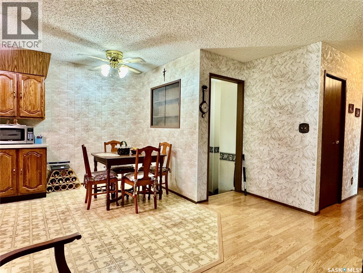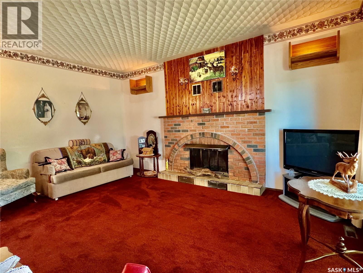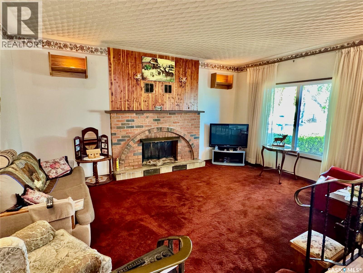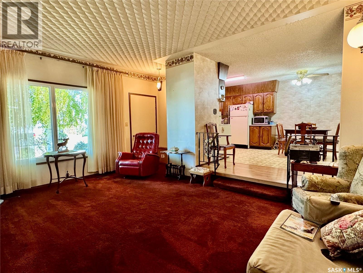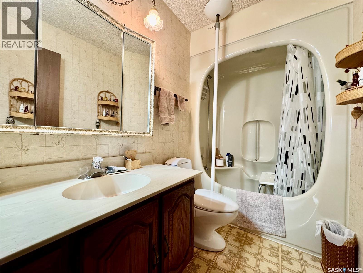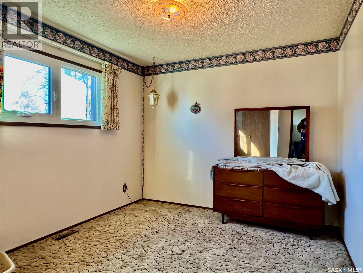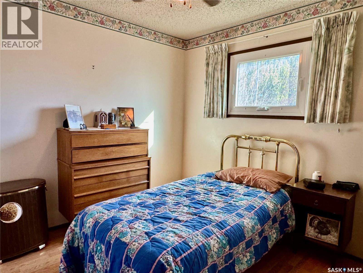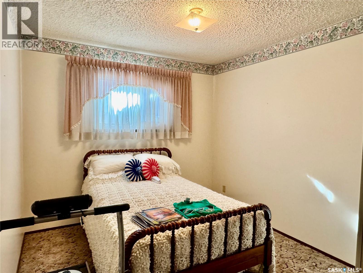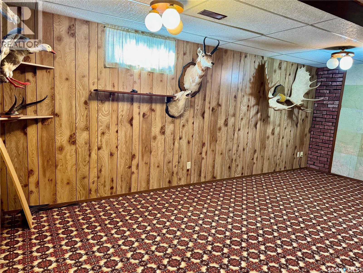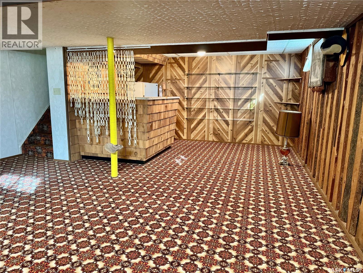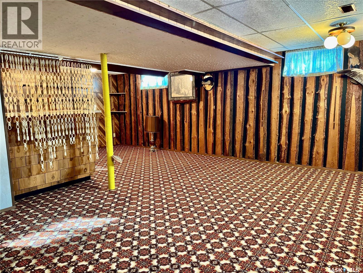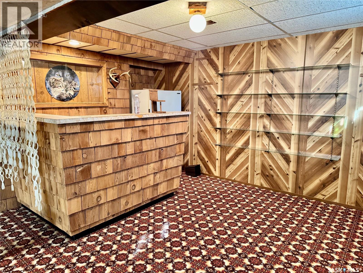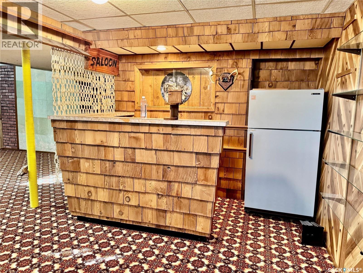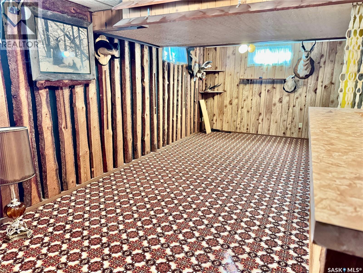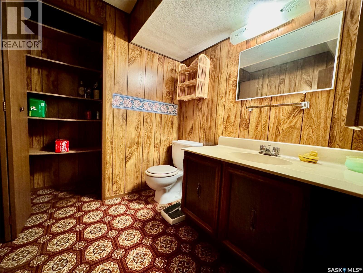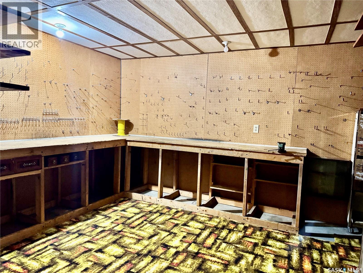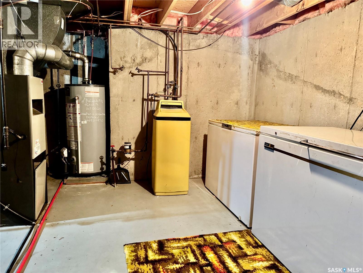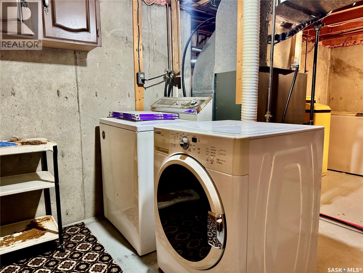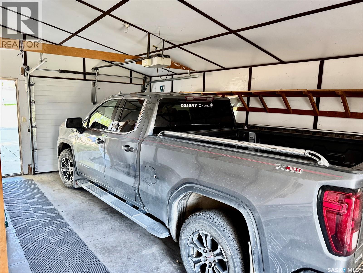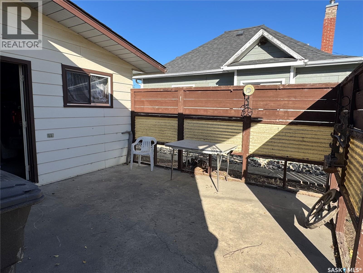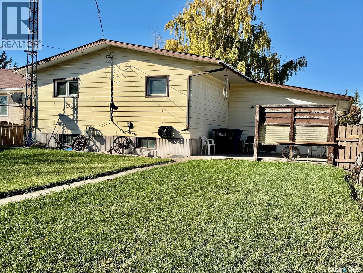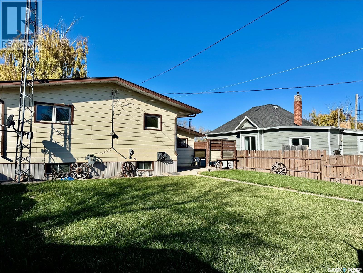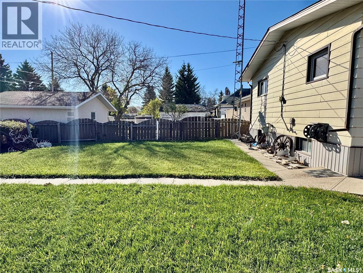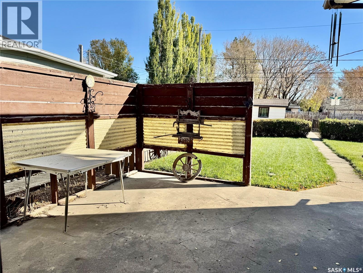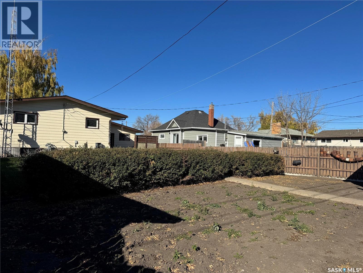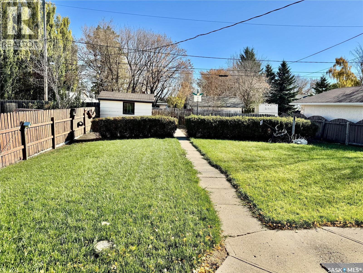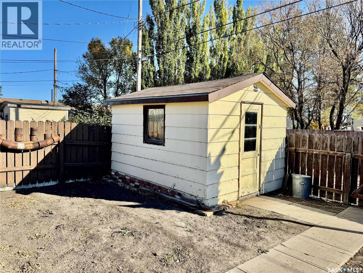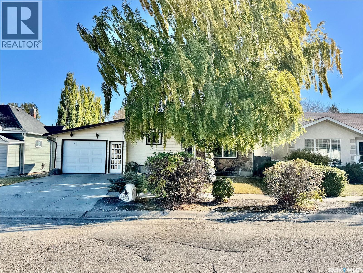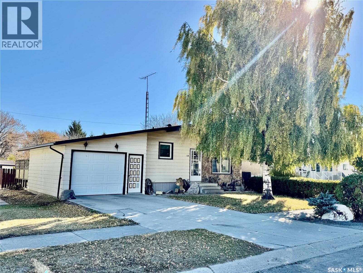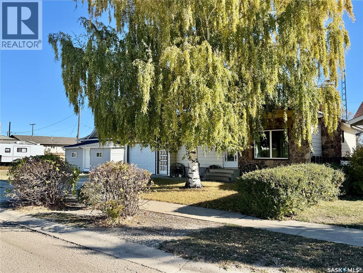3 Bedroom
2 Bathroom
1064 sqft
Bungalow
Fireplace
Central Air Conditioning
Forced Air
Lawn, Garden Area
$269,000
Charming Original-Owner Home in Prime Humboldt Location! Welcome to this well-cared-for original-owner home, ideally situated just one block from downtown and one block from the elementary school — a fantastic location that combines convenience with a true community feel! Step inside to a bright main level featuring a spacious living room with a cozy wood-burning fireplace, a welcoming dining area, and a functional kitchen ready for your personal touch. The home offers three comfortable bedrooms on the main floor and a 4-piece bathroom, providing ideal family living space. Downstairs, you’ll find a large recreation room, perfect for family gatherings, a home gym, or movie nights. The basement also includes a 2-piece bathroom (with room to easily add a shower), plus a laundry area located in the utility room for extra practicality. Outside, enjoy the fenced backyard featuring a patio area, lawn, and garden space — ideal for summer evenings or weekend relaxation. The attached single garage offers convenient parking and storage. This solid home is a rare find in such a desirable central location — just steps from schools, shopping, and all of Humboldt’s great amenities. Call today to view! (id:51699)
Property Details
|
MLS® Number
|
SK020581 |
|
Property Type
|
Single Family |
|
Features
|
Treed, Lane, Rectangular |
|
Structure
|
Patio(s) |
Building
|
Bathroom Total
|
2 |
|
Bedrooms Total
|
3 |
|
Appliances
|
Washer, Refrigerator, Freezer, Window Coverings, Garage Door Opener Remote(s), Hood Fan, Storage Shed, Stove |
|
Architectural Style
|
Bungalow |
|
Basement Development
|
Finished |
|
Basement Type
|
Full (finished) |
|
Constructed Date
|
1981 |
|
Cooling Type
|
Central Air Conditioning |
|
Fireplace Fuel
|
Wood |
|
Fireplace Present
|
Yes |
|
Fireplace Type
|
Conventional |
|
Heating Fuel
|
Natural Gas |
|
Heating Type
|
Forced Air |
|
Stories Total
|
1 |
|
Size Interior
|
1064 Sqft |
|
Type
|
House |
Parking
|
Attached Garage
|
|
|
Parking Space(s)
|
2 |
Land
|
Acreage
|
No |
|
Fence Type
|
Fence |
|
Landscape Features
|
Lawn, Garden Area |
|
Size Frontage
|
50 Ft |
|
Size Irregular
|
0.15 |
|
Size Total
|
0.15 Ac |
|
Size Total Text
|
0.15 Ac |
Rooms
| Level |
Type |
Length |
Width |
Dimensions |
|
Basement |
2pc Bathroom |
6 ft ,4 in |
|
6 ft ,4 in x Measurements not available |
|
Basement |
Workshop |
11 ft ,9 in |
12 ft ,9 in |
11 ft ,9 in x 12 ft ,9 in |
|
Basement |
Other |
15 ft ,6 in |
13 ft ,9 in |
15 ft ,6 in x 13 ft ,9 in |
|
Basement |
Other |
13 ft |
18 ft ,6 in |
13 ft x 18 ft ,6 in |
|
Basement |
Games Room |
9 ft ,11 in |
13 ft ,2 in |
9 ft ,11 in x 13 ft ,2 in |
|
Main Level |
Kitchen/dining Room |
15 ft |
11 ft |
15 ft x 11 ft |
|
Main Level |
Living Room |
16 ft |
12 ft ,8 in |
16 ft x 12 ft ,8 in |
|
Main Level |
Bedroom |
9 ft ,4 in |
12 ft ,6 in |
9 ft ,4 in x 12 ft ,6 in |
|
Main Level |
4pc Bathroom |
5 ft |
8 ft ,8 in |
5 ft x 8 ft ,8 in |
|
Main Level |
Bedroom |
10 ft |
12 ft ,6 in |
10 ft x 12 ft ,6 in |
|
Main Level |
Bedroom |
9 ft |
8 ft ,8 in |
9 ft x 8 ft ,8 in |
https://www.realtor.ca/real-estate/28974859/328-7th-street-humboldt

