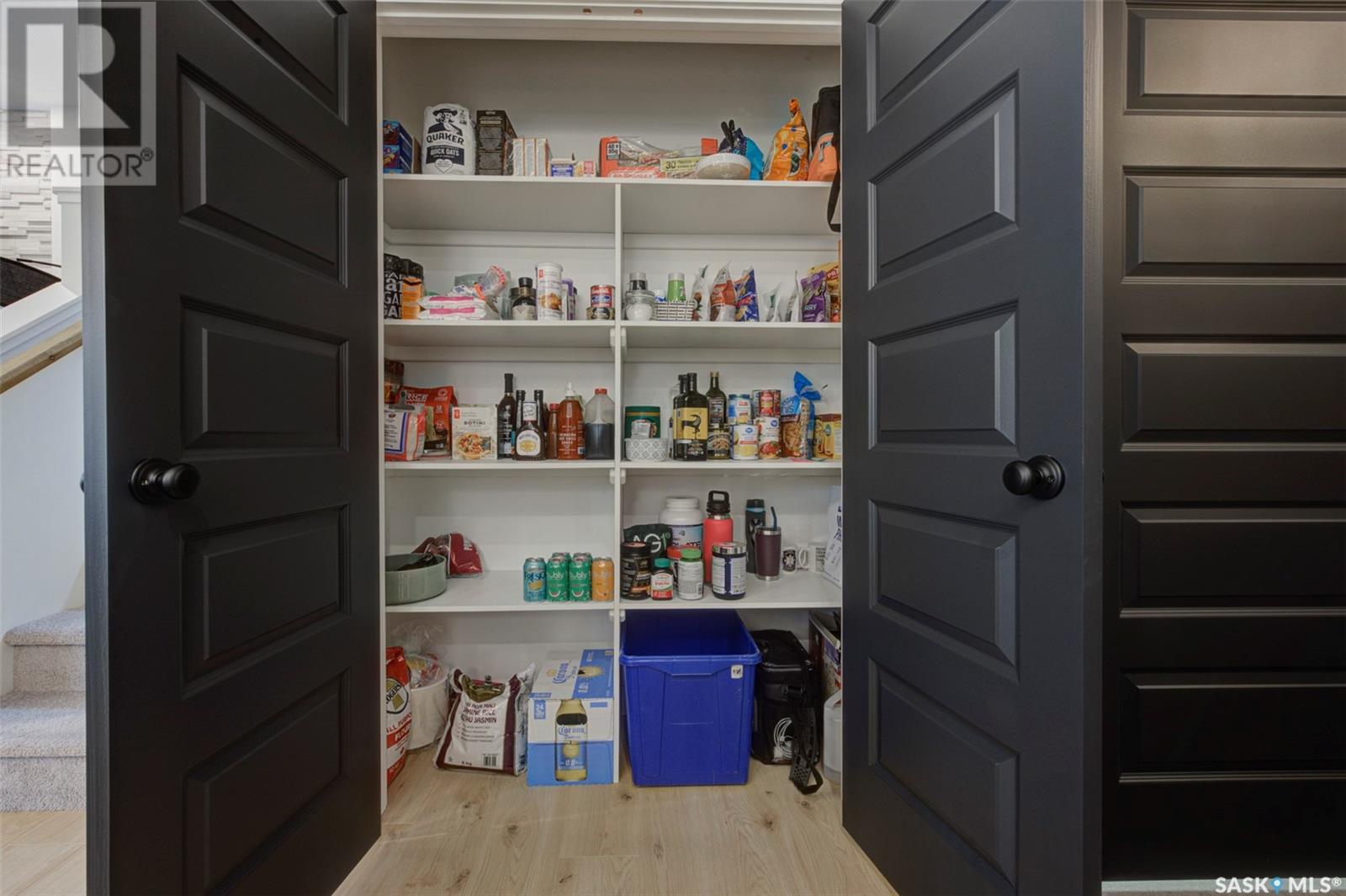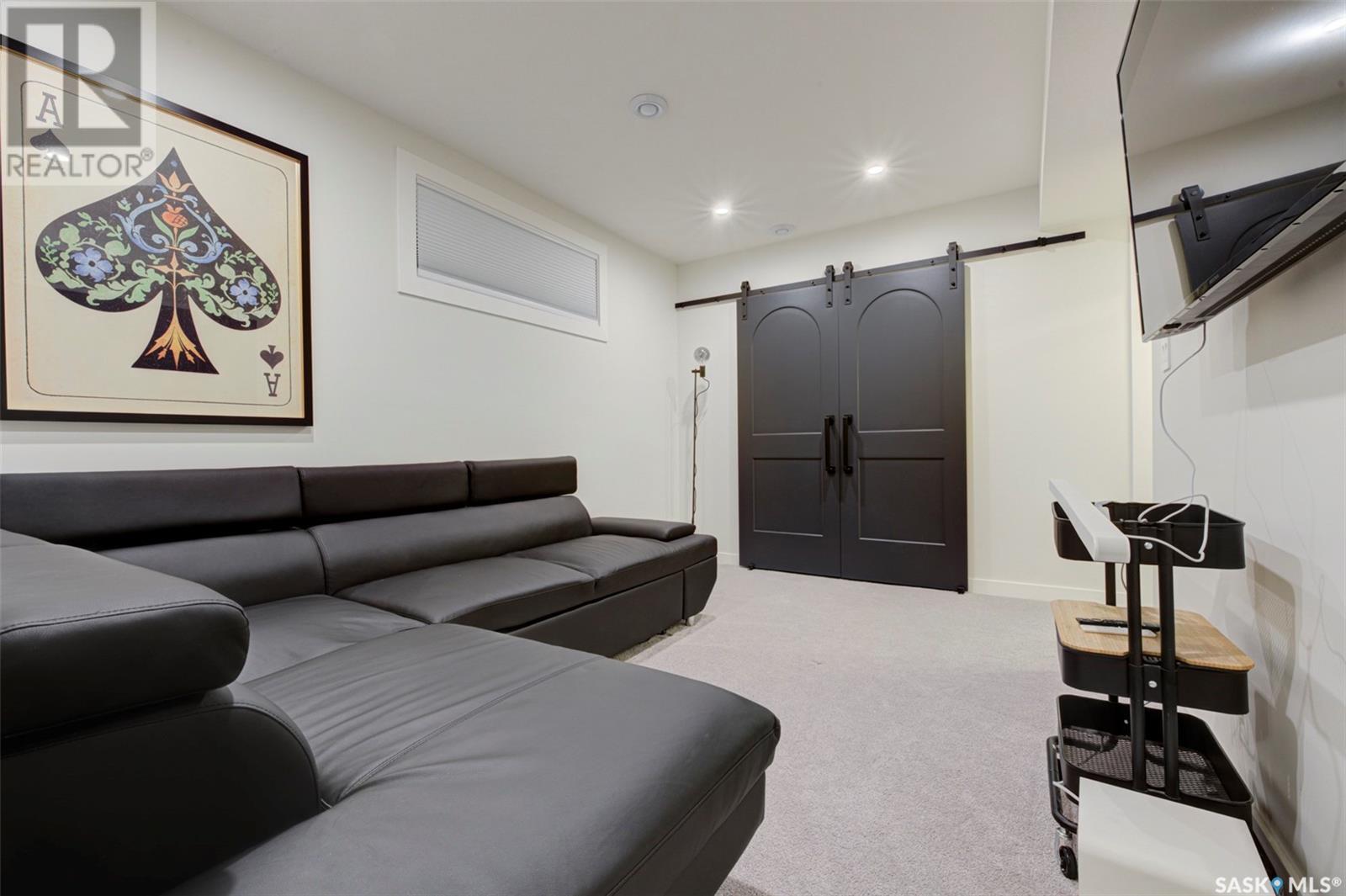4 Bedroom
4 Bathroom
1560 sqft
2 Level
Fireplace
Central Air Conditioning
Forced Air
Lawn, Underground Sprinkler
$679,000
Huge Price Reduction!! Welcome to this exceptional 4-bedroom, 4-bathroom Ehrenburg-built home in the sought-after community of Aspen Ridge. Boasting 1,560 SqFt of better-than-new condition living space, this home is a masterpiece of design and style both inside and out. Step inside and be captivated by the jaw-dropping features, including stunning upgrades such as modern vanities, elegant lighting, custom mirrors, feature walls, and sleek cabinet hardware, all complemented by freshly painted dark interior doors. With 9ft ceilings on the main floor and triple-pane windows, this home offers a spacious, bright atmosphere. The gourmet kitchen is a chef’s dream with quartz countertops and plenty of space to entertain. The upper level offers 3 bedrooms as well as a tranquil centrally located bonus room. The fully finished basement offers a private retreat, featuring a bedroom with an oversized walk-in closet and its own laundry facilities—perfect for guests or extended family. Step outside to your beautifully landscaped yard, ready for relaxation and entertaining. Enjoy the two-tiered deck complete with a gazebo and a firepit, surrounded by planters and a shed for extra storage. The fully finished and heated garage features a sealed floor and convenient access to the dog run. Additional highlights include a stunning electric fireplace, central air conditioning, underground sprinklers in the front yard, and elegant laminate and vinyl tile flooring. This home is an exceptional blend of elegance, comfort, and functionality, offering everything you need and more. Don’t miss your chance—schedule your showing today! (id:51699)
Property Details
|
MLS® Number
|
SK986706 |
|
Property Type
|
Single Family |
|
Neigbourhood
|
Aspen Ridge |
|
Features
|
Treed, Rectangular, Double Width Or More Driveway, Sump Pump |
|
Structure
|
Deck |
Building
|
Bathroom Total
|
4 |
|
Bedrooms Total
|
4 |
|
Appliances
|
Washer, Refrigerator, Dishwasher, Dryer, Microwave, Window Coverings, Garage Door Opener Remote(s), Storage Shed, Stove |
|
Architectural Style
|
2 Level |
|
Basement Development
|
Finished |
|
Basement Type
|
Full (finished) |
|
Constructed Date
|
2023 |
|
Cooling Type
|
Central Air Conditioning |
|
Fireplace Fuel
|
Electric |
|
Fireplace Present
|
Yes |
|
Fireplace Type
|
Conventional |
|
Heating Fuel
|
Natural Gas |
|
Heating Type
|
Forced Air |
|
Stories Total
|
2 |
|
Size Interior
|
1560 Sqft |
|
Type
|
House |
Parking
|
Attached Garage
|
|
|
Heated Garage
|
|
|
Parking Space(s)
|
4 |
Land
|
Acreage
|
No |
|
Fence Type
|
Fence |
|
Landscape Features
|
Lawn, Underground Sprinkler |
|
Size Frontage
|
36 Ft |
|
Size Irregular
|
4320.00 |
|
Size Total
|
4320 Sqft |
|
Size Total Text
|
4320 Sqft |
Rooms
| Level |
Type |
Length |
Width |
Dimensions |
|
Second Level |
Bonus Room |
10 ft ,11 in |
11 ft ,7 in |
10 ft ,11 in x 11 ft ,7 in |
|
Second Level |
Primary Bedroom |
12 ft ,11 in |
10 ft ,11 in |
12 ft ,11 in x 10 ft ,11 in |
|
Second Level |
5pc Ensuite Bath |
7 ft ,7 in |
5 ft ,1 in |
7 ft ,7 in x 5 ft ,1 in |
|
Second Level |
Bedroom |
12 ft |
8 ft |
12 ft x 8 ft |
|
Second Level |
Bedroom |
10 ft ,10 in |
10 ft ,7 in |
10 ft ,10 in x 10 ft ,7 in |
|
Second Level |
4pc Bathroom |
5 ft ,1 in |
3 ft ,2 in |
5 ft ,1 in x 3 ft ,2 in |
|
Second Level |
Laundry Room |
|
|
Measurements not available |
|
Basement |
Living Room |
12 ft ,10 in |
9 ft ,3 in |
12 ft ,10 in x 9 ft ,3 in |
|
Basement |
Bedroom |
10 ft ,1 in |
9 ft ,2 in |
10 ft ,1 in x 9 ft ,2 in |
|
Basement |
4pc Bathroom |
5 ft ,8 in |
3 ft ,4 in |
5 ft ,8 in x 3 ft ,4 in |
|
Basement |
Utility Room |
|
|
Measurements not available |
|
Main Level |
Foyer |
8 ft ,5 in |
5 ft |
8 ft ,5 in x 5 ft |
|
Main Level |
Kitchen |
10 ft ,10 in |
7 ft |
10 ft ,10 in x 7 ft |
|
Main Level |
Dining Room |
9 ft |
9 ft ,5 in |
9 ft x 9 ft ,5 in |
|
Main Level |
Family Room |
13 ft ,2 in |
9 ft ,4 in |
13 ft ,2 in x 9 ft ,4 in |
|
Main Level |
2pc Bathroom |
5 ft |
3 ft ,3 in |
5 ft x 3 ft ,3 in |
https://www.realtor.ca/real-estate/27575455/328-barrett-street-saskatoon-aspen-ridge



















































