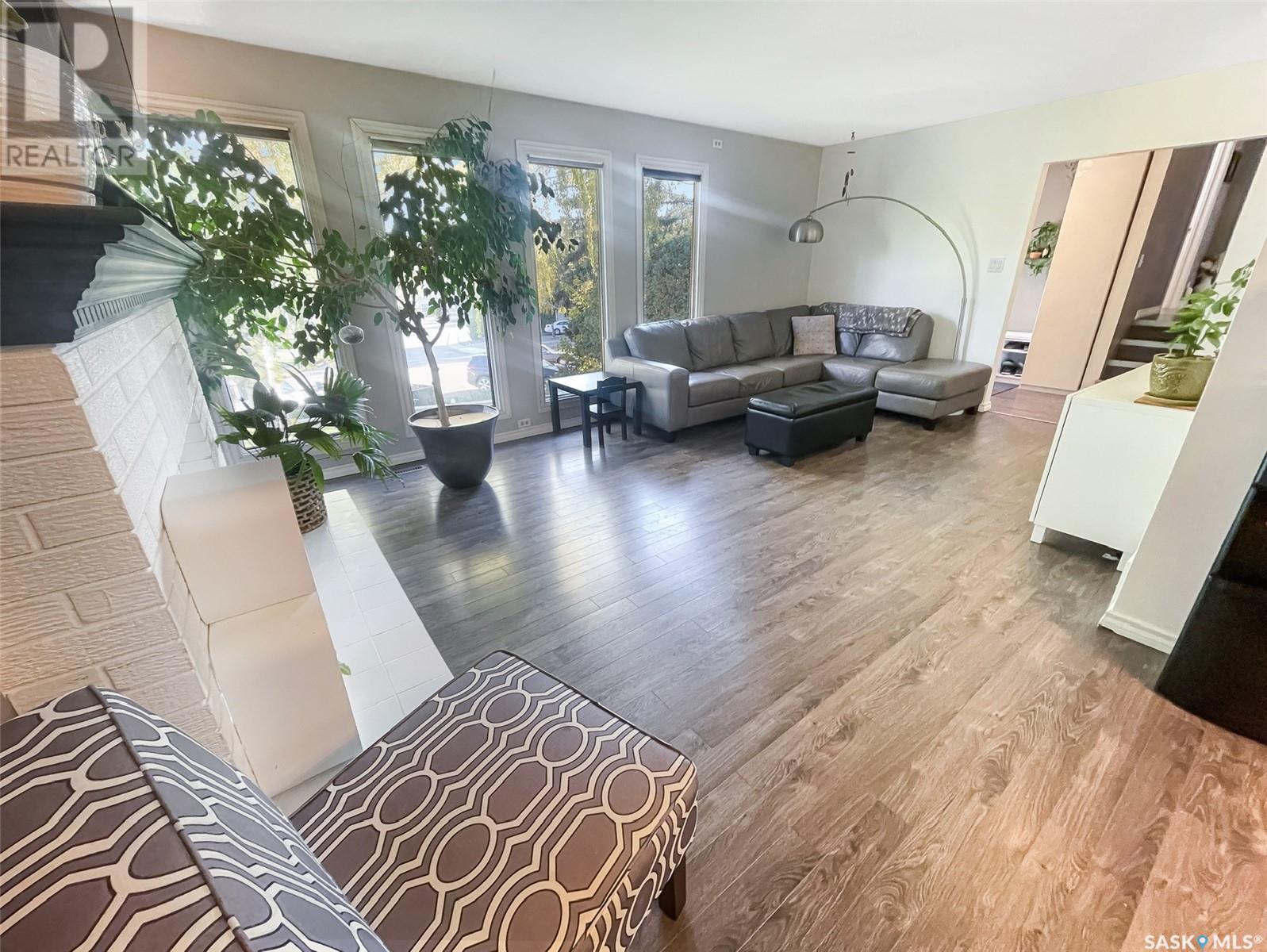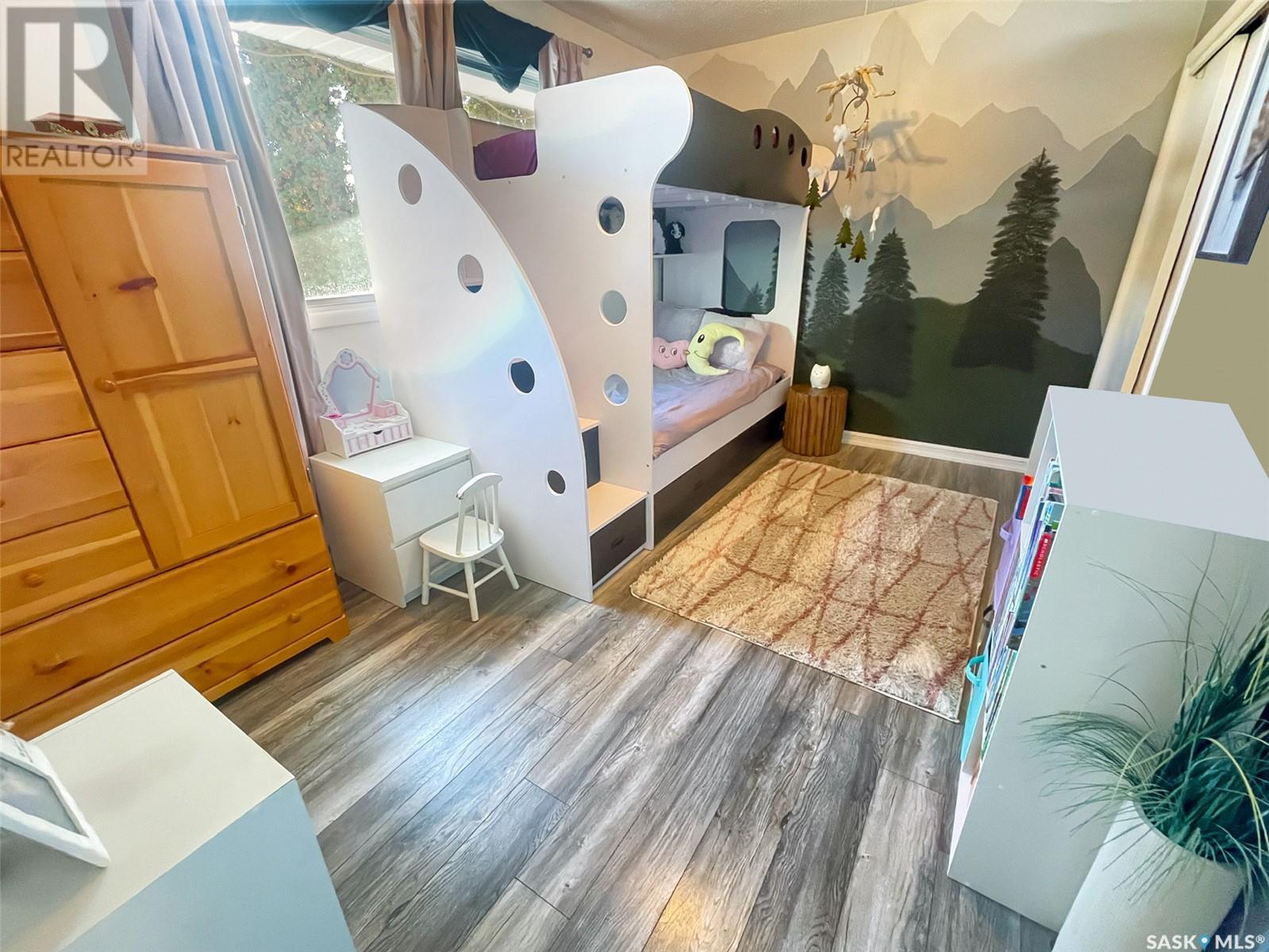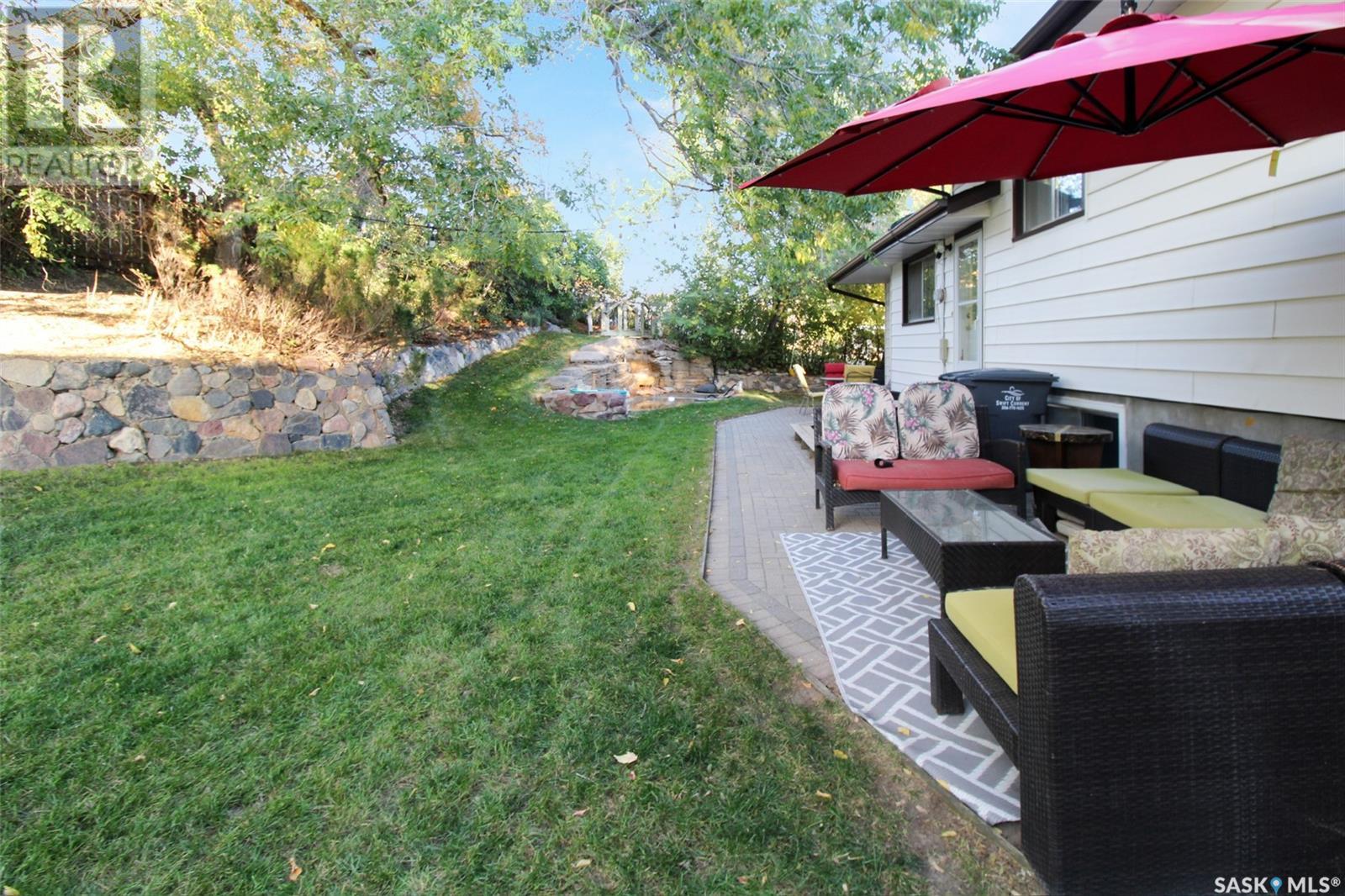4 Bedroom
2 Bathroom
1145 sqft
Fireplace
Central Air Conditioning
Forced Air
Lawn, Underground Sprinkler
$339,900
Discover the ideal family home at 328 Bell Pl., perfectly situated in a highly sought-after neighborhood. This move-in ready residence is nestled within a private enclave, mere steps from Kin Park and conveniently located near 3 daycares. The property boasts a mature, fully fenced pie-shaped lot, thoughtfully landscaped to ensure utmost privacy. The expansive green space features a stunning stone-built SWIM IN fountain, surrounded by a patio—perfect for hosting memorable summer gatherings. Additional amenities include a concrete parking area, which doubles as a basketball court, children's play area, or the perfect spot for a pool. Upon entering, you are welcomed by the airy living room, enhanced by a cozy fireplace. The adjacent large white kitchen is equipped with a sit-up peninsula island, stainless steel appliances, and abundant cabinetry, all seamlessly connected through a spacious dining area. A few steps up, you'll find three generously sized bedrooms and a fully renovated bathroom. The lower level features a fourth bedroom, a den, and access to the attached single-car garage. The lowest level offers a large family room, ample storage rooms, a laundry area, a three-piece bathroom, and a utility space providing even more storage options. Recent updates include modern flooring throughout much of the home, updated baseboards and paint, an energy-efficient furnace (2019), new shingles (2016), and a new water heater (2022). This prime location is within the acclaimed Irwin School division and is just blocks away from walking paths, the creek, multiple parks, a golf course, and the iPlex. It offers an unparalleled living experience for families. Contact today to book your personal viewing. (id:51699)
Property Details
|
MLS® Number
|
SK999938 |
|
Property Type
|
Single Family |
|
Neigbourhood
|
North East |
|
Features
|
Cul-de-sac, Treed, Irregular Lot Size |
|
Structure
|
Patio(s) |
Building
|
Bathroom Total
|
2 |
|
Bedrooms Total
|
4 |
|
Appliances
|
Washer, Refrigerator, Dishwasher, Dryer, Microwave, Freezer, Garage Door Opener Remote(s), Hood Fan, Storage Shed, Stove |
|
Basement Development
|
Finished |
|
Basement Type
|
Full (finished) |
|
Constructed Date
|
1962 |
|
Construction Style Split Level
|
Split Level |
|
Cooling Type
|
Central Air Conditioning |
|
Fireplace Fuel
|
Wood |
|
Fireplace Present
|
Yes |
|
Fireplace Type
|
Conventional |
|
Heating Fuel
|
Natural Gas |
|
Heating Type
|
Forced Air |
|
Size Interior
|
1145 Sqft |
|
Type
|
House |
Parking
|
Attached Garage
|
|
|
R V
|
|
|
Parking Space(s)
|
4 |
Land
|
Acreage
|
No |
|
Fence Type
|
Partially Fenced |
|
Landscape Features
|
Lawn, Underground Sprinkler |
|
Size Frontage
|
66 Ft ,8 In |
|
Size Irregular
|
7682.00 |
|
Size Total
|
7682 Sqft |
|
Size Total Text
|
7682 Sqft |
Rooms
| Level |
Type |
Length |
Width |
Dimensions |
|
Second Level |
4pc Bathroom |
|
|
8'5 x 5'0 |
|
Second Level |
Bedroom |
|
|
12'11 x 9'0 |
|
Second Level |
Primary Bedroom |
|
|
12'11 x 12'11 |
|
Second Level |
Bedroom |
|
|
8'5 x 9'5 |
|
Basement |
Office |
|
|
11'8 x 8'7 |
|
Basement |
Bedroom |
|
|
11'3 x 8'8 |
|
Basement |
Family Room |
|
|
17'9 x 14'4 |
|
Basement |
Laundry Room |
|
|
4'6 x 7'0 |
|
Basement |
3pc Bathroom |
|
|
7'1 x 7'10 |
|
Basement |
Storage |
|
|
11'2 x 7'2 |
|
Main Level |
Living Room |
|
|
11'11 x 19'0 |
|
Main Level |
Dining Room |
|
|
10'11 x 9'1 |
|
Main Level |
Kitchen |
|
|
13'0 x 10'5 |
|
Main Level |
Enclosed Porch |
|
|
12'4 x 4'3 |
https://www.realtor.ca/real-estate/28083467/328-bell-place-swift-current-north-east


































