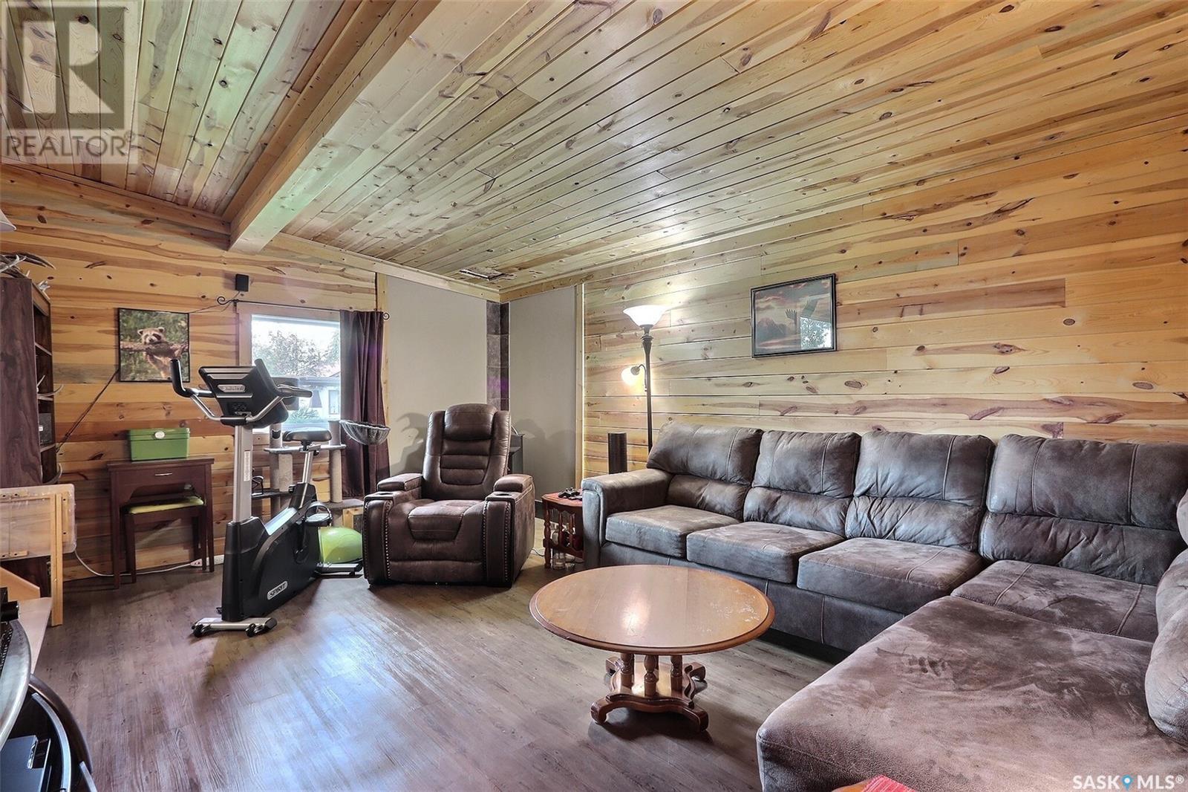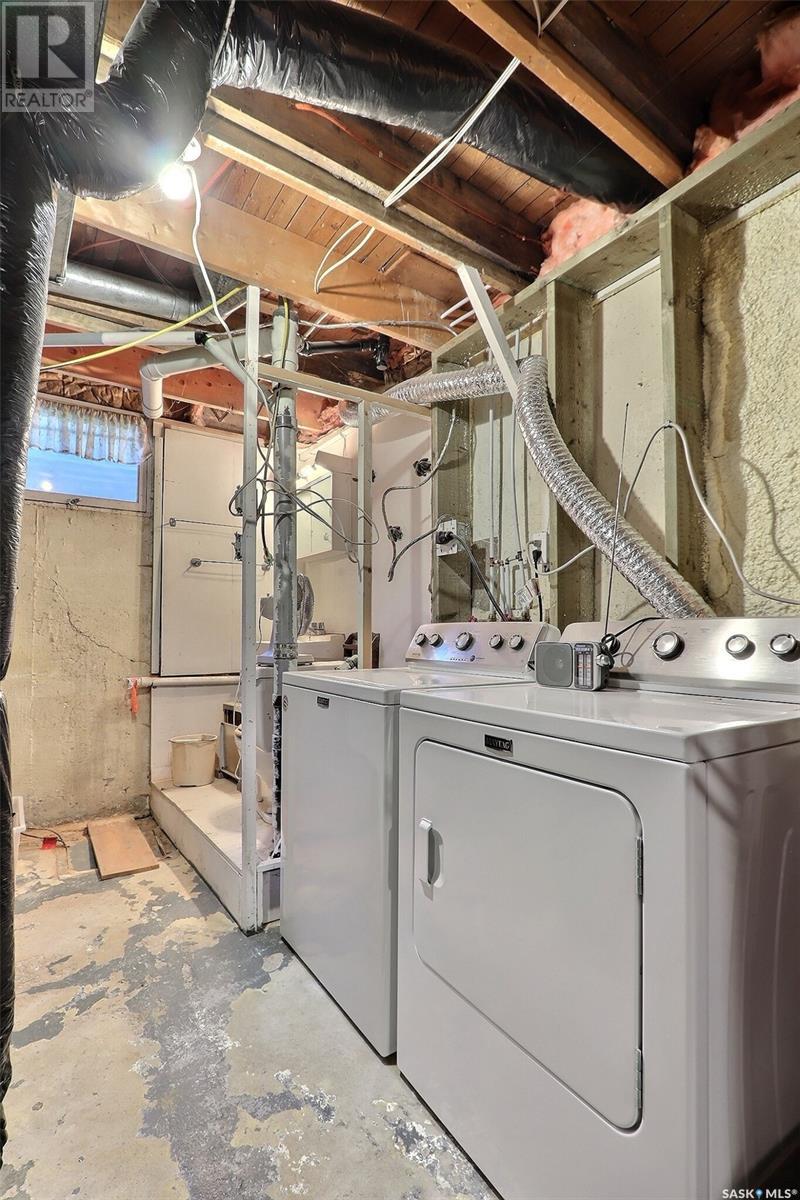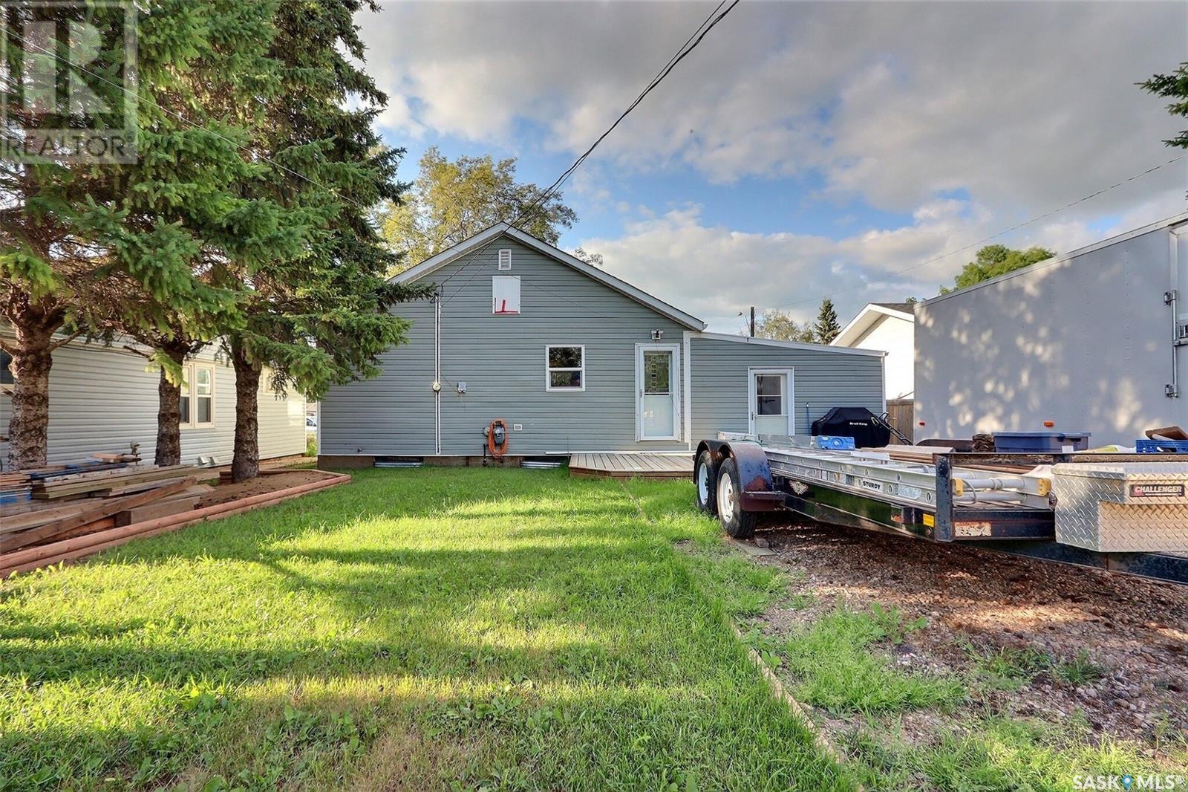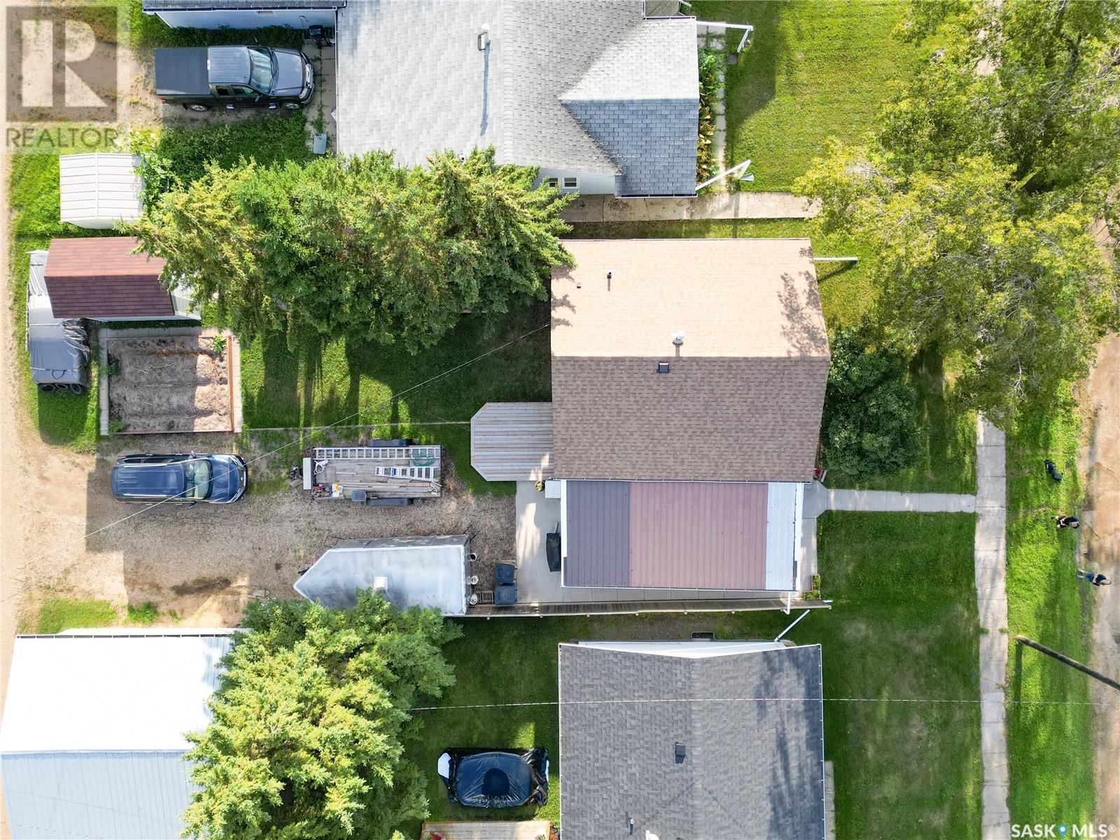2 Bedroom
1 Bathroom
1127 sqft
Bungalow
Forced Air
Lawn
$150,000
Charming starter home in the quiet town of Birch Hills featuring 1127 sq/ft of living space only 20 minutes from Prince Albert and 35 minutes from Melfort. This move-in ready 2 bedroom, 1 bathroom dwelling is situated on a 50 X 123 lot. The cozy home boasts a dining/living room area and an updated kitchen with dark cabinets, stainless steel appliances and an island while also having new shingles that were done in 2024. An addition was done to create a spacious family room and a mudroom while also updating the bathroom and bedrooms to give the home the new build feel. The basement is ready for development, with laundry, storage, and a roughed-in 2 piece bath. The large backyard includes a deck, mature trees, raised mulch garden and two sheds providing a peaceful retreat in this affordable and tranquil setting. (id:51699)
Property Details
|
MLS® Number
|
SK980036 |
|
Property Type
|
Single Family |
|
Features
|
Lane, Rectangular |
|
Structure
|
Deck |
Building
|
Bathroom Total
|
1 |
|
Bedrooms Total
|
2 |
|
Appliances
|
Washer, Refrigerator, Dishwasher, Dryer, Microwave, Stove |
|
Architectural Style
|
Bungalow |
|
Basement Development
|
Unfinished |
|
Basement Type
|
Partial (unfinished) |
|
Constructed Date
|
1945 |
|
Heating Fuel
|
Natural Gas |
|
Heating Type
|
Forced Air |
|
Stories Total
|
1 |
|
Size Interior
|
1127 Sqft |
|
Type
|
House |
Parking
|
Gravel
|
|
|
Parking Space(s)
|
4 |
Land
|
Acreage
|
No |
|
Landscape Features
|
Lawn |
|
Size Frontage
|
50 Ft |
|
Size Irregular
|
6151.50 |
|
Size Total
|
6151.5 Sqft |
|
Size Total Text
|
6151.5 Sqft |
Rooms
| Level |
Type |
Length |
Width |
Dimensions |
|
Basement |
Utility Room |
|
|
26' 11 x 24' 1 |
|
Main Level |
Kitchen |
|
|
11' 8 x 8' 4 |
|
Main Level |
4pc Bathroom |
|
|
9' 6 x 5' 0 |
|
Main Level |
Living Room |
|
|
15' 2 x 15' 3 |
|
Main Level |
Bedroom |
|
|
10' 1 x 9' 8 |
|
Main Level |
Bedroom |
|
|
11' 5 x 9' 5 |
|
Main Level |
Other |
|
|
17' 8 x 13' 0 |
|
Main Level |
Enclosed Porch |
|
|
12' 10 x 9' 2 |
https://www.realtor.ca/real-estate/27267928/328-stevens-avenue-birch-hills























