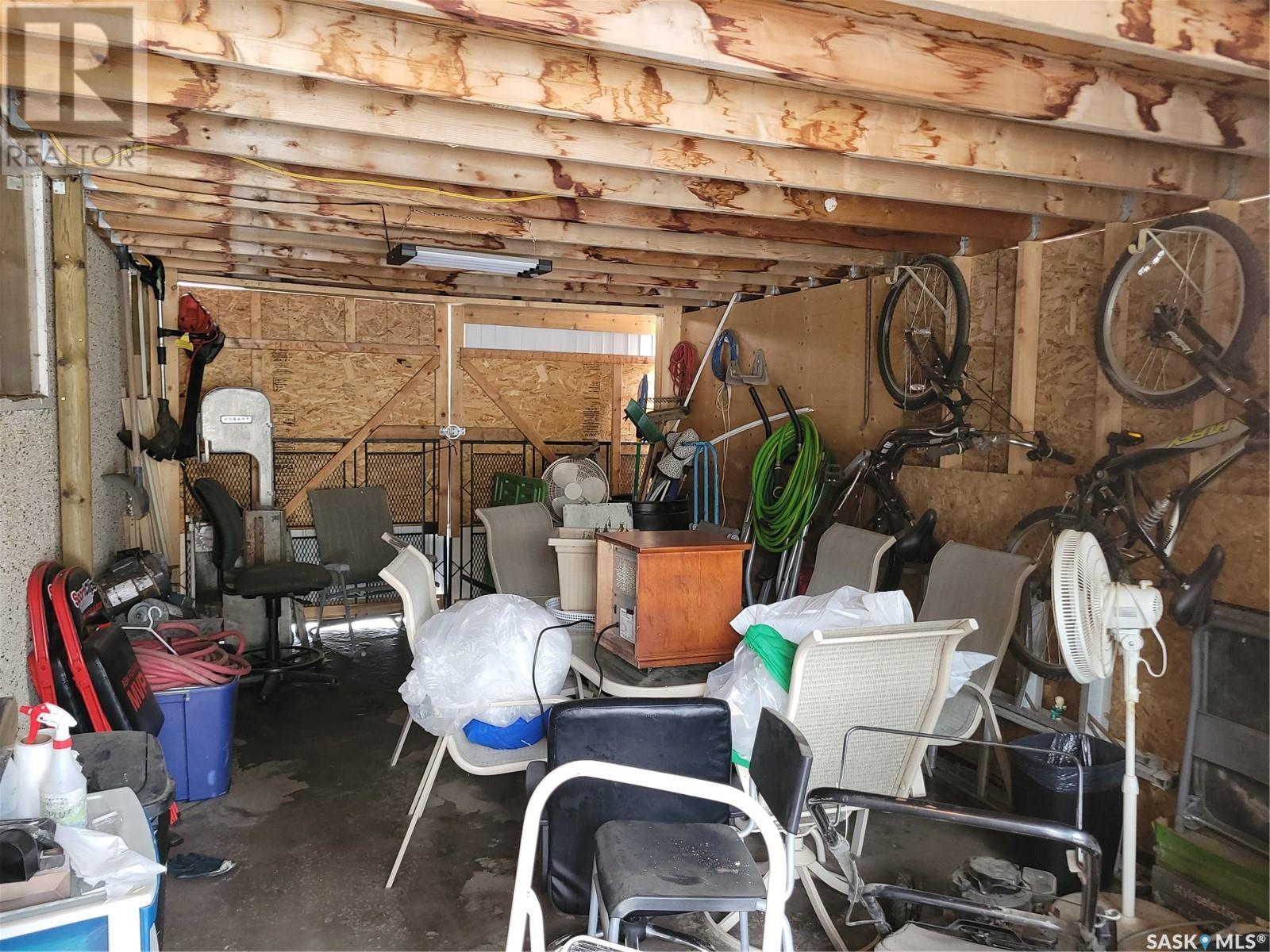328 W Avenue S Saskatoon, Saskatchewan S7M 3G5
3 Bedroom
1 Bathroom
1260 sqft
Bungalow
Central Air Conditioning
Forced Air
Lawn
$369,900
Nice home with many upgrades in last 10 years including shingles, paint, Kitchen, flooring, furnace and hot water heater and AC. This home offers 2nd basement kitchen suitable for family or friends as there is not a seperate entrance. Large garage with back alley access. (id:51699)
Property Details
| MLS® Number | SK999003 |
| Property Type | Single Family |
| Neigbourhood | Meadowgreen |
| Features | Treed, Rectangular |
| Structure | Deck |
Building
| Bathroom Total | 1 |
| Bedrooms Total | 3 |
| Appliances | Washer, Refrigerator, Dishwasher, Dryer, Window Coverings, Garage Door Opener Remote(s), Hood Fan, Stove |
| Architectural Style | Bungalow |
| Basement Development | Finished |
| Basement Type | Partial (finished) |
| Constructed Date | 1976 |
| Cooling Type | Central Air Conditioning |
| Heating Fuel | Natural Gas |
| Heating Type | Forced Air |
| Stories Total | 1 |
| Size Interior | 1260 Sqft |
| Type | House |
Parking
| Detached Garage | |
| Parking Space(s) | 2 |
Land
| Acreage | No |
| Fence Type | Fence |
| Landscape Features | Lawn |
| Size Frontage | 33 Ft |
| Size Irregular | 33x140' |
| Size Total Text | 33x140' |
Rooms
| Level | Type | Length | Width | Dimensions |
|---|---|---|---|---|
| Basement | Family Room | 27 ft | 13 ft | 27 ft x 13 ft |
| Basement | Bedroom | 11 ft | 12 ft ,5 in | 11 ft x 12 ft ,5 in |
| Basement | Kitchen | 9 ft ,5 in | 12 ft ,5 in | 9 ft ,5 in x 12 ft ,5 in |
| Basement | Laundry Room | 12 ft | 12 ft | 12 ft x 12 ft |
| Main Level | Kitchen | 10 ft | 10 ft | 10 ft x 10 ft |
| Main Level | Dining Room | 12 ft | 9 ft ,5 in | 12 ft x 9 ft ,5 in |
| Main Level | 4pc Bathroom | 6 ft | 10 ft | 6 ft x 10 ft |
| Main Level | Primary Bedroom | 20 ft | 10 ft ,8 in | 20 ft x 10 ft ,8 in |
| Main Level | Bedroom | 15 ft | 11 ft | 15 ft x 11 ft |
| Main Level | Living Room | 27 ft | 12 ft ,5 in | 27 ft x 12 ft ,5 in |
https://www.realtor.ca/real-estate/28032656/328-w-avenue-s-saskatoon-meadowgreen
Interested?
Contact us for more information






























