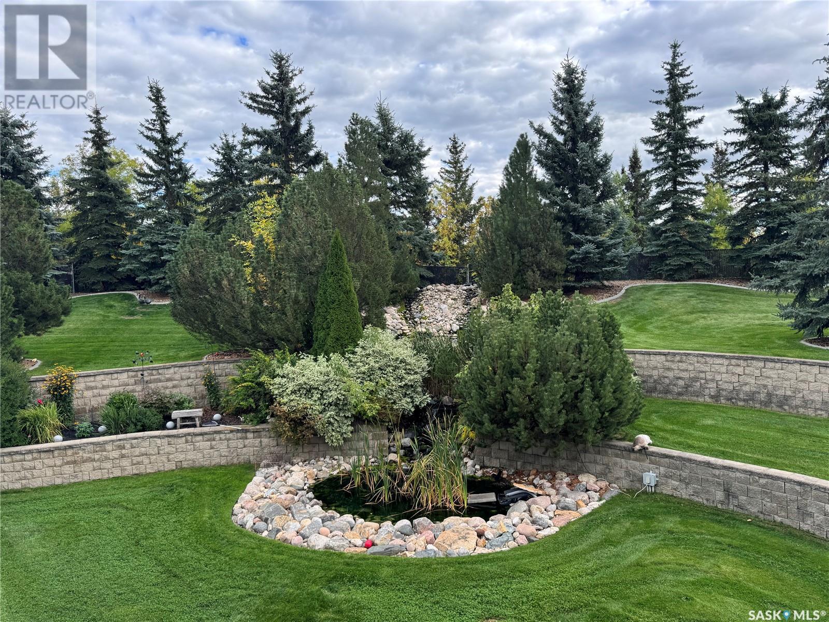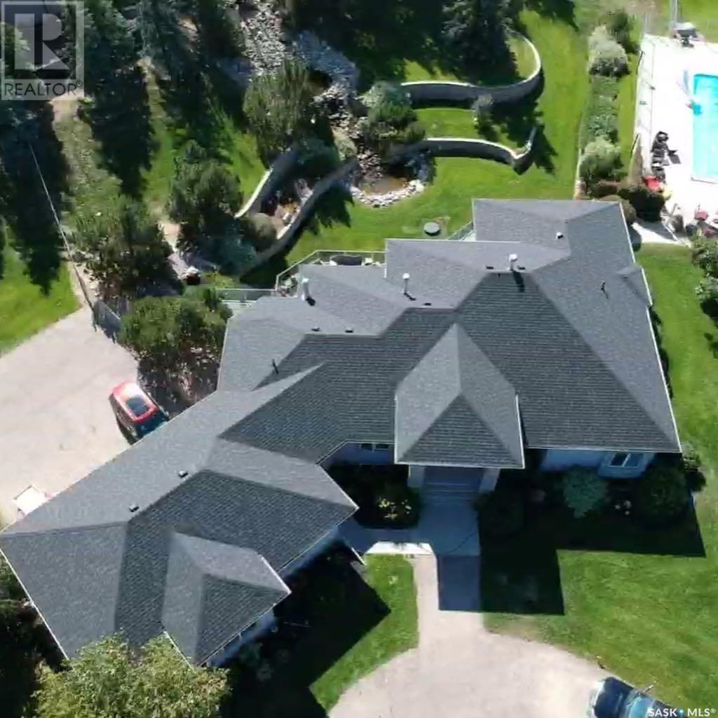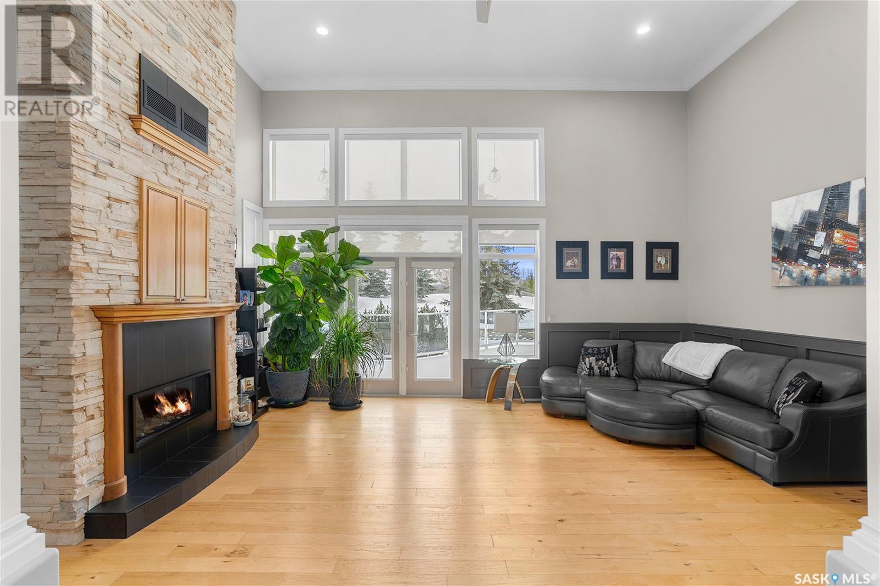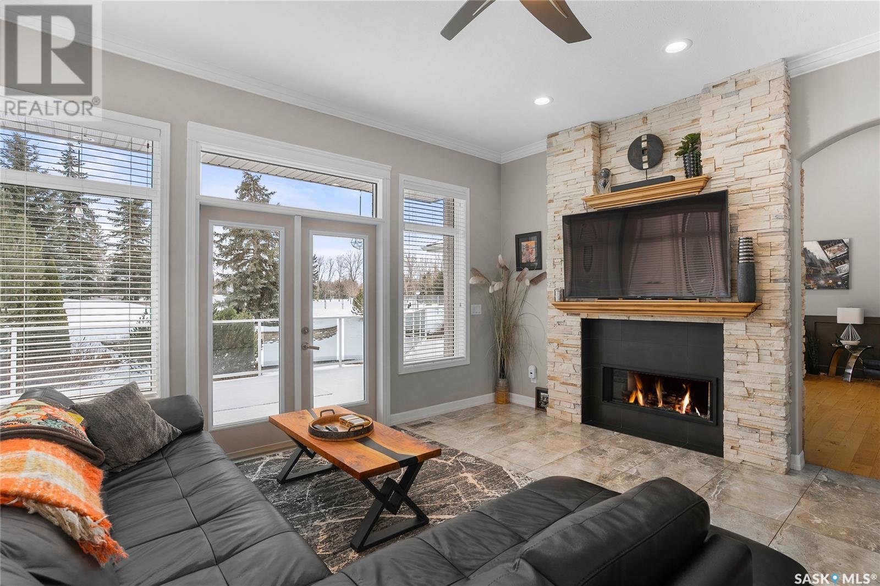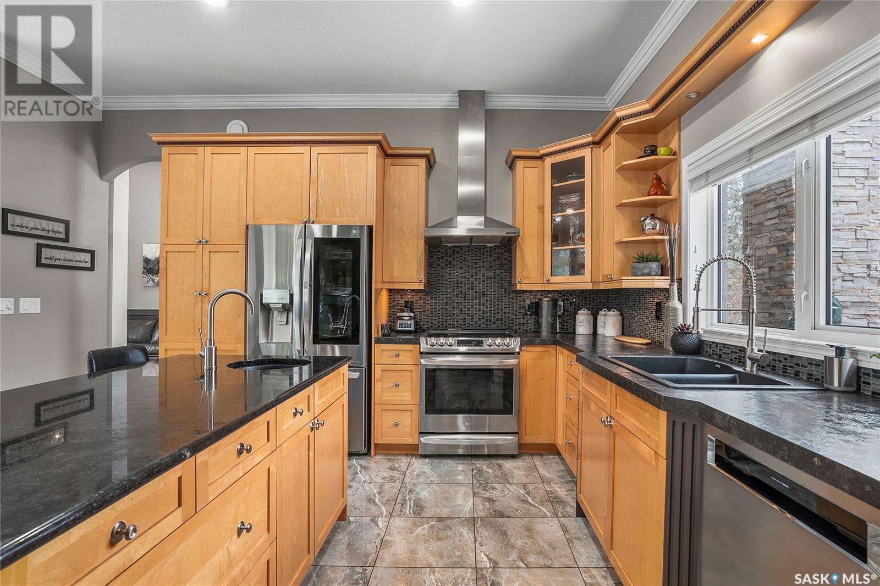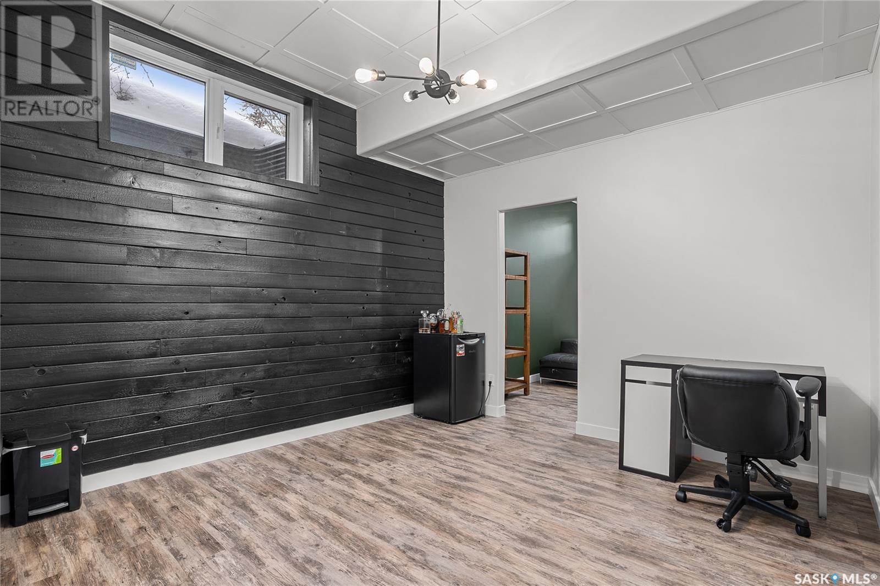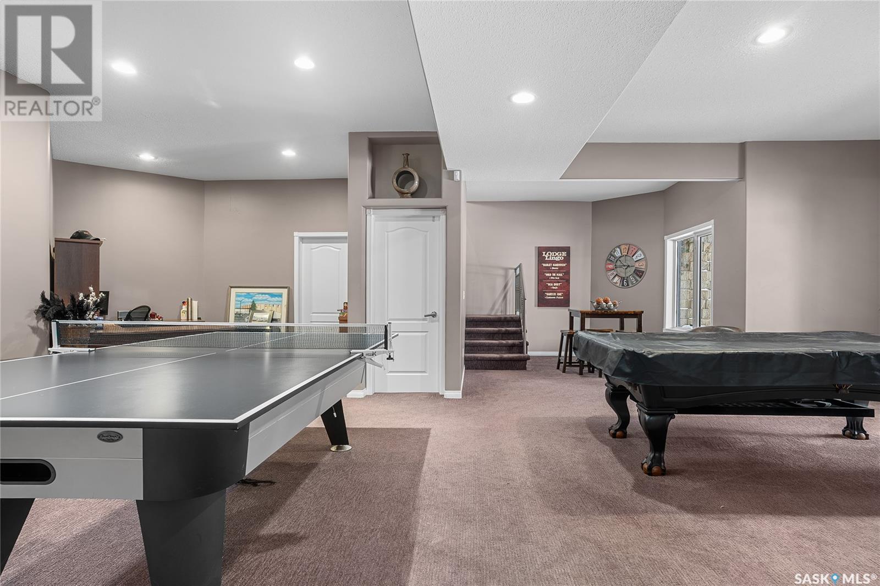5 Bedroom
4 Bathroom
2500 sqft
Bungalow
Fireplace
Pool
Central Air Conditioning, Air Exchanger
Forced Air, In Floor Heating
Lawn, Underground Sprinkler
$1,375,000
2500 sq ft walk out bungalow in Cedar Villa Estates. This family home has everything you will need, 5 bedrooms ,4 bathrooms, wide open concept thru out the home. There is heated floors in the front entry,hallway, kitchen, laundry room, back ent , the entire tripple car garage with epoxy floor , and the entire basement. Kitchen is equipped with high end SS appliances, granite eating bar . The walkout basement features a huge family room, theater room, sun room, 2 bedrooms,and 1-4 piece bathroom.Outside is gorgeous, there is a 40X20 in ground heated pool with slide and diving board , hot tub ,pool house with a 2 piece bathroom and change room,yard is fenced in newer chain link, 3 tiered waterfall . Pool has newer liner,heater,filter. Backyard has vehicle access, undergrounds on 3/4 of yard, fire pit area, 12000 lbs of rubber mulch hauled in for landscaping, beautiful curbing all over yard, asphalt driveway. This family home is located on 2.97 acres less than 10 minutes to the city with school bus pick up to Saskatoon schools. (id:51699)
Property Details
|
MLS® Number
|
SK993436 |
|
Property Type
|
Single Family |
|
Features
|
Treed, Corner Site, Irregular Lot Size, Sump Pump |
|
Pool Type
|
Pool |
|
Structure
|
Deck, Patio(s) |
Building
|
Bathroom Total
|
4 |
|
Bedrooms Total
|
5 |
|
Appliances
|
Washer, Refrigerator, Dishwasher, Dryer, Alarm System, Freezer, Window Coverings, Garage Door Opener Remote(s), Storage Shed, Stove |
|
Architectural Style
|
Bungalow |
|
Basement Development
|
Finished |
|
Basement Features
|
Walk Out |
|
Basement Type
|
Full (finished) |
|
Constructed Date
|
1999 |
|
Cooling Type
|
Central Air Conditioning, Air Exchanger |
|
Fire Protection
|
Alarm System |
|
Fireplace Fuel
|
Gas |
|
Fireplace Present
|
Yes |
|
Fireplace Type
|
Conventional |
|
Heating Fuel
|
Natural Gas |
|
Heating Type
|
Forced Air, In Floor Heating |
|
Stories Total
|
1 |
|
Size Interior
|
2500 Sqft |
|
Type
|
House |
Parking
|
Attached Garage
|
|
|
Heated Garage
|
|
|
Parking Space(s)
|
20 |
Land
|
Acreage
|
No |
|
Fence Type
|
Fence |
|
Landscape Features
|
Lawn, Underground Sprinkler |
|
Size Frontage
|
2 Ft ,9 In |
|
Size Irregular
|
3xacres |
|
Size Total Text
|
3xacres |
Rooms
| Level |
Type |
Length |
Width |
Dimensions |
|
Basement |
Sunroom |
24 ft |
20 ft |
24 ft x 20 ft |
|
Basement |
Other |
20 ft |
18 ft |
20 ft x 18 ft |
|
Basement |
Media |
17 ft |
15 ft |
17 ft x 15 ft |
|
Basement |
Bedroom |
12 ft |
12 ft |
12 ft x 12 ft |
|
Basement |
Bedroom |
14 ft |
12 ft |
14 ft x 12 ft |
|
Basement |
4pc Bathroom |
10 ft |
7 ft |
10 ft x 7 ft |
|
Basement |
Storage |
|
|
Measurements not available |
|
Basement |
Utility Room |
|
|
Measurements not available |
|
Main Level |
Living Room |
20 ft |
16 ft |
20 ft x 16 ft |
|
Main Level |
Family Room |
17 ft |
14 ft ,6 in |
17 ft x 14 ft ,6 in |
|
Main Level |
Dining Room |
12 ft |
11 ft |
12 ft x 11 ft |
|
Main Level |
Kitchen |
18 ft |
13 ft |
18 ft x 13 ft |
|
Main Level |
2pc Bathroom |
6 ft |
6 ft |
6 ft x 6 ft |
|
Main Level |
Laundry Room |
9 ft |
8 ft |
9 ft x 8 ft |
|
Main Level |
Foyer |
12 ft |
10 ft |
12 ft x 10 ft |
|
Main Level |
Bedroom |
21 ft |
14 ft |
21 ft x 14 ft |
|
Main Level |
5pc Bathroom |
12 ft |
10 ft |
12 ft x 10 ft |
|
Main Level |
Bedroom |
13 ft |
12 ft |
13 ft x 12 ft |
|
Main Level |
Bedroom |
12 ft ,6 in |
12 ft |
12 ft ,6 in x 12 ft |
|
Main Level |
4pc Bathroom |
8 ft |
8 ft |
8 ft x 8 ft |
https://www.realtor.ca/real-estate/27835792/33-redwood-drive-corman-park-rm-no-344




