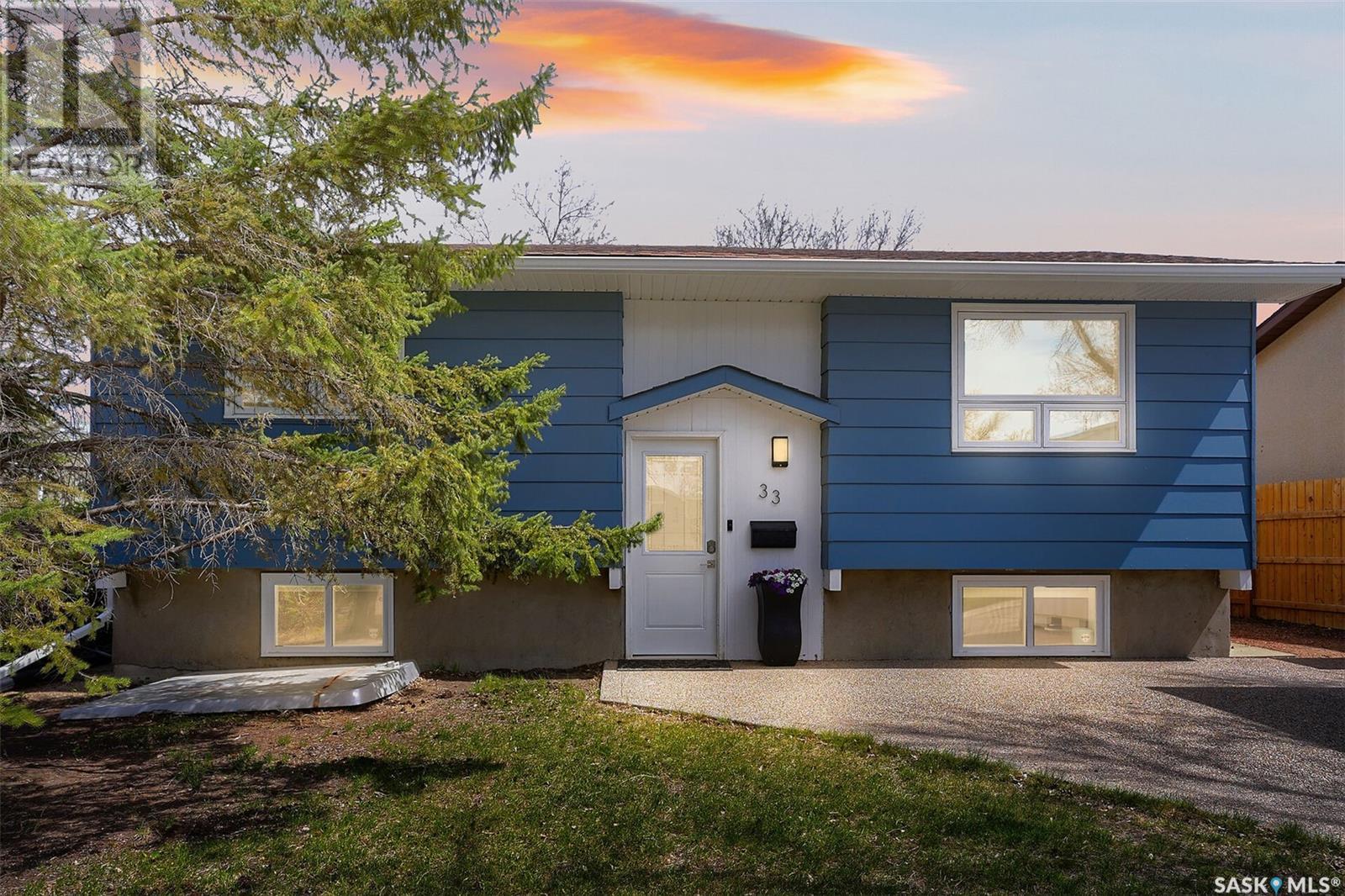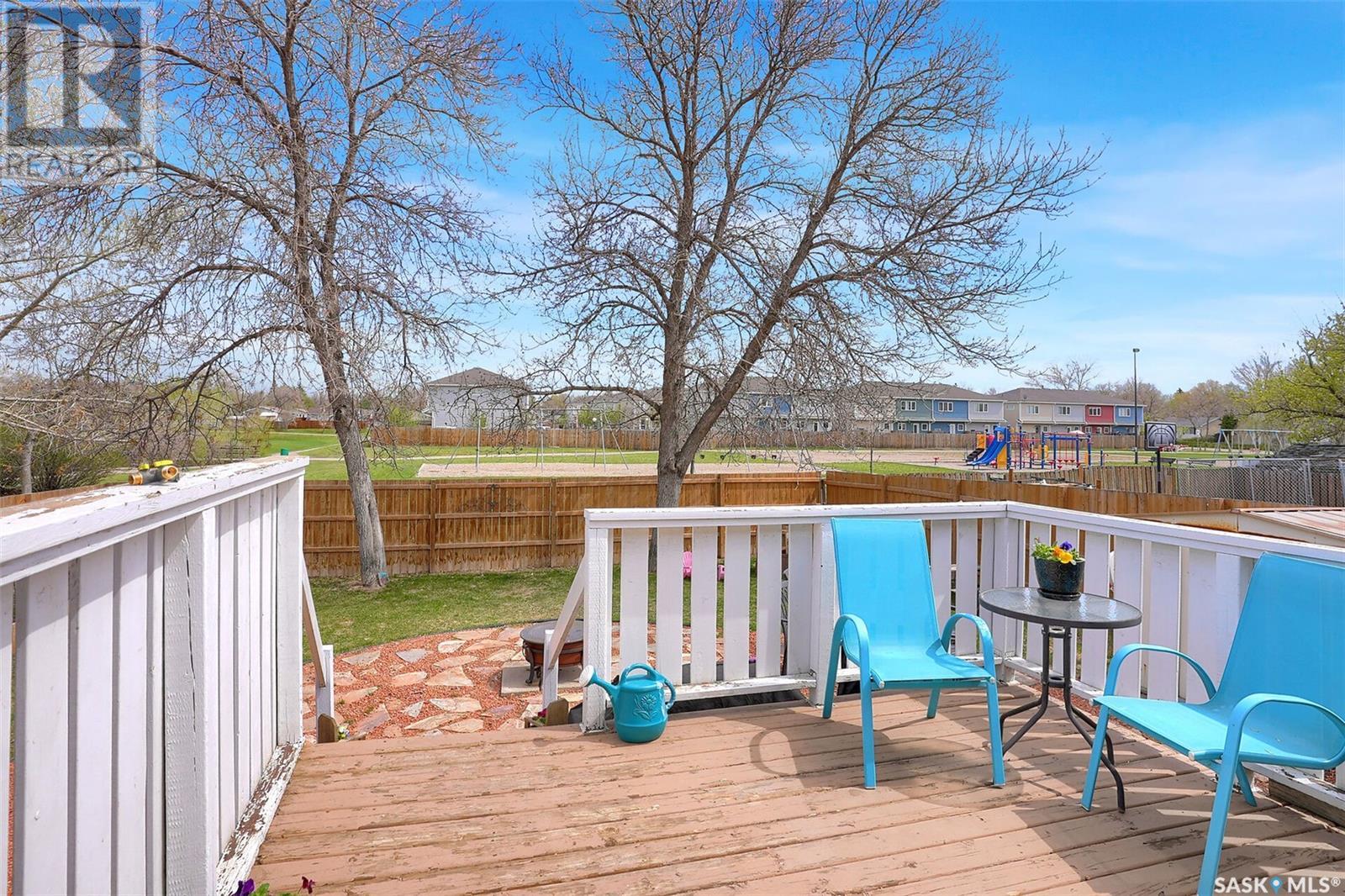3 Bedroom
2 Bathroom
810 sqft
Bi-Level
Central Air Conditioning
Forced Air
Lawn, Garden Area
$279,900
Welcome to 33 Usher Street! Located in Regina's east end, adjacent the walking paths, and backing a huge greenspace and play park, this home is ideally situated for any family! Upon arrival, you will notice the curved exposed aggregate drive, architectural shingles and modern siding, giving the home an upgraded and well maintained feel. The landscaping is mature, featuring lovely evergreens, a fully fenced yard with expanse of green lawn, large deck, raised planters, and stone patio. Inside, you will be greeted by modern decor throughout. The front facing family room offers a ton of natural light through the picture window, and direct access to your eating nook and galley style kitchen. Fresh, white cabinetry and lots of storage will help you to stay organized. Access to the deck can be found here, making this home ideal for hosting a BBQ! Down the hall you will find a good sized primary bedroom with modern tones and tons of closet space. There is another good sized secondary bedroom here as well, with an extra deep closet. The main bathroom is upgraded and comes complete with some built in storage. Downstairs to the basement, you will notice the abundance of natural light through the large windows, making this level feel like anything but a basement. There is a great rec room here, ideal to cozy up with a good movie and also offers room for the kids to have a play area. A stylish wet bar elevates this space to not only beautiful but functional. The third bedroom is an excellent size and is adjacent the brand newly completed 3 piece bathroom across the hall. Finishing off this wonderful home is the laundry room located in the utility, along with even more storage. Value added items include: PVC windows throughout (some 2018 some 2022), soffit fascia eaves (2022), all 6 appliances, central air, architectural shingles, high efficient furnace, wet bar, park backing dream... As per the Seller’s direction, all offers will be presented on 2025-05-12 at 7:00 PM (id:51699)
Property Details
|
MLS® Number
|
SK005169 |
|
Property Type
|
Single Family |
|
Neigbourhood
|
Glencairn |
|
Features
|
Treed, Rectangular |
|
Structure
|
Deck |
Building
|
Bathroom Total
|
2 |
|
Bedrooms Total
|
3 |
|
Appliances
|
Washer, Refrigerator, Dryer, Window Coverings, Storage Shed, Stove |
|
Architectural Style
|
Bi-level |
|
Basement Development
|
Finished |
|
Basement Type
|
Full (finished) |
|
Constructed Date
|
1972 |
|
Cooling Type
|
Central Air Conditioning |
|
Heating Fuel
|
Natural Gas |
|
Heating Type
|
Forced Air |
|
Size Interior
|
810 Sqft |
|
Type
|
House |
Parking
Land
|
Acreage
|
No |
|
Fence Type
|
Fence |
|
Landscape Features
|
Lawn, Garden Area |
|
Size Irregular
|
4698.00 |
|
Size Total
|
4698 Sqft |
|
Size Total Text
|
4698 Sqft |
Rooms
| Level |
Type |
Length |
Width |
Dimensions |
|
Basement |
Other |
21 ft |
14 ft ,9 in |
21 ft x 14 ft ,9 in |
|
Basement |
3pc Bathroom |
5 ft |
6 ft ,10 in |
5 ft x 6 ft ,10 in |
|
Basement |
Bedroom |
13 ft ,8 in |
8 ft ,8 in |
13 ft ,8 in x 8 ft ,8 in |
|
Basement |
Laundry Room |
9 ft ,2 in |
7 ft ,3 in |
9 ft ,2 in x 7 ft ,3 in |
|
Main Level |
Family Room |
12 ft ,4 in |
14 ft ,7 in |
12 ft ,4 in x 14 ft ,7 in |
|
Main Level |
Dining Room |
7 ft ,5 in |
9 ft ,2 in |
7 ft ,5 in x 9 ft ,2 in |
|
Main Level |
Kitchen |
8 ft ,4 in |
9 ft ,2 in |
8 ft ,4 in x 9 ft ,2 in |
|
Main Level |
4pc Bathroom |
4 ft ,11 in |
9 ft ,1 in |
4 ft ,11 in x 9 ft ,1 in |
|
Main Level |
Bedroom |
12 ft ,1 in |
10 ft ,11 in |
12 ft ,1 in x 10 ft ,11 in |
|
Main Level |
Bedroom |
8 ft ,11 in |
9 ft ,1 in |
8 ft ,11 in x 9 ft ,1 in |
https://www.realtor.ca/real-estate/28288785/33-usher-street-regina-glencairn



































