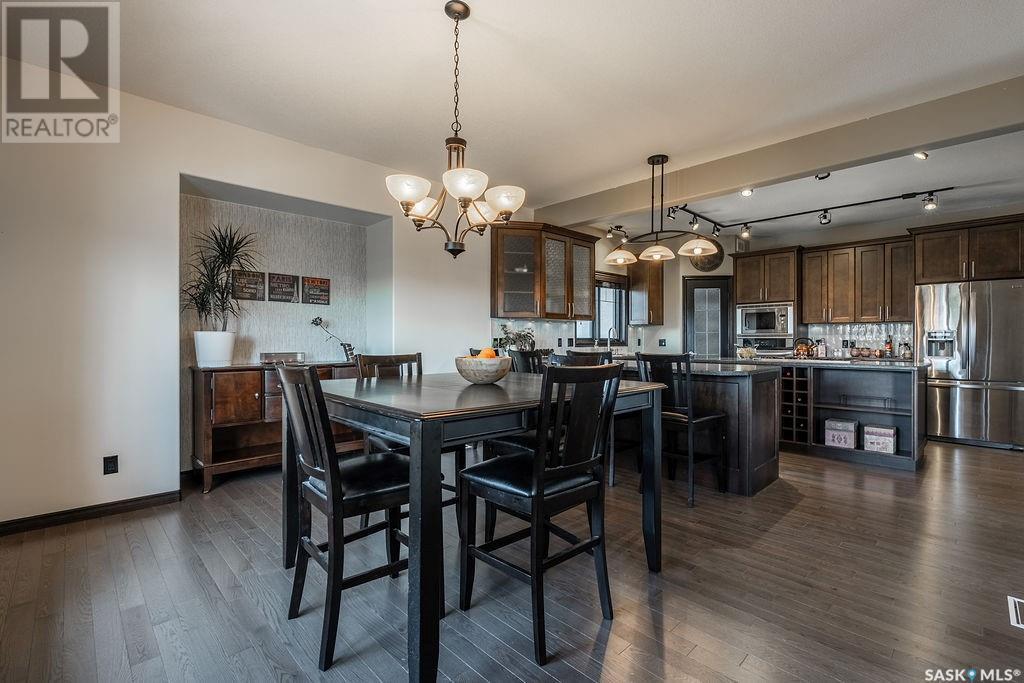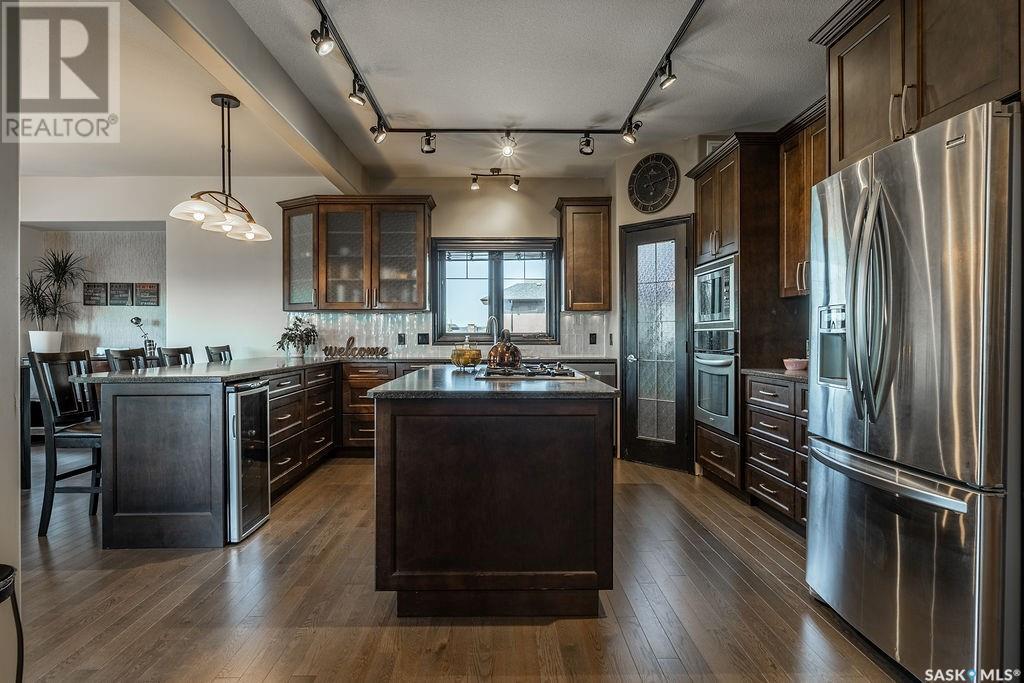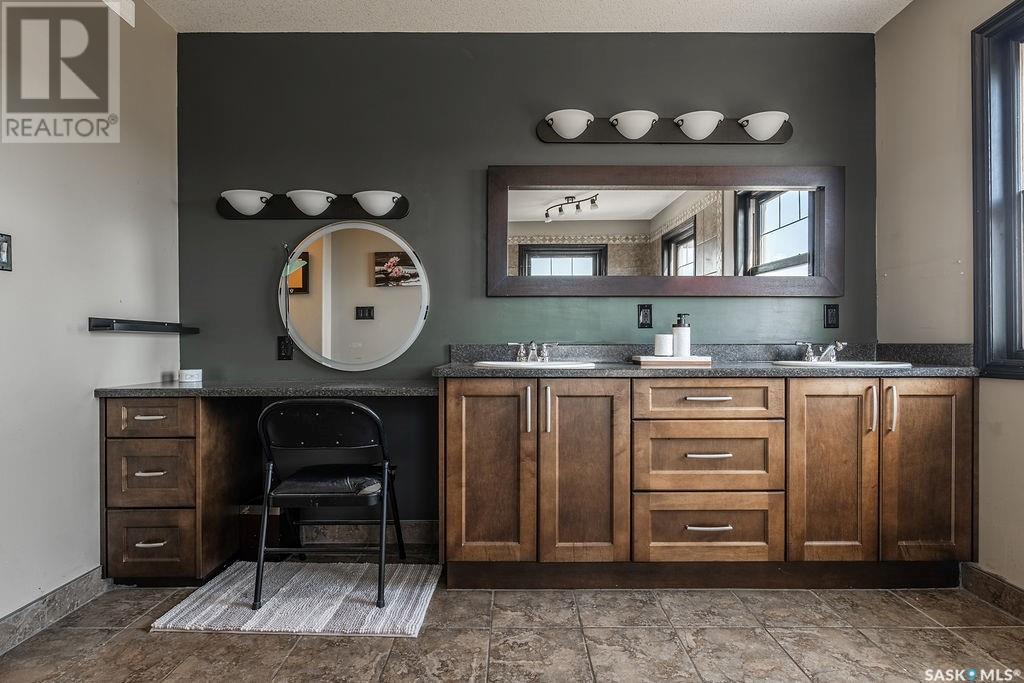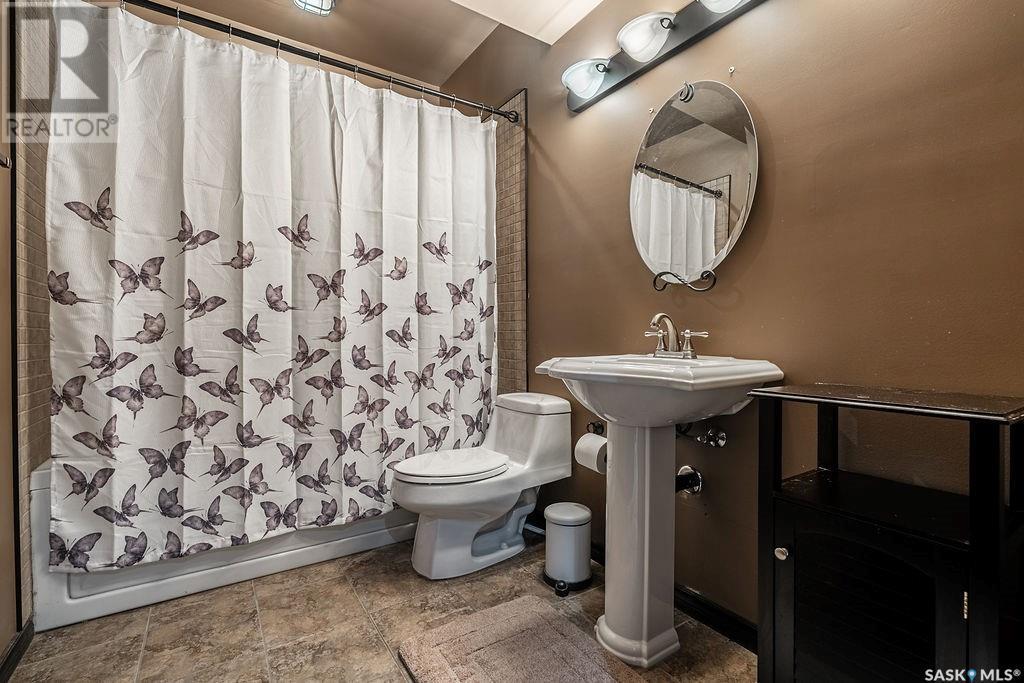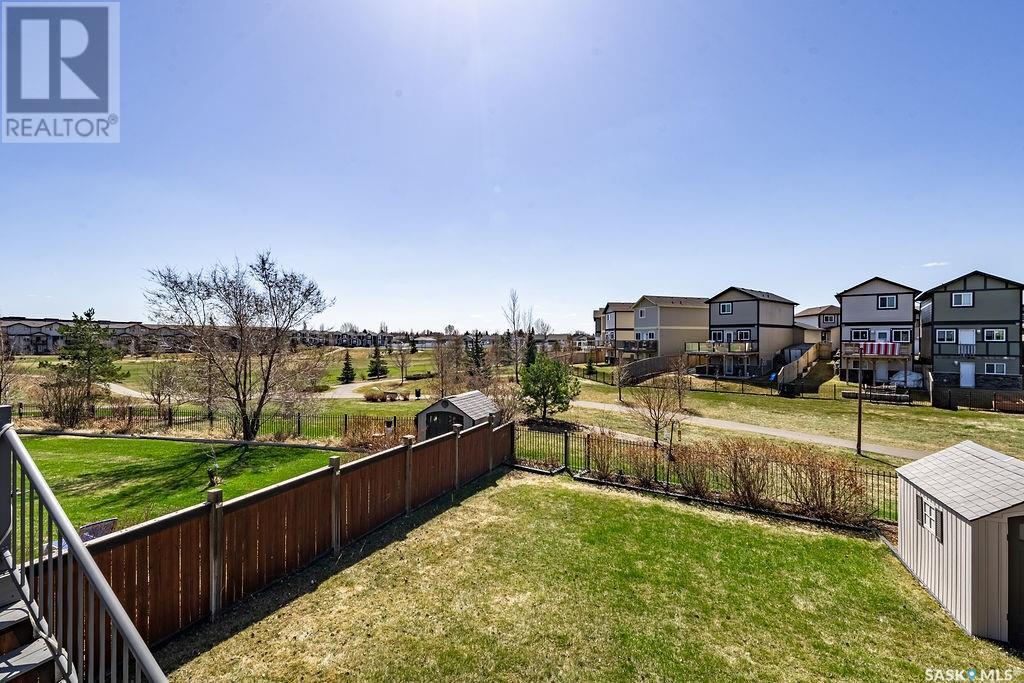330 Greenfield Terrace Saskatoon, Saskatchewan S7R 0B7
$749,900
Welcome to 330 Greenfield Terrace — an incredible family home on one of Hampton Village’s most desirable courts! This stunning 2,453 sq ft two-storey walkout backs directly onto the park, offering beautiful views and an expansive, fully fenced backyard. Step into the impressive two-storey front entry and immediately feel at home. The main floor features fresh paint, new flooring, and a bright, functional layout. A private office is tucked just off the entrance — perfect for working from home. The spacious kitchen offers stainless steel appliances, a corner pantry, a large island, and an eat-up peninsula. The dining room off the kitchen leads to a gorgeous two-level deck overlooking the backyard, perfect for relaxing or entertaining. A two-piece powder room and an extra-large mudroom complete the main level. Upstairs, you’ll find three large bedrooms, including the primary suite featuring a walk-in closet and a luxurious five-piece ensuite with a double-sink vanity, makeup counter, jetted corner tub, tiled shower, and private water closet. Another four-piece bathroom serves the additional bedrooms. The walkout basement offers even more space, with a large family room, an additional bedroom, an office, and another four-piece bathroom. Walk out to a covered patio with a hot tub and enjoy the backyard’s charming fire pit area and garden shed. Additional highlights include a heated oversized double attached garage, double driveway, RV parking, underground sprinklers, custom blinds, central air conditioning, and a natural gas BBQ hookup. Located within walking distance to schools, parks, and all the fantastic amenities Hampton Village has to offer, 330 Greenfield Terrace is the full package. This is a rare opportunity to own a walkout home backing the park in a prime location — book your private showing today! (id:51699)
Open House
This property has open houses!
1:00 pm
Ends at:3:00 pm
Property Details
| MLS® Number | SK003959 |
| Property Type | Single Family |
| Neigbourhood | Hampton Village |
| Features | Double Width Or More Driveway, Sump Pump |
| Structure | Deck, Patio(s) |
Building
| Bathroom Total | 4 |
| Bedrooms Total | 4 |
| Appliances | Washer, Refrigerator, Dishwasher, Dryer, Microwave, Oven - Built-in, Window Coverings, Storage Shed, Stove |
| Architectural Style | 2 Level |
| Basement Development | Finished |
| Basement Features | Walk Out |
| Basement Type | Full (finished) |
| Constructed Date | 2008 |
| Cooling Type | Central Air Conditioning |
| Heating Fuel | Natural Gas |
| Heating Type | Forced Air |
| Stories Total | 2 |
| Size Interior | 2453 Sqft |
| Type | House |
Parking
| Attached Garage | |
| R V | |
| Gravel | |
| Heated Garage | |
| Parking Space(s) | 5 |
Land
| Acreage | No |
| Fence Type | Fence |
| Landscape Features | Lawn, Underground Sprinkler, Garden Area |
| Size Irregular | 7630.00 |
| Size Total | 7630 Sqft |
| Size Total Text | 7630 Sqft |
Rooms
| Level | Type | Length | Width | Dimensions |
|---|---|---|---|---|
| Second Level | Primary Bedroom | 16' x 14'5 | ||
| Second Level | 5pc Ensuite Bath | 13'7 x 14' | ||
| Second Level | Bedroom | 14' x 10'3 | ||
| Second Level | Bedroom | 10'11 x 13'8 | ||
| Second Level | 4pc Bathroom | - x - | ||
| Basement | Family Room | 20'10 x 30'10 | ||
| Basement | Bedroom | 13'4 x 14'10 | ||
| Basement | 4pc Bathroom | - x - | ||
| Basement | Office | 5'6 x 11'6 | ||
| Basement | Storage | 11'6 x 6' | ||
| Basement | Laundry Room | 14' x 13'10 | ||
| Main Level | Foyer | 12'9 x 5'2 | ||
| Main Level | Office | 14'1 x 10'4 | ||
| Main Level | Living Room | 18'8 x 15'6 | ||
| Main Level | Kitchen | 15' x 14'10 | ||
| Main Level | Dining Room | 14' x 12' | ||
| Main Level | 2pc Bathroom | 12' x 7'4 |
https://www.realtor.ca/real-estate/28227895/330-greenfield-terrace-saskatoon-hampton-village
Interested?
Contact us for more information











