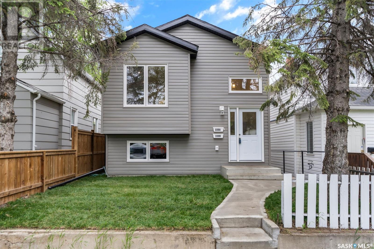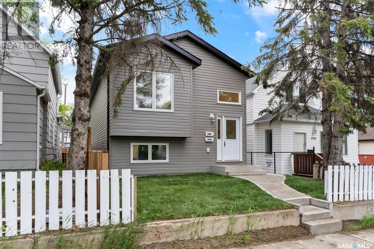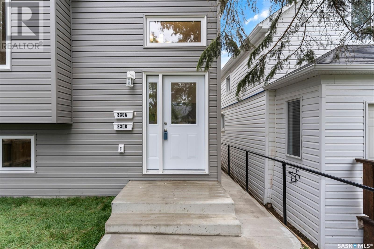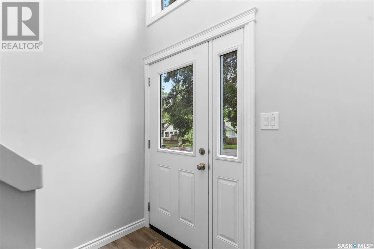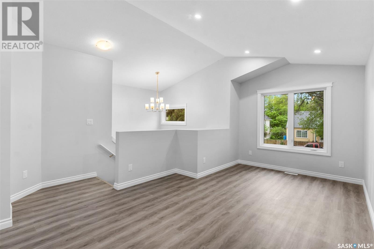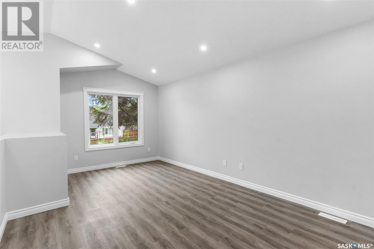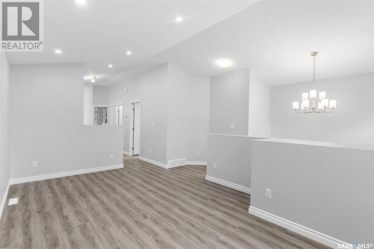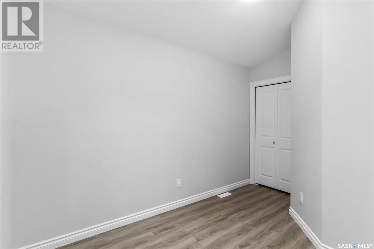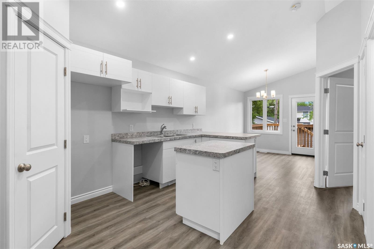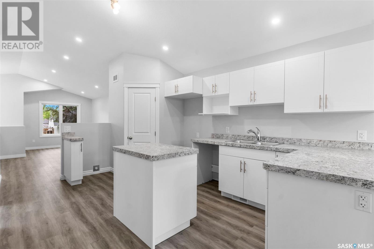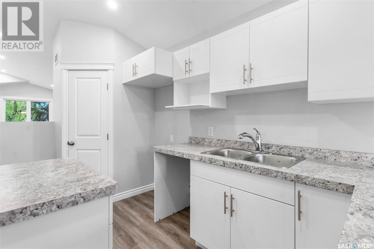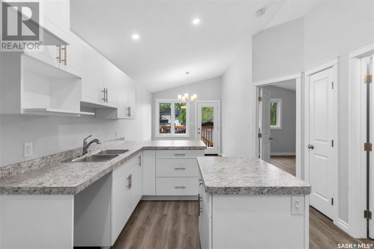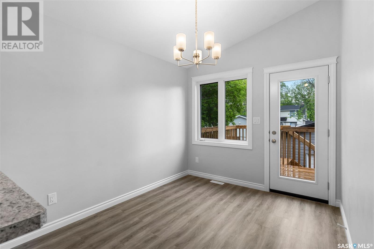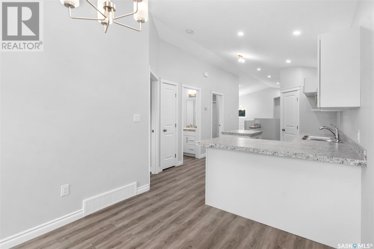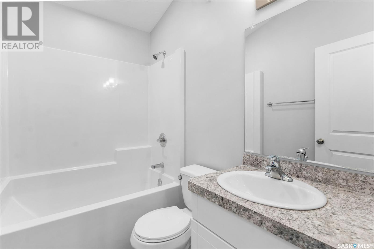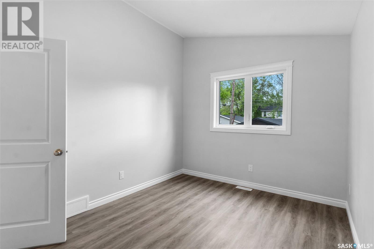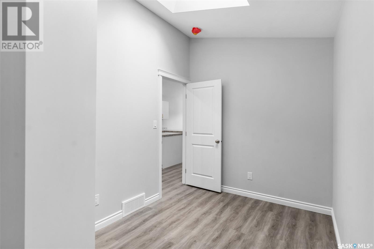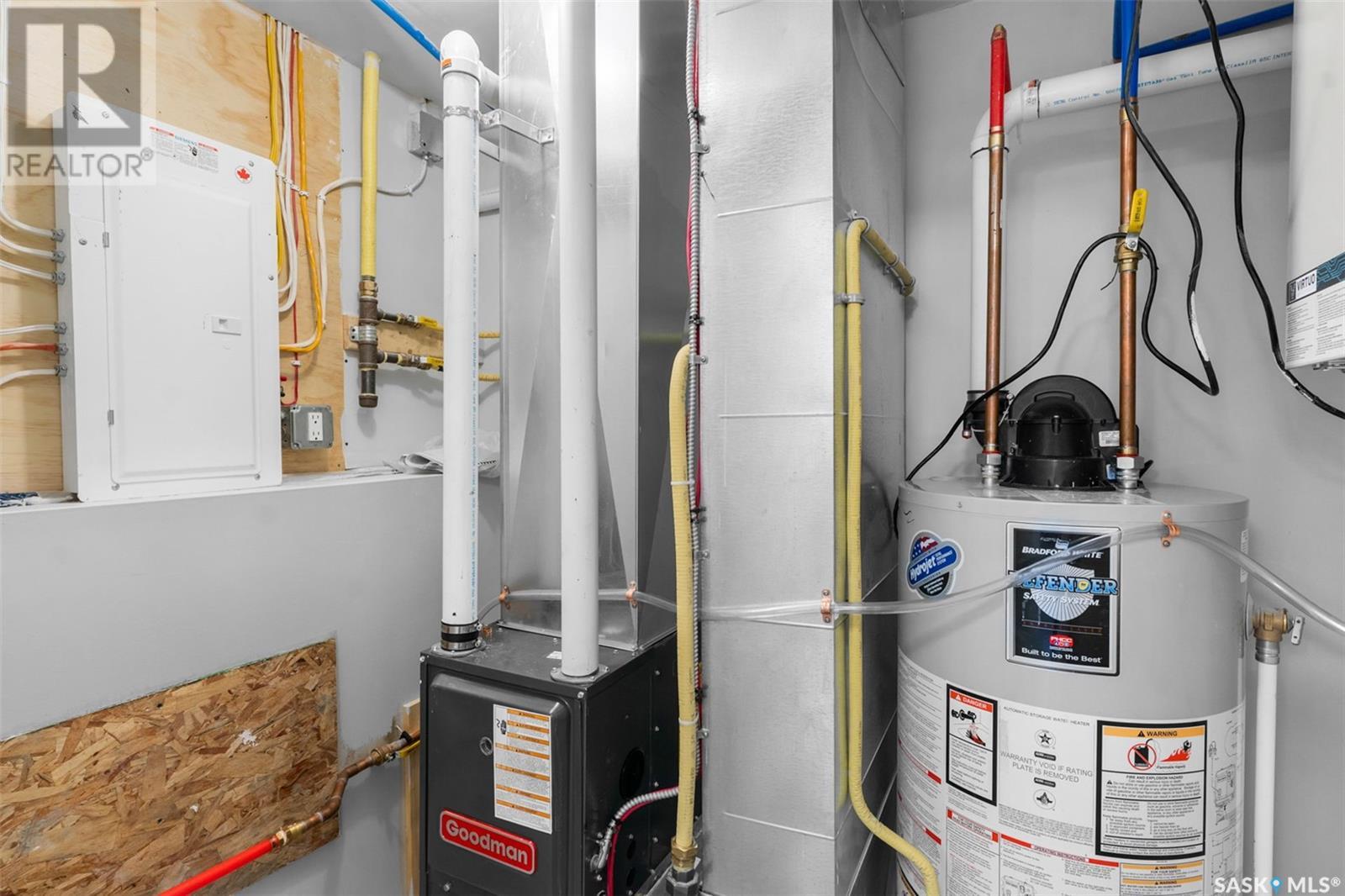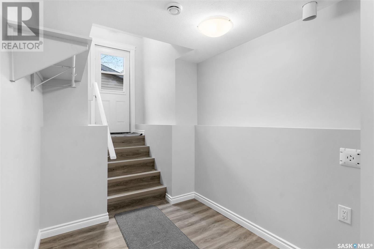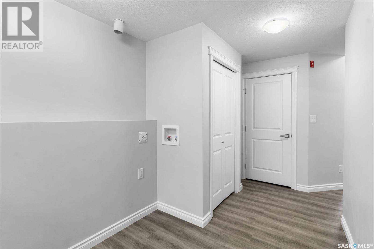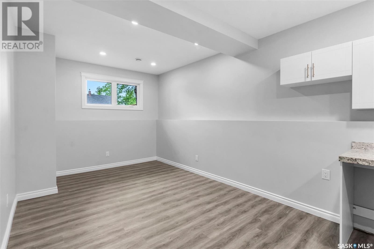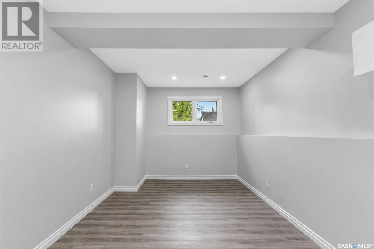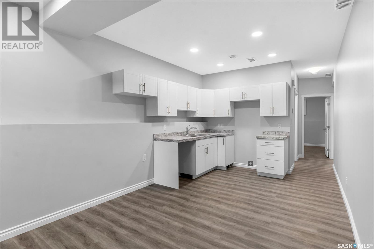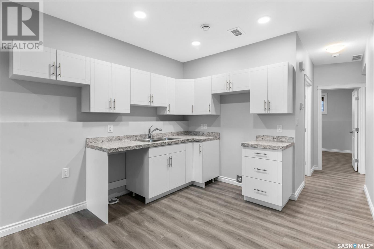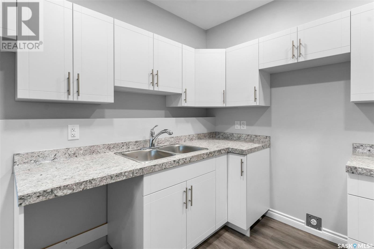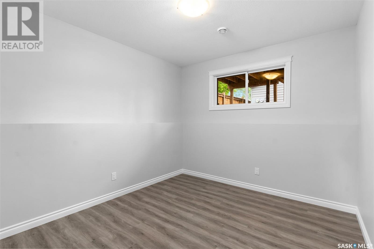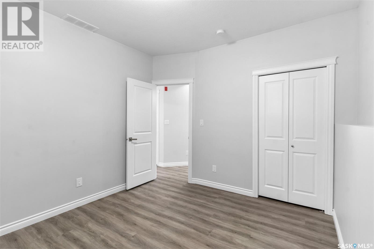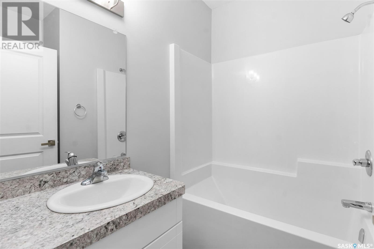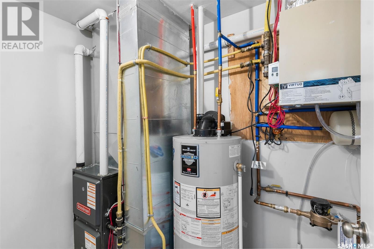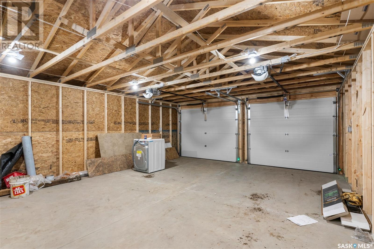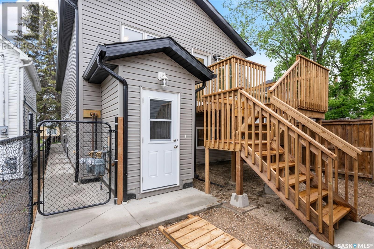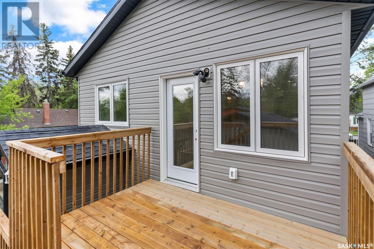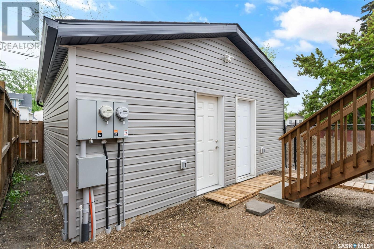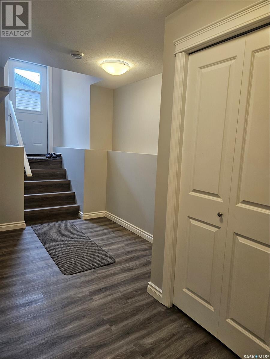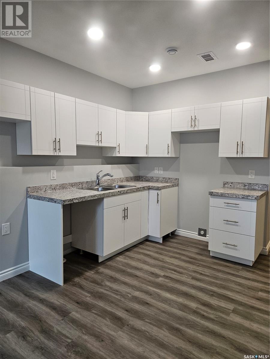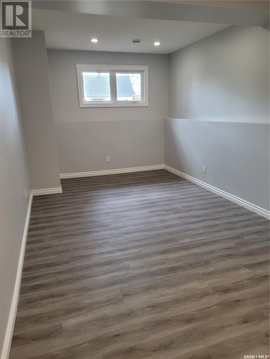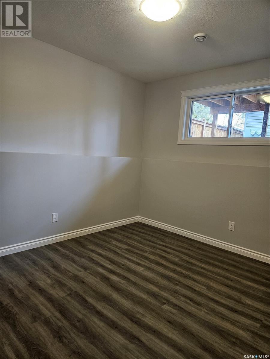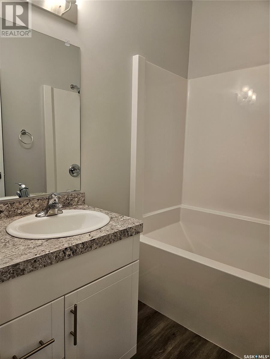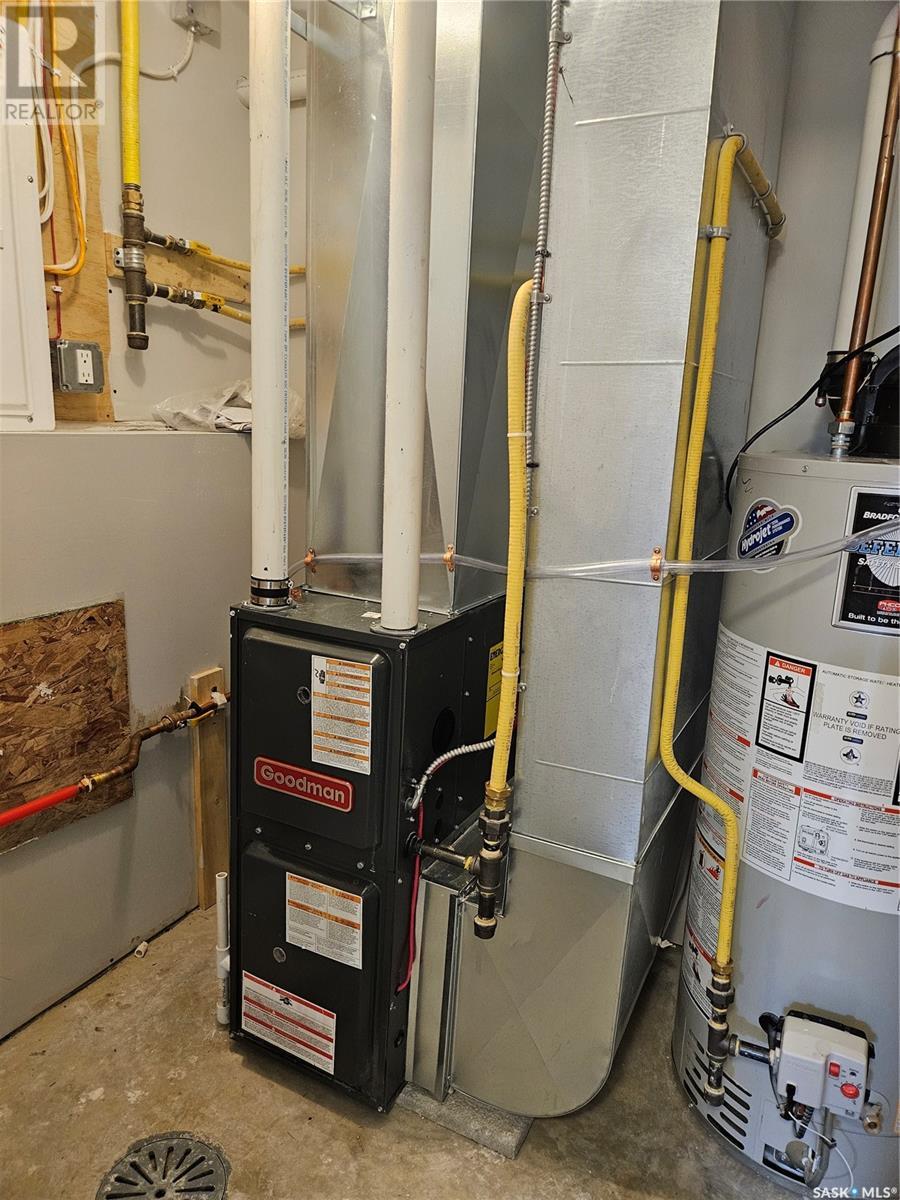330 I Avenue N Saskatoon, Saskatchewan S7J 2G6
$379,900
Welcome Home! This brand new home awaits you! Walk into sleek, bright design with modern finishes . Wide stairwell with natural light, vinyl plank flooring which also carries throughout. You will have laundry & mechanical area with additional storage on this side. Completely separate air exchange. There will be a credit for appliances from the builder. Very spacious living room, with lovely oversized window. Kitchen features an abundance of cabinetry & pullouts, large pantry & a unique storage cabinet. Dining room looks right out to your 10X10 deck. 2 bedrooms on this level. 20X24 detached garage. The secondary suite is fully self contained. Walk into a very spacious, bright stairwell with well appointed area for coats & shoes. Trendy, white kitchen, nice sized living room & bedroom. There is laundry & mechanical room complete with its own air exchanger. Call YOUR Realtor for your private showing today! (id:51699)
Open House
This property has open houses!
2:00 pm
Ends at:3:00 pm
Brand new home with secondary suite. Trendy choice of colors and fixtures both up and down. Separate air exchangers. 20×24 garage. 10000 credit for appliances.
Property Details
| MLS® Number | SK968499 |
| Property Type | Single Family |
| Neigbourhood | Westmount |
| Features | Rectangular, Sump Pump |
| Structure | Deck |
Building
| Bathroom Total | 2 |
| Bedrooms Total | 3 |
| Appliances | Garage Door Opener Remote(s) |
| Architectural Style | Bi-level |
| Basement Development | Finished |
| Basement Type | Full (finished) |
| Constructed Date | 2024 |
| Cooling Type | Air Exchanger |
| Heating Fuel | Natural Gas |
| Heating Type | Forced Air |
| Size Interior | 921 Sqft |
| Type | House |
Parking
| Detached Garage | |
| Parking Space(s) | 2 |
Land
| Acreage | No |
| Fence Type | Partially Fenced |
| Size Frontage | 25 Ft |
| Size Irregular | 25x113 |
| Size Total Text | 25x113 |
Rooms
| Level | Type | Length | Width | Dimensions |
|---|---|---|---|---|
| Basement | Laundry Room | 7 ft | 5 ft | 7 ft x 5 ft |
| Basement | Kitchen | 11 ft | 10 ft | 11 ft x 10 ft |
| Basement | 4pc Bathroom | 7 ft | 7 ft | 7 ft x 7 ft |
| Basement | Bedroom | 11 ft ,6 in | 10 ft | 11 ft ,6 in x 10 ft |
| Basement | Living Room | 10 ft | 10 ft | 10 ft x 10 ft |
| Basement | Laundry Room | 7 ft | 5 ft | 7 ft x 5 ft |
| Main Level | Kitchen | 15 ft | 10 ft ,10 in | 15 ft x 10 ft ,10 in |
| Main Level | Dining Room | 11 ft | 9 ft | 11 ft x 9 ft |
| Main Level | 4pc Bathroom | 7 ft ,6 in | 5 ft | 7 ft ,6 in x 5 ft |
| Main Level | Living Room | 19 ft | 11 ft | 19 ft x 11 ft |
| Main Level | Bedroom | 13 ft | 9 ft ,5 in | 13 ft x 9 ft ,5 in |
| Main Level | Bedroom | 11 ft | 7 ft ,9 in | 11 ft x 7 ft ,9 in |
https://www.realtor.ca/real-estate/26865934/330-i-avenue-n-saskatoon-westmount
Interested?
Contact us for more information

