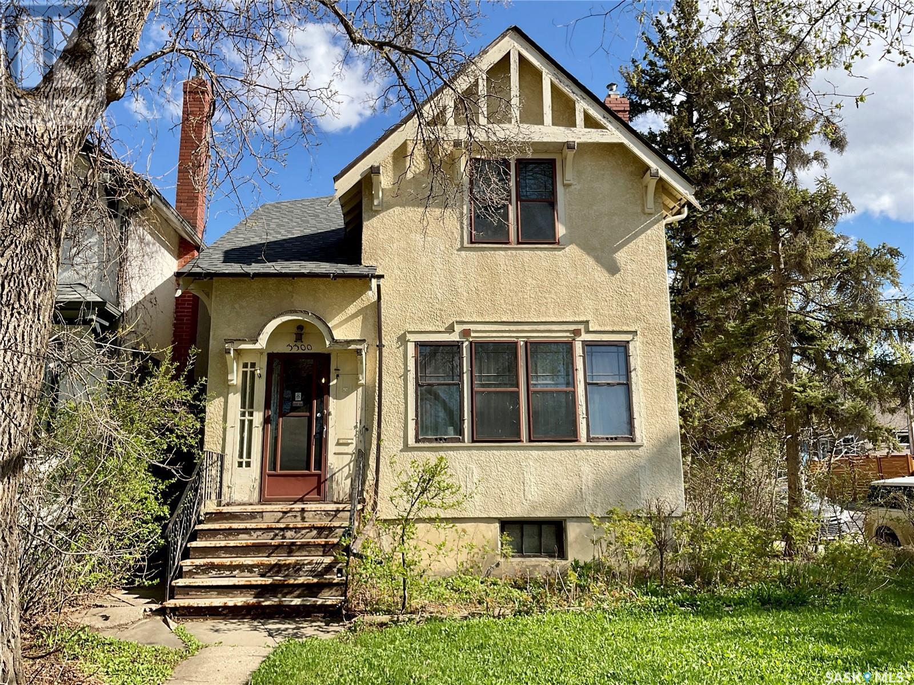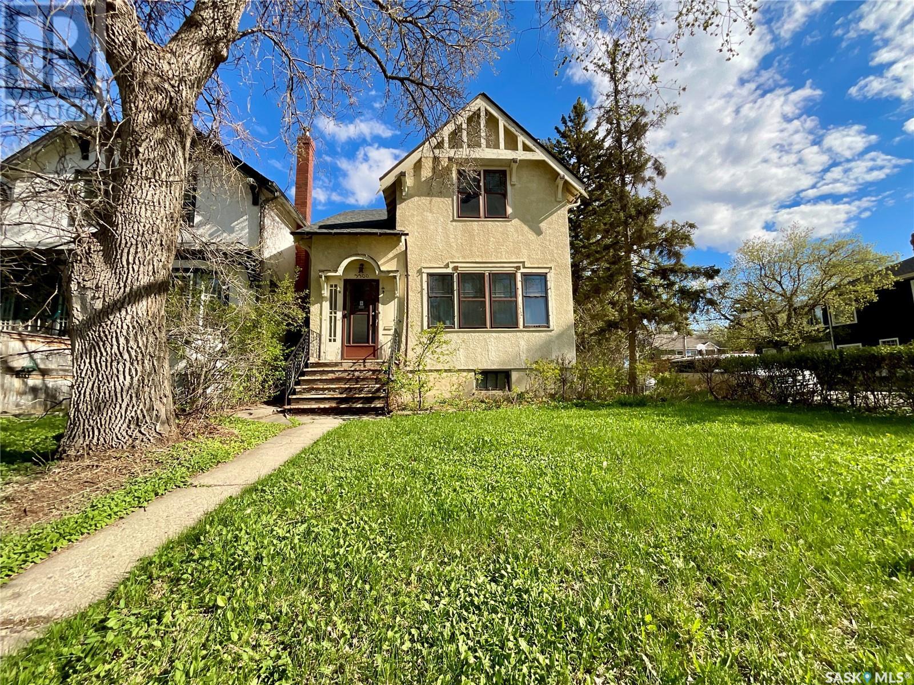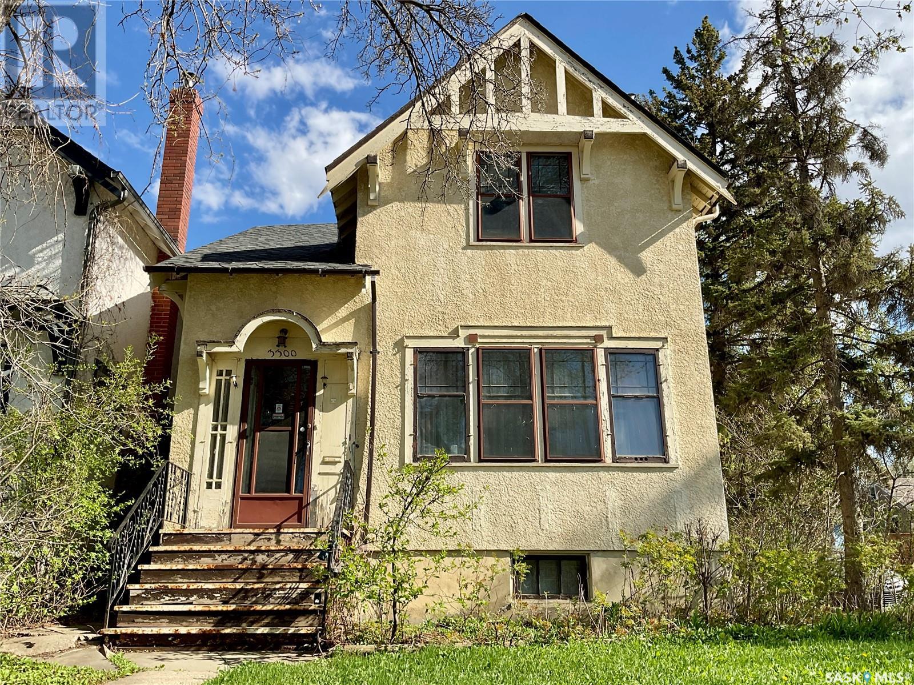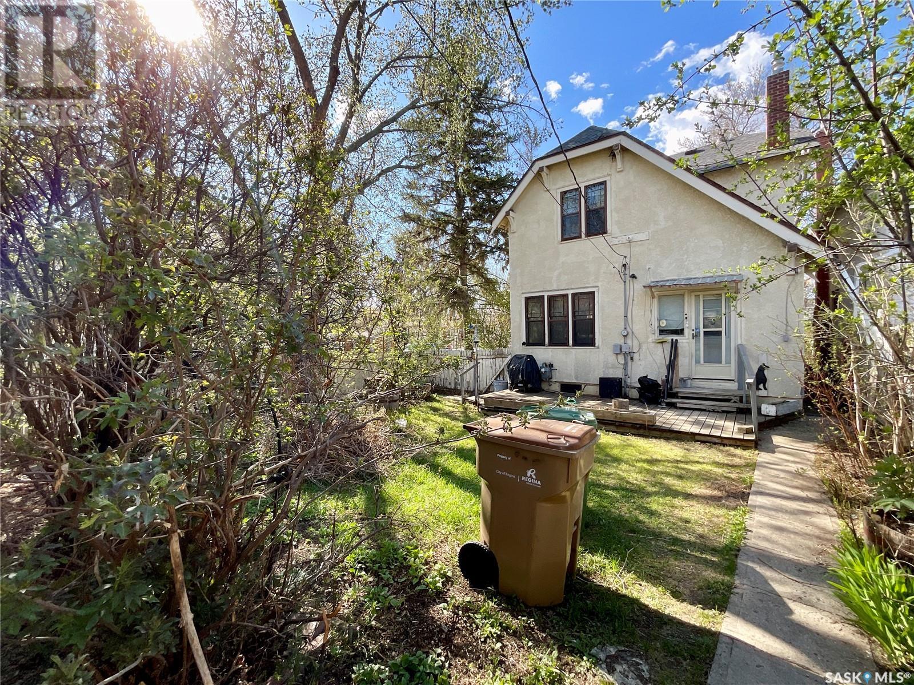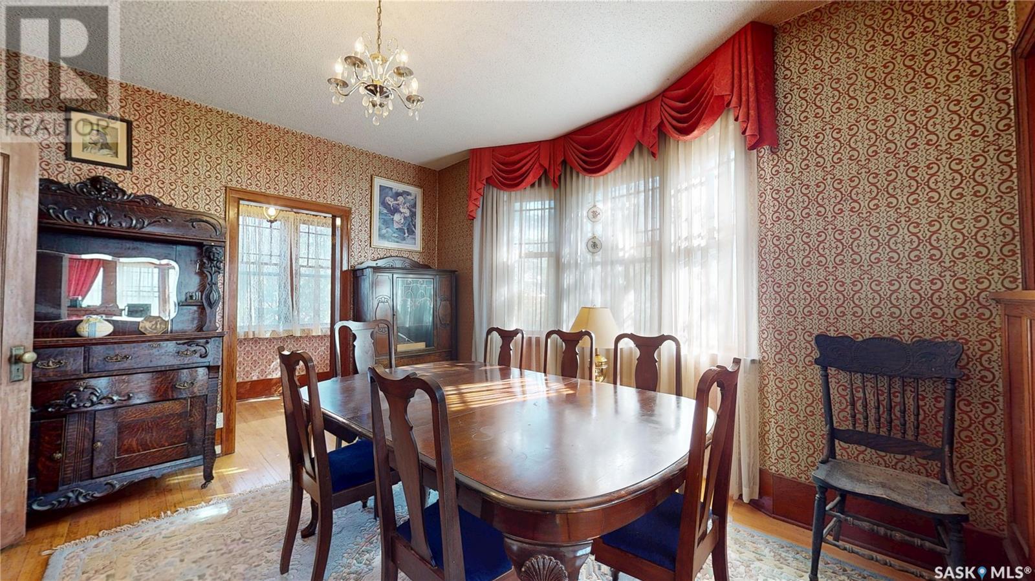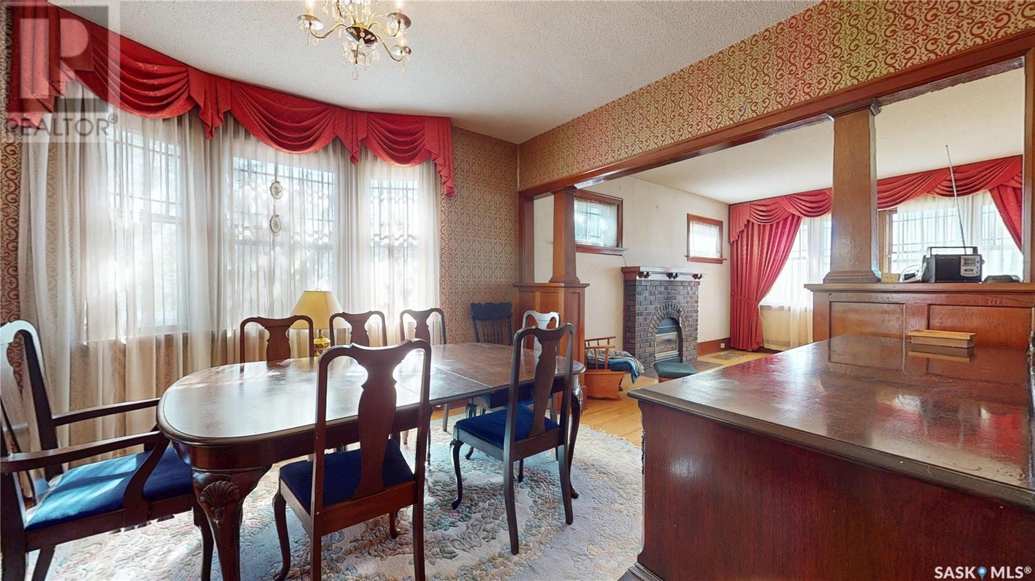3300 College Avenue Regina, Saskatchewan S4T 1W2
4 Bedroom
1 Bathroom
1591 sqft
Fireplace
Forced Air
Lawn
$289,900
If you are wanting a very nice sized home with all the original character in the heart of the Crescents, this is the home for you. Unlimited potential in one of the most desirable and oldest areas of the city. 4 bedrooms upstairs and 4pc bathroom (1 bedroom is smaller and would make a perfect nursery). Main level has traditional layout with kitchen, dinning room w/ den off dining room and open to living room with gas fireplace. Basement is partially developed. Concrete foundation. Corner lot w/ double detached garage. Home has updated shingles. (id:51699)
Property Details
| MLS® Number | SK005367 |
| Property Type | Single Family |
| Neigbourhood | Crescents |
| Features | Corner Site |
Building
| Bathroom Total | 1 |
| Bedrooms Total | 4 |
| Basement Development | Unfinished |
| Basement Type | Full (unfinished) |
| Constructed Date | 1929 |
| Fireplace Fuel | Gas |
| Fireplace Present | Yes |
| Fireplace Type | Conventional |
| Heating Fuel | Natural Gas |
| Heating Type | Forced Air |
| Stories Total | 2 |
| Size Interior | 1591 Sqft |
| Type | House |
Parking
| Detached Garage | |
| Parking Space(s) | 2 |
Land
| Acreage | No |
| Landscape Features | Lawn |
| Size Irregular | 3501.00 |
| Size Total | 3501 Sqft |
| Size Total Text | 3501 Sqft |
Rooms
| Level | Type | Length | Width | Dimensions |
|---|---|---|---|---|
| Second Level | Primary Bedroom | 11'9" x 14'3" | ||
| Second Level | Bedroom | 11'7" x 11'2" | ||
| Second Level | Bedroom | 13'1" x 9'9" | ||
| Second Level | Bedroom | 6'6" x 7'6" | ||
| Second Level | 4pc Bathroom | xx x xx | ||
| Main Level | Kitchen | 9'6" x 14'9" | ||
| Main Level | Dining Room | 11'2" x 14'5" | ||
| Main Level | Living Room | 13'9" x 15'9" | ||
| Main Level | Den | 9'3" x 5'2" |
https://www.realtor.ca/real-estate/28291796/3300-college-avenue-regina-crescents
Interested?
Contact us for more information

