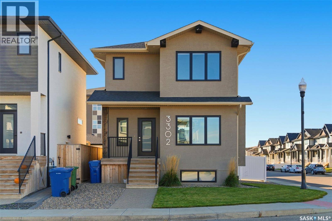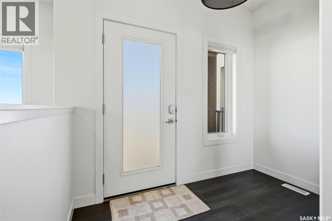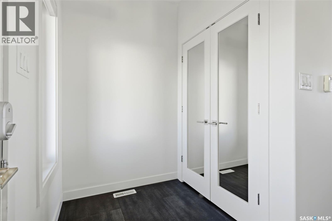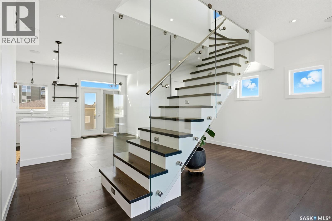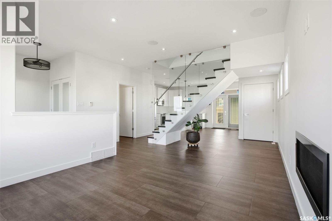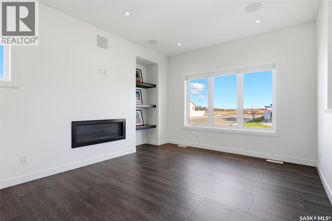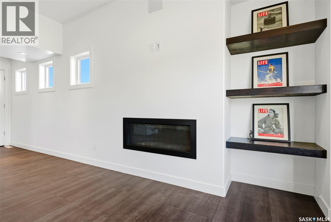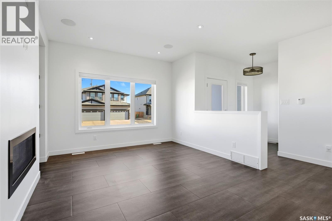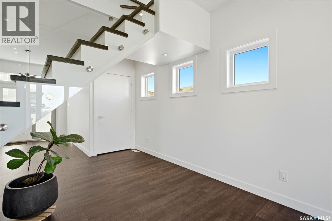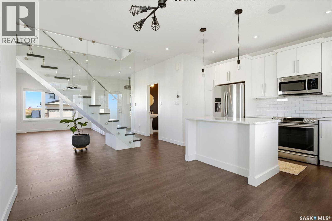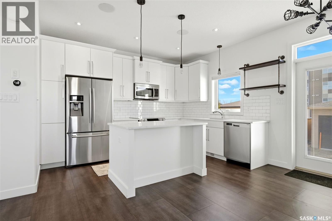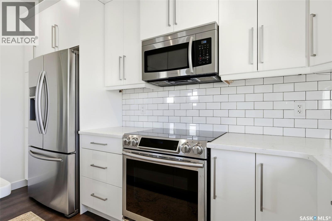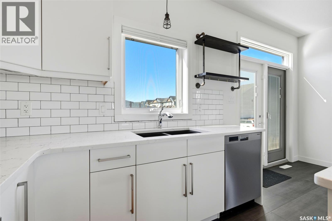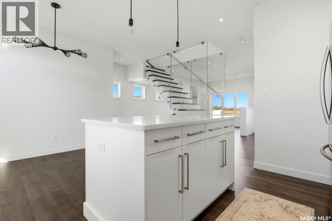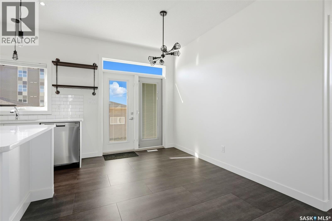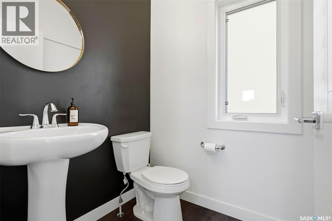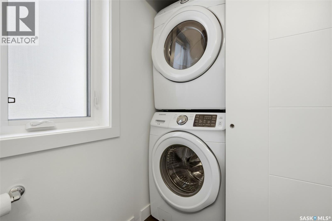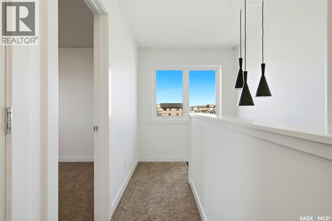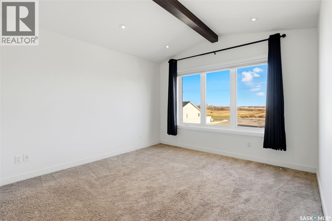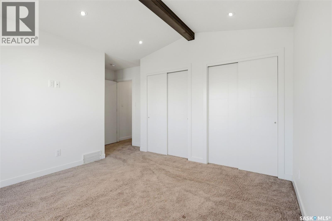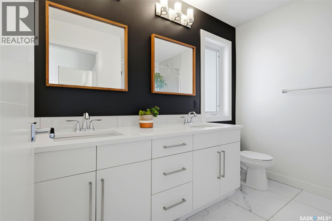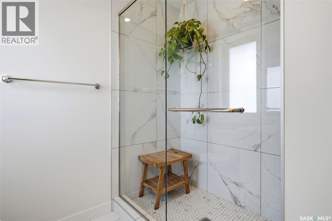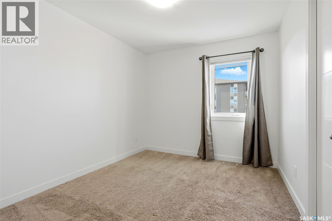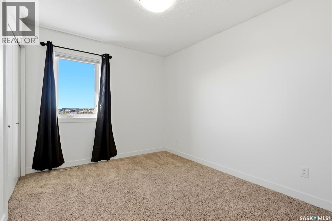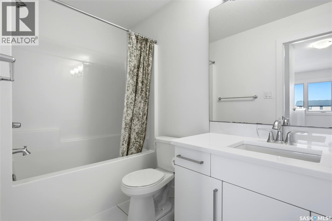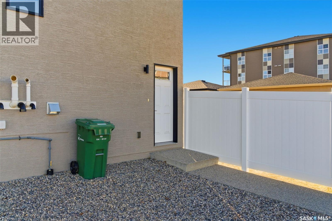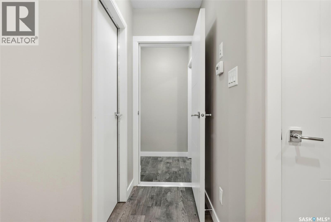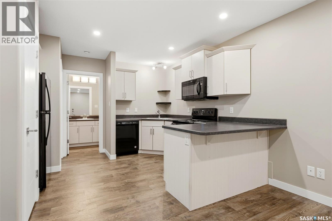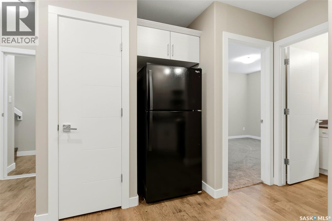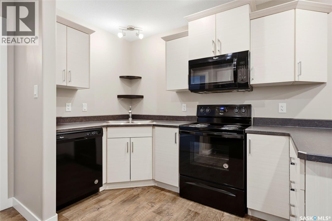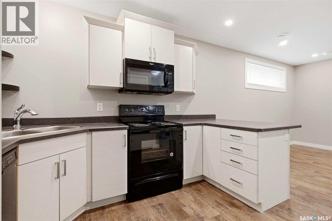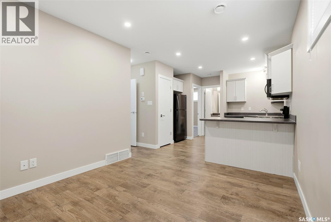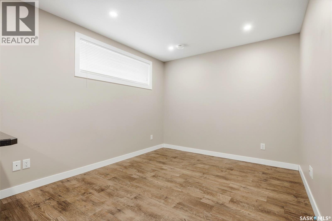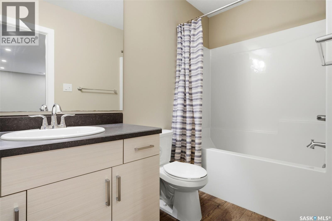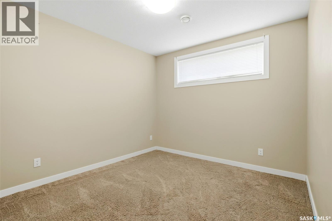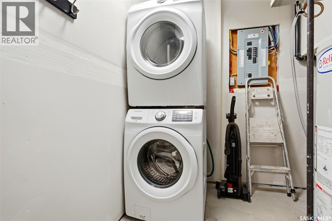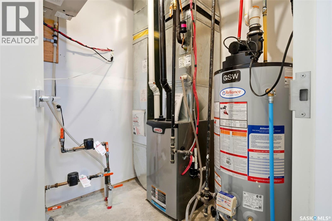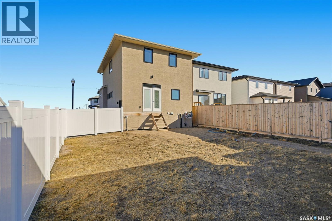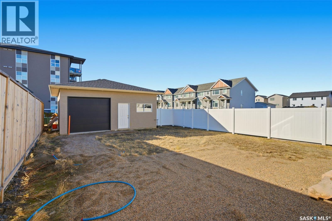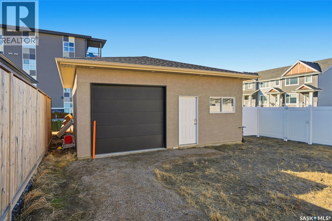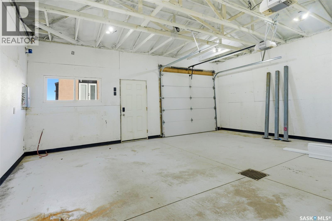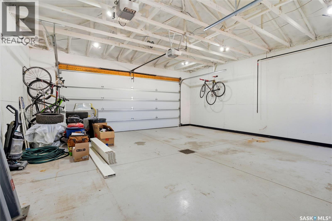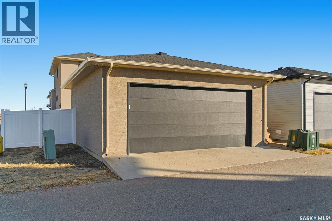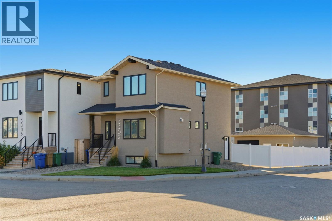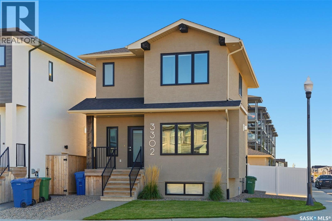4 Bedroom
4 Bathroom
1481 sqft
2 Level
Fireplace
Central Air Conditioning, Air Exchanger
Forced Air
Lawn, Underground Sprinkler
$550,000
Discover this exceptional custom-finished two-storey home complete with a fully self-contained regulation basement suite. The open concept main floor features 9ft ceilings centred around a striking modern glass-walled staircase with solid wood treads. Here you will also find an inviting living room with gas fireplace and built-in surround sound. The custom kitchen offers a spacious island, subway tile backsplash, pantry, and plenty of prep space. A convenient 2-piece bathroom and laundry complete this floor. Upstairs is home to three comfortable bedrooms including a beautiful primary suite with vaulted ceiling, a full wall of closets, and a luxurious 4-piece ensuite featuring two sinks and a spacious walk-in shower with tiled surround. The lower level includes a bright 1-bedroom, 1-bathroom regulation suite complete with its own private laundry. Each unit is thoughtfully equipped with separate gas, power, and water meters as well as individual furnaces. A 24' x 26' garage adds the finishing touch complimented by 10ft ceilings, a sub-panel, plumbing for heat, and a convenient extra overhead door to the yard that is ready for your finishing touches. A truly well-designed property combining modern style, functionality, and investment opportunity. (id:51699)
Property Details
|
MLS® Number
|
SK021802 |
|
Property Type
|
Single Family |
|
Neigbourhood
|
Greens on Gardiner |
|
Features
|
Corner Site, Lane, Balcony, Double Width Or More Driveway |
Building
|
Bathroom Total
|
4 |
|
Bedrooms Total
|
4 |
|
Appliances
|
Washer, Refrigerator, Dishwasher, Dryer, Microwave, Window Coverings, Garage Door Opener Remote(s), Stove |
|
Architectural Style
|
2 Level |
|
Basement Development
|
Finished |
|
Basement Type
|
Full (finished) |
|
Constructed Date
|
2016 |
|
Cooling Type
|
Central Air Conditioning, Air Exchanger |
|
Fireplace Fuel
|
Gas |
|
Fireplace Present
|
Yes |
|
Fireplace Type
|
Conventional |
|
Heating Fuel
|
Natural Gas |
|
Heating Type
|
Forced Air |
|
Stories Total
|
2 |
|
Size Interior
|
1481 Sqft |
|
Type
|
House |
Parking
|
Detached Garage
|
|
|
Parking Space(s)
|
2 |
Land
|
Acreage
|
No |
|
Fence Type
|
Partially Fenced |
|
Landscape Features
|
Lawn, Underground Sprinkler |
|
Size Irregular
|
3786.00 |
|
Size Total
|
3786 Sqft |
|
Size Total Text
|
3786 Sqft |
Rooms
| Level |
Type |
Length |
Width |
Dimensions |
|
Second Level |
Bedroom |
|
|
12'4" x 11'4" |
|
Second Level |
4pc Bathroom |
|
|
Measurements not available |
|
Second Level |
Bedroom |
|
|
9'1" x 11'4" |
|
Second Level |
Bedroom |
|
|
9'1" x 11'4" |
|
Second Level |
4pc Bathroom |
|
|
Measurements not available |
|
Basement |
Living Room |
|
|
10'6" x 10' |
|
Basement |
Kitchen |
|
|
11'9" x 10' |
|
Basement |
Bedroom |
|
|
10'6" x 9'11" |
|
Basement |
4pc Bathroom |
|
|
Measurements not available |
|
Basement |
Laundry Room |
|
|
Measurements not available |
|
Main Level |
Foyer |
|
|
9' x 5' |
|
Main Level |
Kitchen |
|
|
12'9" x 9'3" |
|
Main Level |
Living Room |
|
|
15' x 11'4" |
|
Main Level |
Dining Nook |
|
|
6' x 5' |
|
Main Level |
2pc Bathroom |
|
|
Measurements not available |
|
Main Level |
Laundry Room |
|
|
Measurements not available |
https://www.realtor.ca/real-estate/29037719/3302-green-turtle-road-regina-greens-on-gardiner

