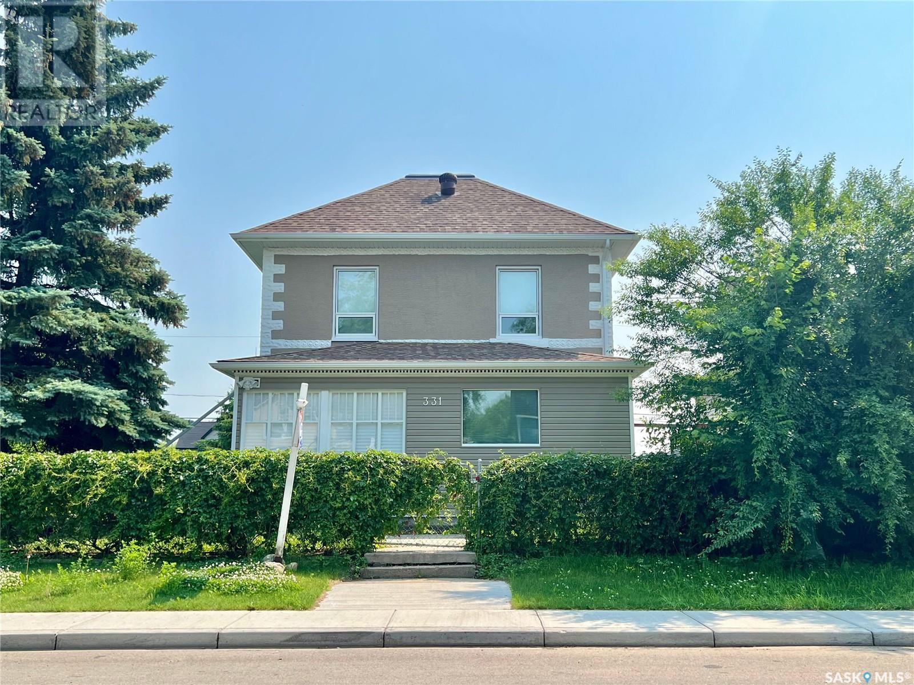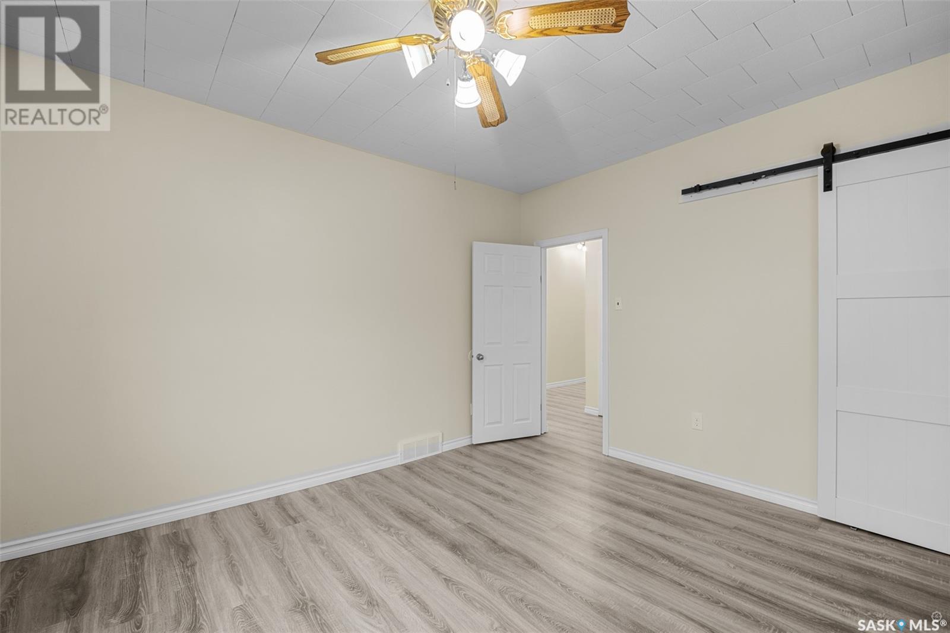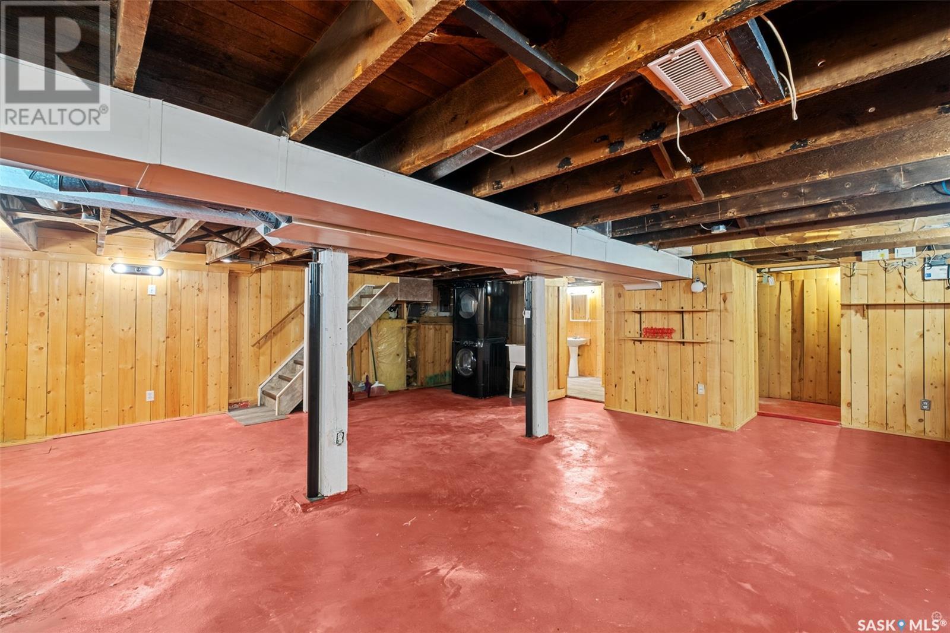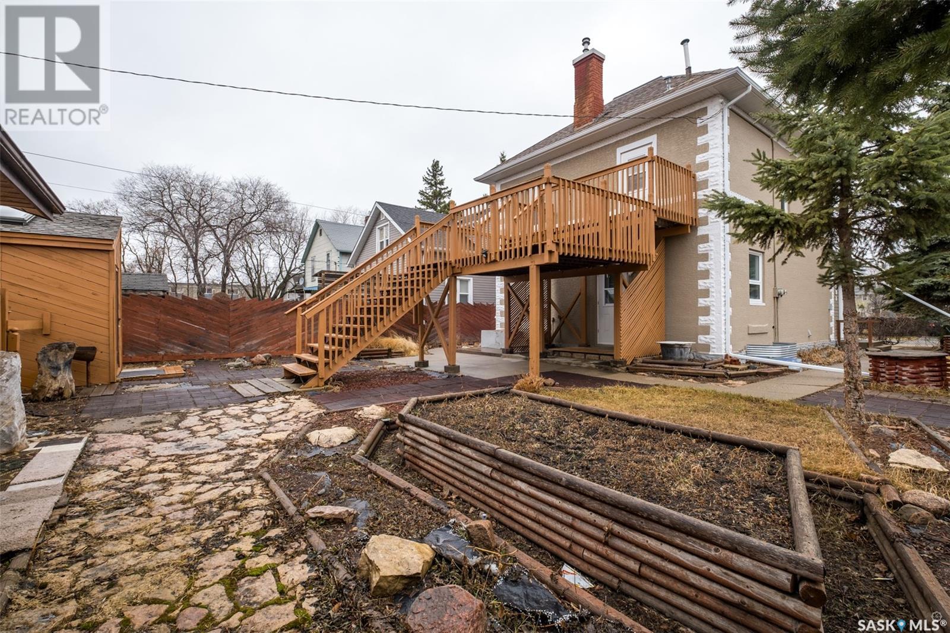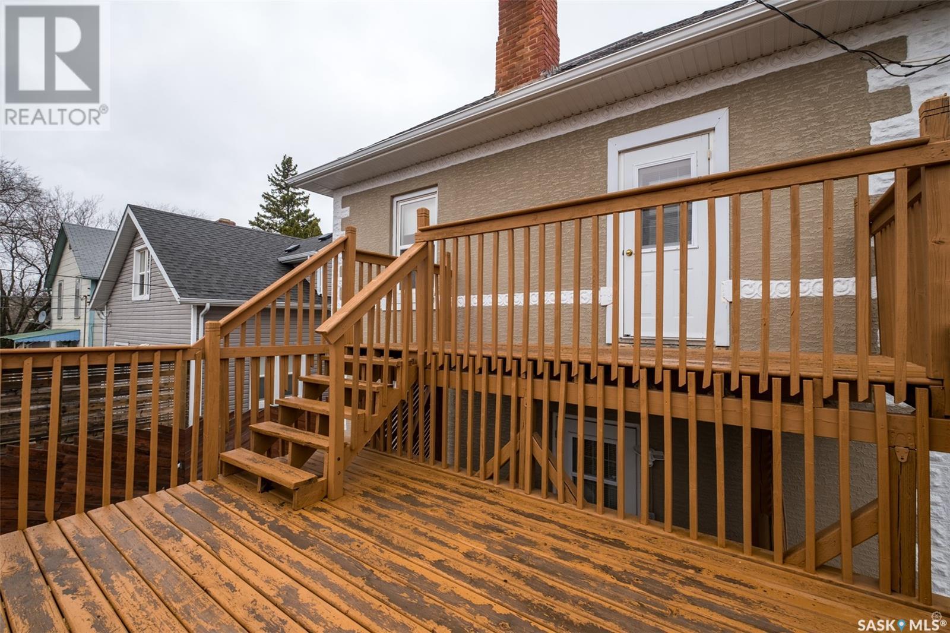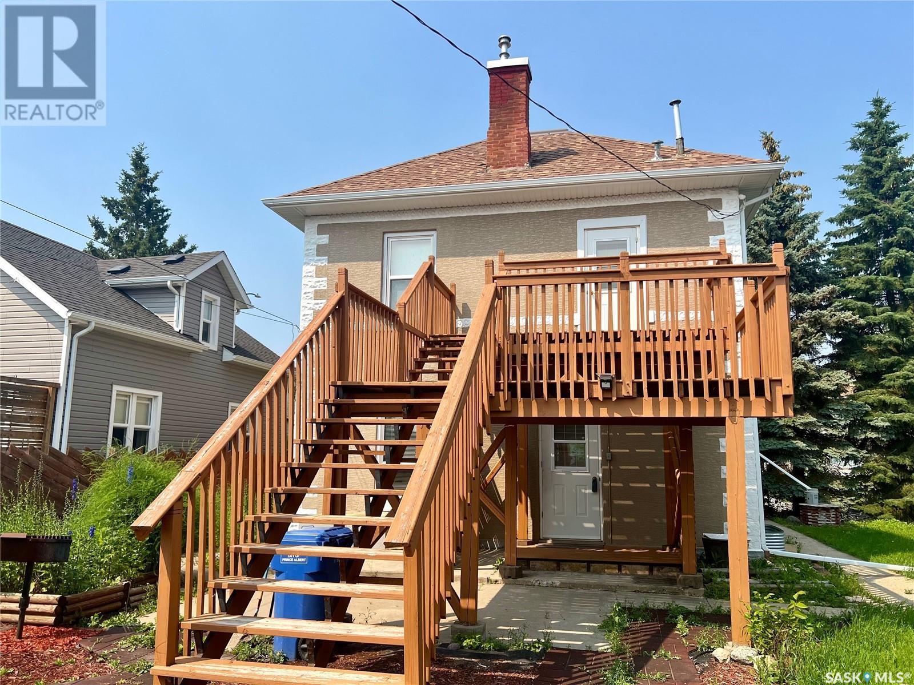3 Bedroom
3 Bathroom
1609 sqft
2 Level
Forced Air
Lawn, Garden Area
$199,900
Charming 3 bedroom, 3 bathroom character home nestled on a spacious double lot! The main floor welcomes you with a bright updated kitchen featuring new backsplash, countertops, and freshly painted cabinets, alongside a convenient 2-piece bathroom, expansive living and dining area, and a generously sized den with large windows. Upstairs, discover three ample bedrooms, a 4 piece bathroom, and access to the deck. The partially finished basement offers a a 4 piece bathroom, laundry area and a huge rumpus room with space to add a 4th bedroom. Recent upgrades include new flooring, fresh paint, updated kitchen and bathrooms, as well as new windows and newer shingles. Outside, there is a massive 2 storey deck, 2 car garage, shed, raised garden beds, and a fully fenced yard with mature trees. Centrally located in an excellent Midtown neighbourhood close to the Gateway Mall, schools, Rotary Trail and Cornerstone. Book your showing today and experience the charm of this gorgeous updated character home! (id:51699)
Property Details
|
MLS® Number
|
SK981717 |
|
Property Type
|
Single Family |
|
Neigbourhood
|
Midtown |
|
Features
|
Treed, Rectangular, Balcony |
|
Structure
|
Patio(s) |
Building
|
Bathroom Total
|
3 |
|
Bedrooms Total
|
3 |
|
Appliances
|
Washer, Dryer, Window Coverings, Storage Shed, Stove |
|
Architectural Style
|
2 Level |
|
Basement Development
|
Partially Finished |
|
Basement Type
|
Full (partially Finished) |
|
Constructed Date
|
1906 |
|
Heating Fuel
|
Natural Gas |
|
Heating Type
|
Forced Air |
|
Stories Total
|
2 |
|
Size Interior
|
1609 Sqft |
|
Type
|
House |
Parking
|
Detached Garage
|
|
|
R V
|
|
|
Parking Space(s)
|
4 |
Land
|
Acreage
|
No |
|
Fence Type
|
Fence |
|
Landscape Features
|
Lawn, Garden Area |
|
Size Frontage
|
66 Ft |
|
Size Irregular
|
8032.00 |
|
Size Total
|
8032 Sqft |
|
Size Total Text
|
8032 Sqft |
Rooms
| Level |
Type |
Length |
Width |
Dimensions |
|
Second Level |
Bedroom |
12 ft |
10 ft ,7 in |
12 ft x 10 ft ,7 in |
|
Second Level |
Primary Bedroom |
12 ft ,4 in |
13 ft |
12 ft ,4 in x 13 ft |
|
Second Level |
Bedroom |
10 ft ,3 in |
13 ft ,1 in |
10 ft ,3 in x 13 ft ,1 in |
|
Second Level |
4pc Bathroom |
5 ft ,9 in |
10 ft ,7 in |
5 ft ,9 in x 10 ft ,7 in |
|
Basement |
3pc Bathroom |
6 ft ,8 in |
10 ft ,1 in |
6 ft ,8 in x 10 ft ,1 in |
|
Basement |
Other |
22 ft ,3 in |
22 ft ,8 in |
22 ft ,3 in x 22 ft ,8 in |
|
Main Level |
Den |
5 ft ,11 in |
13 ft ,3 in |
5 ft ,11 in x 13 ft ,3 in |
|
Main Level |
Living Room |
11 ft ,8 in |
15 ft ,3 in |
11 ft ,8 in x 15 ft ,3 in |
|
Main Level |
Dining Room |
11 ft ,11 in |
16 ft ,2 in |
11 ft ,11 in x 16 ft ,2 in |
|
Main Level |
Kitchen |
13 ft ,6 in |
10 ft ,6 in |
13 ft ,6 in x 10 ft ,6 in |
|
Main Level |
2pc Bathroom |
4 ft |
4 ft |
4 ft x 4 ft |
https://www.realtor.ca/real-estate/27332658/331-12th-street-e-prince-albert-midtown

