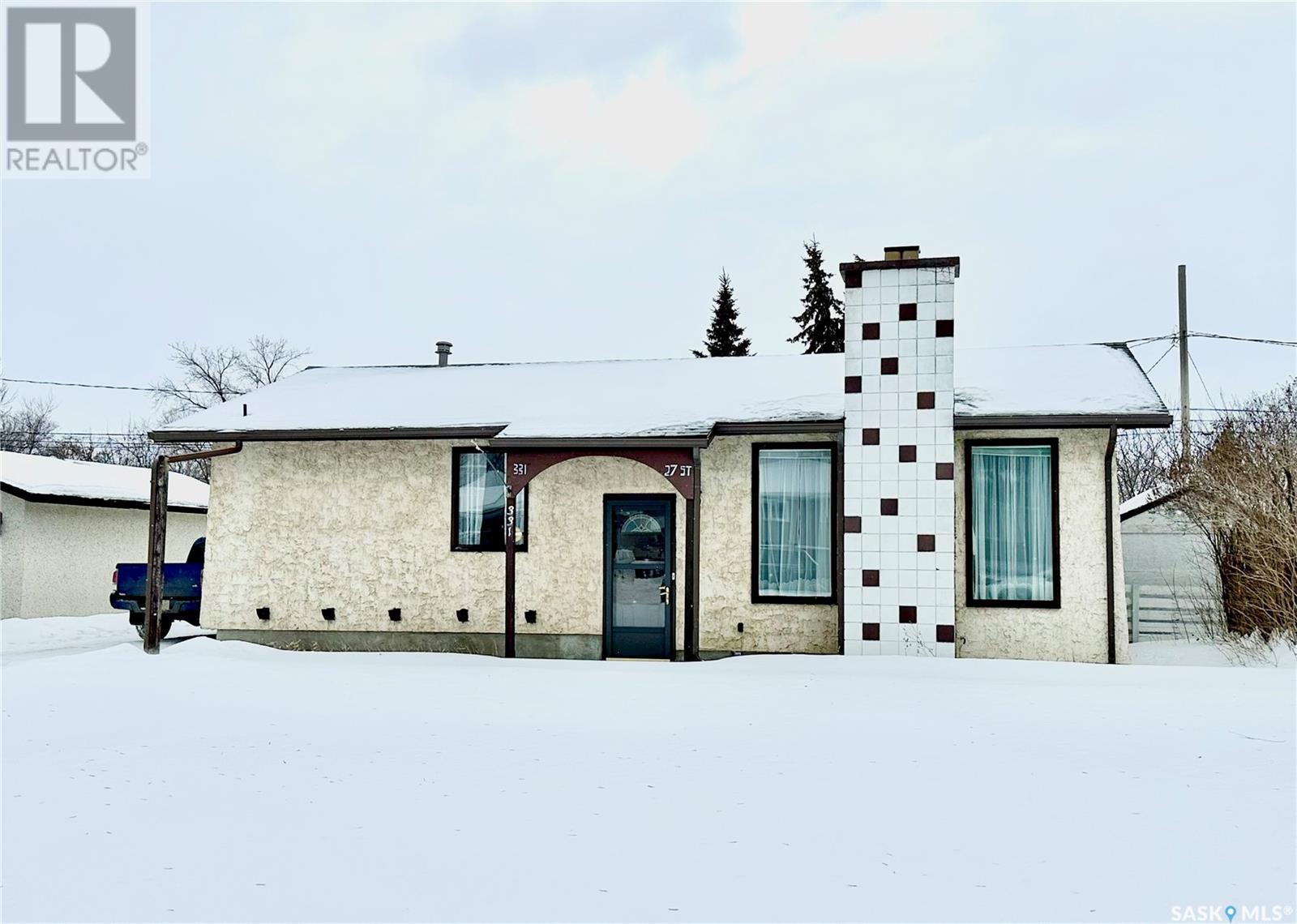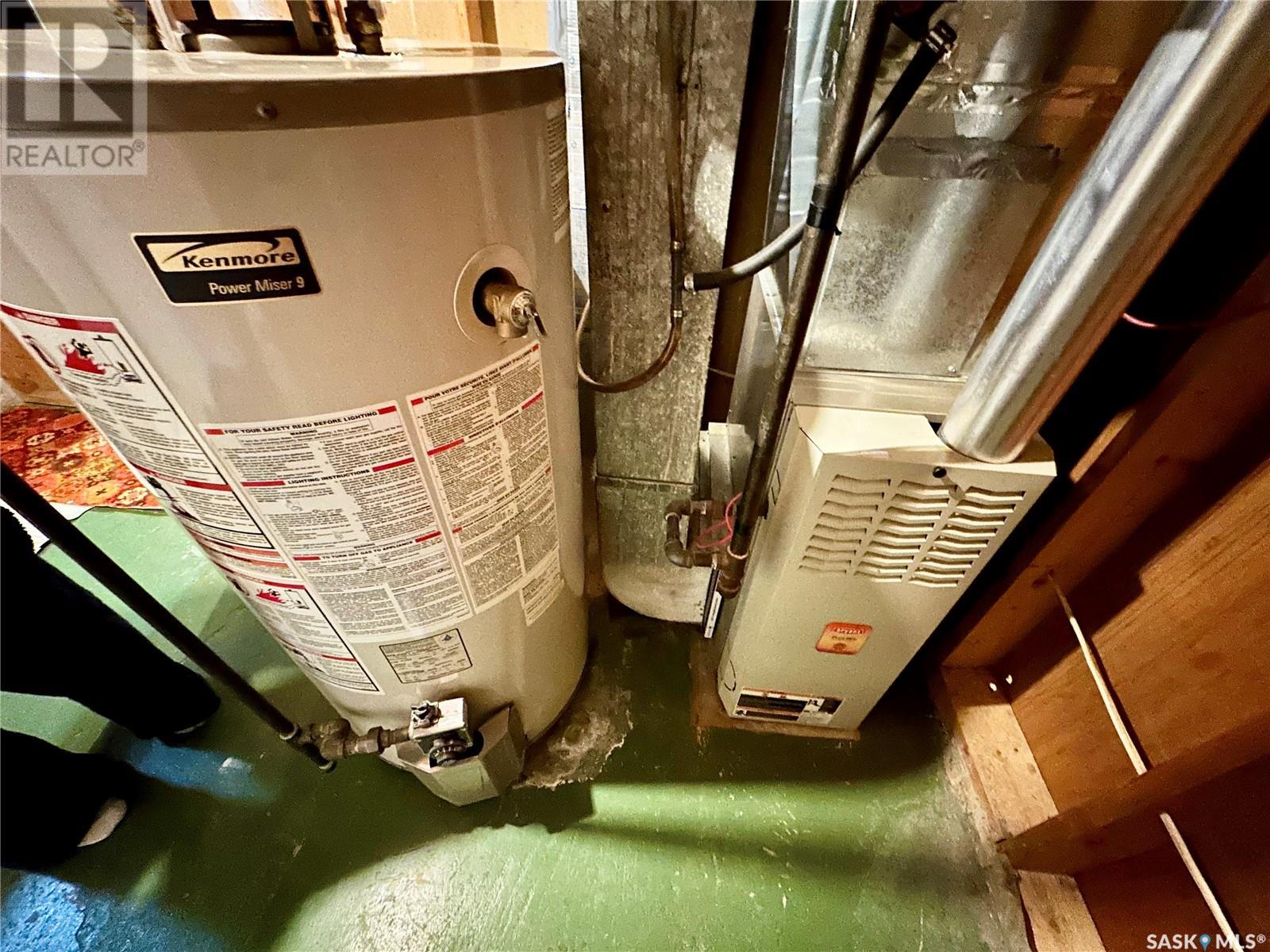331 27th Street Battleford, Saskatchewan S0M 0E0
$189,900
This cozy 876 sq. ft. bungalow is packed with character and opportunity! Featuring 2 bedrooms and 2 bathrooms, the home offers plenty of natural light, with most of the main floor windows updated for added efficiency and comfort. A main-level office, complete with garden doors leading to the back deck, could be converted into a third bedroom, while the basement offers potential to add a fourth bedroom. The home boasts unique design elements, including tongue and groove wood walls, a stylish retro black and white checkered kitchen floor, and a cozy brick feature wall in the living room, adding warmth and charm to the space. Outside, you’ll find a massive 24x30 heated garage, perfect for vehicles, storage, or a workshop, along with a large shed for extra space. The partially fenced backyard features a spacious garden plot. Recently updated shingles on both the house and garage, replaced approximately 2 years ago, ensure peace of mind for years to come. The home also offers central air conditioning, maintaining comfortable temperature indoors during the summer months. Additionally, this property includes the furniture in the home, as well as a rototiller and tools, making it move-in ready and an incredible value. This charming home is priced to sell and won’t last long. (id:51699)
Property Details
| MLS® Number | SK993569 |
| Property Type | Single Family |
| Features | Rectangular |
| Structure | Deck |
Building
| Bathroom Total | 2 |
| Bedrooms Total | 2 |
| Appliances | Washer, Refrigerator, Dryer, Microwave, Window Coverings, Garage Door Opener Remote(s), Hood Fan, Storage Shed, Stove |
| Architectural Style | Bungalow |
| Basement Development | Partially Finished |
| Basement Type | Full (partially Finished) |
| Constructed Date | 1973 |
| Cooling Type | Central Air Conditioning |
| Heating Fuel | Natural Gas |
| Heating Type | Forced Air |
| Stories Total | 1 |
| Size Interior | 876 Sqft |
| Type | House |
Parking
| Detached Garage | |
| Heated Garage | |
| Parking Space(s) | 5 |
Land
| Acreage | No |
| Landscape Features | Lawn, Garden Area |
| Size Frontage | 66 Ft |
| Size Irregular | 6534.00 |
| Size Total | 6534 Sqft |
| Size Total Text | 6534 Sqft |
Rooms
| Level | Type | Length | Width | Dimensions |
|---|---|---|---|---|
| Basement | Other | 25'4" x 10' | ||
| Basement | Den | 11'5" x 10'9" | ||
| Basement | Laundry Room | 9'1" x 11'7" | ||
| Basement | Storage | 12'1" x 11'2" | ||
| Main Level | Foyer | 4'5" x 4' | ||
| Main Level | Living Room | 11'1" x 17'6" | ||
| Main Level | Kitchen/dining Room | 11'2" x 14'7" | ||
| Main Level | Mud Room | 5'1" x 4'10" | ||
| Main Level | Bedroom | 9'9" x 7'9" | ||
| Main Level | 3pc Bathroom | 4'10" x 7'9" | ||
| Main Level | Office | 9'2" x 8'7" | ||
| Main Level | Bedroom | 10'6" x 10'11" |
https://www.realtor.ca/real-estate/27842078/331-27th-street-battleford
Interested?
Contact us for more information






























