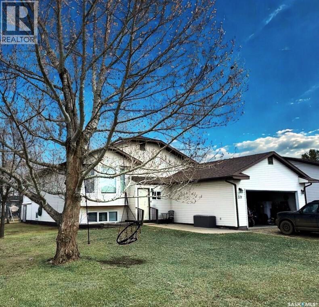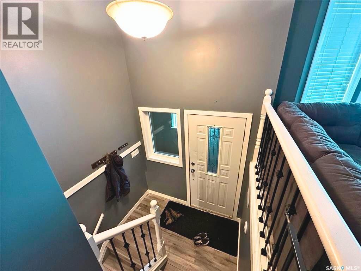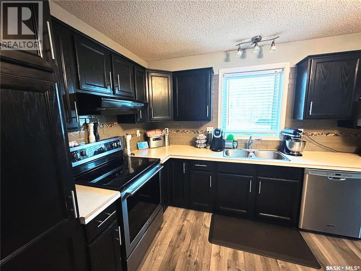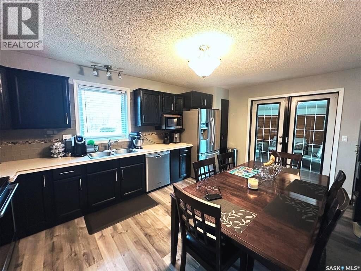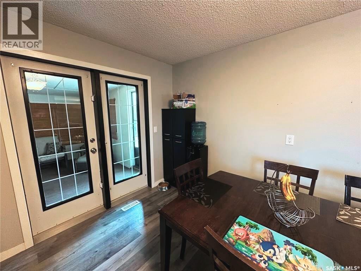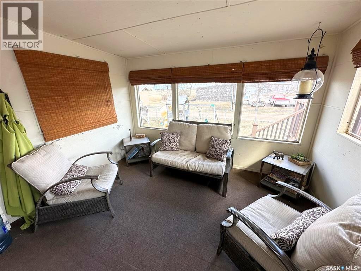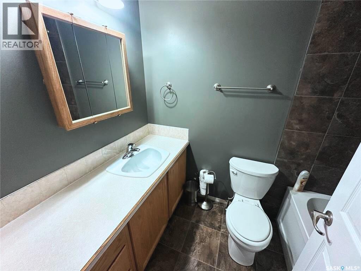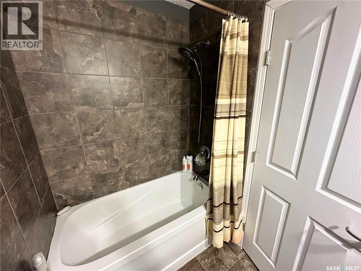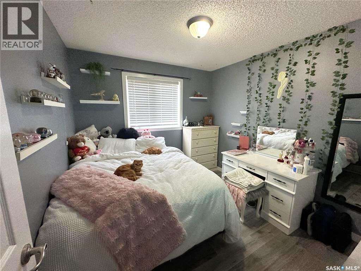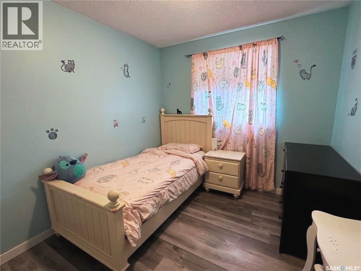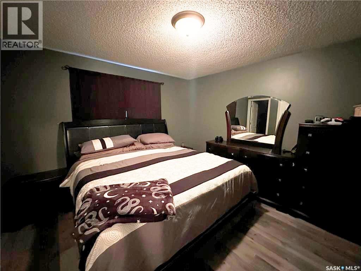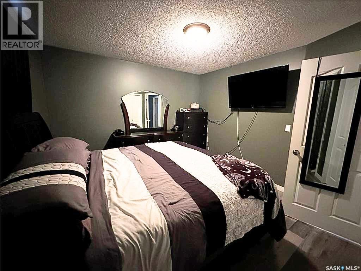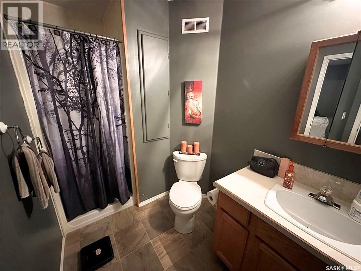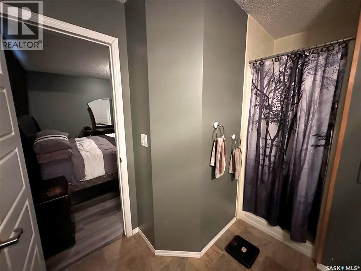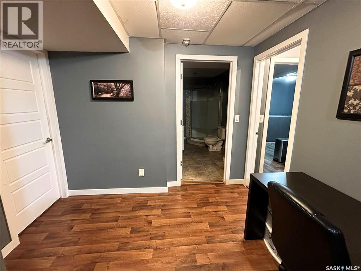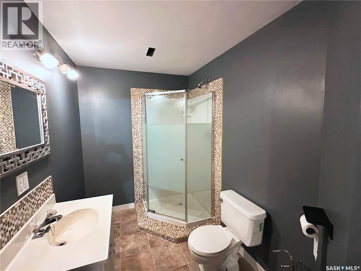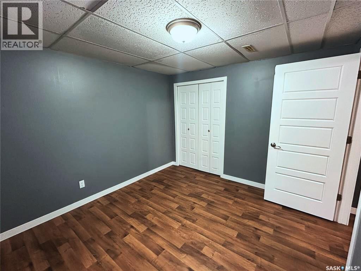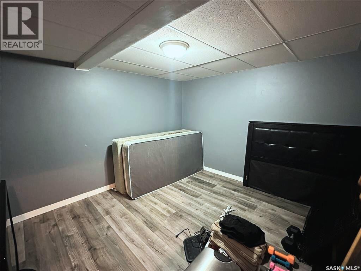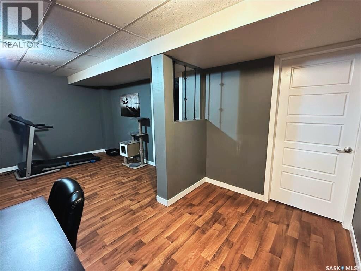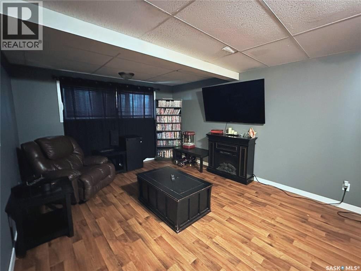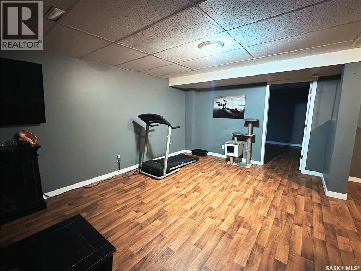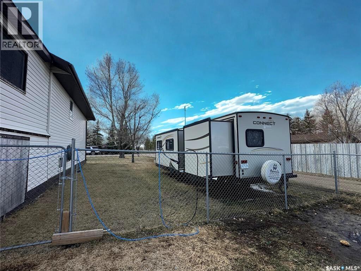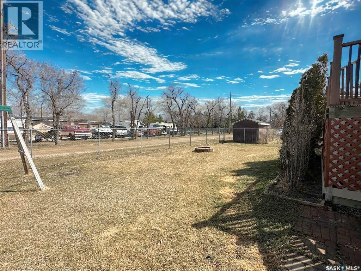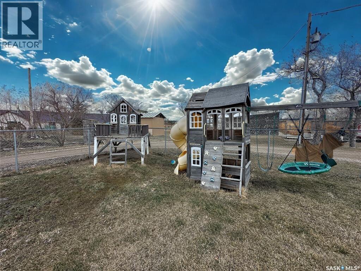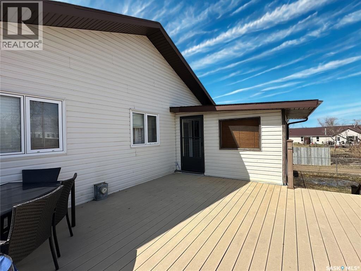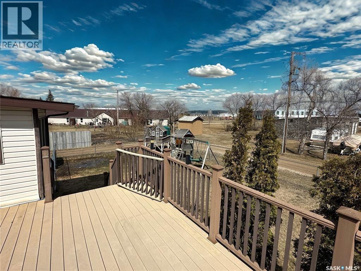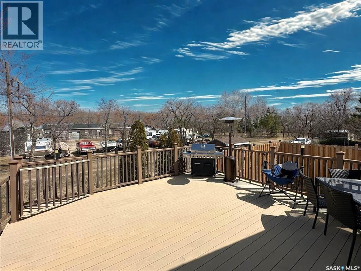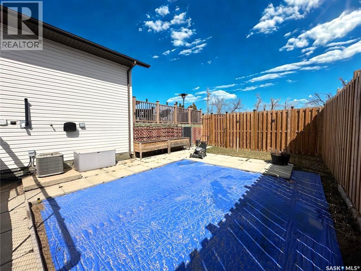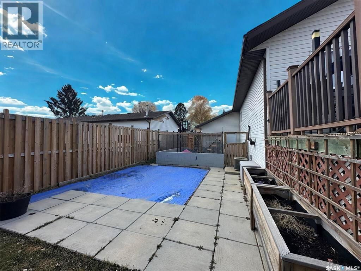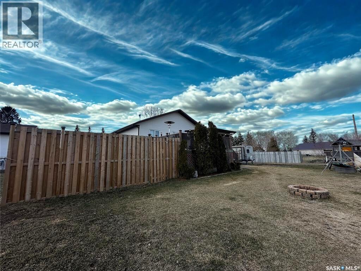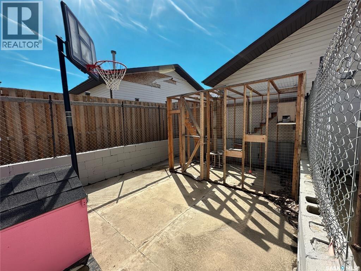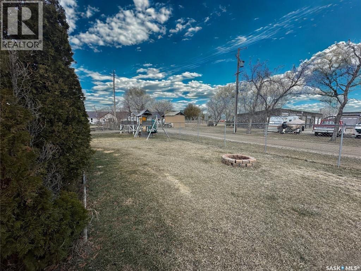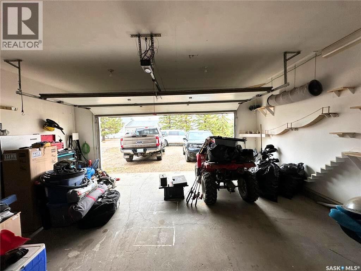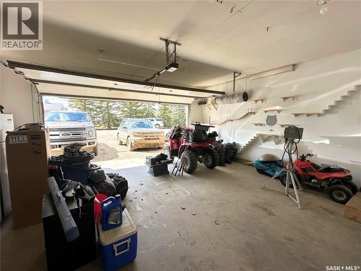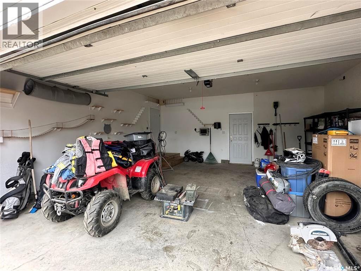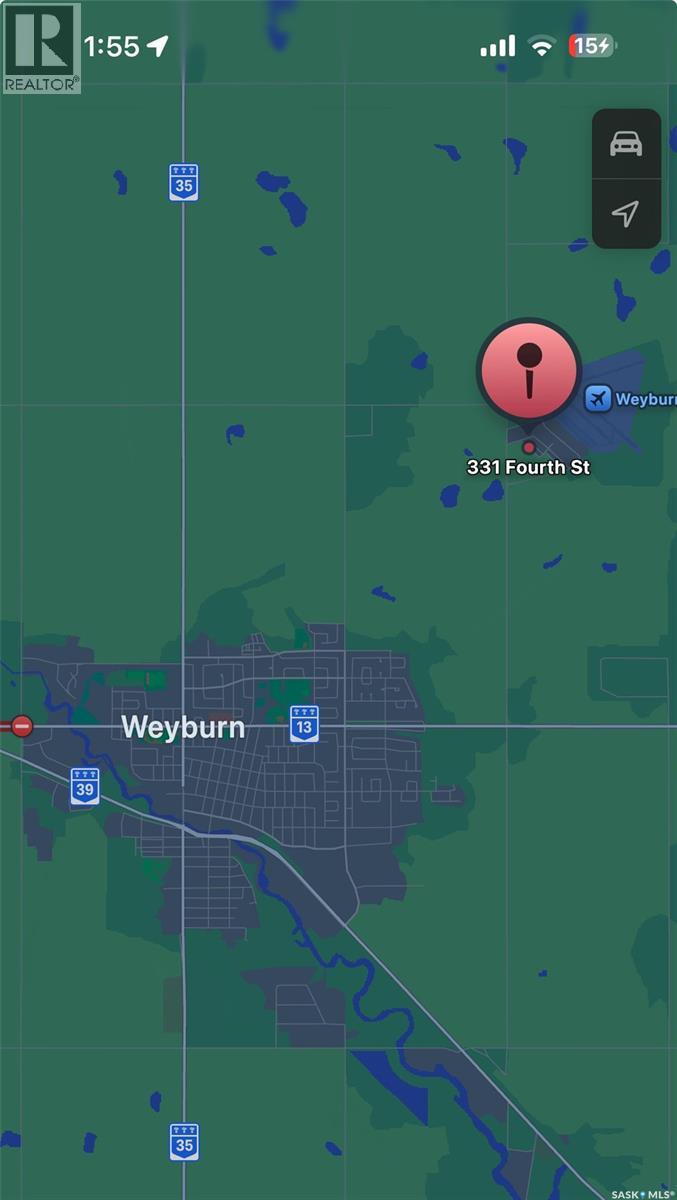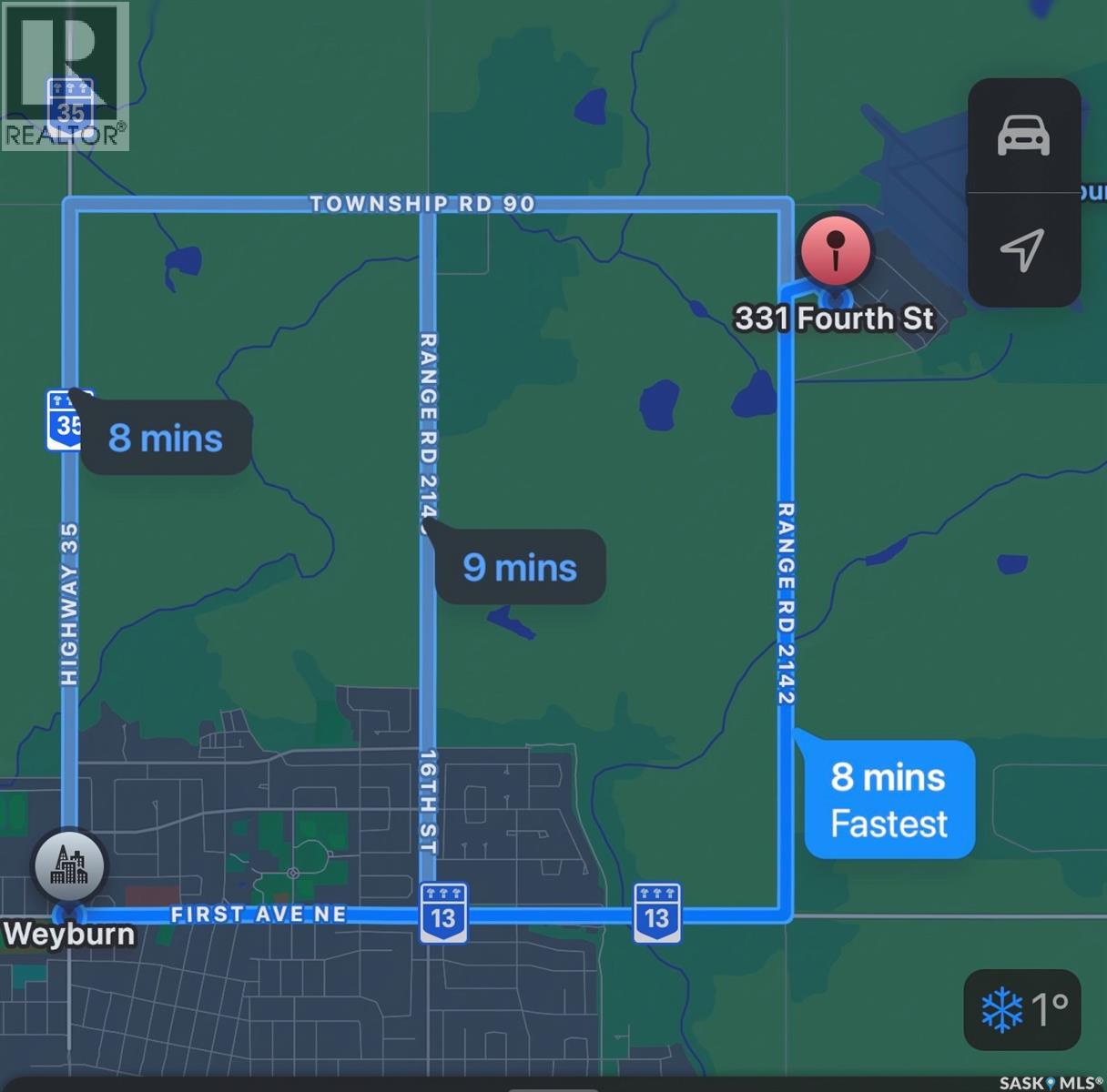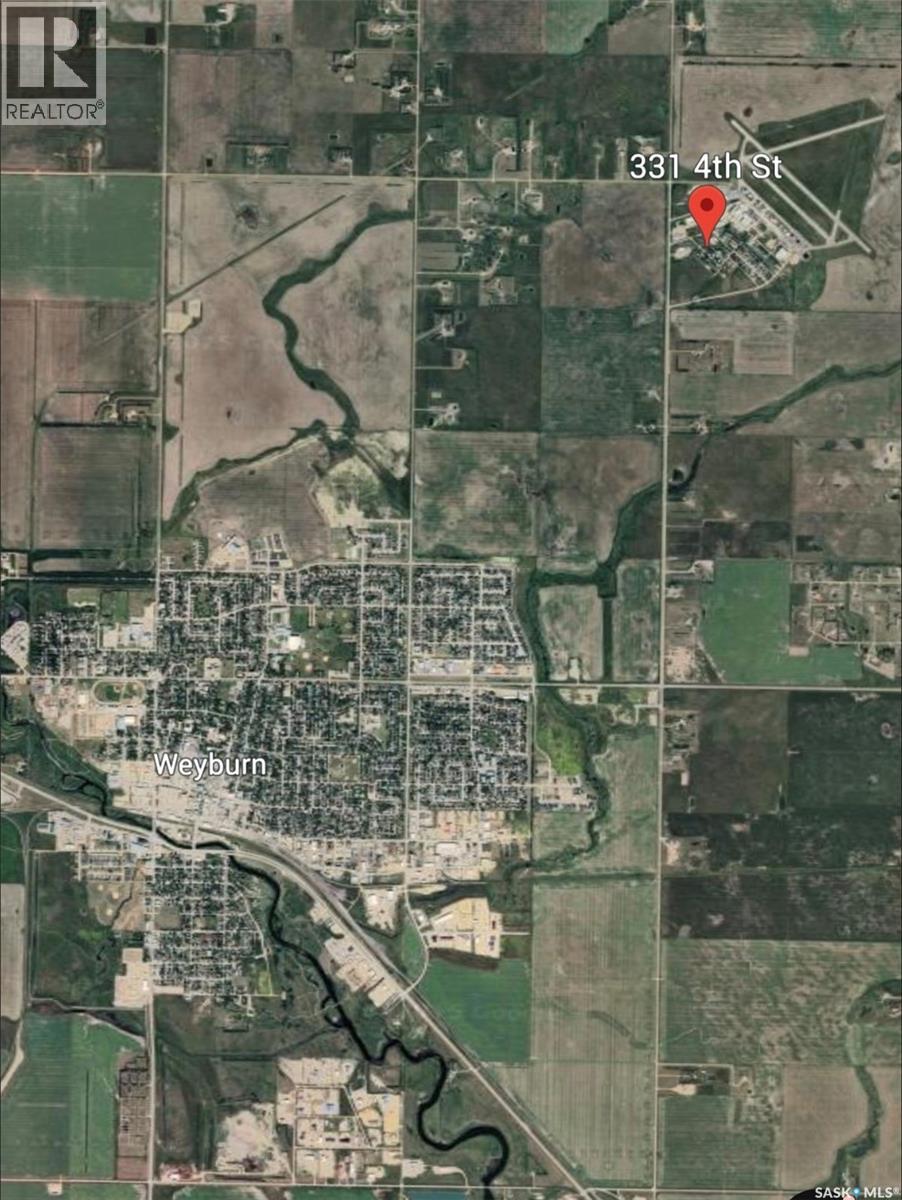4 Bedroom
3 Bathroom
1288 sqft
Bi-Level
Central Air Conditioning
Forced Air
Lawn
$374,900
Welcome to this inviting 4-bedroom, 3-bath family home located in the friendly community of North Weyburn—just minutes from the city of Weyburn. Set on a spacious corner lot, this property offers comfort, functionality, and small-town charm. Enjoy the raised deck with storage below or unwind in the three-season screened sunroom—perfect for morning coffee or evening relaxation. The fenced backyard features a separate enclosed area ready for a future pool, open green space, and a custom-built catio for pet lovers, plus ample parking for family and guests. Inside, the bright, open-concept layout is filled with natural light. The home includes 4 bedrooms and 3 bathrooms, including a primary suite with private ensuite and shower. The generous kitchen comes equipped with all major appliances and plenty of counter space. The fully finished basement adds a fourth bedroom, home office, and a large utility/laundry room with excellent storage. Nearby amenities include Jubilee Park with walking paths, sports fields, and tennis courts; the Tatagwa Trail System for biking or walking; and River Park Campground with a spray park and playgrounds. Shopping, dining, and services are just minutes away in downtown Weyburn. Schools are part of the South East Cornerstone Public School Division #209 and the Holy Family Roman Catholic Separate School Division #140, including Legacy Park Elementary and Weyburn Comprehensive School. Located in a quiet, family-friendly neighborhood with parks and recreation close by, this property combines the peace of rural living with the convenience of city amenities—an excellent opportunity to settle into a welcoming community. (id:51699)
Property Details
|
MLS® Number
|
SK022112 |
|
Property Type
|
Single Family |
|
Neigbourhood
|
North Weyburn (Weyburn Rm No. 67) |
|
Features
|
Treed |
|
Structure
|
Deck, Patio(s) |
Building
|
Bathroom Total
|
3 |
|
Bedrooms Total
|
4 |
|
Appliances
|
Washer, Refrigerator, Dishwasher, Dryer, Window Coverings, Garage Door Opener Remote(s), Hood Fan, Play Structure, Storage Shed, Stove |
|
Architectural Style
|
Bi-level |
|
Basement Development
|
Finished |
|
Basement Type
|
Full (finished) |
|
Constructed Date
|
1995 |
|
Cooling Type
|
Central Air Conditioning |
|
Heating Fuel
|
Natural Gas |
|
Heating Type
|
Forced Air |
|
Size Interior
|
1288 Sqft |
|
Type
|
House |
Parking
|
Attached Garage
|
|
|
R V
|
|
|
Parking Space(s)
|
6 |
Land
|
Acreage
|
No |
|
Fence Type
|
Fence |
|
Landscape Features
|
Lawn |
|
Size Frontage
|
83 Ft |
|
Size Irregular
|
10707.00 |
|
Size Total
|
10707 Sqft |
|
Size Total Text
|
10707 Sqft |
Rooms
| Level |
Type |
Length |
Width |
Dimensions |
|
Basement |
Family Room |
11 ft ,9 in |
22 ft ,5 in |
11 ft ,9 in x 22 ft ,5 in |
|
Basement |
Bedroom |
10 ft ,2 in |
11 ft ,8 in |
10 ft ,2 in x 11 ft ,8 in |
|
Basement |
Office |
11 ft ,2 in |
11 ft ,9 in |
11 ft ,2 in x 11 ft ,9 in |
|
Basement |
3pc Bathroom |
11 ft ,3 in |
6 ft |
11 ft ,3 in x 6 ft |
|
Basement |
Laundry Room |
13 ft ,5 in |
16 ft ,6 in |
13 ft ,5 in x 16 ft ,6 in |
|
Main Level |
Family Room |
12 ft |
18 ft ,2 in |
12 ft x 18 ft ,2 in |
|
Main Level |
Kitchen/dining Room |
12 ft |
16 ft ,9 in |
12 ft x 16 ft ,9 in |
|
Main Level |
Primary Bedroom |
11 ft ,3 in |
12 ft |
11 ft ,3 in x 12 ft |
|
Main Level |
3pc Ensuite Bath |
6 ft ,8 in |
6 ft ,5 in |
6 ft ,8 in x 6 ft ,5 in |
|
Main Level |
Bedroom |
10 ft ,1 in |
9 ft ,5 in |
10 ft ,1 in x 9 ft ,5 in |
|
Main Level |
Bedroom |
10 ft ,1 in |
8 ft ,7 in |
10 ft ,1 in x 8 ft ,7 in |
|
Main Level |
4pc Bathroom |
5 ft |
7 ft ,9 in |
5 ft x 7 ft ,9 in |
https://www.realtor.ca/real-estate/29055021/331-4th-street-weyburn-rm-no-67-north-weyburn-weyburn-rm-no-67

