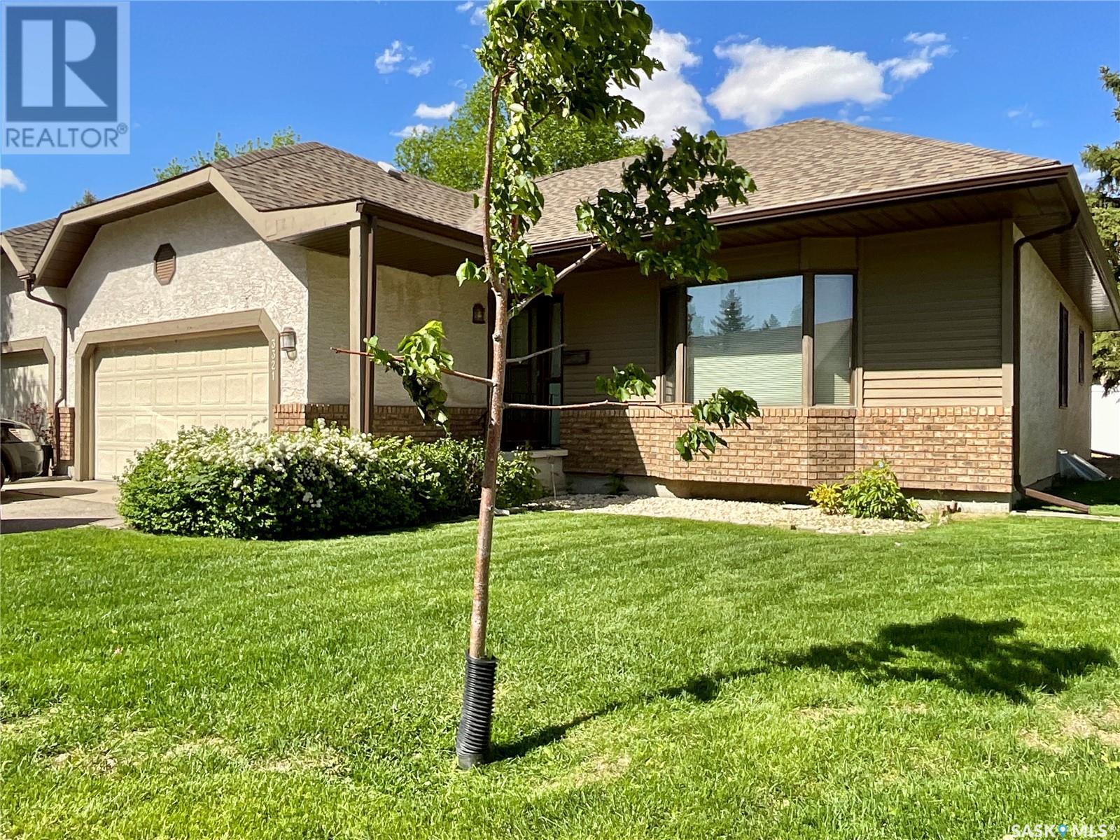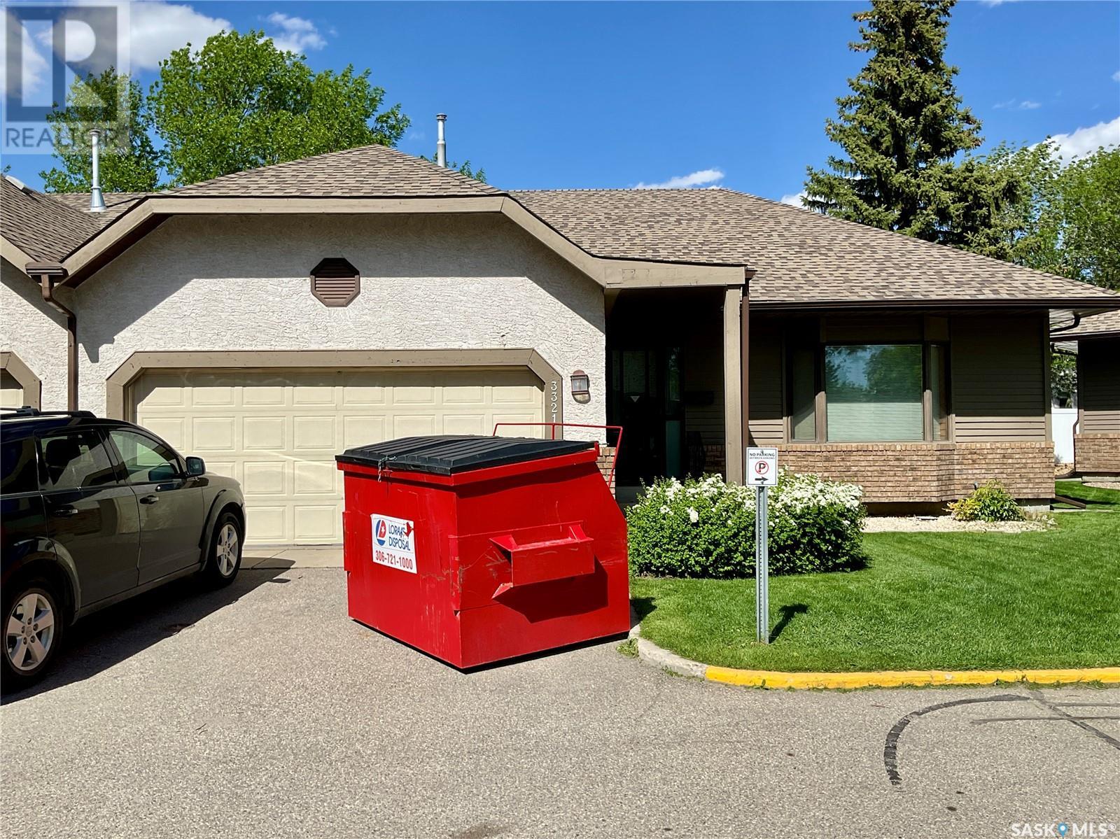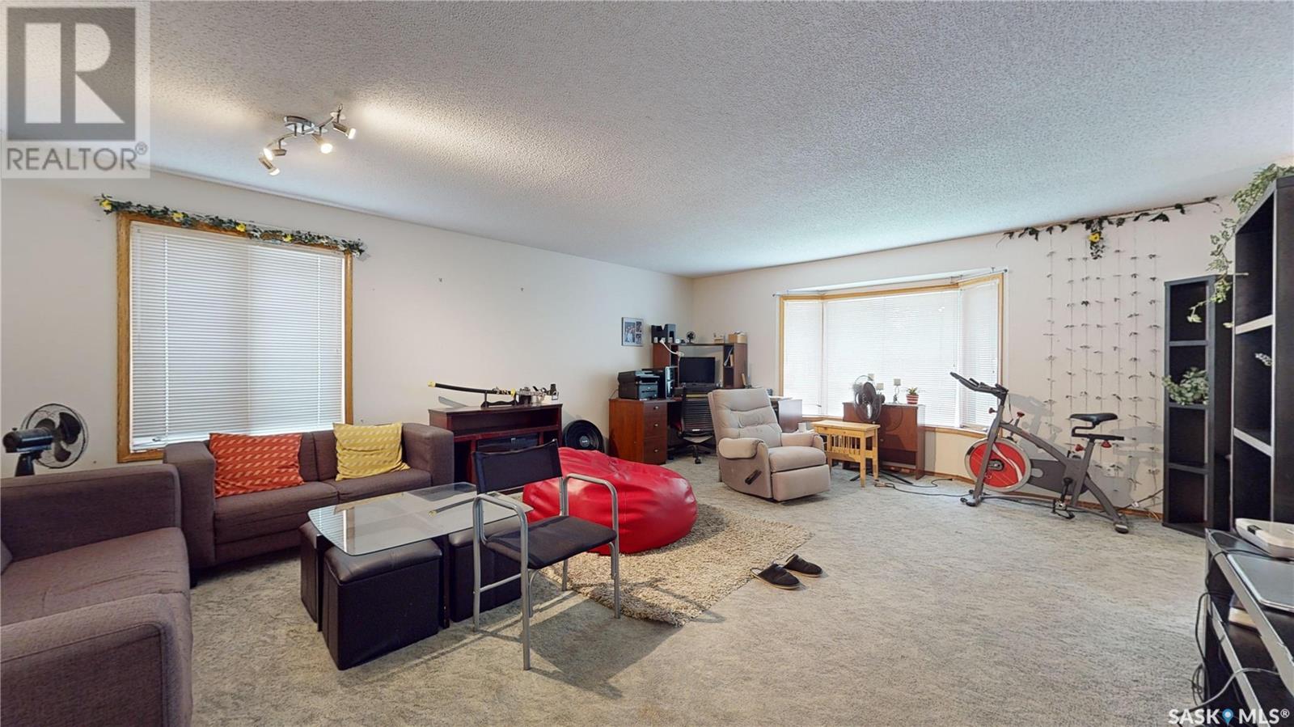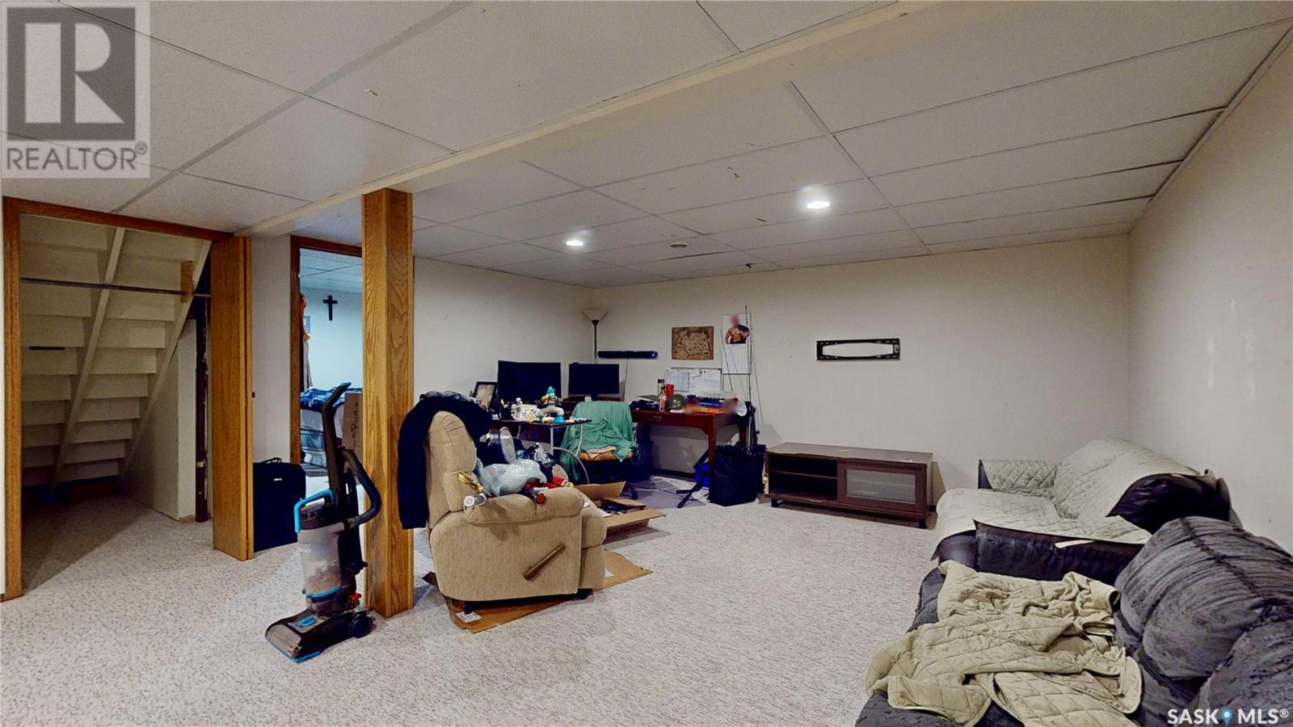3321 Brookshire Lane Regina, Saskatchewan S4V 2R1
$359,900Maintenance,
$439 Monthly
Maintenance,
$439 MonthlyCheck out this fantastic end-unit bungalow condo in a prime location! The living room is super spacious and bright, perfect for combining a dining and living area. The large eat-in kitchen boasts plenty of oak cabinets, a pantry, and an island with tons of storage. There's even a back door leading to a private deck! On the main level, you'll find two bedrooms, including a primary bedroom with a walk-in closet and a full ensuite bathroom. The main floor also features a convenient laundry area and mudroom leading to the double attached garage. The fully developed basement offers even more space with a rec room, two additional bedrooms, a full bathroom, and a storage room. Appliances included are a fridge, stove, built-in dishwasher, washer, and dryer. These highly desirable units don't come on to the market often, book a private viewing with your REALTOR® today! (id:51699)
Property Details
| MLS® Number | SK972970 |
| Property Type | Single Family |
| Neigbourhood | Windsor Park |
| Community Features | Pets Allowed With Restrictions |
| Structure | Deck |
Building
| Bathroom Total | 3 |
| Bedrooms Total | 4 |
| Appliances | Washer, Refrigerator, Dishwasher, Dryer, Garage Door Opener Remote(s), Stove |
| Architectural Style | Bungalow |
| Basement Development | Finished |
| Basement Type | Full (finished) |
| Constructed Date | 1988 |
| Construction Style Attachment | Semi-detached |
| Cooling Type | Central Air Conditioning |
| Heating Fuel | Natural Gas |
| Heating Type | Forced Air |
| Stories Total | 1 |
| Size Interior | 1357 Sqft |
Parking
| Attached Garage | |
| Surfaced | 2 |
| Parking Pad | |
| Parking Space(s) | 4 |
Land
| Acreage | No |
| Landscape Features | Lawn |
Rooms
| Level | Type | Length | Width | Dimensions |
|---|---|---|---|---|
| Basement | Other | 27' 11" x 15' 9" | ||
| Basement | Bedroom | 10' 11" x 11' 11" | ||
| Basement | Bonus Room | 10' 8" x 12' 1" | ||
| Basement | 3pc Bathroom | 11' 2" x 5' | ||
| Basement | Bedroom | 10' 11" x 11' 6" | ||
| Basement | Utility Room | 9' 1" x 5' 4" | ||
| Basement | Storage | 9' 3" x 6' 6" | ||
| Main Level | Living Room | 16' 7" x 20' 6" | ||
| Main Level | Kitchen | 15' 4" x 9' 9" | ||
| Main Level | Dining Room | 12' 4" x 9' 8" | ||
| Main Level | 3pc Bathroom | 7' 6" x 4' 9" | ||
| Main Level | Primary Bedroom | 15' 9" x 11' 4" | ||
| Main Level | Bedroom | 9' 8" x 9' 11" | ||
| Main Level | Other | 5' 8" x 5' | ||
| Main Level | 4pc Ensuite Bath | 8' 4" x 4' 11" |
https://www.realtor.ca/real-estate/27008142/3321-brookshire-lane-regina-windsor-park
Interested?
Contact us for more information











































