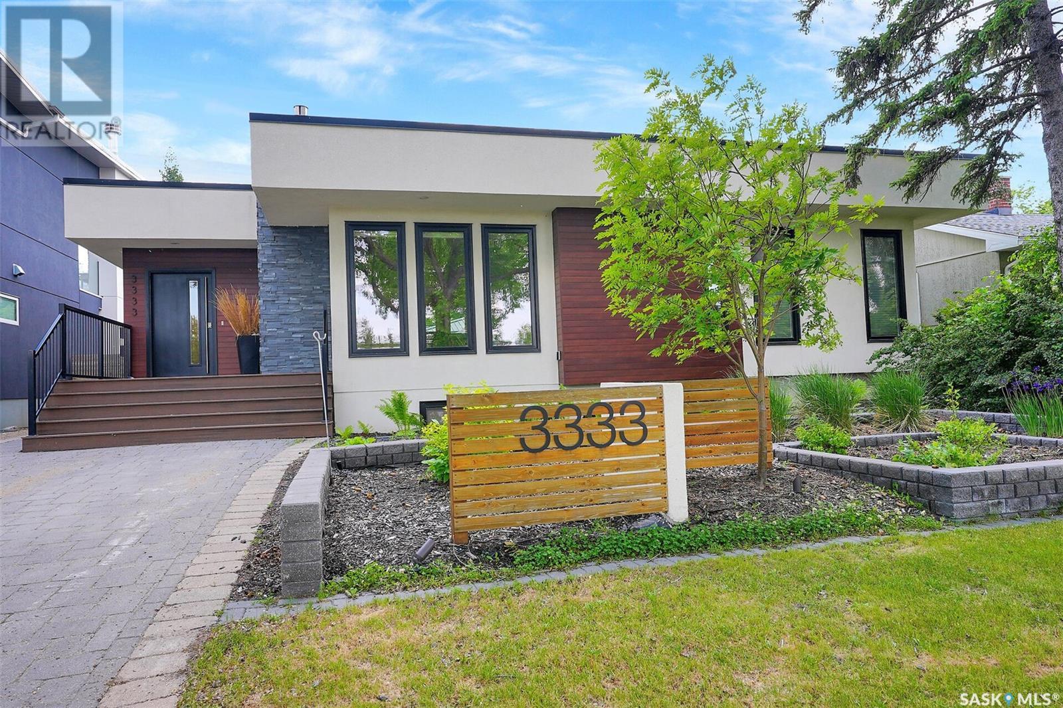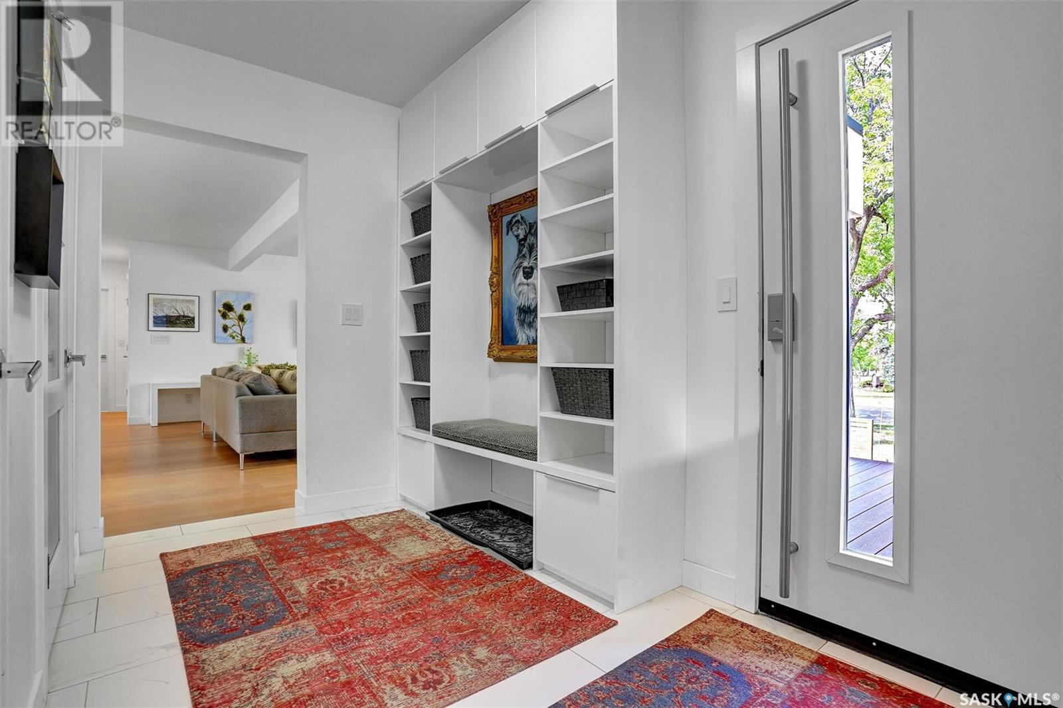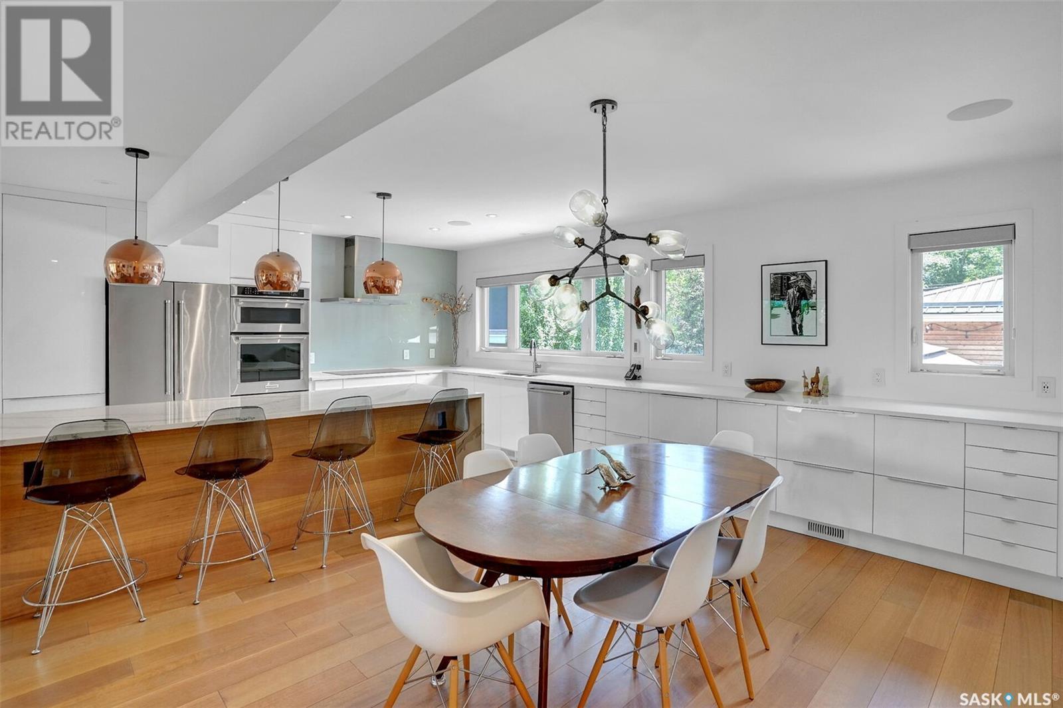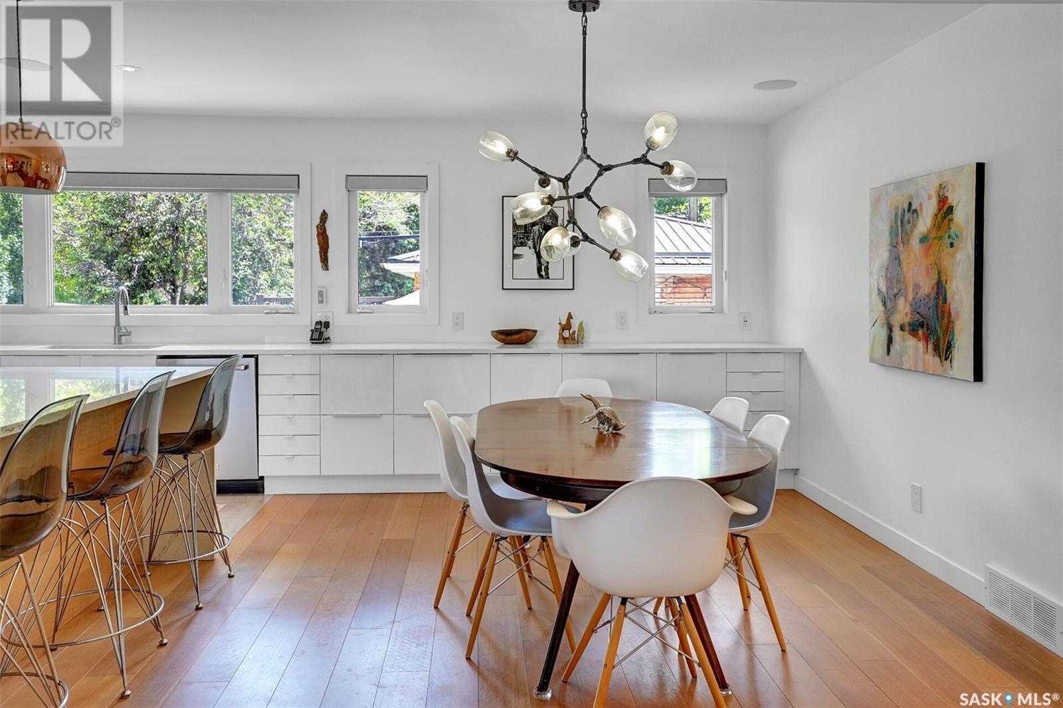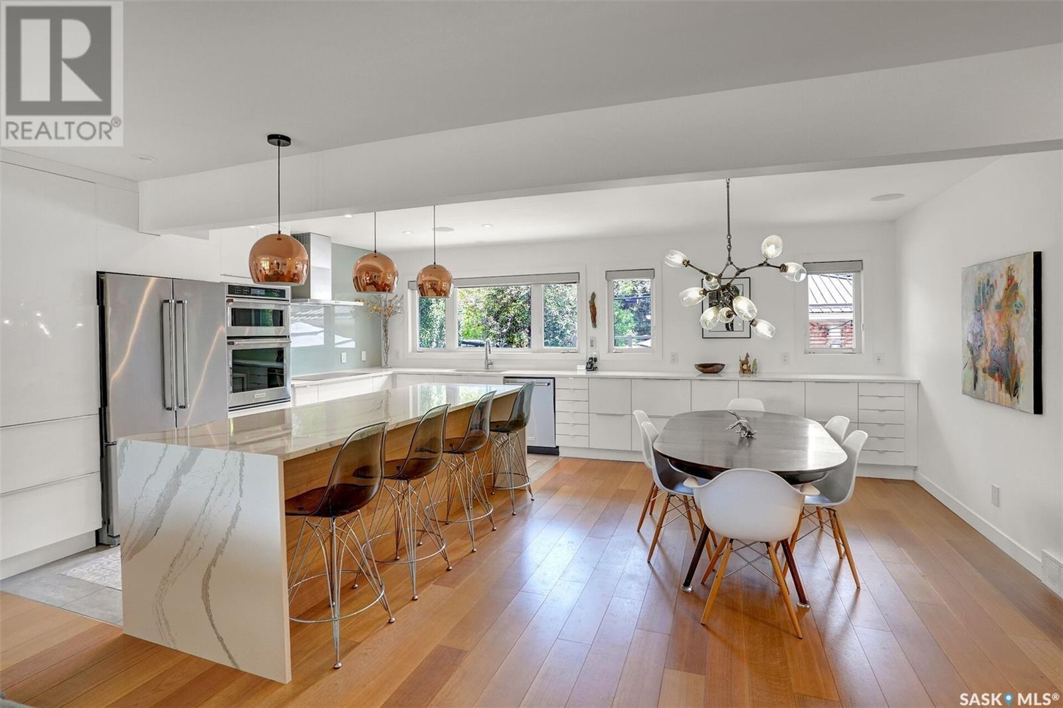4 Bedroom
2 Bathroom
1450 sqft
Bungalow
Fireplace
Central Air Conditioning, Air Exchanger
Forced Air, In Floor Heating
Lawn, Garden Area
$725,000
Stunning custom built 4 bed, 2 bath contemporary style bungalow with a suite located across from Kiwanis Park. Steps from Wascana Creek, close to Wascana Park, Lakeview School, Sheldon Williams Collegiate, and downtown. This one of a kind home has so much to offer with loads of unique features and including a built-in Control 4 sound system. Basement suite is a fantastic mortgage helper, mother-in-law suite, or living quarters for older children. Spacious front entry with custom lockers welcomes you as you enter the home. Open concept main floor is bright & cheery with lots of large windows. Stunning kitchen is a chef's dream with loads of counter space, custom pull out drawers, a huge island with an eating bar, built in oven and cooktop stove with custom painted glass backsplash. Storage/pantry room offers additional storage. Dining area off the kitchen is a great spot to host family dinners. Cozy living room features a gas fireplace and tile feature wall. Primary and secondary bedrooms are attached to the jack and jill 4 piece bathroom with a heated floor. Laundry room with sink complete the main level. Basement has a separate entrance and is developed with a fully self contained suite with in floor heat (no separate meters for the suite). Beautifully designed space with lots of natural light that feels like a home within a home. Spacious, functional galley style kitchen offers a good amount of storage and workspace including a dishwasher and an eating bar. Added bonus is the pantry closet! Large living room includes a gas fireplace. Two large bedrooms, a unique 4 piece bath, laundry closet, & additional storage room complete the lower level. Backyard is fully fenced featuring a garden area & a massive patio that is perfect for entertaining and enjoying a summer BBQ. Studio building is great for a home office or hobbyist. Hot tub, sauna & generator in garage are included. This property is a must see! (id:51699)
Property Details
|
MLS® Number
|
SK009930 |
|
Property Type
|
Single Family |
|
Neigbourhood
|
Lakeview RG |
|
Features
|
Treed, Lane, Rectangular, Sump Pump |
|
Structure
|
Patio(s) |
Building
|
Bathroom Total
|
2 |
|
Bedrooms Total
|
4 |
|
Appliances
|
Washer, Refrigerator, Dishwasher, Dryer, Microwave, Alarm System, Garburator, Oven - Built-in, Window Coverings, Garage Door Opener Remote(s), Hood Fan, Stove |
|
Architectural Style
|
Bungalow |
|
Basement Development
|
Finished |
|
Basement Type
|
Full (finished) |
|
Constructed Date
|
2000 |
|
Cooling Type
|
Central Air Conditioning, Air Exchanger |
|
Fire Protection
|
Alarm System |
|
Fireplace Fuel
|
Gas |
|
Fireplace Present
|
Yes |
|
Fireplace Type
|
Conventional |
|
Heating Fuel
|
Natural Gas |
|
Heating Type
|
Forced Air, In Floor Heating |
|
Stories Total
|
1 |
|
Size Interior
|
1450 Sqft |
|
Type
|
House |
Parking
|
Detached Garage
|
|
|
R V
|
|
|
Interlocked
|
|
|
Heated Garage
|
|
|
Parking Space(s)
|
5 |
Land
|
Acreage
|
No |
|
Fence Type
|
Fence |
|
Landscape Features
|
Lawn, Garden Area |
|
Size Irregular
|
6751.00 |
|
Size Total
|
6751 Sqft |
|
Size Total Text
|
6751 Sqft |
Rooms
| Level |
Type |
Length |
Width |
Dimensions |
|
Basement |
Living Room |
17 ft |
13 ft |
17 ft x 13 ft |
|
Basement |
Kitchen/dining Room |
16 ft ,11 in |
10 ft |
16 ft ,11 in x 10 ft |
|
Basement |
Bedroom |
9 ft ,6 in |
10 ft |
9 ft ,6 in x 10 ft |
|
Basement |
Bedroom |
9 ft ,8 in |
11 ft ,6 in |
9 ft ,8 in x 11 ft ,6 in |
|
Basement |
4pc Bathroom |
|
|
Measurements not available |
|
Basement |
Laundry Room |
|
|
Measurements not available |
|
Basement |
Other |
|
|
Measurements not available |
|
Main Level |
Mud Room |
11 ft |
6 ft |
11 ft x 6 ft |
|
Main Level |
Living Room |
17 ft ,5 in |
17 ft |
17 ft ,5 in x 17 ft |
|
Main Level |
Kitchen |
9 ft ,10 in |
16 ft |
9 ft ,10 in x 16 ft |
|
Main Level |
Dining Room |
16 ft |
9 ft ,10 in |
16 ft x 9 ft ,10 in |
|
Main Level |
Primary Bedroom |
12 ft |
11 ft |
12 ft x 11 ft |
|
Main Level |
Bedroom |
9 ft |
11 ft ,7 in |
9 ft x 11 ft ,7 in |
|
Main Level |
Laundry Room |
|
|
Measurements not available |
|
Main Level |
Storage |
5 ft |
8 ft |
5 ft x 8 ft |
|
Main Level |
4pc Bathroom |
|
|
Measurements not available |
https://www.realtor.ca/real-estate/28499216/3333-regina-avenue-regina-lakeview-rg

