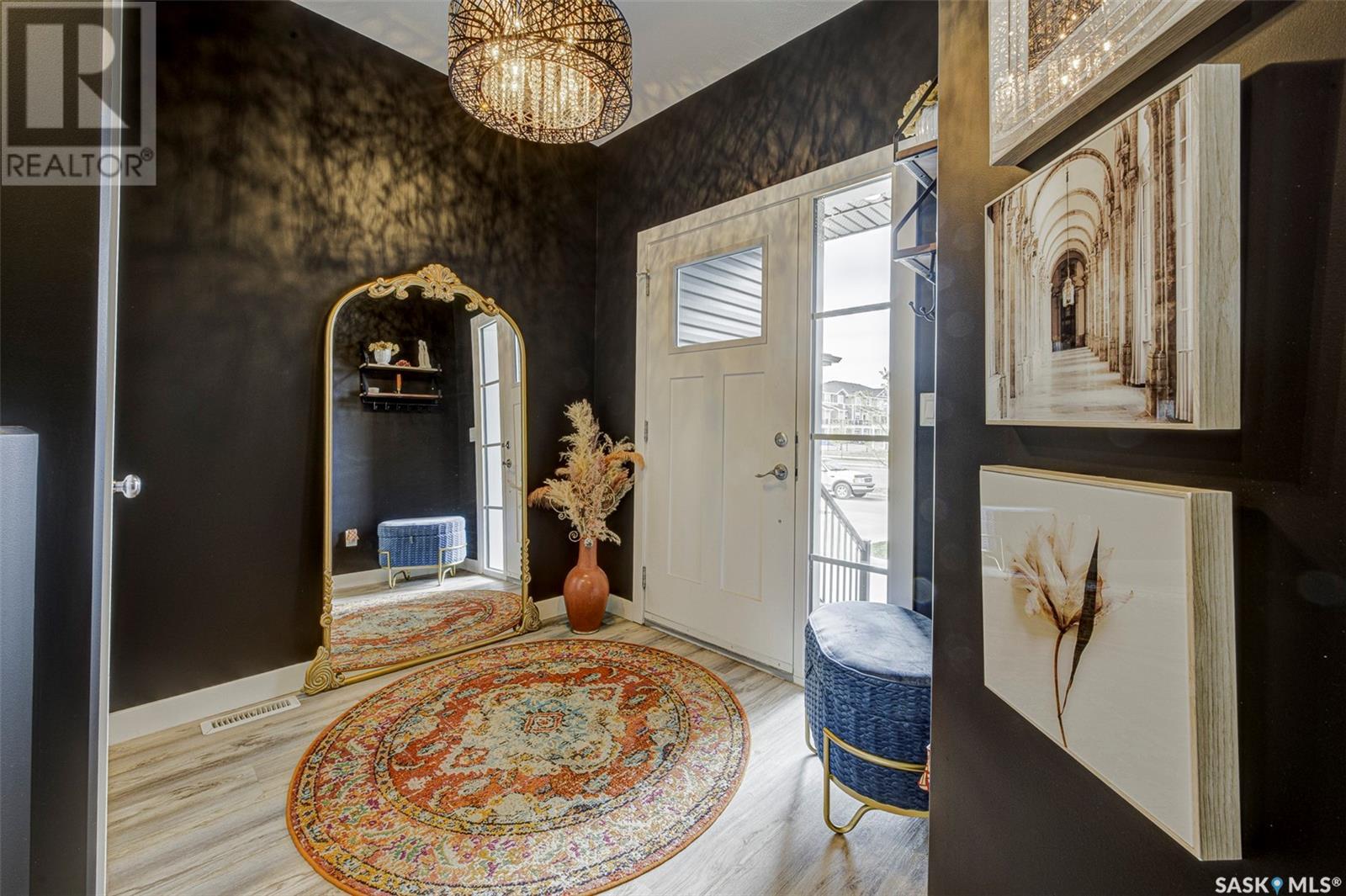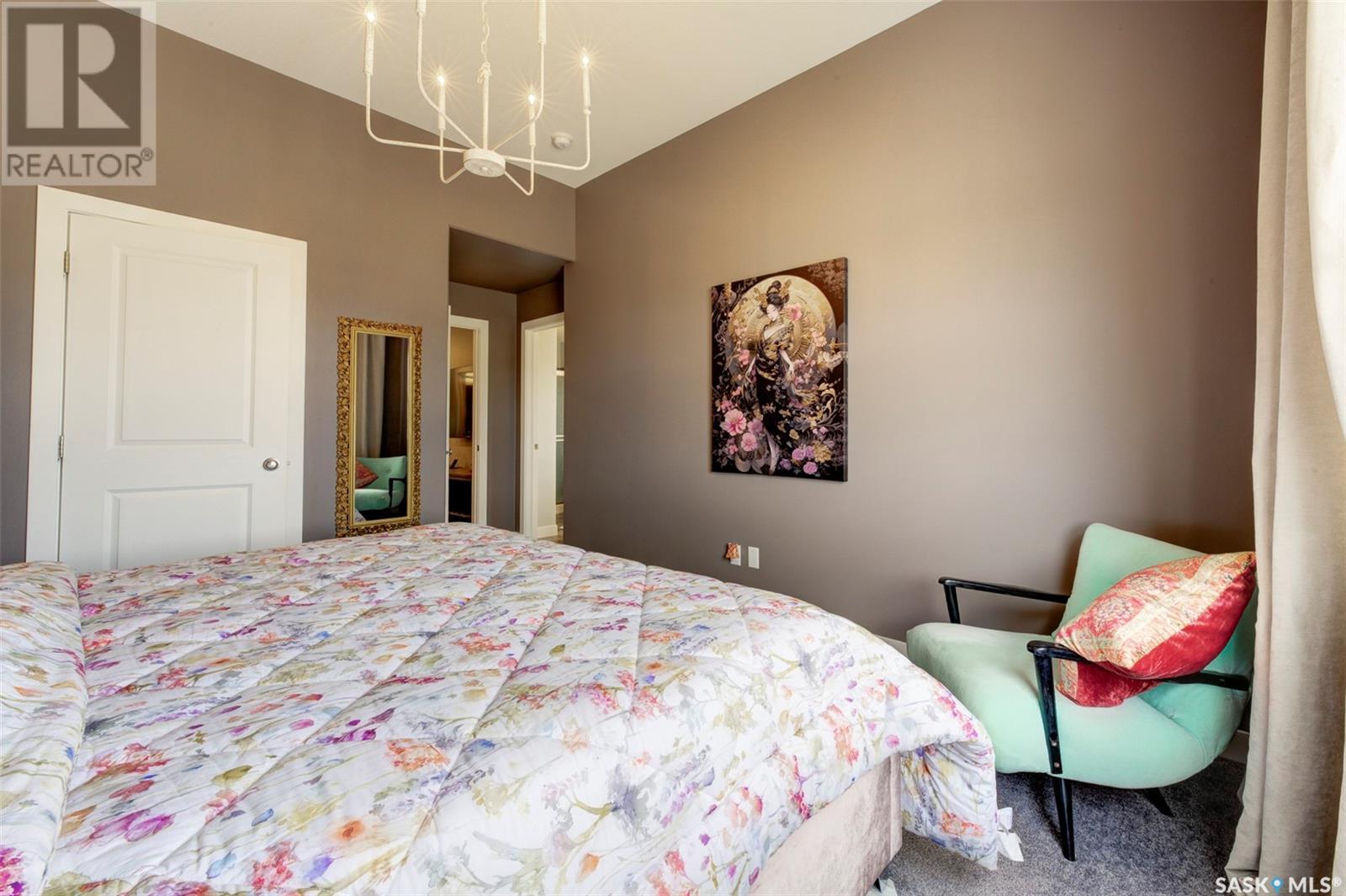3 Bedroom
3 Bathroom
1526 sqft
Fireplace
Central Air Conditioning
Forced Air
Lawn
$449,900
Beautifully Upgraded 3-Bed, 3-Bath Home in Brighton – Move-In Ready! Welcome to this meticulously maintained 3-bedroom, 3-bathroom home offering 1,529 sq ft of thoughtfully designed living space in the desirable Brighton neighborhood. From the moment you step inside, you’ll notice the attention to detail and high-end finishes throughout. The main floor boasts upgraded luxury vinyl plank flooring, soaring 9-foot ceilings on the main level and an inviting open-concept layout. The kitchen is a chef’s dream with quartz countertops, a large sit-up island, custom cabinetry, gas range, built-in dishwasher, and an over-the-range microwave. Enjoy meals in the bright dining area that seamlessly connects to the spacious living room, where a stunning electric fireplace adds warmth and ambiance. Upgraded light fixtures add a stylish touch throughout the home. Upstairs, you'll find a spacious bonus room—ideal as a second living room or family gathering space alongside a convenient second-floor laundry set up. The spacious primary suite features a beautifully appointed ensuite, High ceilings and a generous walk-in closet. Step outside to your private, fenced backyard oasis, complete with a deck, pergola, and professionally landscaped yard—ideal for entertaining or relaxing in peace. Additional features include central air conditioning for year-round comfort and a single attached garage for added convenience. This home combines quality, comfort, and style in one of Saskatoon’s most sought-after locations. Don’t miss your chance to own this exceptional property—book your private showing today!... As per the Seller’s direction, all offers will be presented on 2025-05-20 at 12:05 AM (id:51699)
Property Details
|
MLS® Number
|
SK006122 |
|
Property Type
|
Single Family |
|
Neigbourhood
|
Brighton |
|
Features
|
Sump Pump |
|
Structure
|
Deck, Patio(s) |
Building
|
Bathroom Total
|
3 |
|
Bedrooms Total
|
3 |
|
Appliances
|
Washer, Refrigerator, Dryer, Microwave, Window Coverings, Garage Door Opener Remote(s), Stove |
|
Basement Development
|
Unfinished |
|
Basement Type
|
Full (unfinished) |
|
Constructed Date
|
2019 |
|
Cooling Type
|
Central Air Conditioning |
|
Fireplace Fuel
|
Electric |
|
Fireplace Present
|
Yes |
|
Fireplace Type
|
Conventional |
|
Heating Fuel
|
Natural Gas |
|
Heating Type
|
Forced Air |
|
Size Interior
|
1526 Sqft |
|
Type
|
Row / Townhouse |
Parking
|
Attached Garage
|
|
|
Parking Space(s)
|
2 |
Land
|
Acreage
|
No |
|
Fence Type
|
Fence |
|
Landscape Features
|
Lawn |
|
Size Irregular
|
0.00 |
|
Size Total
|
0.00 |
|
Size Total Text
|
0.00 |
Rooms
| Level |
Type |
Length |
Width |
Dimensions |
|
Second Level |
Bonus Room |
13 ft ,3 in |
11 ft ,4 in |
13 ft ,3 in x 11 ft ,4 in |
|
Second Level |
Bedroom |
11 ft ,2 in |
8 ft ,5 in |
11 ft ,2 in x 8 ft ,5 in |
|
Second Level |
Bedroom |
10 ft ,5 in |
10 ft ,9 in |
10 ft ,5 in x 10 ft ,9 in |
|
Second Level |
4pc Bathroom |
5 ft ,7 in |
3 ft |
5 ft ,7 in x 3 ft |
|
Second Level |
Primary Bedroom |
13 ft |
11 ft ,4 in |
13 ft x 11 ft ,4 in |
|
Second Level |
3pc Ensuite Bath |
8 ft ,1 in |
3 ft |
8 ft ,1 in x 3 ft |
|
Basement |
Other |
25 ft ,1 in |
19 ft ,2 in |
25 ft ,1 in x 19 ft ,2 in |
|
Main Level |
Foyer |
6 ft ,8 in |
7 ft ,4 in |
6 ft ,8 in x 7 ft ,4 in |
|
Main Level |
Kitchen |
9 ft ,9 in |
3 ft |
9 ft ,9 in x 3 ft |
|
Main Level |
Dining Room |
8 ft ,6 in |
9 ft ,9 in |
8 ft ,6 in x 9 ft ,9 in |
|
Main Level |
Living Room |
12 ft ,9 in |
10 ft ,2 in |
12 ft ,9 in x 10 ft ,2 in |
|
Main Level |
2pc Bathroom |
3 ft ,5 in |
5 ft |
3 ft ,5 in x 5 ft |
https://www.realtor.ca/real-estate/28323040/334-brighton-gate-saskatoon-brighton






































