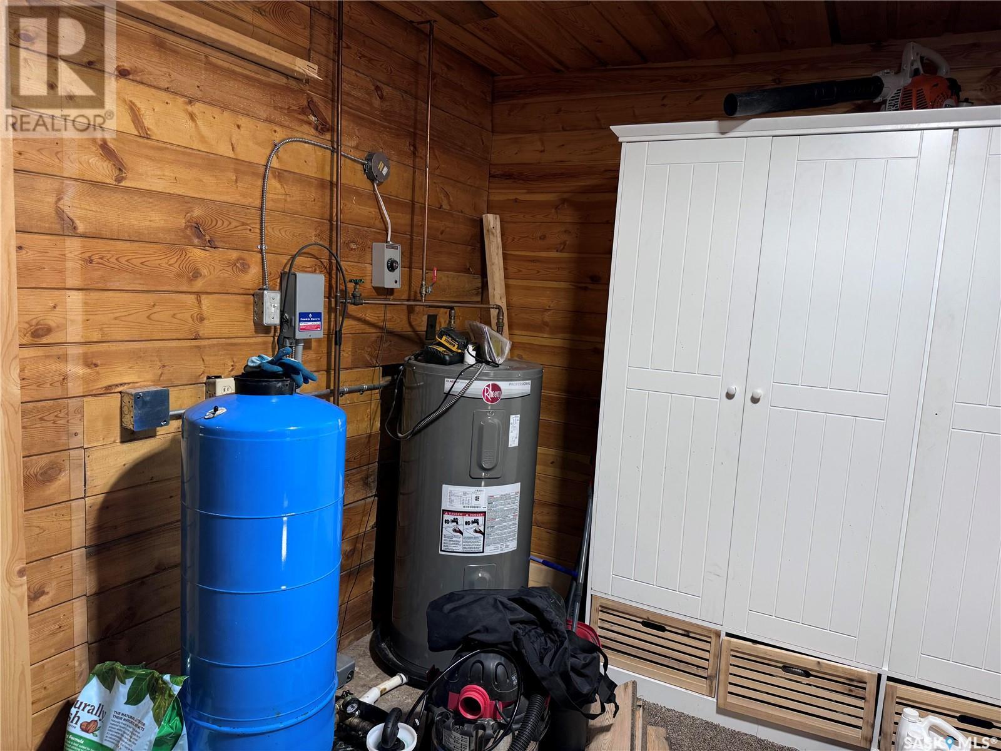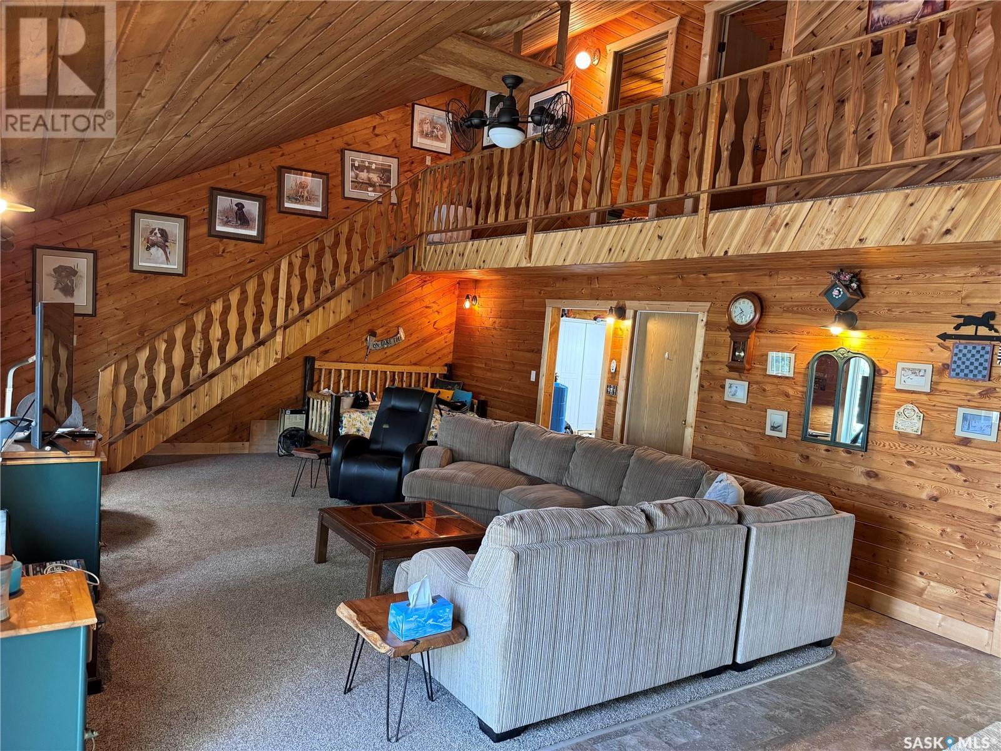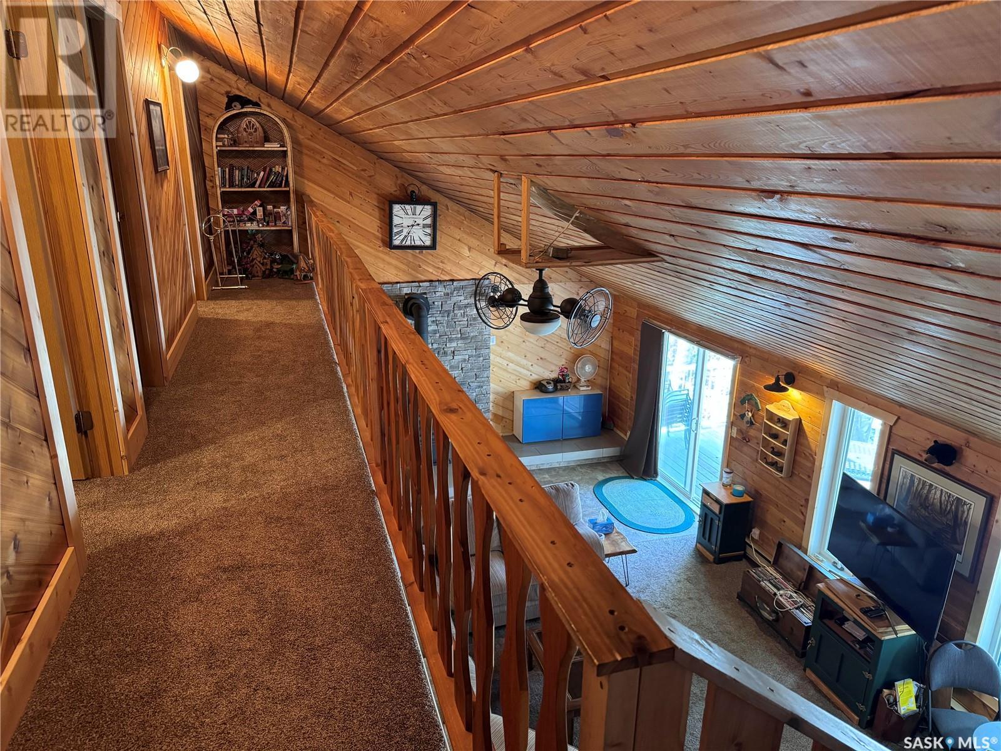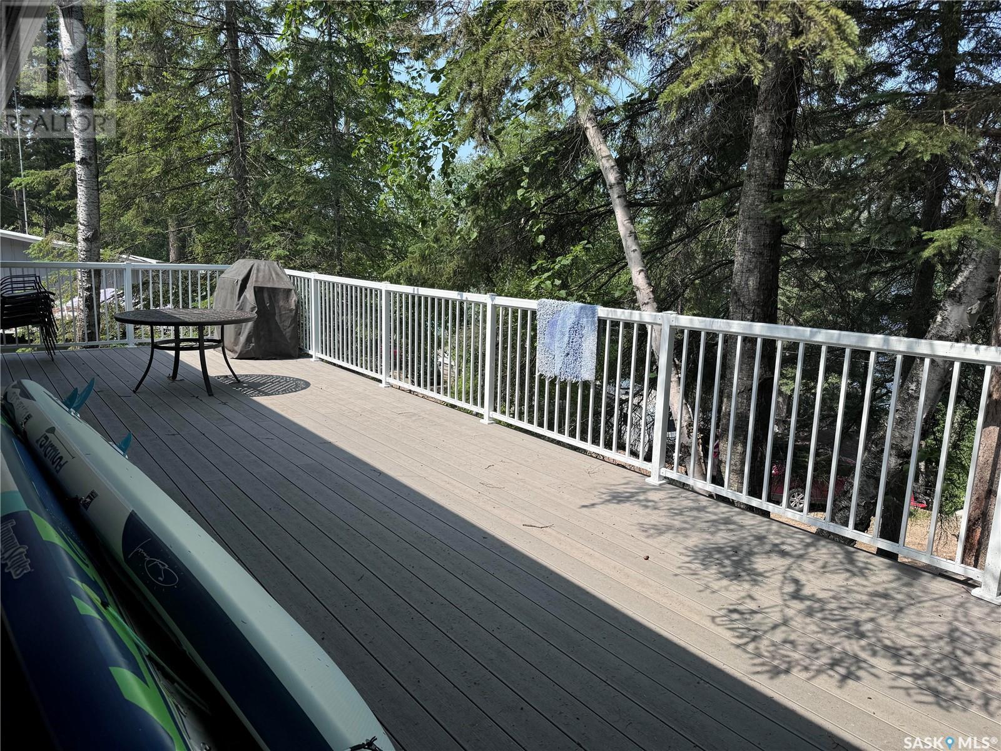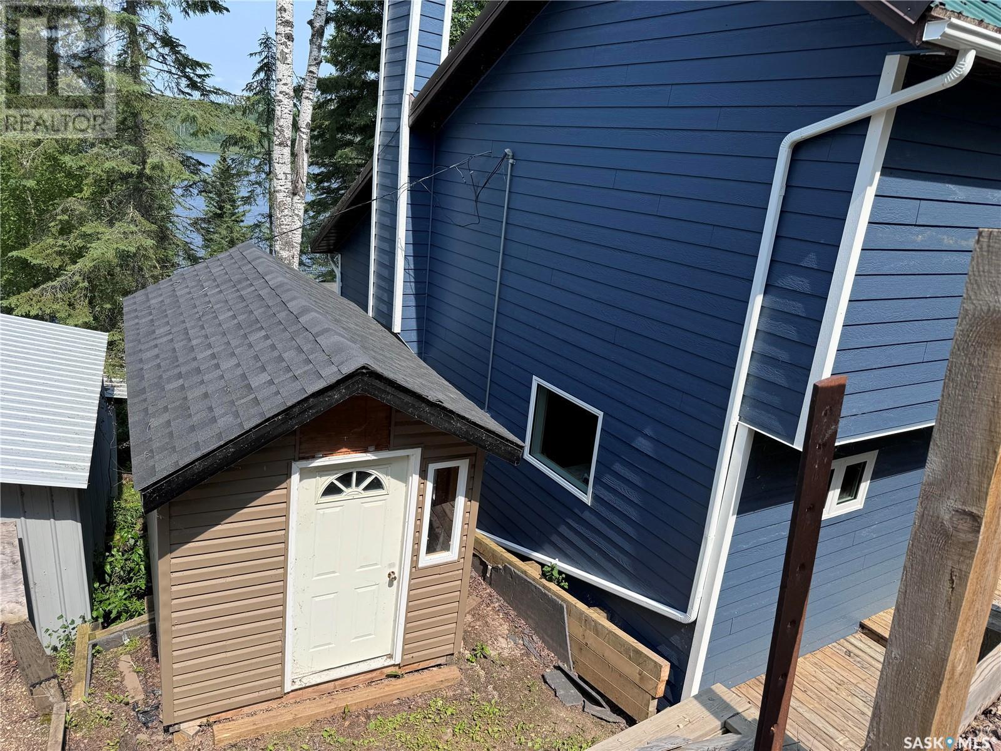3 Bedroom
1 Bathroom
1344 sqft
2 Level
Fireplace
Baseboard Heaters
$325,000
**Charming Year-Round Cabin at Barrier Lake** Nestled just one row back from the serene Barrier Lake, this delightful two-story cabin offers an idyllic retreat with stunning lake views. Boasting a wrap-around deck, it's the perfect spot to relax and soak in the picturesque surroundings. The cabin features a spacious cement block patio with a fire pit area, ideal for cozy evenings under the stars. With ample parking space for up to five vehicles, hosting family and friends is a breeze. The second level of the cabin houses three comfortable bedrooms, each offering a tranquil escape. Overlooking the great front room with its inviting wood stove, this space exudes warmth and charm. A well-appointed bathroom and a full kitchen complete the cabin, ensuring all the comforts of home. Additional amenities include a handy shed for extra storage and a well with potable water, making this cabin as practical as it is enchanting. Whether you're looking for a peaceful year-round residence or a seasonal getaway, this Barrier Lake cabin is a true gem. (id:51699)
Property Details
|
MLS® Number
|
SK976213 |
|
Property Type
|
Single Family |
|
Features
|
Treed, Irregular Lot Size, Lane |
|
Structure
|
Deck, Patio(s) |
|
Water Front Name
|
Barrier Lake |
Building
|
Bathroom Total
|
1 |
|
Bedrooms Total
|
3 |
|
Appliances
|
Refrigerator, Satellite Dish, Microwave, Window Coverings, Storage Shed, Stove |
|
Architectural Style
|
2 Level |
|
Constructed Date
|
1984 |
|
Fireplace Fuel
|
Wood |
|
Fireplace Present
|
Yes |
|
Fireplace Type
|
Conventional |
|
Heating Fuel
|
Electric |
|
Heating Type
|
Baseboard Heaters |
|
Stories Total
|
2 |
|
Size Interior
|
1344 Sqft |
|
Type
|
House |
Parking
Land
|
Acreage
|
No |
|
Size Frontage
|
60 Ft |
|
Size Irregular
|
0.11 |
|
Size Total
|
0.11 Ac |
|
Size Total Text
|
0.11 Ac |
Rooms
| Level |
Type |
Length |
Width |
Dimensions |
|
Second Level |
Primary Bedroom |
12 ft ,9 in |
12 ft ,7 in |
12 ft ,9 in x 12 ft ,7 in |
|
Second Level |
Bedroom |
12 ft ,9 in |
8 ft ,6 in |
12 ft ,9 in x 8 ft ,6 in |
|
Second Level |
Bedroom |
12 ft ,9 in |
8 ft ,6 in |
12 ft ,9 in x 8 ft ,6 in |
|
Main Level |
Kitchen/dining Room |
14 ft |
11 ft |
14 ft x 11 ft |
|
Main Level |
Other |
31 ft |
17 ft |
31 ft x 17 ft |
|
Main Level |
4pc Bathroom |
10 ft ,9 in |
4 ft ,8 in |
10 ft ,9 in x 4 ft ,8 in |
|
Main Level |
Foyer |
11 ft |
10 ft ,9 in |
11 ft x 10 ft ,9 in |
https://www.realtor.ca/real-estate/27150234/334-lindsey-lane-barrier-valley-rm-no-397




