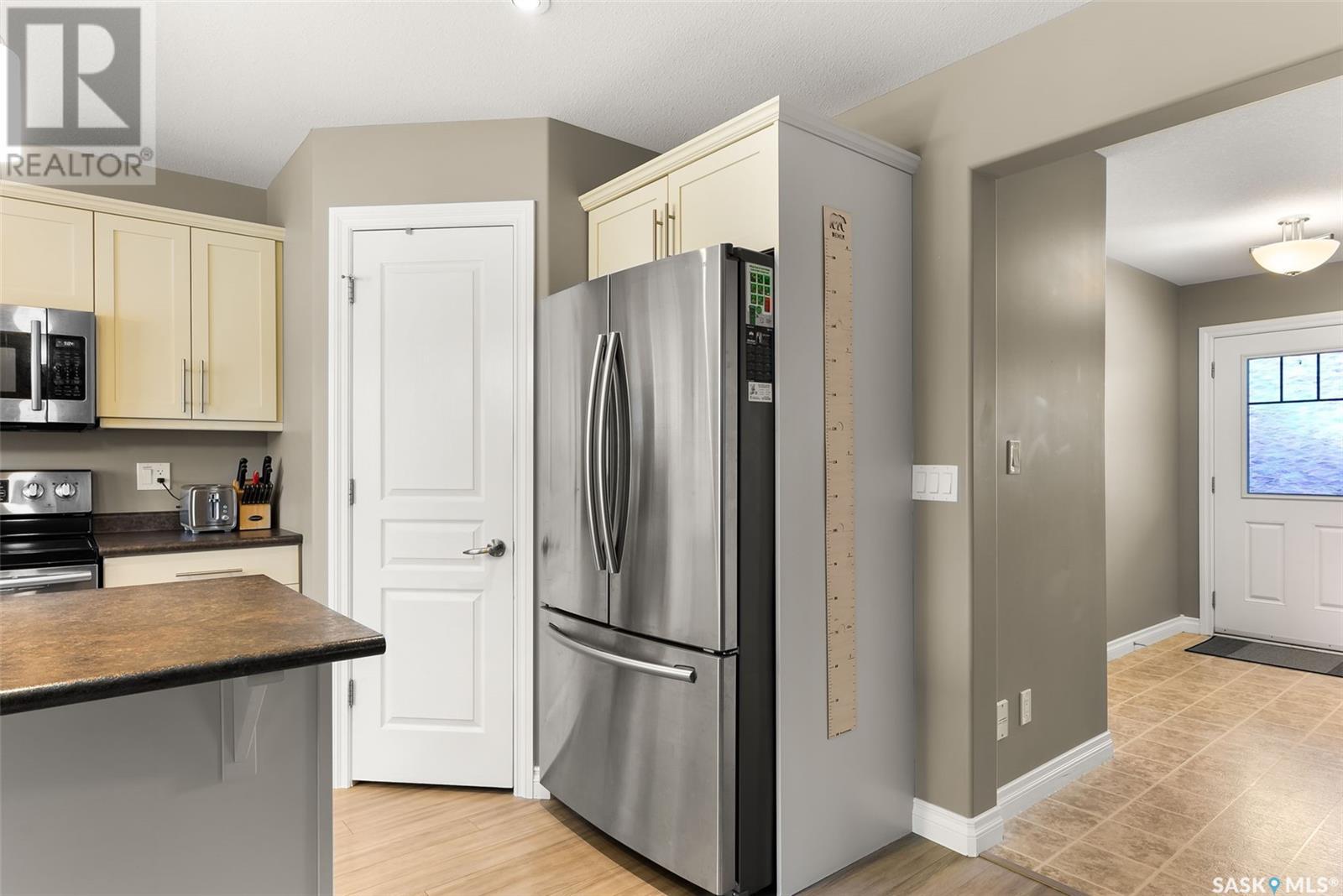3 Bedroom
3 Bathroom
1492 sqft
2 Level
Central Air Conditioning
Forced Air
Lawn, Underground Sprinkler
$434,900
Introducing 3342 Elgaard Dr. A charming two-story residence nestled in Regina's desirable Hawkstone neighborhood. Built by Gilroy Homes, this well maintained home spans 1,492 square feet and boasts three bedrooms, two and a half bathrooms, and a host of desirable features. Step inside to discover the bright main floor, complete with an open concept that seamlessly blends functionality with style. The kitchen, equipped with stainless steel appliances and a corner pantry, opens onto the spacious living and dining areas, making it ideal for both everyday living and entertaining. The main floor also features convenient amenities including a laundry room with included front-load washer and dryer, as well as a 2-piece bathroom. Venture upstairs to find three generously sized bedrooms. The master suite boasts large west-facing windows that flood the room with natural light, a walk-in closet, and a 4-piece ensuite bathroom. Completing the upper level is another spacious 4-piece bathroom. The basement offers loads of potential for development. The space has already been framed, insulated, and roughed-in for a future bathroom. Conveniently situated near a plenty of amenities including shopping, parks, and Regina's northwest offerings. Other features include a double garage, newer deck, air conditioning, and much more! 3342 Elgaard Dr. presents an exceptional opportunity to live in one of Regina's most sought-after communities. Book your viewing today. (id:51699)
Property Details
|
MLS® Number
|
SK973784 |
|
Property Type
|
Single Family |
|
Neigbourhood
|
Hawkstone |
|
Features
|
Lane, Rectangular |
|
Structure
|
Deck |
Building
|
Bathroom Total
|
3 |
|
Bedrooms Total
|
3 |
|
Appliances
|
Washer, Refrigerator, Dishwasher, Dryer, Microwave, Alarm System, Window Coverings, Garage Door Opener Remote(s), Central Vacuum - Roughed In, Stove |
|
Architectural Style
|
2 Level |
|
Basement Development
|
Unfinished |
|
Basement Type
|
Full (unfinished) |
|
Constructed Date
|
2013 |
|
Cooling Type
|
Central Air Conditioning |
|
Fire Protection
|
Alarm System |
|
Heating Fuel
|
Natural Gas |
|
Heating Type
|
Forced Air |
|
Stories Total
|
2 |
|
Size Interior
|
1492 Sqft |
|
Type
|
House |
Parking
|
Detached Garage
|
|
|
Parking Space(s)
|
2 |
Land
|
Acreage
|
No |
|
Fence Type
|
Fence |
|
Landscape Features
|
Lawn, Underground Sprinkler |
|
Size Irregular
|
3671.00 |
|
Size Total
|
3671 Sqft |
|
Size Total Text
|
3671 Sqft |
Rooms
| Level |
Type |
Length |
Width |
Dimensions |
|
Second Level |
Bedroom |
14 ft ,3 in |
12 ft |
14 ft ,3 in x 12 ft |
|
Second Level |
4pc Bathroom |
|
|
Measurements not available |
|
Second Level |
Bedroom |
14 ft ,6 in |
9 ft ,6 in |
14 ft ,6 in x 9 ft ,6 in |
|
Second Level |
Bedroom |
11 ft |
10 ft ,3 in |
11 ft x 10 ft ,3 in |
|
Second Level |
4pc Bathroom |
|
|
Measurements not available |
|
Main Level |
Kitchen |
11 ft |
8 ft ,6 in |
11 ft x 8 ft ,6 in |
|
Main Level |
Living Room |
15 ft |
10 ft ,5 in |
15 ft x 10 ft ,5 in |
|
Main Level |
2pc Bathroom |
|
|
Measurements not available |
|
Main Level |
Dining Room |
11 ft |
9 ft |
11 ft x 9 ft |
|
Main Level |
Laundry Room |
|
|
Measurements not available |
https://www.realtor.ca/real-estate/27044532/3342-elgaard-drive-regina-hawkstone





































