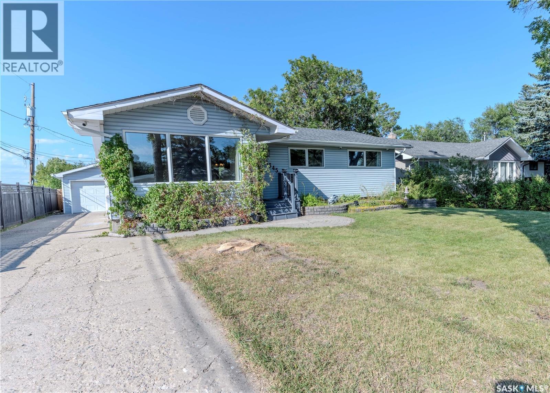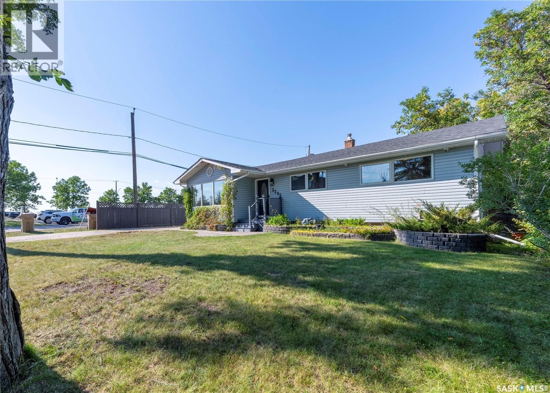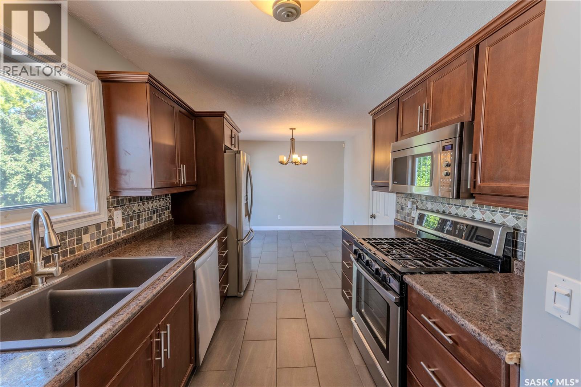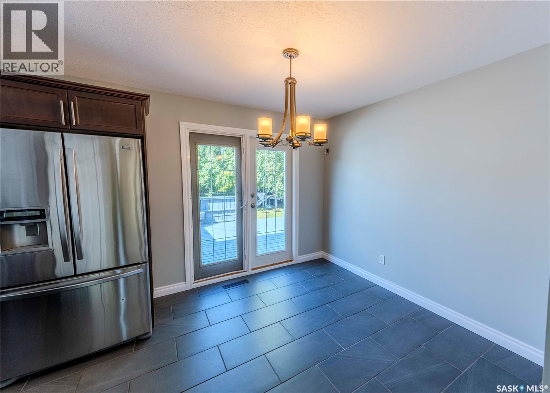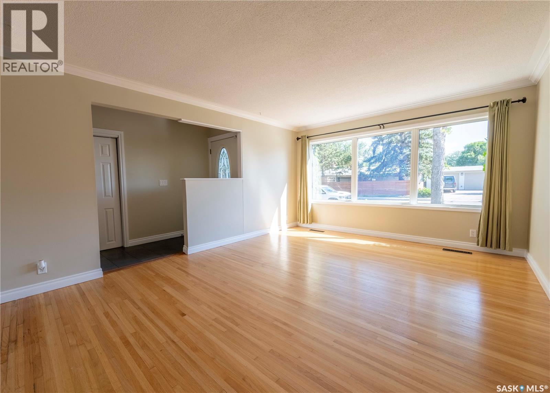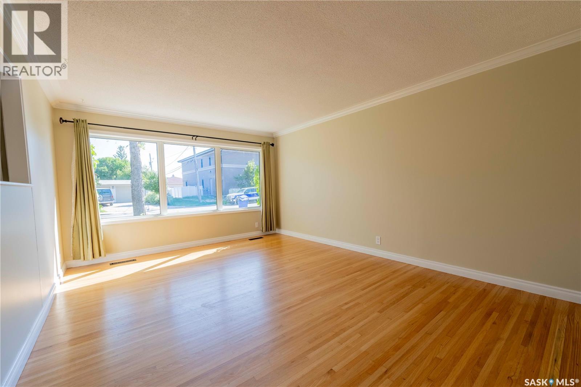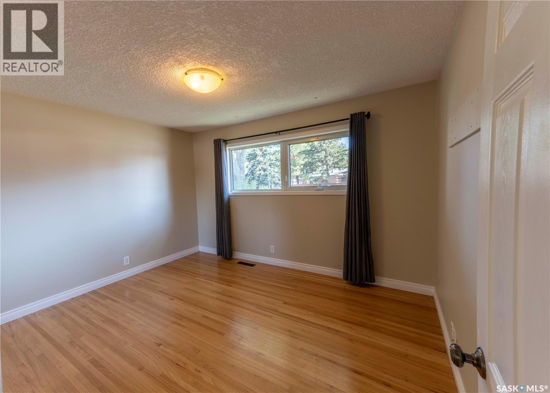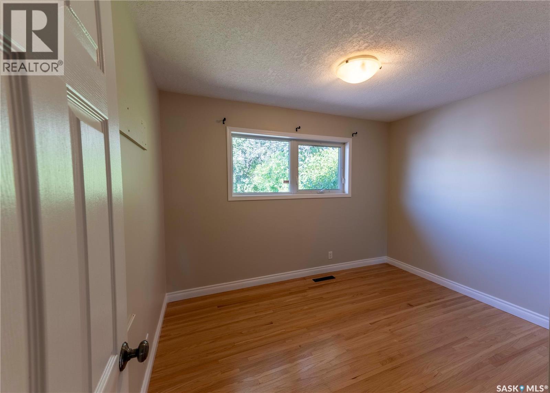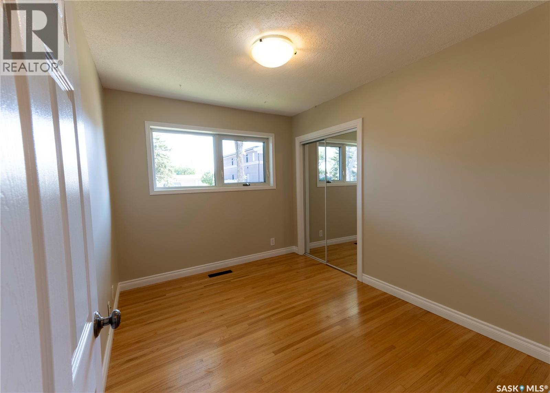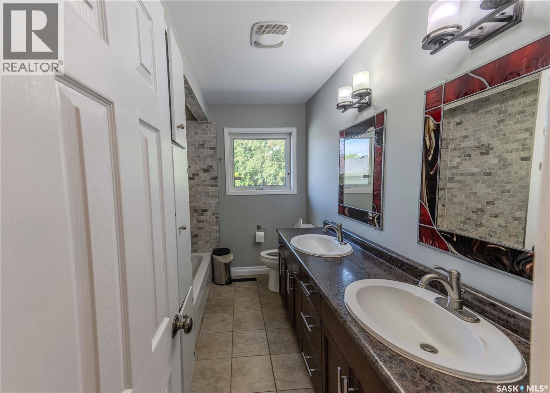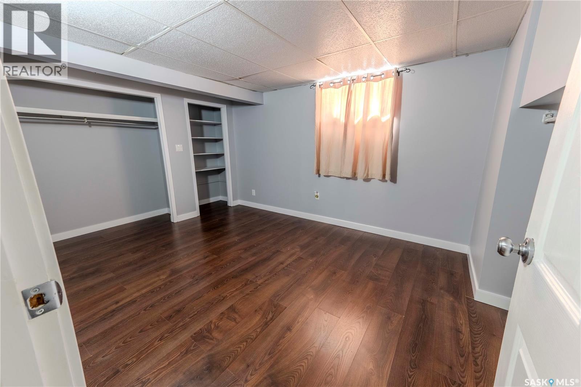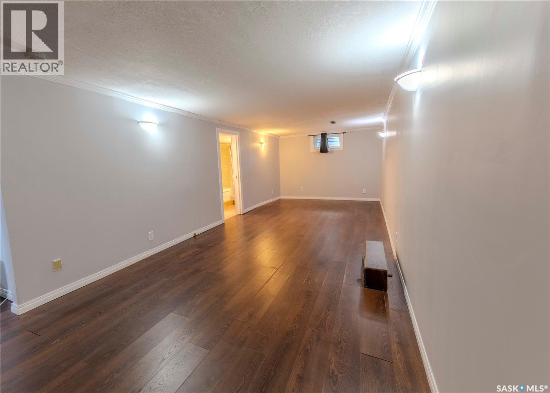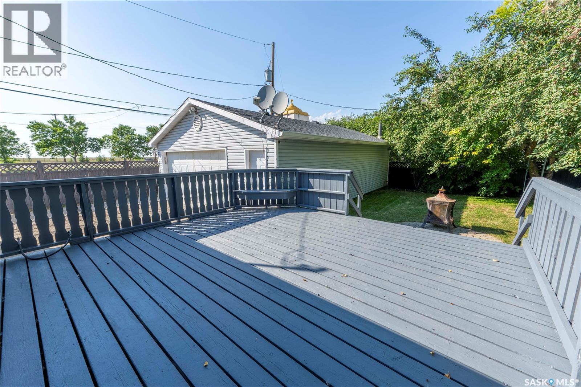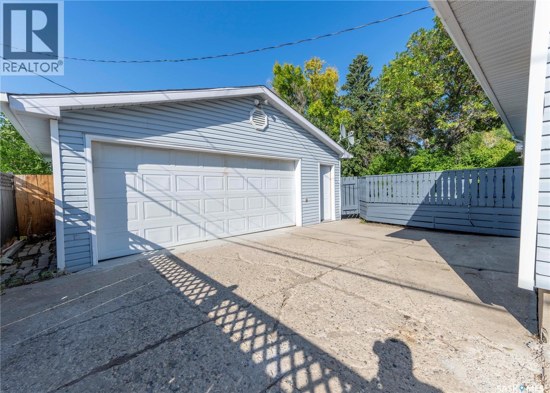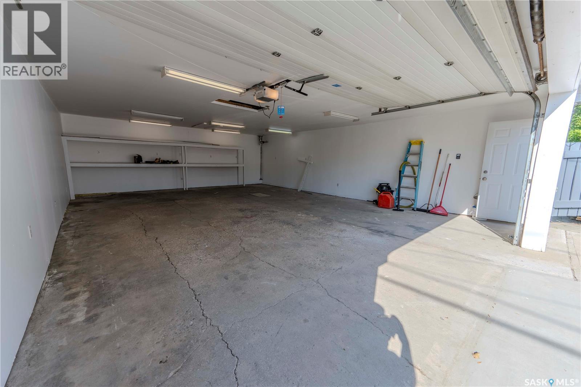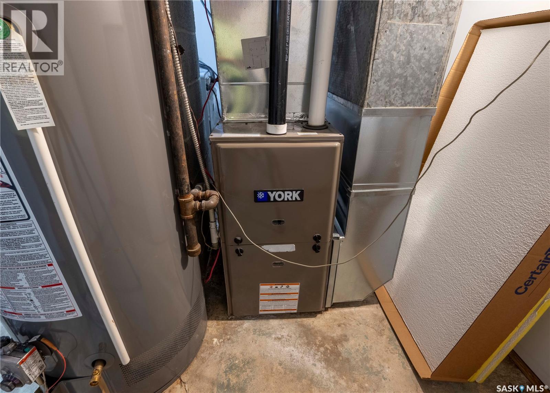5 Bedroom
2 Bathroom
1128 sqft
Bungalow
Central Air Conditioning
Lawn
$384,900
This is a move in ready home in the highly desirable area of Lakeview. Over 1100 Sq/ft on the main floor. This home features lots of upgrades including kitchen cabinets, flooring, new furnace installed in 2022, shingles, interior and exterior doors, trim and baseboards, main bathroom, paint, electrical fixtures, lighting, front and back brick patios, Alarm and Camera system included, and much more. This home features a massive detached fully insulated garage 24 feet wide 32 feet deep. Perfect for anyone who has a lot of toys or enjoys working on cars. Great deck directly off kitchen dining area. Side entrance to easily convert basement to a 2 bedroom suite. Has electrical ran for hot tub but hot tub has been removed. (id:51699)
Property Details
|
MLS® Number
|
SK016569 |
|
Property Type
|
Single Family |
|
Neigbourhood
|
Lakeview RG |
|
Features
|
Rectangular |
|
Structure
|
Deck |
Building
|
Bathroom Total
|
2 |
|
Bedrooms Total
|
5 |
|
Appliances
|
Washer, Refrigerator, Dishwasher, Dryer, Microwave, Alarm System, Garage Door Opener Remote(s), Stove |
|
Architectural Style
|
Bungalow |
|
Basement Type
|
Full |
|
Constructed Date
|
1962 |
|
Cooling Type
|
Central Air Conditioning |
|
Fire Protection
|
Alarm System |
|
Heating Fuel
|
Natural Gas |
|
Stories Total
|
1 |
|
Size Interior
|
1128 Sqft |
|
Type
|
House |
Parking
|
Detached Garage
|
|
|
Parking Space(s)
|
5 |
Land
|
Acreage
|
No |
|
Fence Type
|
Fence |
|
Landscape Features
|
Lawn |
|
Size Irregular
|
6044.00 |
|
Size Total
|
6044 Sqft |
|
Size Total Text
|
6044 Sqft |
Rooms
| Level |
Type |
Length |
Width |
Dimensions |
|
Basement |
Other |
28 ft ,3 in |
10 ft ,8 in |
28 ft ,3 in x 10 ft ,8 in |
|
Basement |
Bedroom |
14 ft ,11 in |
10 ft ,9 in |
14 ft ,11 in x 10 ft ,9 in |
|
Basement |
Bedroom |
7 ft ,5 in |
12 ft ,7 in |
7 ft ,5 in x 12 ft ,7 in |
|
Basement |
4pc Bathroom |
|
|
Measurements not available |
|
Basement |
Laundry Room |
|
|
Measurements not available |
|
Main Level |
Kitchen |
13 ft ,8 in |
8 ft ,5 in |
13 ft ,8 in x 8 ft ,5 in |
|
Main Level |
Dining Room |
9 ft ,11 in |
9 ft ,3 in |
9 ft ,11 in x 9 ft ,3 in |
|
Main Level |
Living Room |
18 ft |
12 ft ,5 in |
18 ft x 12 ft ,5 in |
|
Main Level |
Primary Bedroom |
12 ft ,8 in |
10 ft ,8 in |
12 ft ,8 in x 10 ft ,8 in |
|
Main Level |
Bedroom |
9 ft ,11 in |
11 ft ,4 in |
9 ft ,11 in x 11 ft ,4 in |
|
Main Level |
Bedroom |
10 ft ,7 in |
8 ft ,11 in |
10 ft ,7 in x 8 ft ,11 in |
|
Main Level |
4pc Bathroom |
|
|
Measurements not available |
https://www.realtor.ca/real-estate/28773889/3345-wascana-street-regina-lakeview-rg

