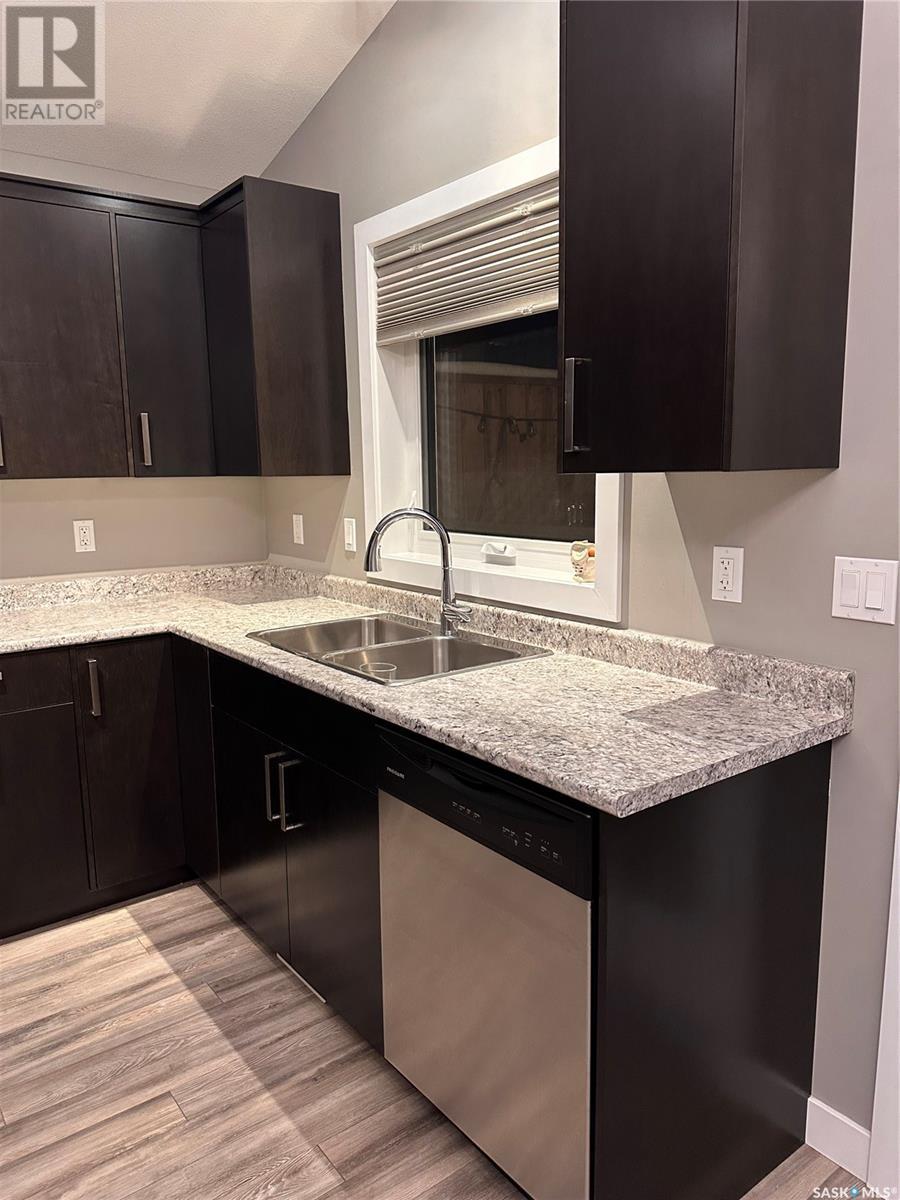335 Labine Crescent Saskatoon, Saskatchewan S7L 4Z8
$419,900
Welcome to this charming bungalow located in the desirable Kensington subdivision. This 1,012-square-foot home features a modern open floor plan with vaulted ceilings, creating a spacious and airy atmosphere. The Espresso Maple Cabinetry boasts plenty of storage, complemented by stainless steel appliances, including a dual-door fridge with an ice maker, a dishwasher, self cleaning stove, and over the range microwave. The convenience continues with an included washer and dryer, making this home truly move-in ready. The exterior of the home is both stylish and low-maintenance, featuring durable vinyl siding with an elegant stone-accented front. A double concrete driveway provides ample parking and adds to the home’s fantastic curb appeal. The two-bedroom, one-bath layout is perfect for small families, couples, or individuals seeking a cozy yet functional space. The home also includes an HRV recovery unit for improved air quality, central air conditioning for year-round comfort. The gas heated, dry-walled, and insulated garage is a standout feature, offering direct entry to the home for added convenience, as well as a man door to the side yard. Built in shelving & cabinets included. Step outside to enjoy the beautifully landscaped yard, complete with grass in both the front and back, as well as a spacious deck that’s perfect for relaxing or entertaining. A storage shed provides extra space for tools or outdoor equipment. With its attractive street appeal, thoughtful design, and array of modern features, this property is the perfect place to call home. Don’t miss out on this fantastic opportunity in one of Saskatoon’s most sought-after neighborhoods. Listed at $419,900mls (id:51699)
Open House
This property has open houses!
4:30 pm
Ends at:6:30 pm
Property Details
| MLS® Number | SK992758 |
| Property Type | Single Family |
| Neigbourhood | Kensington |
| Features | Treed, Rectangular, Sump Pump |
| Structure | Deck |
Building
| Bathroom Total | 1 |
| Bedrooms Total | 2 |
| Appliances | Washer, Refrigerator, Dishwasher, Dryer, Microwave, Window Coverings, Garage Door Opener Remote(s), Storage Shed, Stove |
| Architectural Style | Bungalow |
| Basement Type | Full |
| Constructed Date | 2015 |
| Cooling Type | Central Air Conditioning |
| Heating Fuel | Natural Gas |
| Heating Type | Forced Air |
| Stories Total | 1 |
| Size Interior | 1012 Sqft |
| Type | House |
Parking
| Attached Garage | |
| Heated Garage | |
| Parking Space(s) | 4 |
Land
| Acreage | No |
| Fence Type | Fence |
| Landscape Features | Lawn, Garden Area |
| Size Frontage | 38 Ft |
| Size Irregular | 4374.00 |
| Size Total | 4374 Sqft |
| Size Total Text | 4374 Sqft |
Rooms
| Level | Type | Length | Width | Dimensions |
|---|---|---|---|---|
| Basement | Laundry Room | Measurements not available | ||
| Main Level | Living Room | 20'4 x 12'2 | ||
| Main Level | Dining Room | 12'4 x 7'6 | ||
| Main Level | Kitchen | 12'4 x 8'4 | ||
| Main Level | 4pc Bathroom | Measurements not available | ||
| Main Level | Bedroom | 13 ft | 11 ft | 13 ft x 11 ft |
| Main Level | Bedroom | 11 ft | Measurements not available x 11 ft |
https://www.realtor.ca/real-estate/27794019/335-labine-crescent-saskatoon-kensington
Interested?
Contact us for more information


































