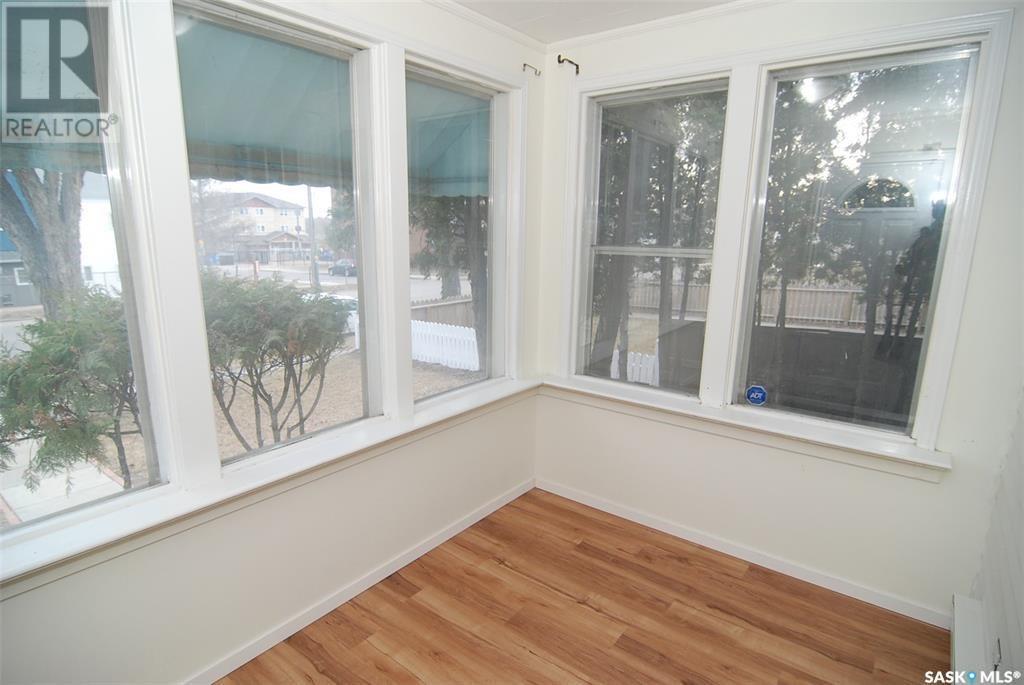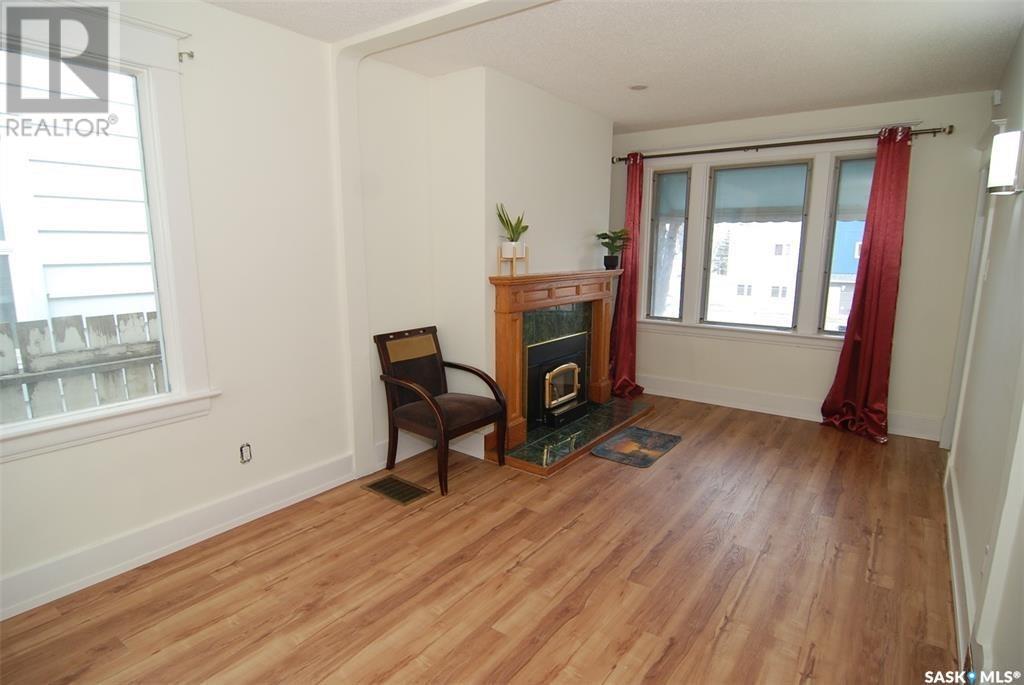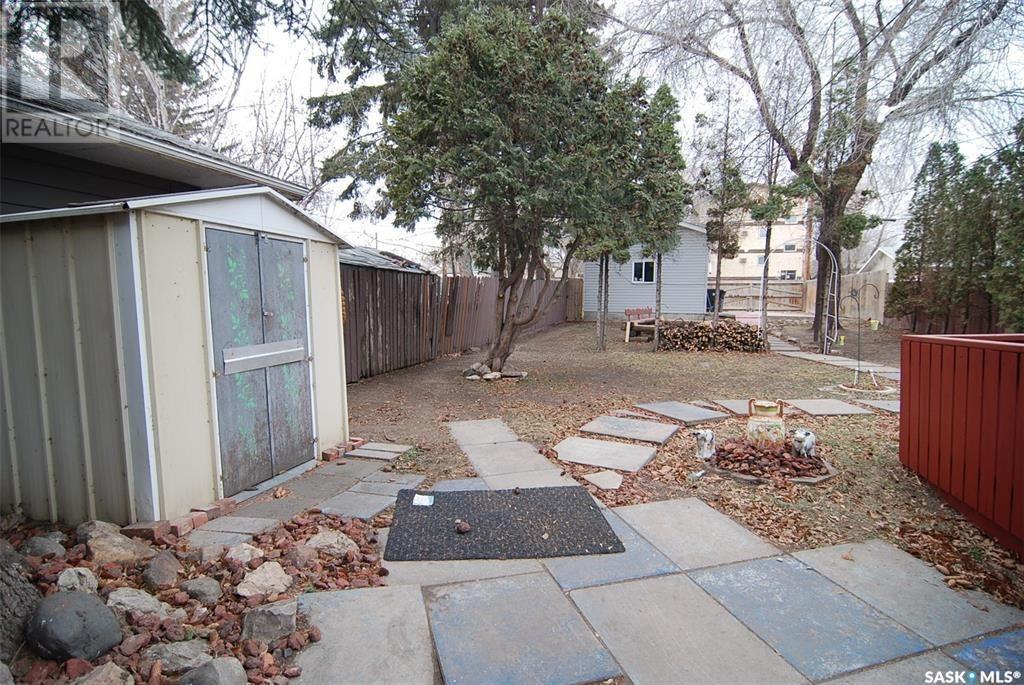4 Bedroom
1 Bathroom
800 sqft
Bungalow
Fireplace
Forced Air
Lawn
$199,900
Newly renovated 3 + 1 bedroom bungalow with DREAM GARAGE & WORKSHOP & big 20 X 40 foot RV pad on 200 foot lot. The newer heated garage/workshop with 10 foot ceilings has 3 workbenches, many cabinets and long shelves. Huge back yard with deck, mature trees and plenty of space for your kids and dog to run around. House is newly renovated with new vinyl plank floors, baseboards, light fixtures, faucets. Three new interior doors and handles. New hot water tank. All walls on main floor are freshly painted. Exterior siding and deck and front fence are newly painted. The living room has a cozy wood burning fireplace. The kitchen has ample newer maple cabinets with built-in microwave and tons of space on the new counter. Cozy dining area off the kitchen leads to a 14 x 21 deck in the back yard. Vacation in your huge back yard with many mature trees, deck, and firepit with benches. It looks like a park. The back yard is 120 feet long. The whole lot is 200 feet long! Deck has a natural gas outlet for your barbeque. No need for a propane tank! Deck has an outdoor electrical outlet. The deck, sidewalk, garage and RV pad are lit outdoors with four bright LED night lights which automatically turn on and off at dusk and dawn. The oversized insulated and heated detached garage measures 16 x 36 feet with 10 foot ceilings. It has a new 50,000 BTU natural gas heater with a thermostat. Garage has its own electrical subpanel. The garage is only 7 years old. A separate workshop/office is included in the overall garage measurement. Next to the garage is a large 20 x 40 foot asphalt RV pad encompassed in the fully fenced backyard. Lot is zoned to allow duplex, but this is a single bungalow. Plenty of space to build an addition into the back yard. Come view this gem before it’s gone. (id:51699)
Property Details
|
MLS® Number
|
SK982011 |
|
Property Type
|
Single Family |
|
Neigbourhood
|
Pleasant Hill |
|
Features
|
Treed |
|
Structure
|
Deck |
Building
|
Bathroom Total
|
1 |
|
Bedrooms Total
|
4 |
|
Appliances
|
Washer, Refrigerator, Dryer, Microwave, Window Coverings, Garage Door Opener Remote(s), Storage Shed, Stove |
|
Architectural Style
|
Bungalow |
|
Basement Development
|
Partially Finished |
|
Basement Type
|
Full (partially Finished) |
|
Constructed Date
|
1922 |
|
Fireplace Fuel
|
Wood |
|
Fireplace Present
|
Yes |
|
Fireplace Type
|
Conventional |
|
Heating Fuel
|
Natural Gas |
|
Heating Type
|
Forced Air |
|
Stories Total
|
1 |
|
Size Interior
|
800 Sqft |
|
Type
|
House |
Parking
|
Detached Garage
|
|
|
Parking Pad
|
|
|
R V
|
|
|
Heated Garage
|
|
|
Parking Space(s)
|
3 |
Land
|
Acreage
|
No |
|
Fence Type
|
Fence |
|
Landscape Features
|
Lawn |
|
Size Frontage
|
37 Ft ,5 In |
|
Size Irregular
|
7495.00 |
|
Size Total
|
7495 Sqft |
|
Size Total Text
|
7495 Sqft |
Rooms
| Level |
Type |
Length |
Width |
Dimensions |
|
Basement |
Bedroom |
13 ft ,8 in |
13 ft |
13 ft ,8 in x 13 ft |
|
Basement |
Laundry Room |
4 ft ,6 in |
16 ft ,10 in |
4 ft ,6 in x 16 ft ,10 in |
|
Basement |
Utility Room |
13 ft ,4 in |
16 ft ,3 in |
13 ft ,4 in x 16 ft ,3 in |
|
Basement |
Storage |
7 ft |
18 ft ,6 in |
7 ft x 18 ft ,6 in |
|
Main Level |
Living Room |
20 ft |
9 ft ,9 in |
20 ft x 9 ft ,9 in |
|
Main Level |
Kitchen |
10 ft ,6 in |
10 ft |
10 ft ,6 in x 10 ft |
|
Main Level |
Dining Room |
8 ft |
9 ft ,9 in |
8 ft x 9 ft ,9 in |
|
Main Level |
Bedroom |
9 ft |
4 ft ,7 in |
9 ft x 4 ft ,7 in |
|
Main Level |
Bedroom |
10 ft |
8 ft ,8 in |
10 ft x 8 ft ,8 in |
|
Main Level |
3pc Bathroom |
5 ft ,7 in |
5 ft ,4 in |
5 ft ,7 in x 5 ft ,4 in |
|
Main Level |
Bedroom |
8 ft |
7 ft |
8 ft x 7 ft |
|
Main Level |
Enclosed Porch |
9 ft ,2 in |
6 ft ,5 in |
9 ft ,2 in x 6 ft ,5 in |
https://www.realtor.ca/real-estate/27341096/335-p-avenue-s-saskatoon-pleasant-hill




































