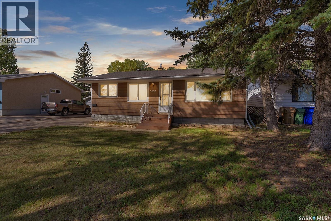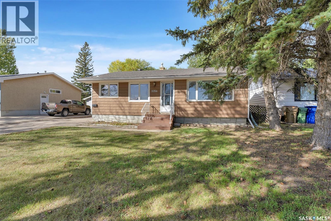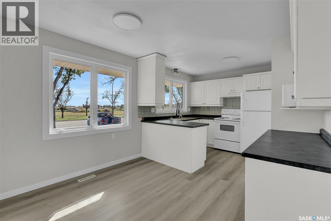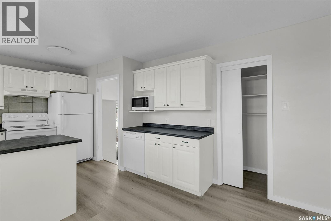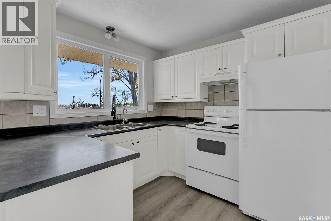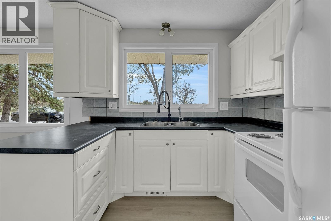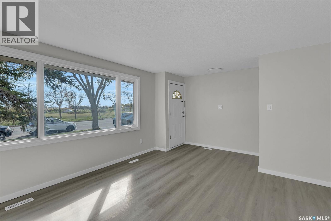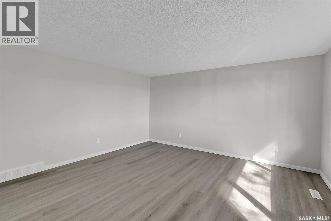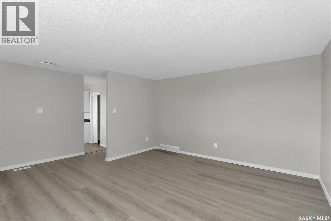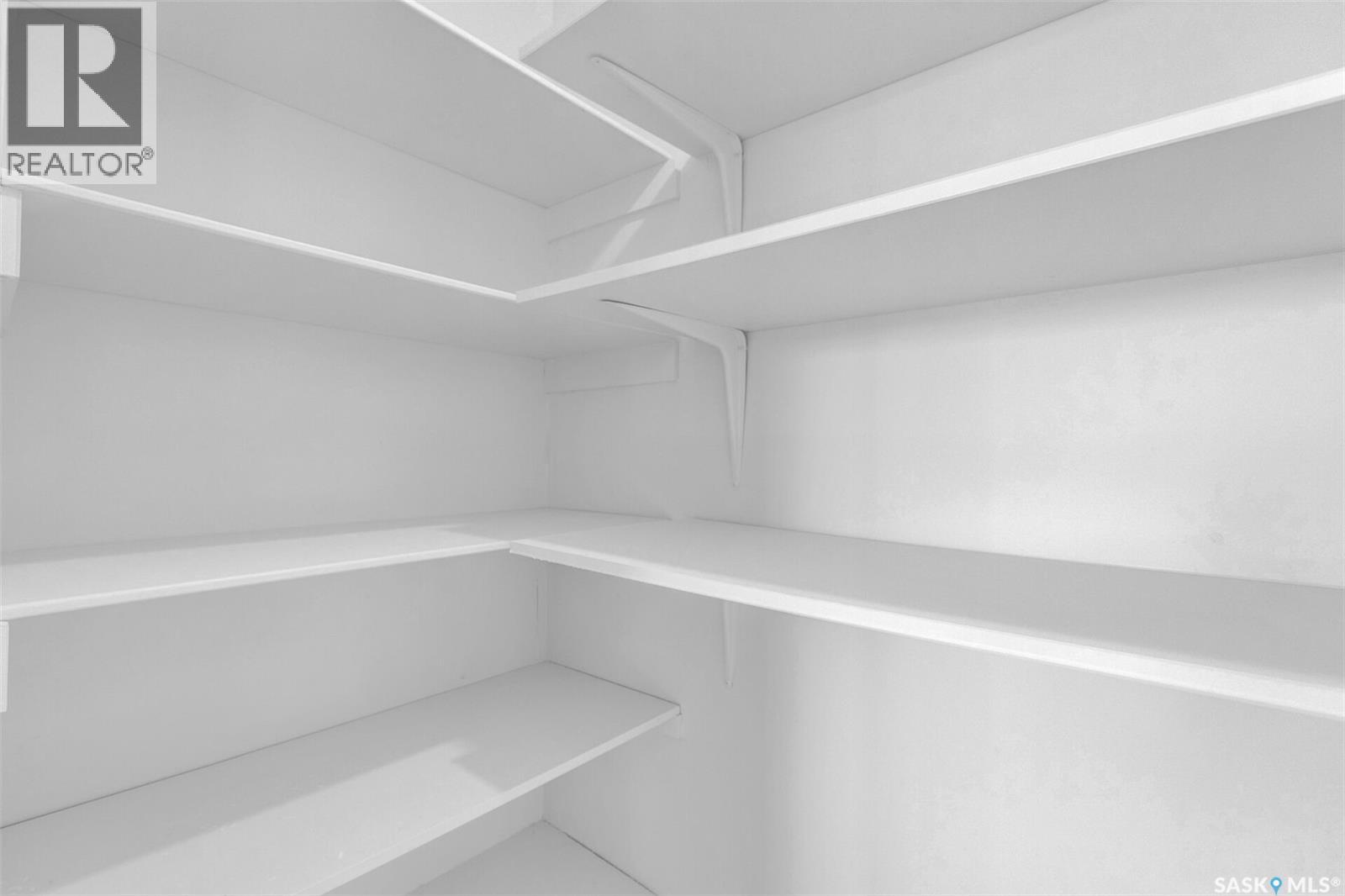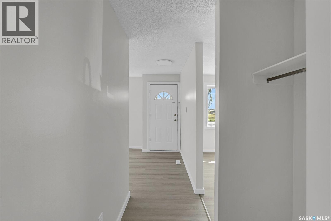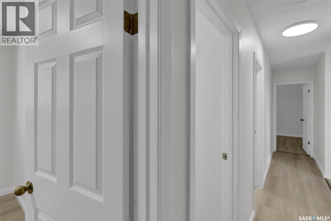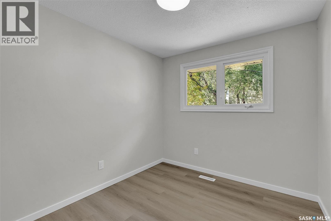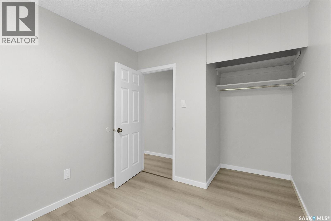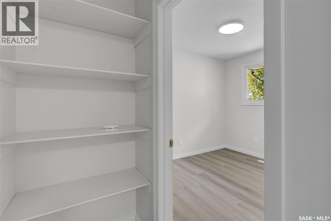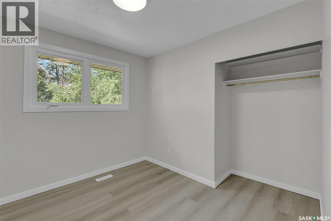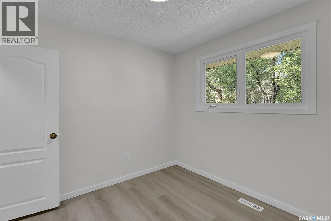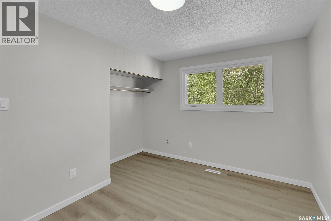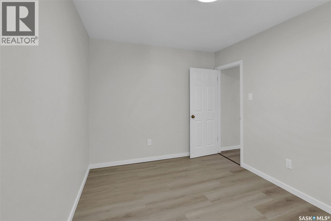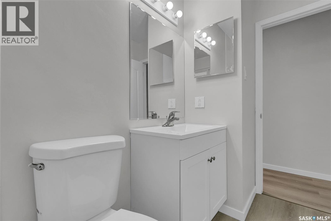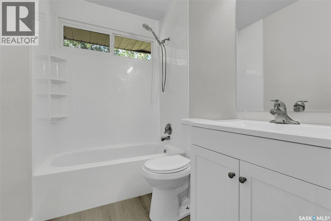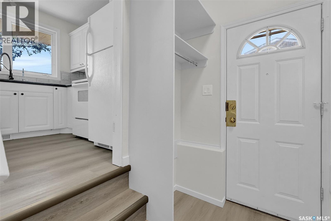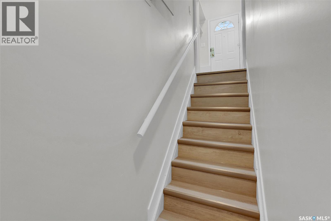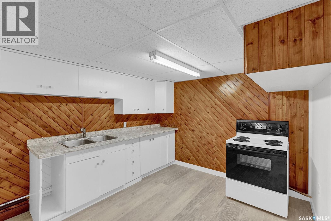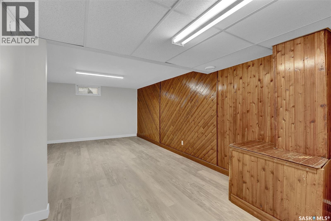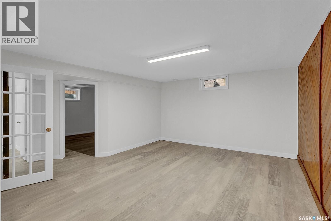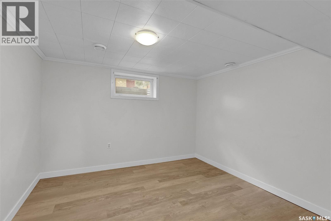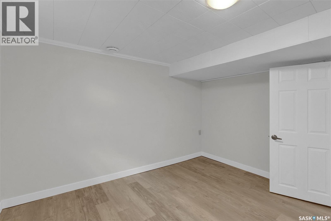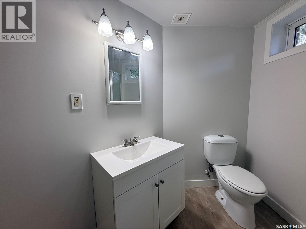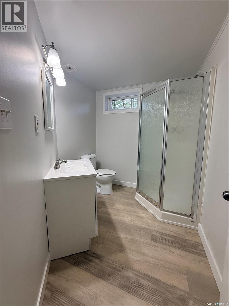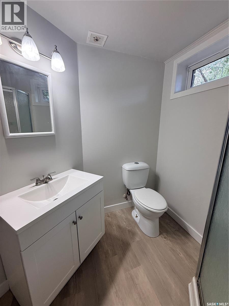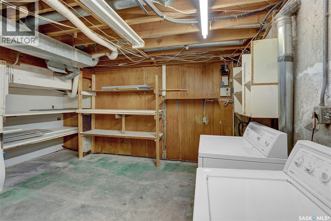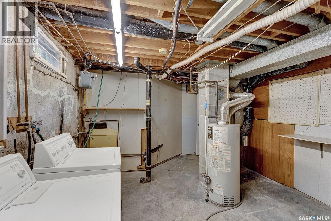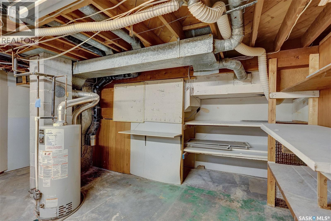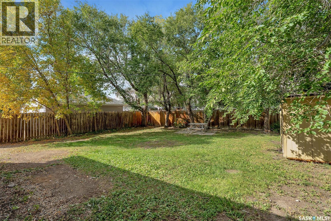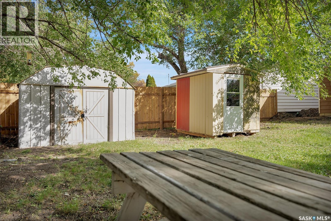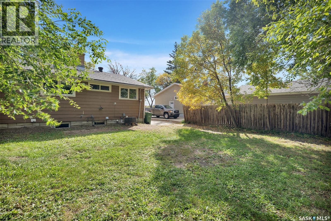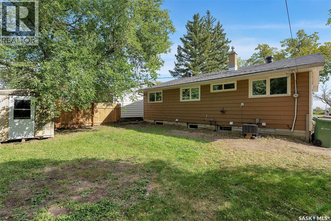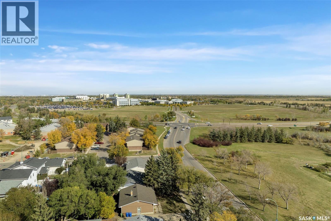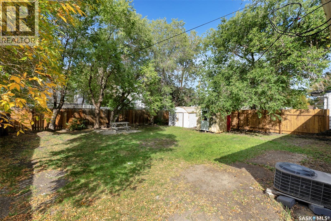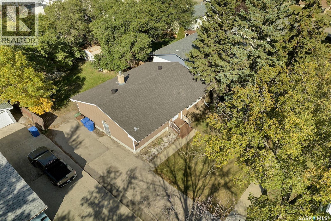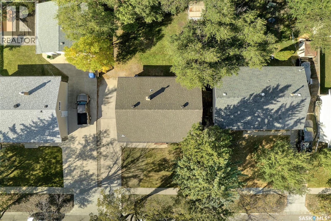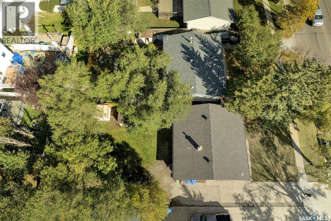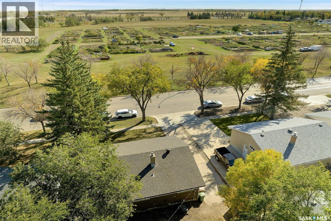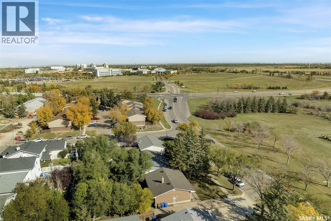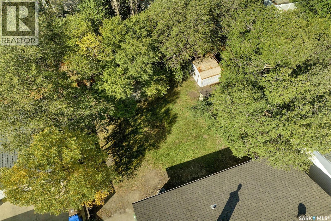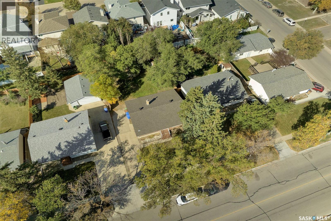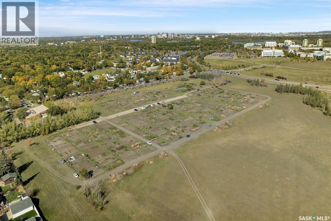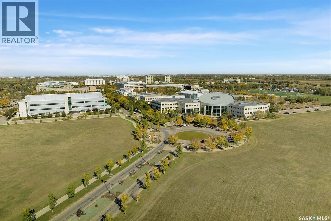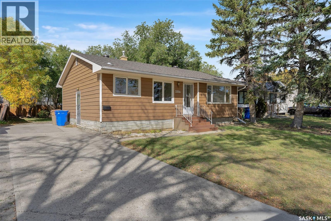4 Bedroom
2 Bathroom
1023 sqft
Bungalow
Central Air Conditioning
Forced Air
Lawn
$325,000
Welcome to 3356 Grant Road, steps from the University of Regina! This 1,023 sq ft bungalow is perfectly situated in the heart of Whitmore Park, just a short walk to the University of Regina, ideal for students, families, or investors alike. The main floor features a bright and spacious layout with new flooring, fresh paint, and updated ceilings throughout. The kitchen offers great counter space and plenty of cabinetry, overlooking the front yard with large PVC double-pane windows throughout the house that fill the home with natural light. Downstairs, you’ll find a fully developed lower level complete with a second kitchen, bedroom, bathroom, and living space. Additional updates include brand-new shingles and refreshed finishes throughout. With its unbeatable location near schools, parks, shopping, and the university, this home offers excellent flexibility and incredible value. Room in basement used as bedroom does not meet current legal egress requirements. (id:51699)
Property Details
|
MLS® Number
|
SK020195 |
|
Property Type
|
Single Family |
|
Neigbourhood
|
Whitmore Park |
|
Features
|
Treed, Rectangular |
Building
|
Bathroom Total
|
2 |
|
Bedrooms Total
|
4 |
|
Appliances
|
Washer, Refrigerator, Dishwasher, Dryer, Microwave, Hood Fan, Storage Shed, Stove |
|
Architectural Style
|
Bungalow |
|
Basement Development
|
Finished |
|
Basement Type
|
Full (finished) |
|
Constructed Date
|
1965 |
|
Cooling Type
|
Central Air Conditioning |
|
Heating Fuel
|
Natural Gas |
|
Heating Type
|
Forced Air |
|
Stories Total
|
1 |
|
Size Interior
|
1023 Sqft |
|
Type
|
House |
Parking
Land
|
Acreage
|
No |
|
Fence Type
|
Partially Fenced |
|
Landscape Features
|
Lawn |
|
Size Irregular
|
5992.00 |
|
Size Total
|
5992 Sqft |
|
Size Total Text
|
5992 Sqft |
Rooms
| Level |
Type |
Length |
Width |
Dimensions |
|
Basement |
Other |
14 ft ,8 in |
13 ft ,4 in |
14 ft ,8 in x 13 ft ,4 in |
|
Basement |
Kitchen |
13 ft ,9 in |
10 ft |
13 ft ,9 in x 10 ft |
|
Basement |
Dining Room |
6 ft |
9 ft ,10 in |
6 ft x 9 ft ,10 in |
|
Basement |
Bedroom |
11 ft ,3 in |
12 ft ,3 in |
11 ft ,3 in x 12 ft ,3 in |
|
Basement |
3pc Bathroom |
|
|
Measurements not available |
|
Main Level |
Living Room |
13 ft ,11 in |
15 ft ,4 in |
13 ft ,11 in x 15 ft ,4 in |
|
Main Level |
Dining Room |
8 ft ,6 in |
10 ft ,7 in |
8 ft ,6 in x 10 ft ,7 in |
|
Main Level |
Kitchen |
9 ft ,3 in |
10 ft ,7 in |
9 ft ,3 in x 10 ft ,7 in |
|
Main Level |
4pc Bathroom |
|
|
Measurements not available |
|
Main Level |
Primary Bedroom |
9 ft ,3 in |
12 ft ,11 in |
9 ft ,3 in x 12 ft ,11 in |
|
Main Level |
Bedroom |
8 ft ,7 in |
9 ft ,6 in |
8 ft ,7 in x 9 ft ,6 in |
|
Main Level |
Bedroom |
8 ft ,11 in |
9 ft ,6 in |
8 ft ,11 in x 9 ft ,6 in |
https://www.realtor.ca/real-estate/28958923/3356-grant-road-regina-whitmore-park

