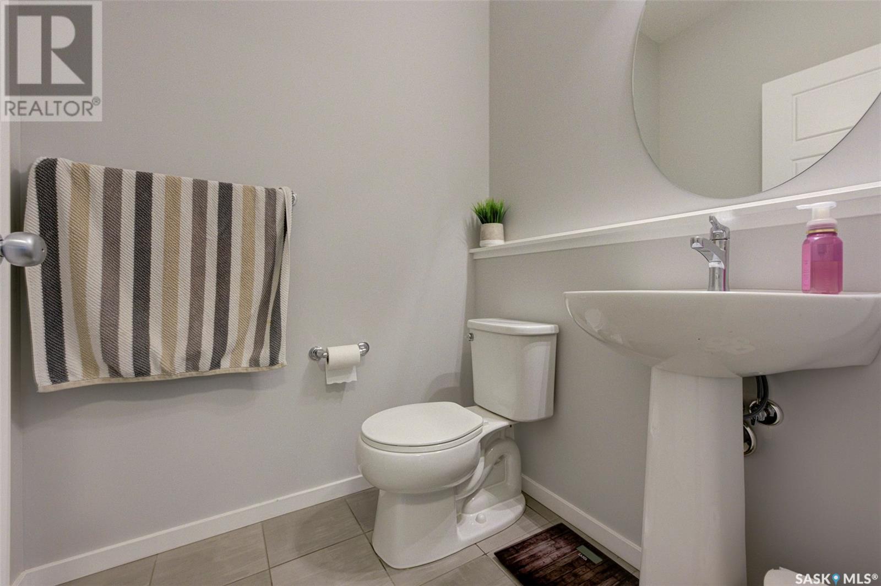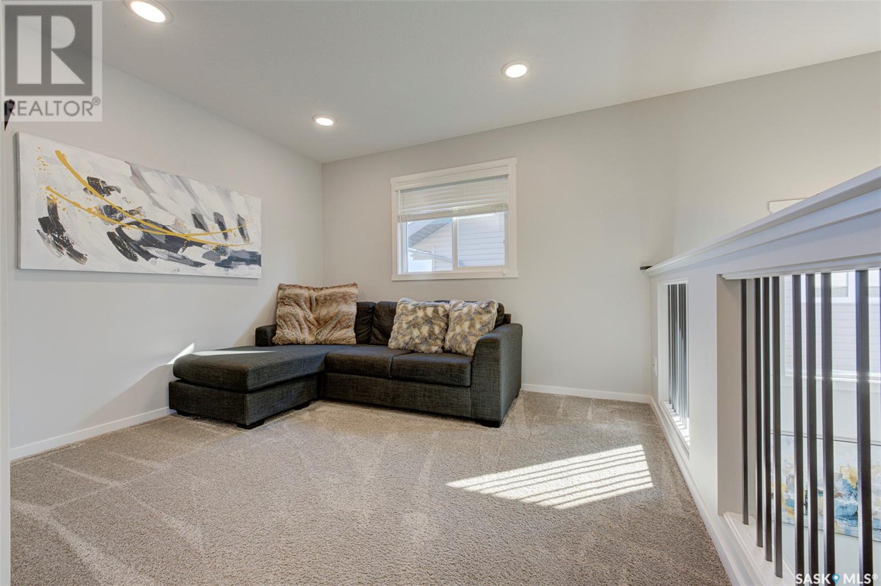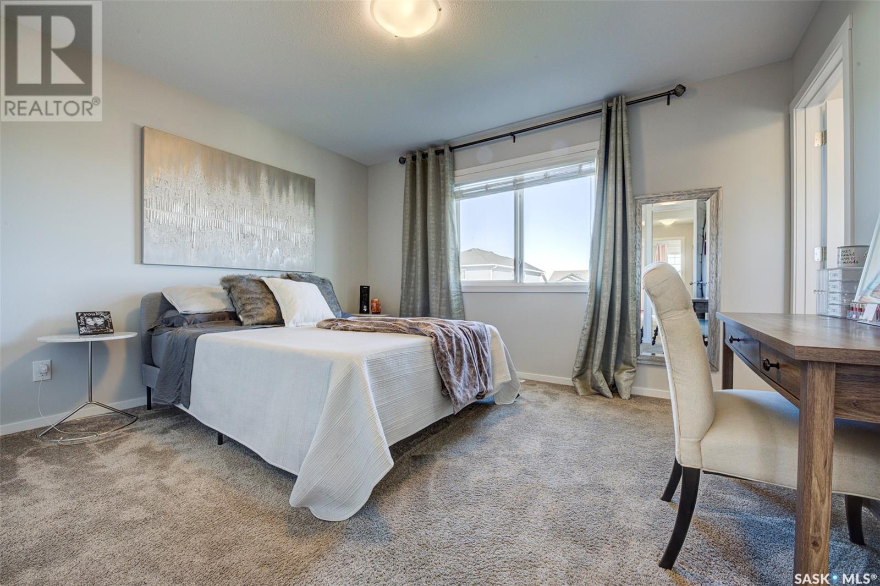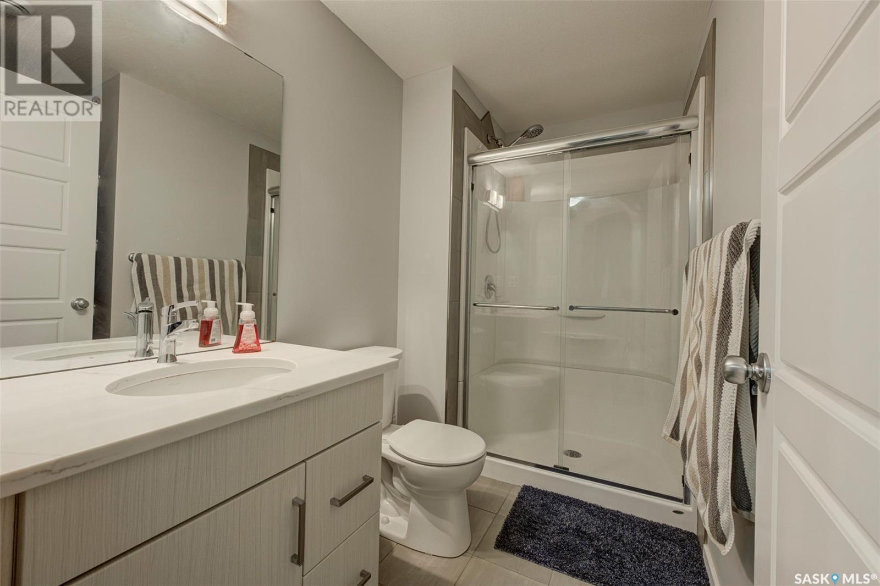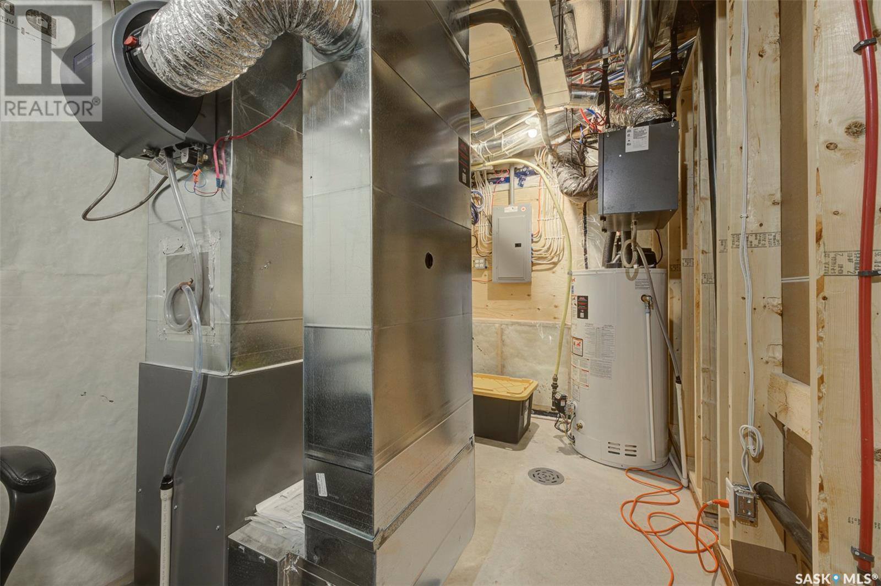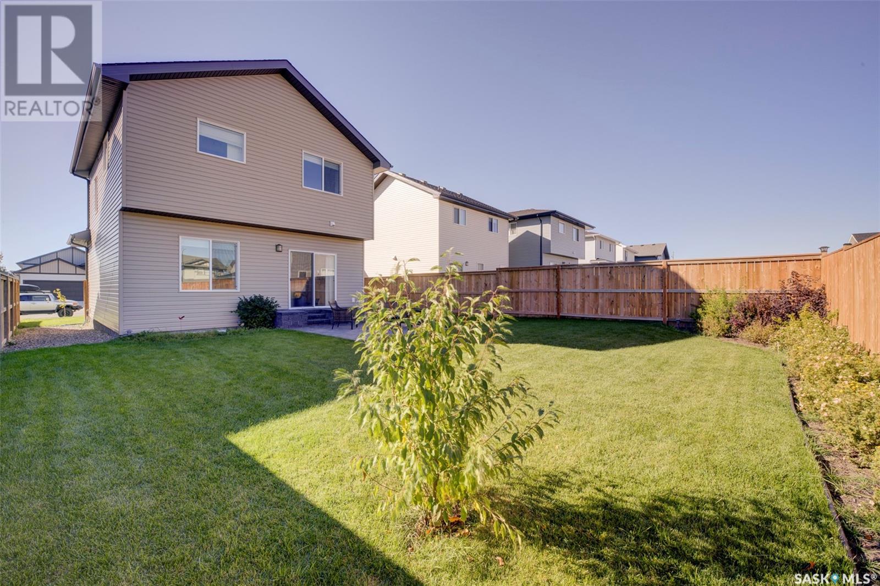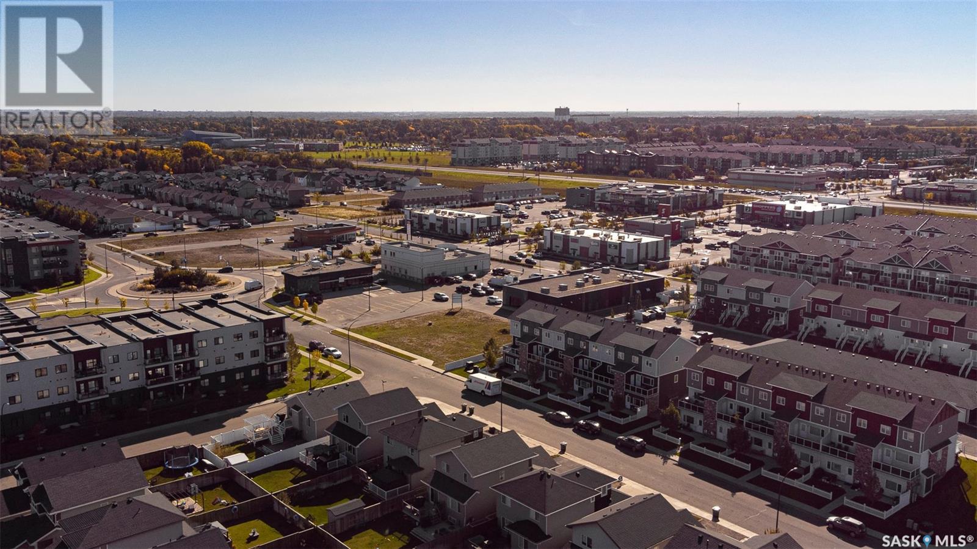3 Bedroom
4 Bathroom
1573 sqft
2 Level
Central Air Conditioning
Forced Air
Lawn
$529,900
Stunning 2021 Daytona Home in Kensington Welcome to this beautifully crafted home, ideally located in Kensington, just steps away from all amenities. This bright, open-concept gem has had only one previous owner and is ready for you to make it your own! Key Features: Inviting Living Space: As you enter, you’ll be greeted by a formal dining room and a half bath. The large living room flows seamlessly into the stunning kitchen, perfect for entertaining. Gourmet Kitchen: The chef’s kitchen boasts quartz countertops, a stylish tile backsplash, a stainless steel appliance package, and a walk-in pantry, making meal prep a delight. Outdoor Entertainment: Step outside through the sliding patio doors to a lovely stone patio, ideal for hosting BBQs and gatherings with friends and family. Bedrooms and Bonus Space: Upstairs, discover three bedrooms and a versatile bonus room. The laundry room is conveniently located on the second floor for added ease. Primary Retreat: The primary bedroom features a walk-in closet and a luxurious 4-piece ensuite, providing a perfect sanctuary. Fully Developed Basement: Head downstairs to find a fully finished basement with an additional 4-piece bathroom, offering extra space for guests or family activities. Two-Car Garage: Enjoy the convenience of an attached two-car garage, making this home the complete package. Don’t miss this incredible opportunity to own a stunning home in a desirable location. Contact your agent today to schedule a viewing! (id:51699)
Property Details
|
MLS® Number
|
SK984880 |
|
Property Type
|
Single Family |
|
Neigbourhood
|
Kensington |
|
Features
|
Rectangular, Sump Pump |
|
Structure
|
Patio(s) |
Building
|
Bathroom Total
|
4 |
|
Bedrooms Total
|
3 |
|
Appliances
|
Washer, Refrigerator, Dishwasher, Dryer, Microwave, Garage Door Opener Remote(s), Stove |
|
Architectural Style
|
2 Level |
|
Basement Development
|
Finished |
|
Basement Type
|
Full (finished) |
|
Constructed Date
|
2021 |
|
Cooling Type
|
Central Air Conditioning |
|
Heating Fuel
|
Natural Gas |
|
Heating Type
|
Forced Air |
|
Stories Total
|
2 |
|
Size Interior
|
1573 Sqft |
|
Type
|
House |
Parking
|
Attached Garage
|
|
|
Parking Pad
|
|
|
Parking Space(s)
|
4 |
Land
|
Acreage
|
No |
|
Fence Type
|
Partially Fenced |
|
Landscape Features
|
Lawn |
|
Size Frontage
|
39 Ft |
|
Size Irregular
|
4596.00 |
|
Size Total
|
4596 Sqft |
|
Size Total Text
|
4596 Sqft |
Rooms
| Level |
Type |
Length |
Width |
Dimensions |
|
Second Level |
Bedroom |
8 ft ,7 in |
9 ft ,7 in |
8 ft ,7 in x 9 ft ,7 in |
|
Second Level |
Bedroom |
8 ft ,11 in |
11 ft ,6 in |
8 ft ,11 in x 11 ft ,6 in |
|
Second Level |
Bedroom |
10 ft ,10 in |
12 ft ,11 in |
10 ft ,10 in x 12 ft ,11 in |
|
Second Level |
3pc Ensuite Bath |
6 ft ,10 in |
3 ft |
6 ft ,10 in x 3 ft |
|
Second Level |
4pc Bathroom |
6 ft |
3 ft |
6 ft x 3 ft |
|
Second Level |
Bonus Room |
10 ft ,8 in |
9 ft ,7 in |
10 ft ,8 in x 9 ft ,7 in |
|
Basement |
3pc Bathroom |
3 ft ,2 in |
5 ft ,9 in |
3 ft ,2 in x 5 ft ,9 in |
|
Basement |
Living Room |
21 ft ,6 in |
13 ft ,3 in |
21 ft ,6 in x 13 ft ,3 in |
|
Main Level |
2pc Bathroom |
4 ft ,5 in |
4 ft ,9 in |
4 ft ,5 in x 4 ft ,9 in |
|
Main Level |
Dining Room |
8 ft ,4 in |
9 ft ,5 in |
8 ft ,4 in x 9 ft ,5 in |
|
Main Level |
Family Room |
13 ft ,7 in |
9 ft ,8 in |
13 ft ,7 in x 9 ft ,8 in |
|
Main Level |
Foyer |
4 ft ,7 in |
12 ft ,9 in |
4 ft ,7 in x 12 ft ,9 in |
|
Main Level |
Kitchen |
10 ft ,5 in |
11 ft ,8 in |
10 ft ,5 in x 11 ft ,8 in |
https://www.realtor.ca/real-estate/27481036/338-labine-crescent-saskatoon-kensington






