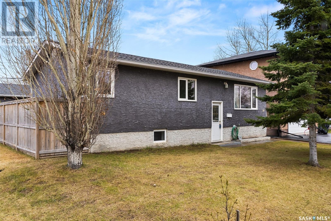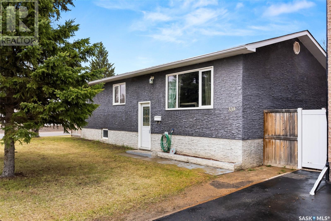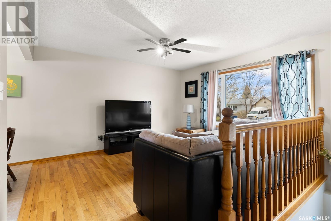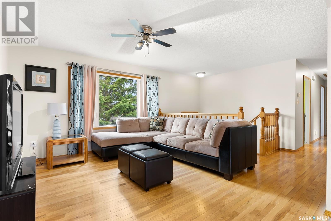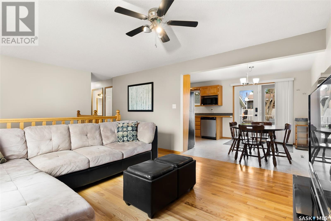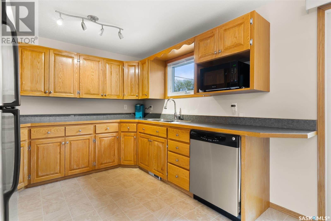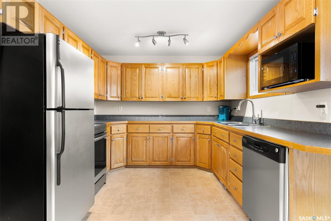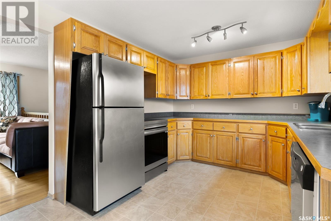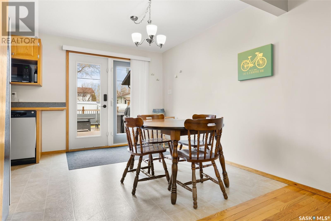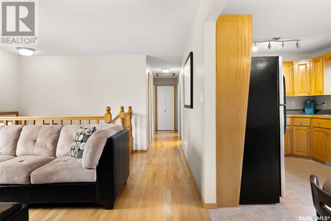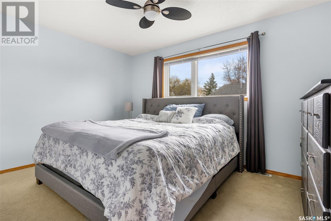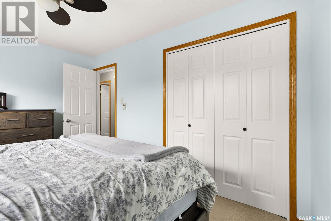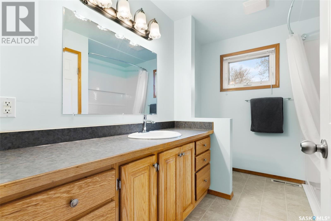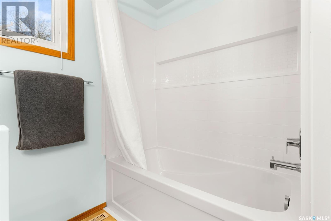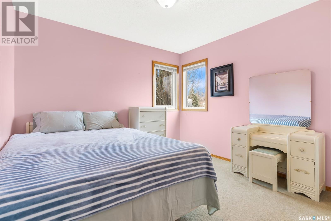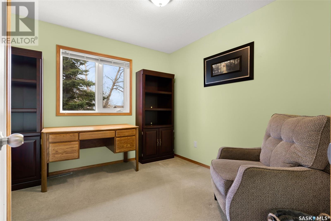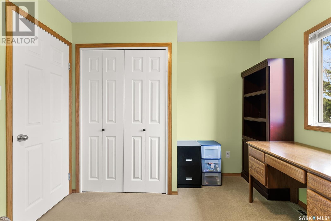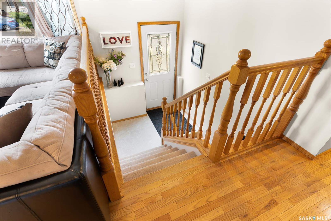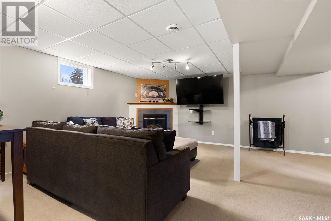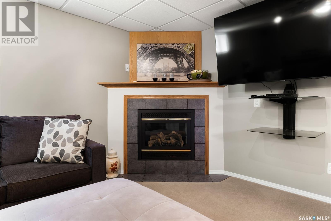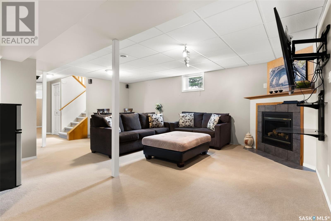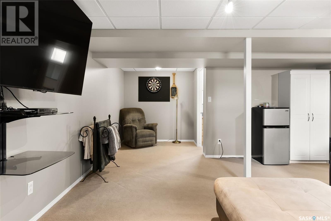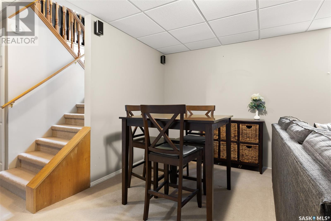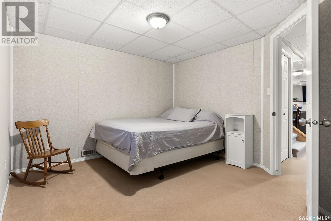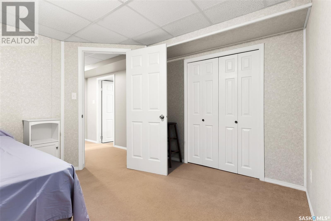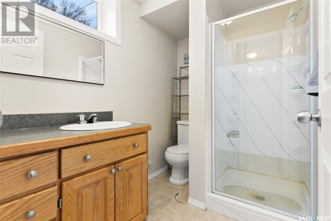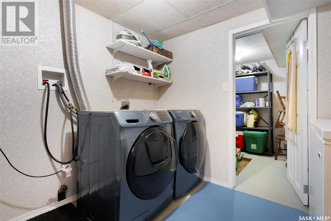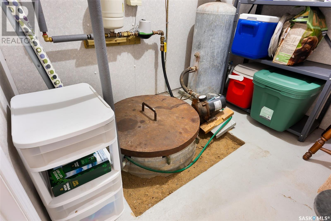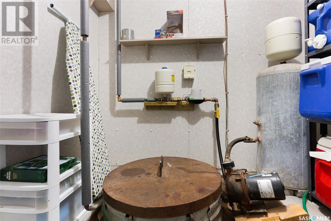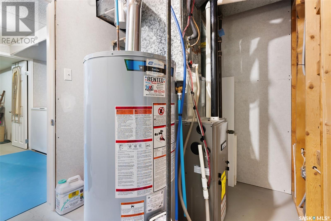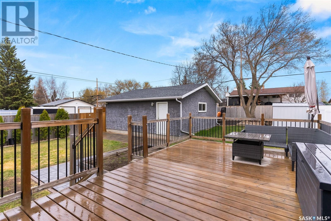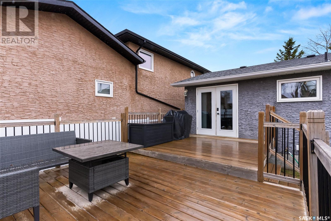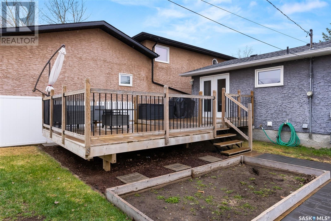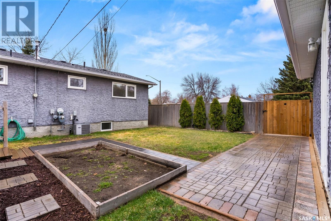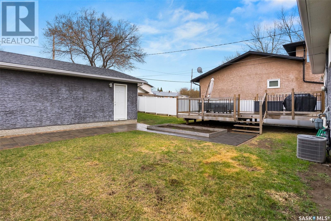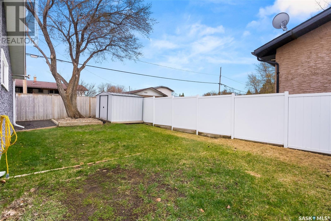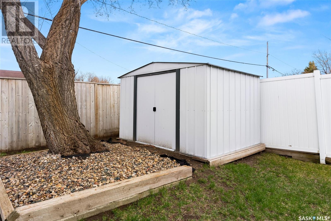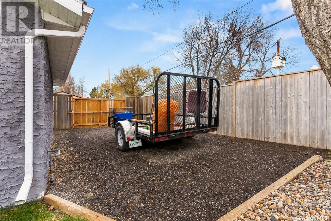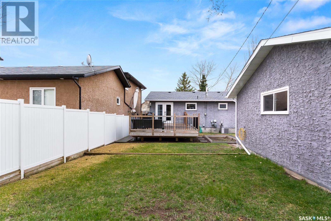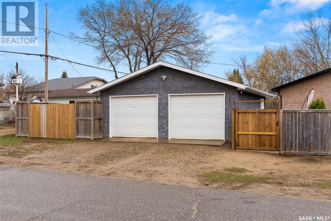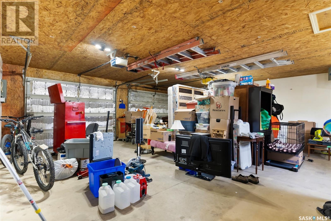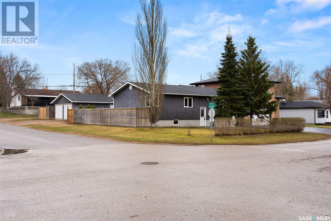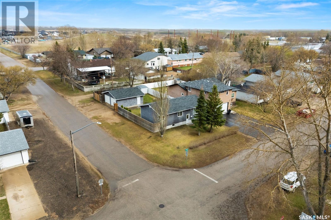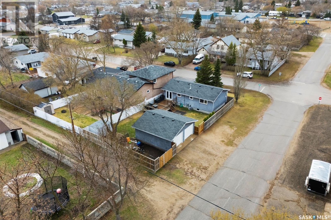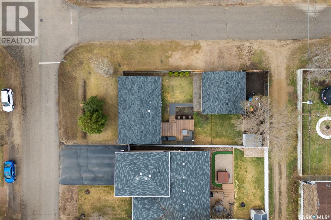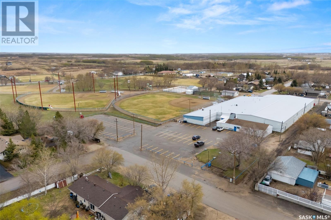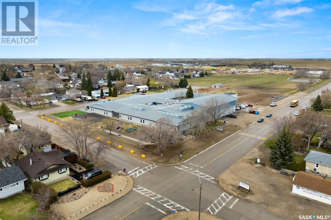4 Bedroom
2 Bathroom
960 sqft
Bi-Level
Fireplace
Central Air Conditioning
Forced Air
Lawn, Garden Area
$359,900
Welcome to 339 4th Street, a lovely bi-level located on a large corner lot in Pilot Butte. This home offers 4 bedrooms, 2 bathrooms, a great backyard space and a double detached garage (23x23) with RV Parking. The home has many upgrades including PVC windows, updated shingles and an updated furnace. The main floor features a large living room with hardwood flooring, dining area & large U-shaped kitchen with a full appliance package. There is a spacious 4 pc bathroom with an updated tub & surround, the larger primary bedroom and two additional secondary bedrooms all featuring great sized windows for ample natural light. The basement features a versatile living space with a gas fireplace, a 3 pc bathroom, the 4th bedroom and the functional laundry/storage area. The backyard has been well maintained, with a large wood deck, fencing, garden box and RV parking. This home has been wonderfully maintained by its current owners and is in perfect condition. Contact your real estate professional for more information. (id:51699)
Property Details
|
MLS® Number
|
SK968247 |
|
Property Type
|
Single Family |
|
Features
|
Treed, Corner Site, Rectangular |
|
Structure
|
Deck |
Building
|
Bathroom Total
|
2 |
|
Bedrooms Total
|
4 |
|
Appliances
|
Washer, Refrigerator, Dishwasher, Dryer, Microwave, Window Coverings, Garage Door Opener Remote(s), Storage Shed, Stove |
|
Architectural Style
|
Bi-level |
|
Basement Development
|
Finished |
|
Basement Type
|
Full (finished) |
|
Constructed Date
|
1972 |
|
Cooling Type
|
Central Air Conditioning |
|
Fireplace Fuel
|
Gas |
|
Fireplace Present
|
Yes |
|
Fireplace Type
|
Conventional |
|
Heating Fuel
|
Natural Gas |
|
Heating Type
|
Forced Air |
|
Size Interior
|
960 Sqft |
|
Type
|
House |
Parking
|
Detached Garage
|
|
|
R V
|
|
|
Gravel
|
|
|
Heated Garage
|
|
|
Parking Space(s)
|
6 |
Land
|
Acreage
|
No |
|
Fence Type
|
Fence |
|
Landscape Features
|
Lawn, Garden Area |
|
Size Irregular
|
6098.00 |
|
Size Total
|
6098 Sqft |
|
Size Total Text
|
6098 Sqft |
Rooms
| Level |
Type |
Length |
Width |
Dimensions |
|
Basement |
Other |
|
|
15'9" x 19'11" |
|
Basement |
3pc Bathroom |
|
|
x x x |
|
Basement |
Bedroom |
|
|
10'6" x 12'5" |
|
Basement |
Laundry Room |
|
|
x x x |
|
Main Level |
Living Room |
|
|
12'11" x 11'5" |
|
Main Level |
Kitchen |
|
|
9'11" x 9'4" |
|
Main Level |
Dining Room |
|
|
9'11" x 8'9" |
|
Main Level |
4pc Bathroom |
|
|
x x x |
|
Main Level |
Bedroom |
|
|
8'2" x 9'8" |
|
Main Level |
Bedroom |
|
|
12'9" x 9'7" |
|
Main Level |
Bedroom |
|
|
9'8" x 10'2" |
https://www.realtor.ca/real-estate/26850272/339-4th-street-pilot-butte

