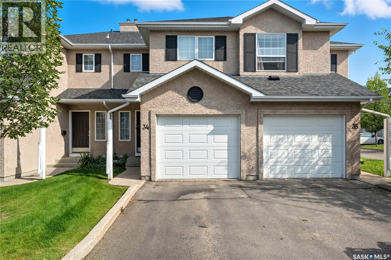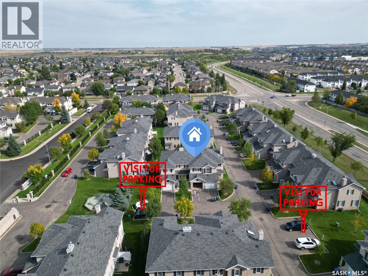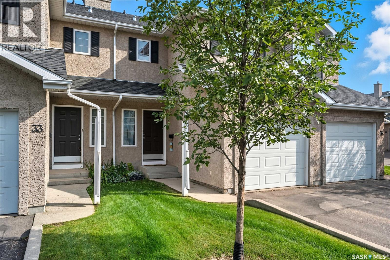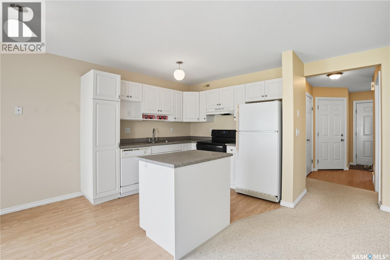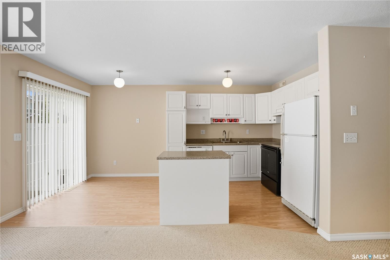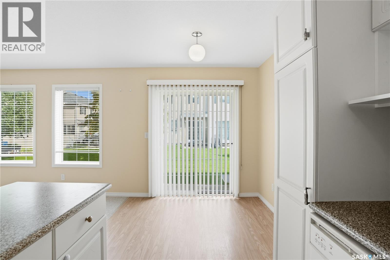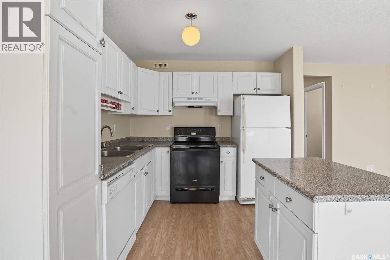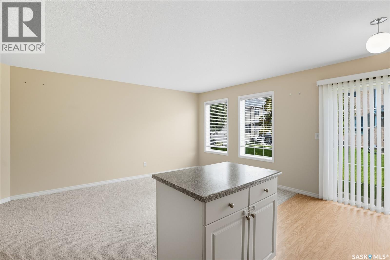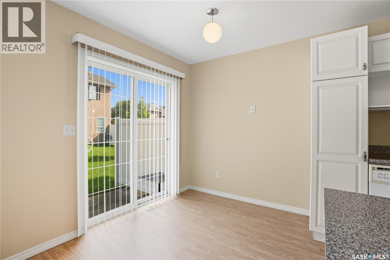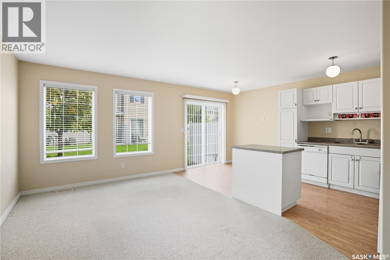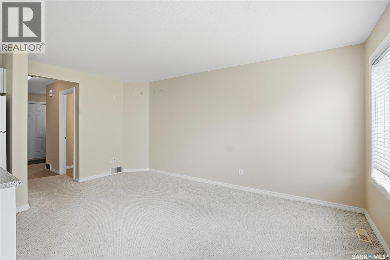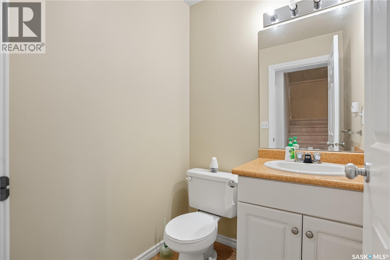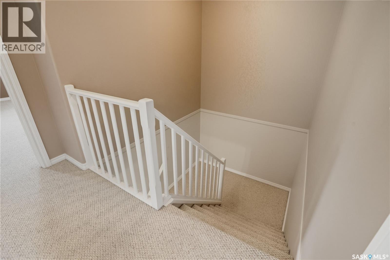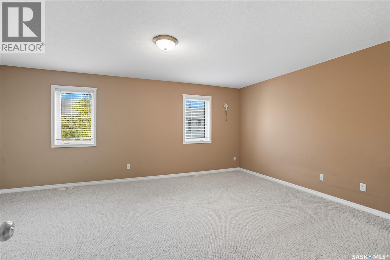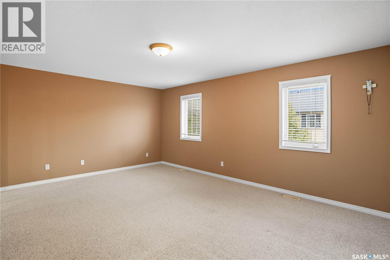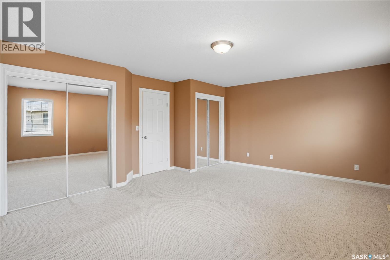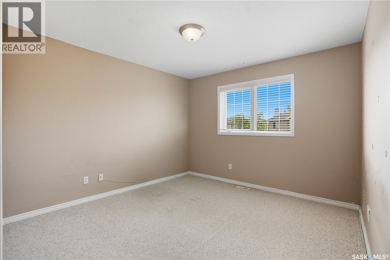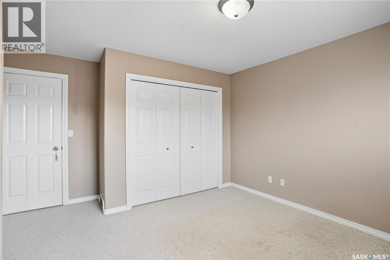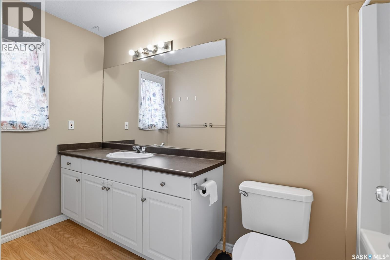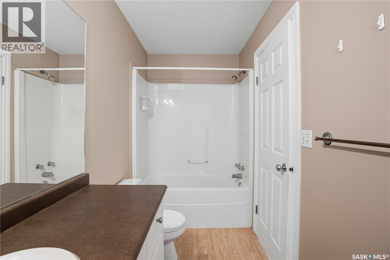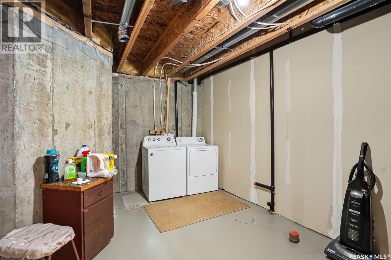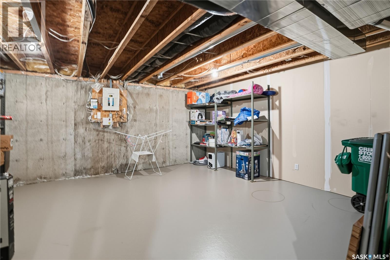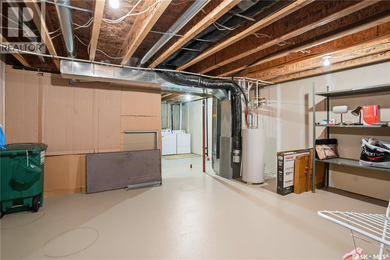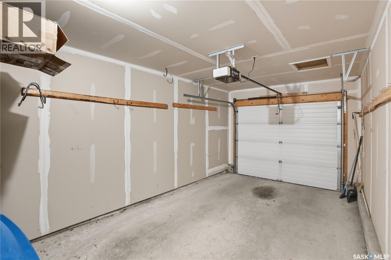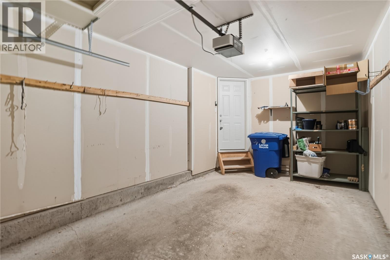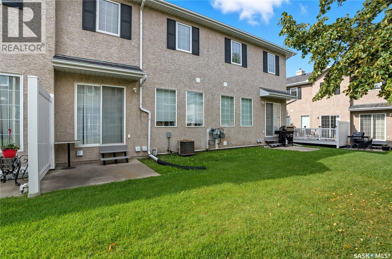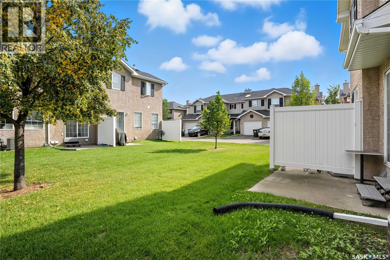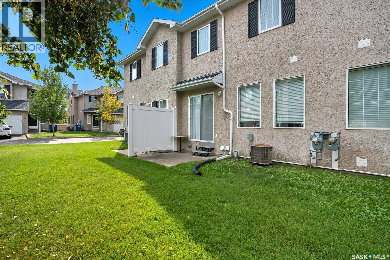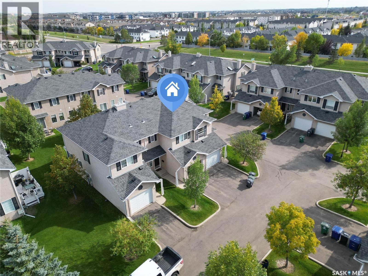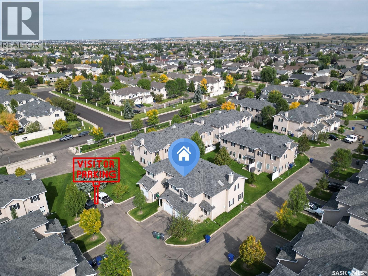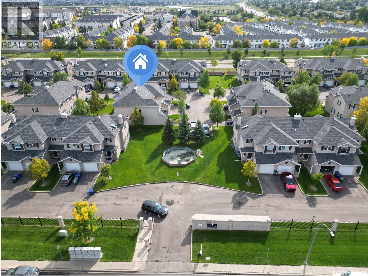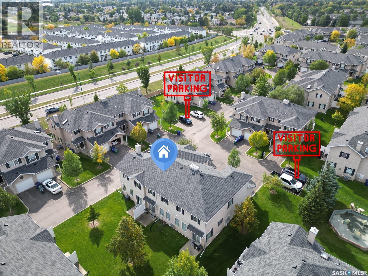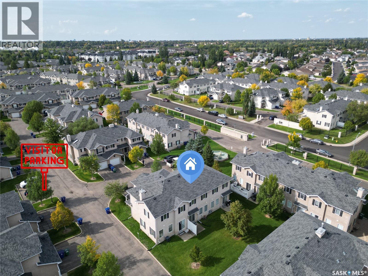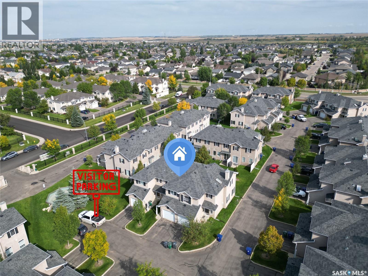34 127 Banyan Crescent Saskatoon, Saskatchewan S7G 1G5
$309,900Maintenance,
$423.50 Monthly
Maintenance,
$423.50 MonthlyTownhouse condo located in the highly desirable Briarwood community. This well-maintained unit is ideal for a young family, first-time buyer, or investor. The spacious foyer welcomes you and leads past the direct-entry single attached garage and a convenient 2-piece bath into the open main floor. The living room, dining area, and white heritage kitchen flow together seamlessly, with patio doors opening to the backyard. Upstairs, you’ll find two generously sized bedrooms. The primary bedroom features His & Her closets with mirrored doors and direct access to a 4-piece bath. The second bedroom is also spacious and includes a large closet. The basement offers laundry, roughed-in plumbing for an additional bathroom, and is open for your personal development. A single attached garage provides direct entry, and your visitors will enjoy the ample visitor parking close to the unit within the complex. Close to Lakewood Suburban Centre amenities, parks, and public transit. Immediate possession available! (id:51699)
Property Details
| MLS® Number | SK018476 |
| Property Type | Single Family |
| Neigbourhood | Briarwood |
| Community Features | Pets Allowed With Restrictions |
| Structure | Patio(s) |
Building
| Bathroom Total | 2 |
| Bedrooms Total | 2 |
| Appliances | Washer, Refrigerator, Dishwasher, Dryer, Window Coverings, Garage Door Opener Remote(s), Hood Fan, Stove |
| Architectural Style | 2 Level |
| Basement Development | Unfinished |
| Basement Type | Full (unfinished) |
| Constructed Date | 2002 |
| Cooling Type | Central Air Conditioning |
| Heating Fuel | Natural Gas |
| Heating Type | Forced Air |
| Stories Total | 2 |
| Size Interior | 1190 Sqft |
| Type | Row / Townhouse |
Parking
| Attached Garage | |
| Surfaced | 1 |
| Other | |
| Parking Space(s) | 2 |
Land
| Acreage | No |
| Landscape Features | Lawn |
| Size Irregular | 0.00 |
| Size Total | 0.00 |
| Size Total Text | 0.00 |
Rooms
| Level | Type | Length | Width | Dimensions |
|---|---|---|---|---|
| Second Level | Primary Bedroom | 14 ft | 18 ft | 14 ft x 18 ft |
| Second Level | Bedroom | 10 ft ,10 in | 11 ft | 10 ft ,10 in x 11 ft |
| Second Level | 4pc Bathroom | Measurements not available | ||
| Basement | Laundry Room | Measurements not available | ||
| Main Level | Foyer | 5 ft | 6 ft ,8 in | 5 ft x 6 ft ,8 in |
| Main Level | Living Room | 10 ft | 14 ft | 10 ft x 14 ft |
| Main Level | Kitchen | 8 ft | 9 ft | 8 ft x 9 ft |
| Main Level | Dining Room | 7 ft | 8 ft | 7 ft x 8 ft |
| Main Level | 2pc Bathroom | Measurements not available |
https://www.realtor.ca/real-estate/28870613/34-127-banyan-crescent-saskatoon-briarwood
Interested?
Contact us for more information

