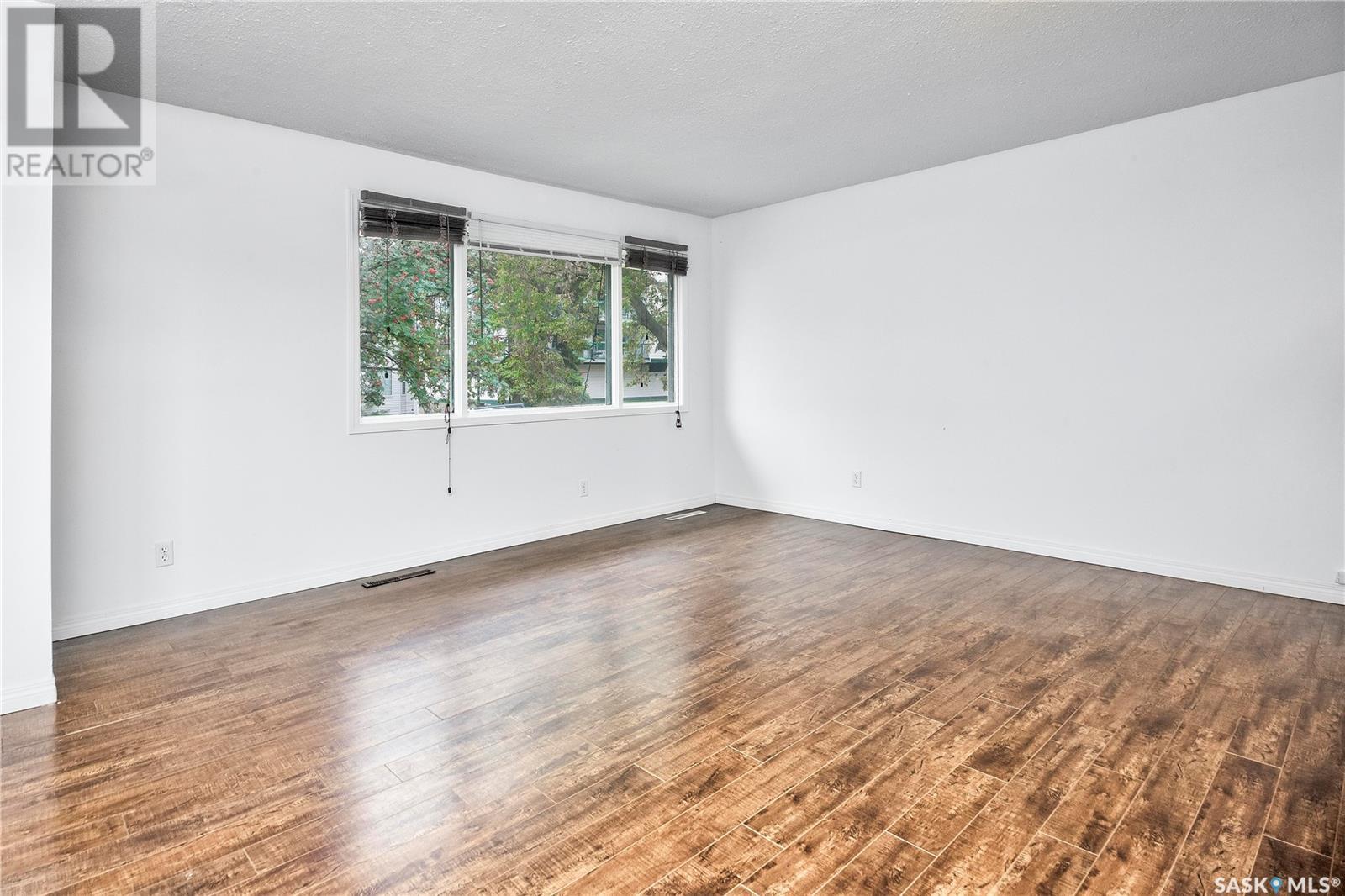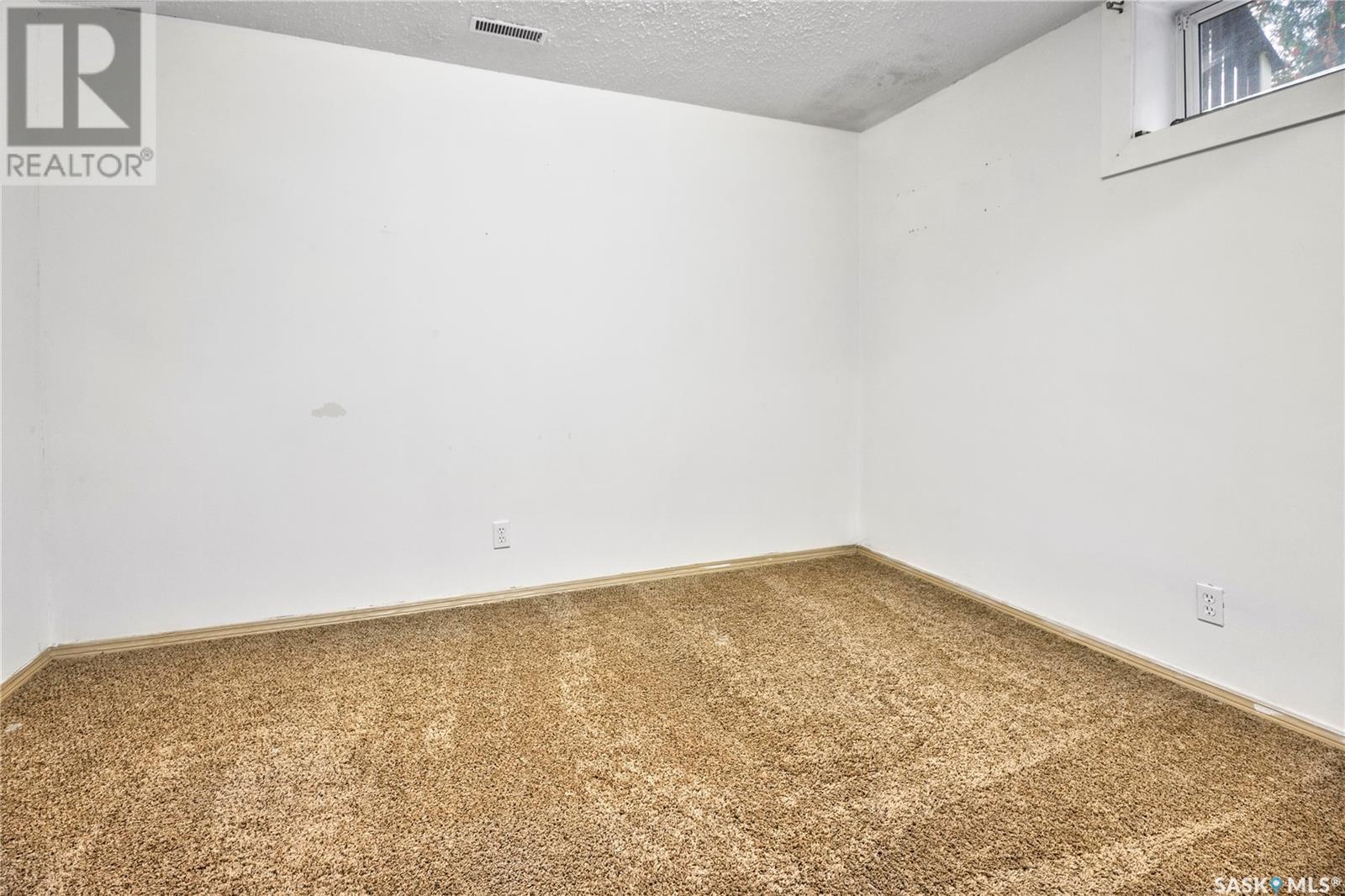3 Bedroom
2 Bathroom
887 sqft
Raised Bungalow
Fireplace
Forced Air
Lawn
$229,900
Solid East Hill bungalow for sale. Featuring 3 large beds, 2 baths and an updated kitchen and living room area. PVC windows that brighten every room, and newer flooring throughout as well. The home includes 100-amp power service, ensuring convenience and efficiency. You'll love the stylishly remodeled bathrooms, adding a fresh, contemporary touch to this classic property. Outside, the fully fenced yard offers privacy and space for relaxation or play, with a large shed providing additional storage for tools or hobbies. For those in need of extra parking or workspace, the **detached double garage** (20 x 24’) is the perfect addition. Located in a prime East Hill location, this bungalow is close to parks, schools, and shopping, making it an ideal choice for families, downsizers, or anyone looking for a welcoming home in a great area. (id:51699)
Property Details
|
MLS® Number
|
SK983565 |
|
Property Type
|
Single Family |
|
Neigbourhood
|
East Hill |
|
Features
|
Rectangular |
|
Structure
|
Deck |
Building
|
Bathroom Total
|
2 |
|
Bedrooms Total
|
3 |
|
Appliances
|
Washer, Refrigerator, Dryer, Window Coverings, Garage Door Opener Remote(s), Storage Shed, Stove |
|
Architectural Style
|
Raised Bungalow |
|
Basement Development
|
Finished |
|
Basement Type
|
Full (finished) |
|
Constructed Date
|
1957 |
|
Fireplace Fuel
|
Wood |
|
Fireplace Present
|
Yes |
|
Fireplace Type
|
Conventional |
|
Heating Fuel
|
Natural Gas |
|
Heating Type
|
Forced Air |
|
Stories Total
|
1 |
|
Size Interior
|
887 Sqft |
|
Type
|
House |
Parking
|
Detached Garage
|
|
|
Gravel
|
|
|
Parking Space(s)
|
3 |
Land
|
Acreage
|
No |
|
Fence Type
|
Fence |
|
Landscape Features
|
Lawn |
|
Size Frontage
|
49 Ft ,8 In |
|
Size Irregular
|
0.14 |
|
Size Total
|
0.14 Ac |
|
Size Total Text
|
0.14 Ac |
Rooms
| Level |
Type |
Length |
Width |
Dimensions |
|
Basement |
4pc Bathroom |
5 ft ,3 in |
7 ft ,10 in |
5 ft ,3 in x 7 ft ,10 in |
|
Basement |
Bedroom |
11 ft ,6 in |
12 ft |
11 ft ,6 in x 12 ft |
|
Basement |
Family Room |
10 ft ,10 in |
26 ft ,3 in |
10 ft ,10 in x 26 ft ,3 in |
|
Basement |
Laundry Room |
7 ft ,3 in |
7 ft ,8 in |
7 ft ,3 in x 7 ft ,8 in |
|
Basement |
Den |
10 ft ,9 in |
11 ft ,10 in |
10 ft ,9 in x 11 ft ,10 in |
|
Main Level |
Living Room |
13 ft ,1 in |
14 ft |
13 ft ,1 in x 14 ft |
|
Main Level |
Kitchen |
11 ft ,5 in |
13 ft |
11 ft ,5 in x 13 ft |
|
Main Level |
Bedroom |
10 ft |
13 ft |
10 ft x 13 ft |
|
Main Level |
Bedroom |
12 ft ,10 in |
13 ft ,10 in |
12 ft ,10 in x 13 ft ,10 in |
|
Main Level |
4pc Bathroom |
6 ft |
8 ft ,11 in |
6 ft x 8 ft ,11 in |
|
Main Level |
Dining Room |
7 ft ,6 in |
8 ft ,6 in |
7 ft ,6 in x 8 ft ,6 in |
https://www.realtor.ca/real-estate/27415858/34-26th-street-e-prince-albert-east-hill




























