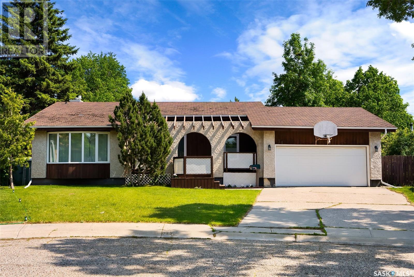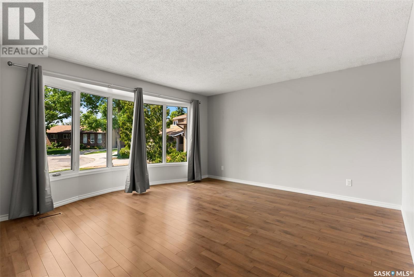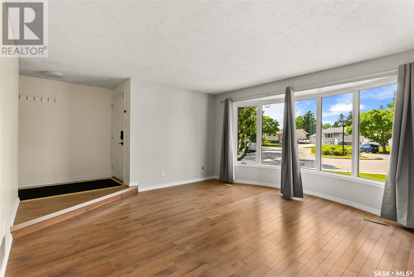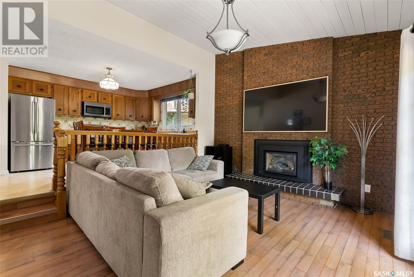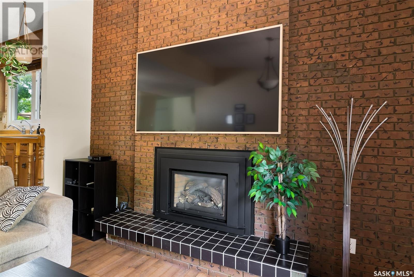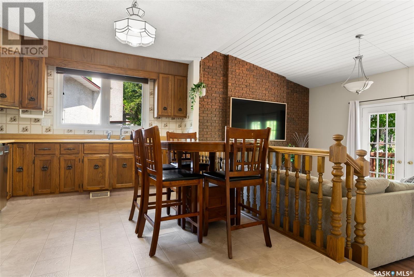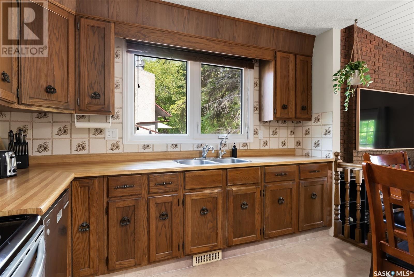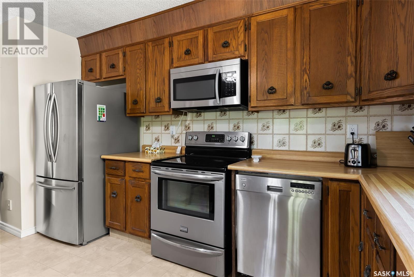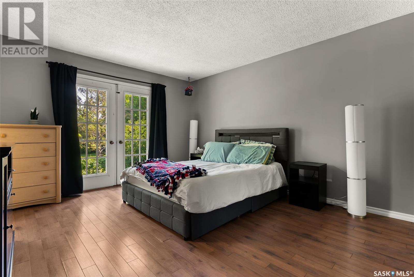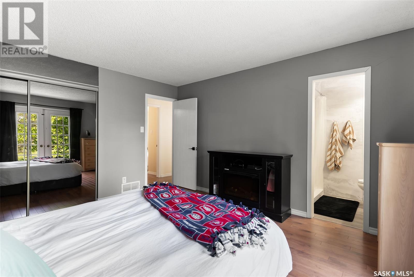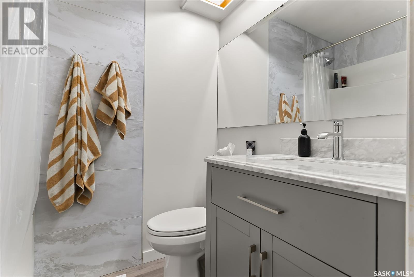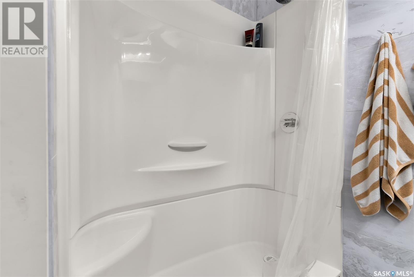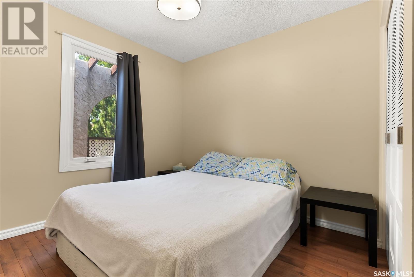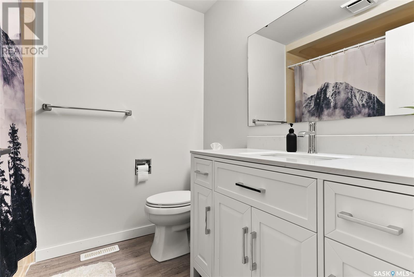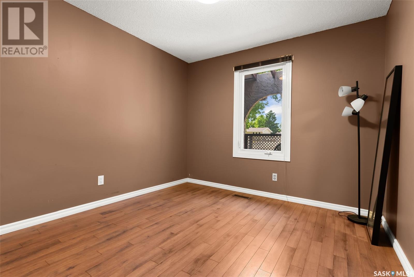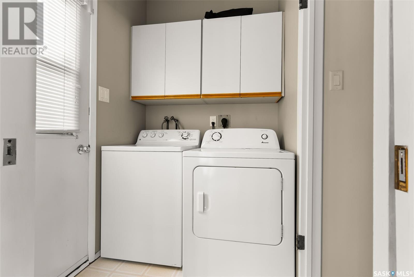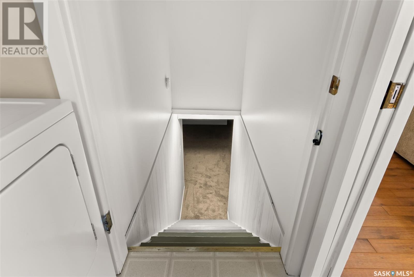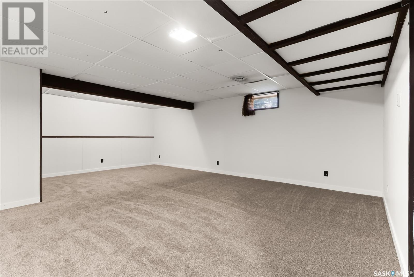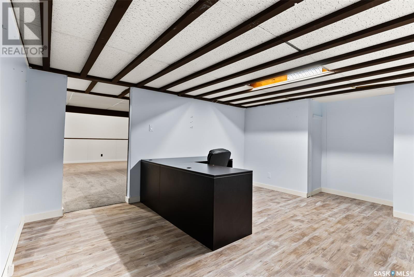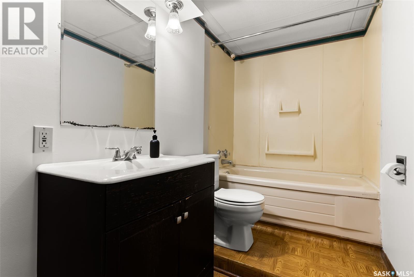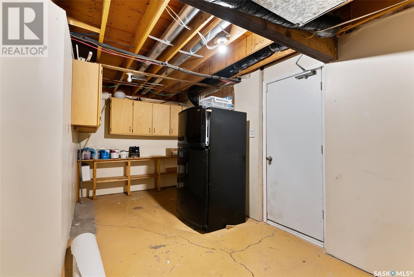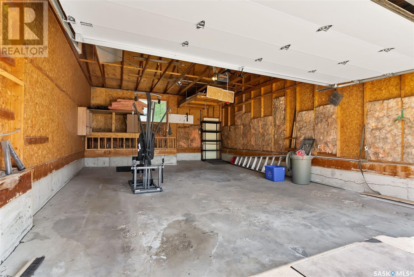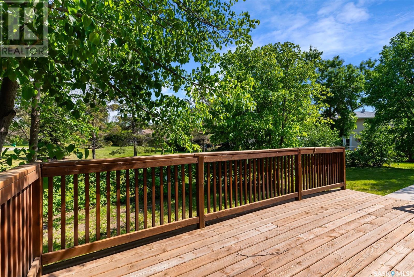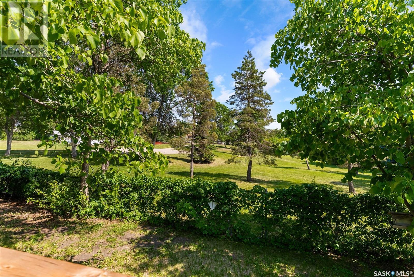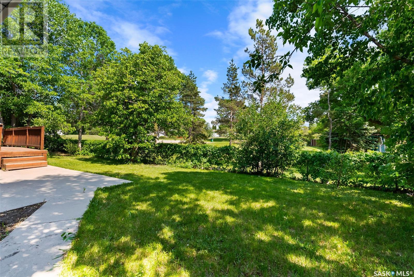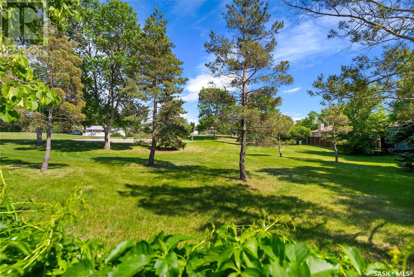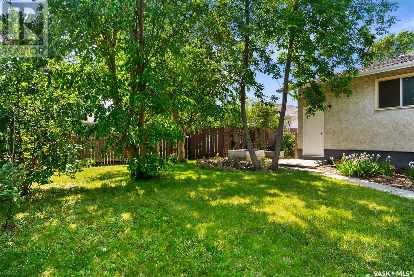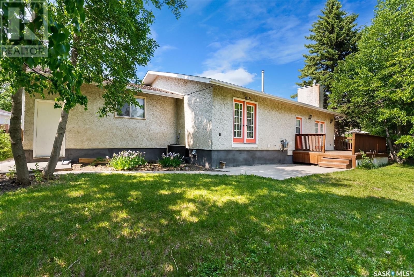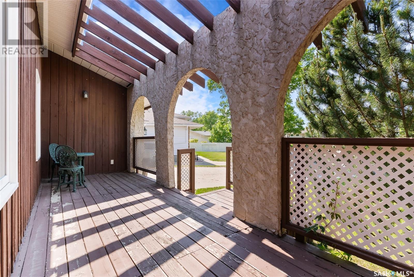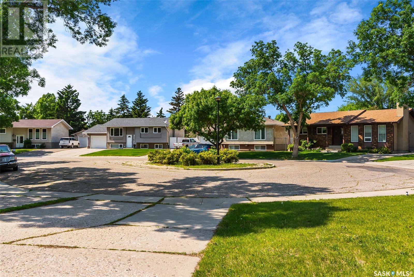34 Balgonie Bay Regina, Saskatchewan S4R 7K3
$419,900
Welcome to 34 Balgonie Bay, a spacious and well-maintained bungalow tucked away on a quiet cul-de-sac in Regina’s Uplands neighbourhood. At 1,334 sq ft, this charming property offers a thoughtful layout with three bedrooms, three bathrooms, and a fully developed basement—ideal for families or anyone looking for space and versatility. Step inside to a bright front living room featuring a large bay window and laminate flooring. Just off the kitchen is a cozy sunken family room with a gas fireplace and brick feature wall, creating a perfect space to relax or entertain. The kitchen offers solid oak cabinetry, stainless steel appliances, and views into the living areas, maintaining a sense of connection throughout the main floor. The primary bedroom includes a 3-piece ensuite and garden doors leading to the private backyard. Two more bedrooms and an updated full bathroom complete the main level. The fully developed basement includes a large rec room, home office, an additional 4-piece bathroom, and utility/storage space. Enjoy the added convenience of direct access from the garage to the basement—great for bringing in groceries, accessing storage, or creating a private entry option. Outside, enjoy summer evenings on the spacious back deck overlooking a mature, fully fenced yard that backs onto green space—offering both privacy and room to roam. The double attached garage includes plenty of storage and workspace, with room for additional parking on the double driveway. Additional highlights include updated bathroom finishes, central A/C, main-floor laundry, and a unique front deck with arched architectural details. Located close to parks, schools, and north-end amenities, this home combines comfort, character, and convenience. Note: Shingles currently being replaced. (id:51699)
Open House
This property has open houses!
12:00 pm
Ends at:2:00 pm
12:00 pm
Ends at:2:00 pm
Property Details
| MLS® Number | SK009121 |
| Property Type | Single Family |
| Neigbourhood | Uplands |
| Features | Treed, Double Width Or More Driveway |
| Structure | Deck, Patio(s) |
Building
| Bathroom Total | 3 |
| Bedrooms Total | 3 |
| Appliances | Washer, Refrigerator, Dishwasher, Dryer, Microwave, Garage Door Opener Remote(s), Stove |
| Architectural Style | Bungalow |
| Basement Development | Finished |
| Basement Type | Full (finished) |
| Constructed Date | 1978 |
| Cooling Type | Central Air Conditioning |
| Fireplace Fuel | Gas |
| Fireplace Present | Yes |
| Fireplace Type | Conventional |
| Heating Fuel | Natural Gas |
| Heating Type | Forced Air |
| Stories Total | 1 |
| Size Interior | 1334 Sqft |
| Type | House |
Parking
| Attached Garage | |
| Parking Space(s) | 4 |
Land
| Acreage | No |
| Fence Type | Fence |
| Landscape Features | Lawn |
| Size Irregular | 8071.00 |
| Size Total | 8071 Sqft |
| Size Total Text | 8071 Sqft |
Rooms
| Level | Type | Length | Width | Dimensions |
|---|---|---|---|---|
| Basement | Other | 21 ft | 37 ft | 21 ft x 37 ft |
| Basement | 4pc Bathroom | x x x | ||
| Basement | Office | 12 ft | 14 ft | 12 ft x 14 ft |
| Basement | Other | x x x | ||
| Main Level | Kitchen/dining Room | 11 ft | 14 ft | 11 ft x 14 ft |
| Main Level | Living Room | 14 ft | 12 ft | 14 ft x 12 ft |
| Main Level | Family Room | 14 ft | 13 ft | 14 ft x 13 ft |
| Main Level | 4pc Bathroom | x x x | ||
| Main Level | Primary Bedroom | 13 ft | 12 ft | 13 ft x 12 ft |
| Main Level | 3pc Ensuite Bath | x x x | ||
| Main Level | Bedroom | 9 ft ,11 in | 10 ft | 9 ft ,11 in x 10 ft |
| Main Level | Bedroom | 9 ft | 9 ft | 9 ft x 9 ft |
https://www.realtor.ca/real-estate/28452567/34-balgonie-bay-regina-uplands
Interested?
Contact us for more information

