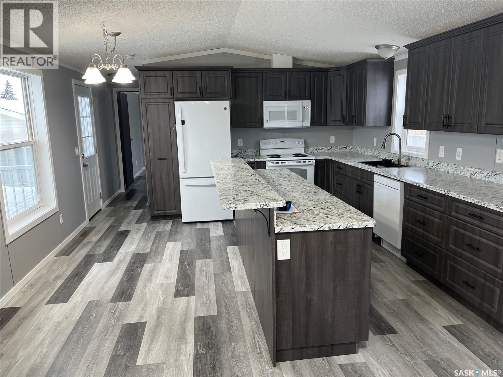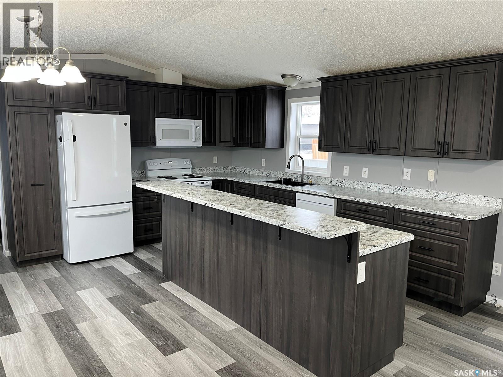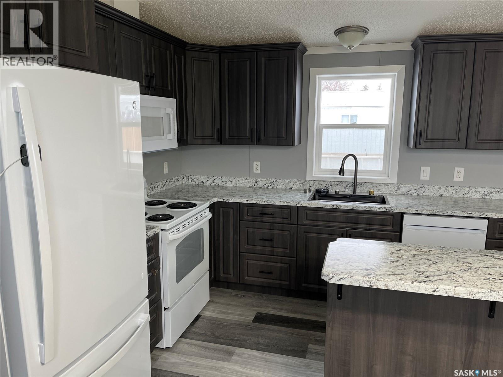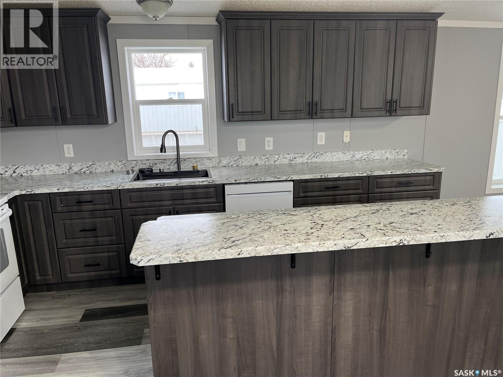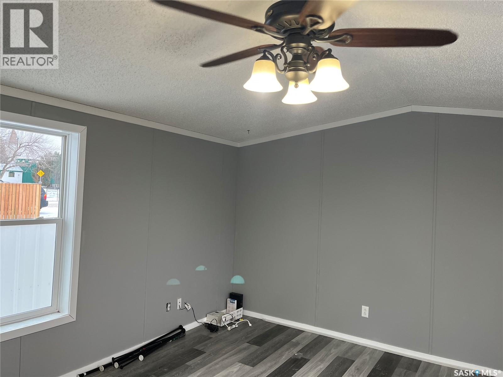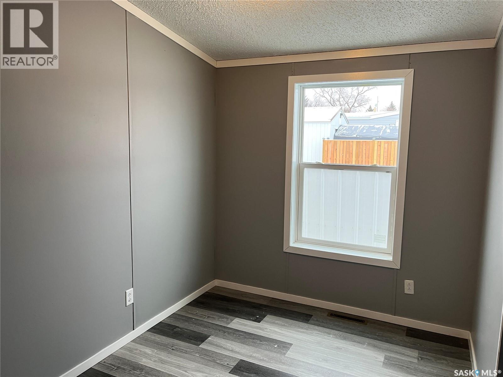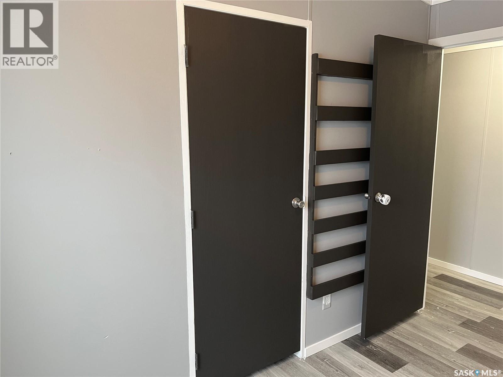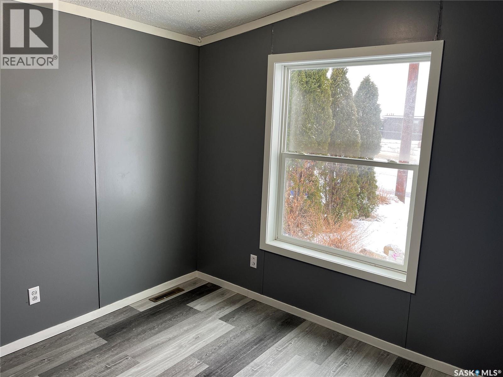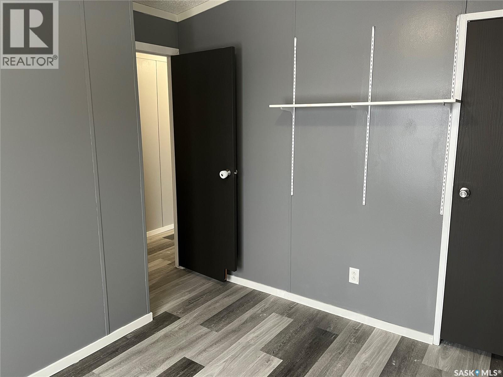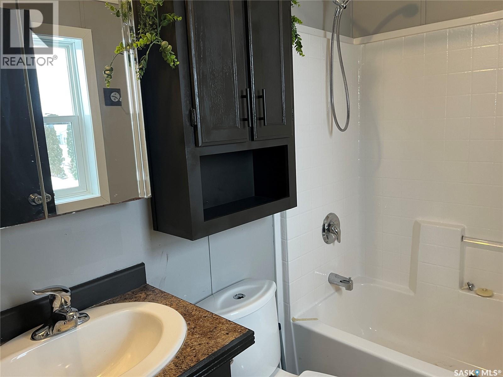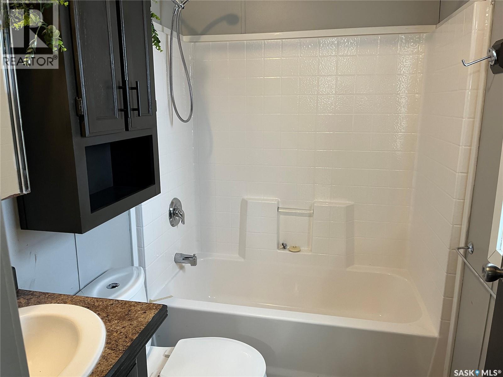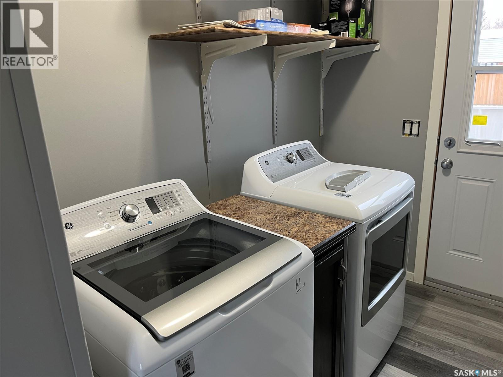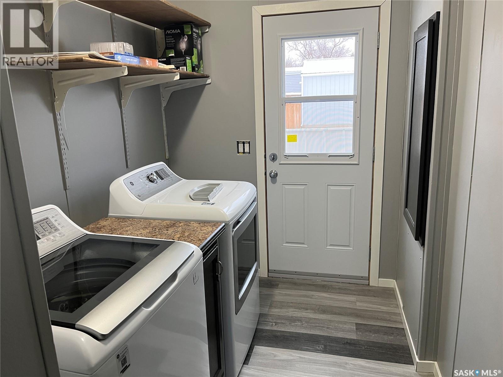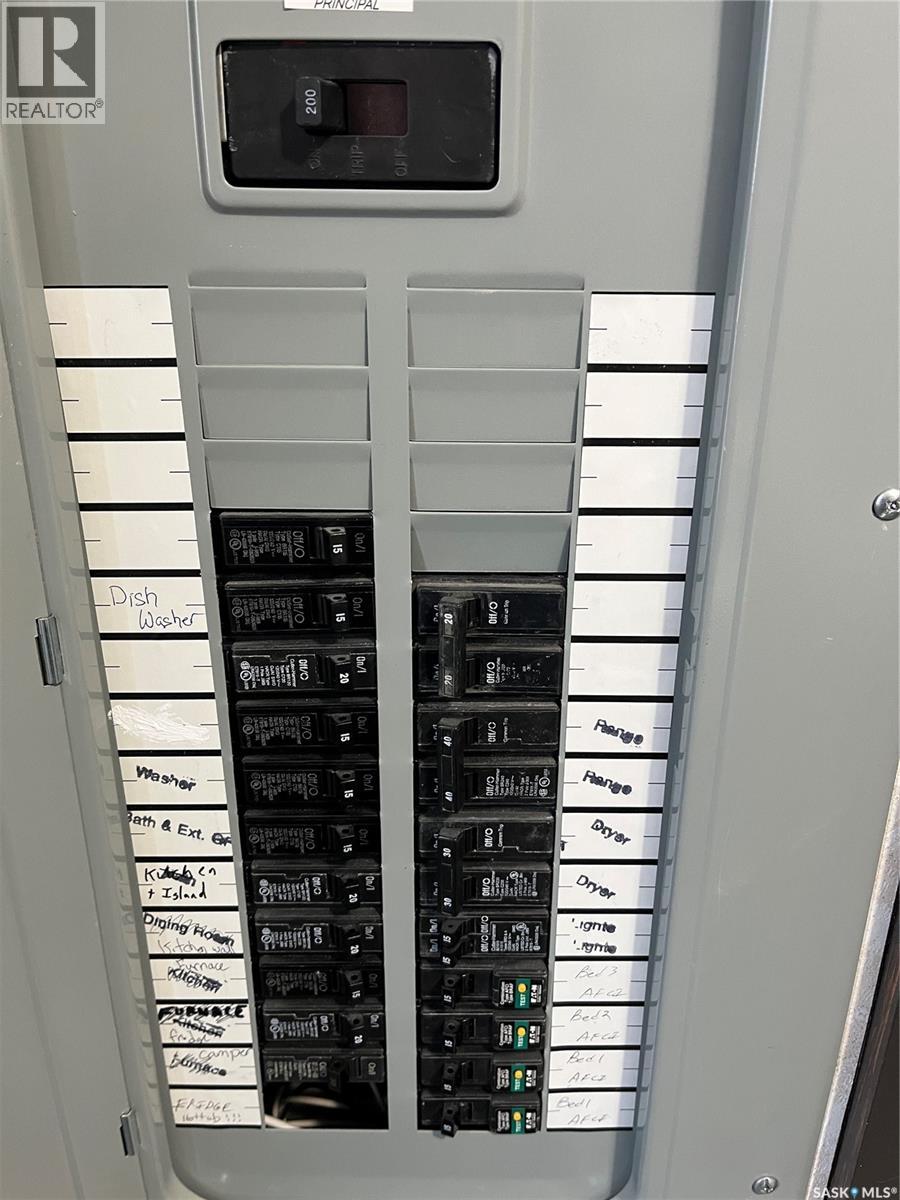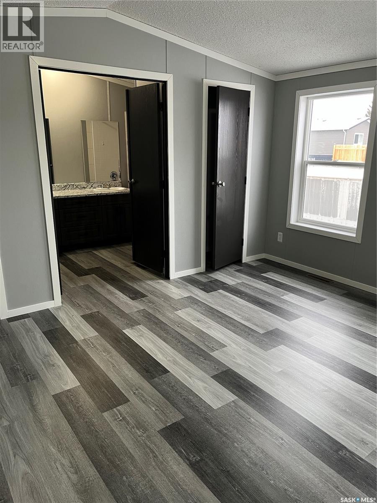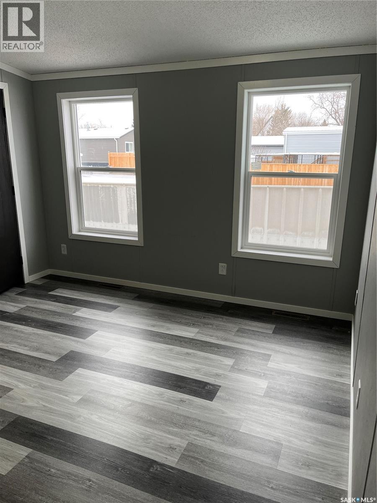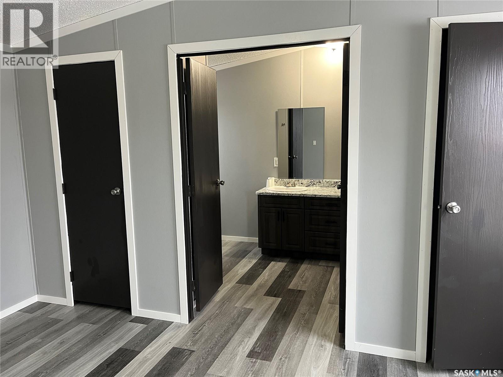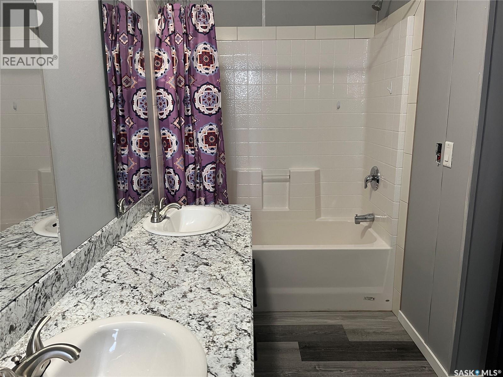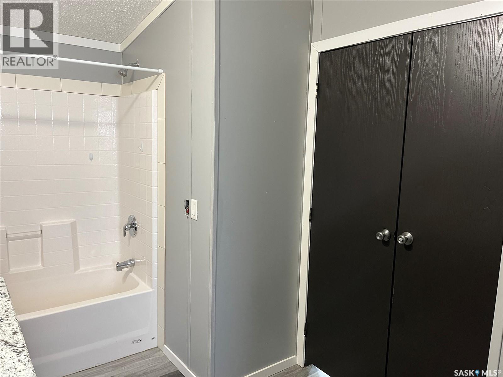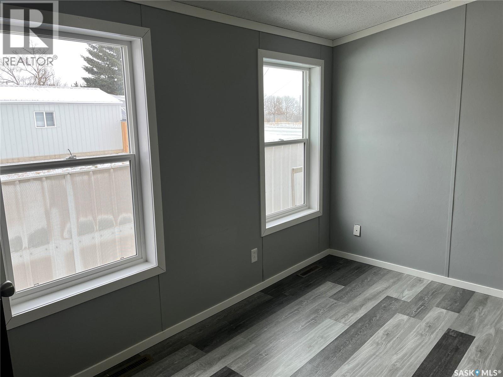3 Bedroom
2 Bathroom
1216 sqft
Mobile Home
Central Air Conditioning
Forced Air
Lawn
$175,000
Looking for that starter home that is ready to move into.. Here we go. Take a look at the upgrades we have here. Let's start with new shingles in 2024. There have been 2 new windows installed in 2024. Complete laminate flooring throughout, also in 2024. As well as kitchen cabinets and 5 kitchen appliances. The appliances were purchased locally and the work completed by local contractors. In addition there is a deck, accessible from the back door as well as another door leading to the back yard and a dog run. In addition there is a 16 x 20 detached garage that is not insulated or heated but ready for you to complete. Central A/C and a 200 amp service. This property is read to move into. AS I said this 1216 sq ft' 3 bedroom and 2 full bathrooms home in a very quiet area is waiting for you. (id:51699)
Property Details
|
MLS® Number
|
SK024249 |
|
Property Type
|
Single Family |
|
Features
|
Rectangular |
|
Structure
|
Deck |
Building
|
Bathroom Total
|
2 |
|
Bedrooms Total
|
3 |
|
Appliances
|
Washer, Refrigerator, Dishwasher, Dryer, Microwave, Storage Shed, Stove |
|
Architectural Style
|
Mobile Home |
|
Constructed Date
|
2008 |
|
Cooling Type
|
Central Air Conditioning |
|
Heating Fuel
|
Natural Gas |
|
Heating Type
|
Forced Air |
|
Size Interior
|
1216 Sqft |
|
Type
|
Mobile Home |
Parking
|
Detached Garage
|
|
|
Parking Pad
|
|
|
Gravel
|
|
|
Parking Space(s)
|
4 |
Land
|
Acreage
|
No |
|
Fence Type
|
Partially Fenced |
|
Landscape Features
|
Lawn |
|
Size Frontage
|
50 Ft |
|
Size Irregular
|
6000.00 |
|
Size Total
|
6000 Sqft |
|
Size Total Text
|
6000 Sqft |
Rooms
| Level |
Type |
Length |
Width |
Dimensions |
|
Main Level |
Kitchen/dining Room |
14 ft ,5 in |
14 ft ,4 in |
14 ft ,5 in x 14 ft ,4 in |
|
Main Level |
Living Room |
14 ft ,5 in |
13 ft ,7 in |
14 ft ,5 in x 13 ft ,7 in |
|
Main Level |
Bedroom |
10 ft ,8 in |
7 ft ,7 in |
10 ft ,8 in x 7 ft ,7 in |
|
Main Level |
Bedroom |
10 ft ,4 in |
10 ft ,6 in |
10 ft ,4 in x 10 ft ,6 in |
|
Main Level |
4pc Bathroom |
7 ft |
5 ft |
7 ft x 5 ft |
|
Main Level |
Laundry Room |
11 ft |
6 ft ,3 in |
11 ft x 6 ft ,3 in |
|
Main Level |
Bedroom |
14 ft ,5 in |
11 ft ,6 in |
14 ft ,5 in x 11 ft ,6 in |
|
Main Level |
4pc Bathroom |
14 ft |
7 ft ,3 in |
14 ft x 7 ft ,3 in |
https://www.realtor.ca/real-estate/29113997/341-10th-avenue-s-weyburn

