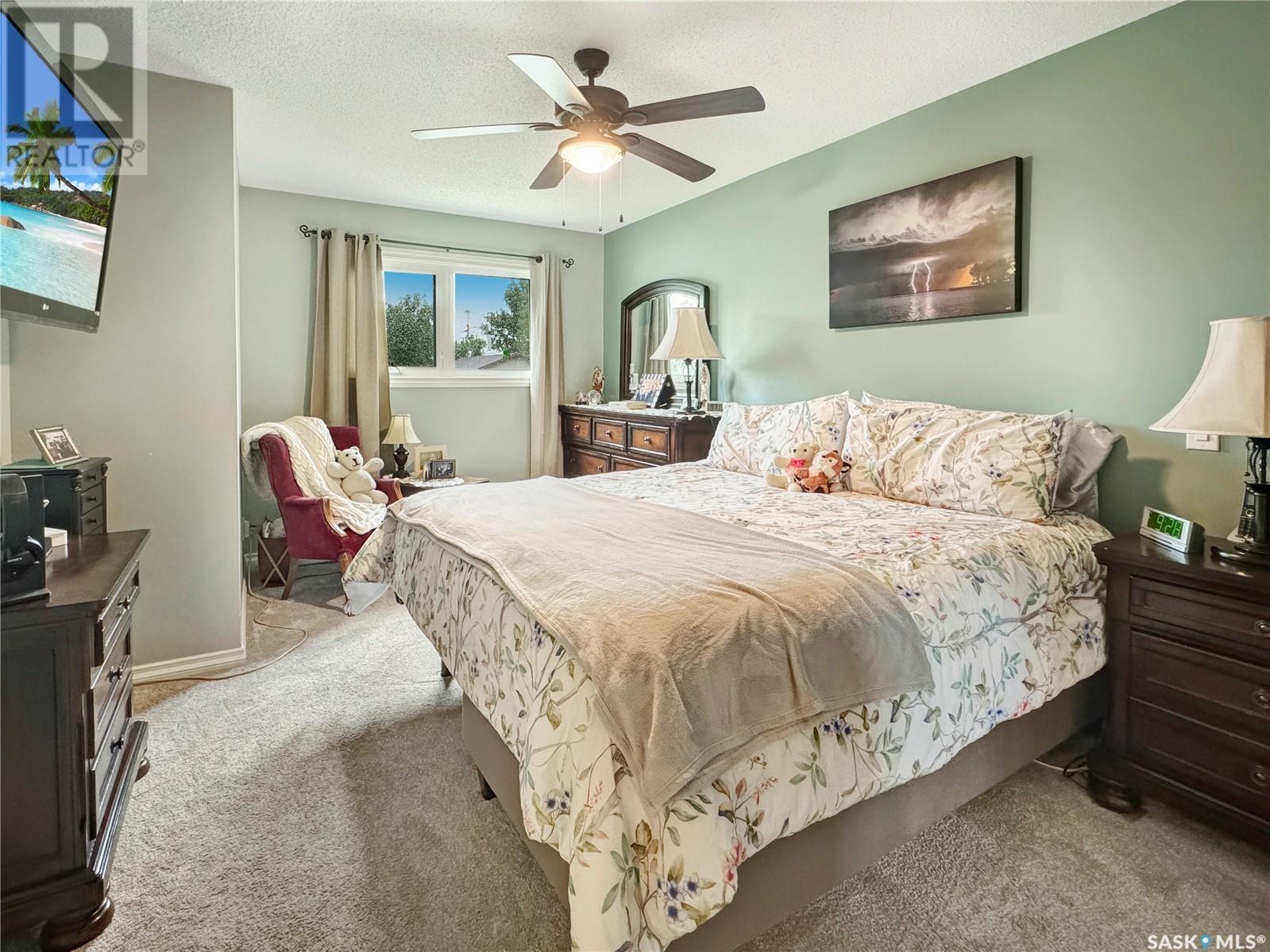4 Bedroom
3 Bathroom
1092 sqft
Central Air Conditioning
Forced Air
Lawn, Garden Area
$299,900
Discover this stunning 4-level split home, featuring 4 spacious bedrooms and 3 modern bathrooms, nestled on a generous lot in the charming town of Battleford. The main level boasts a beautifully updated kitchen, equipped with high-quality cabinets, ample counter space, and sleek stainless steel appliances. Enjoy the contemporary vinyl tile flooring and bask in the view of your expansive backyard through new windows. The vaulted ceiling elevates both the kitchen and the grand living room, which is bathed in natural light from the large picture window. Upstairs, find two comfortable bedrooms, including a luxurious primary suite with a sizable walk-in closet and a spa-like 3-piece ensuite, complete with a walk-in shower and dual sinks. An additional 4-piece family bathroom completes this level. The lower level offers two more bedrooms, a cozy rec space, and another 4-piece bathroom, while the basement features a large family room and a laundry/utility room with plenty of storage. The true gem of this property is the beautifully manicured backyard, perfect for outdoor enthusiasts. It includes a spacious garden area and convenient storage sheds. Relax or entertain on the serene deck, ideal for BBQs and gatherings. The expansive triple car driveway provides ample parking for all your vehicles, from cars to campers. With numerous upgrades throughout, this home is ready to impress. Call today to learn more about these enhancements and to schedule your private showing. (id:51699)
Property Details
|
MLS® Number
|
SK975474 |
|
Property Type
|
Single Family |
|
Features
|
Treed, Rectangular |
|
Structure
|
Deck |
Building
|
Bathroom Total
|
3 |
|
Bedrooms Total
|
4 |
|
Appliances
|
Refrigerator, Dishwasher, Microwave, Window Coverings, Storage Shed, Stove |
|
Basement Development
|
Partially Finished |
|
Basement Type
|
Full (partially Finished) |
|
Constructed Date
|
1964 |
|
Construction Style Split Level
|
Split Level |
|
Cooling Type
|
Central Air Conditioning |
|
Heating Fuel
|
Natural Gas |
|
Heating Type
|
Forced Air |
|
Size Interior
|
1092 Sqft |
|
Type
|
House |
Parking
Land
|
Acreage
|
No |
|
Fence Type
|
Fence |
|
Landscape Features
|
Lawn, Garden Area |
|
Size Frontage
|
104 Ft |
|
Size Irregular
|
13812.00 |
|
Size Total
|
13812 Sqft |
|
Size Total Text
|
13812 Sqft |
Rooms
| Level |
Type |
Length |
Width |
Dimensions |
|
Second Level |
Living Room |
13 ft ,7 in |
16 ft |
13 ft ,7 in x 16 ft |
|
Second Level |
Dining Room |
7 ft ,6 in |
10 ft ,8 in |
7 ft ,6 in x 10 ft ,8 in |
|
Second Level |
Kitchen |
11 ft ,6 in |
10 ft ,8 in |
11 ft ,6 in x 10 ft ,8 in |
|
Third Level |
Primary Bedroom |
17 ft ,2 in |
10 ft ,5 in |
17 ft ,2 in x 10 ft ,5 in |
|
Third Level |
Storage |
5 ft |
10 ft ,6 in |
5 ft x 10 ft ,6 in |
|
Third Level |
4pc Ensuite Bath |
5 ft ,3 in |
9 ft ,3 in |
5 ft ,3 in x 9 ft ,3 in |
|
Third Level |
Bedroom |
8 ft ,8 in |
10 ft |
8 ft ,8 in x 10 ft |
|
Third Level |
4pc Bathroom |
6 ft |
10 ft |
6 ft x 10 ft |
|
Basement |
Family Room |
13 ft |
17 ft ,9 in |
13 ft x 17 ft ,9 in |
|
Basement |
Laundry Room |
12 ft |
12 ft |
12 ft x 12 ft |
|
Basement |
Storage |
8 ft |
12 ft |
8 ft x 12 ft |
|
Main Level |
Bedroom |
9 ft ,3 in |
11 ft ,8 in |
9 ft ,3 in x 11 ft ,8 in |
|
Main Level |
Bedroom |
12 ft |
9 ft ,5 in |
12 ft x 9 ft ,5 in |
|
Main Level |
4pc Bathroom |
9 ft ,7 in |
5 ft |
9 ft ,7 in x 5 ft |
|
Main Level |
Other |
10 ft |
9 ft |
10 ft x 9 ft |
https://www.realtor.ca/real-estate/27127781/341-31st-street-battleford

























