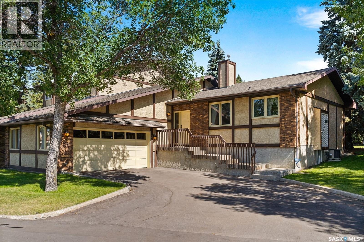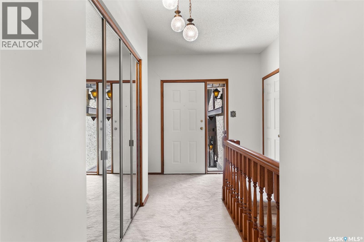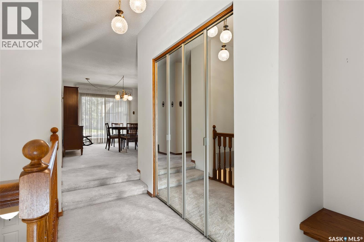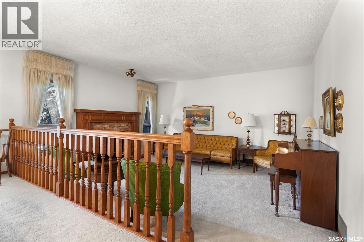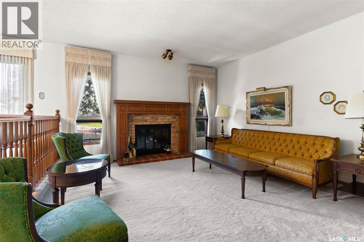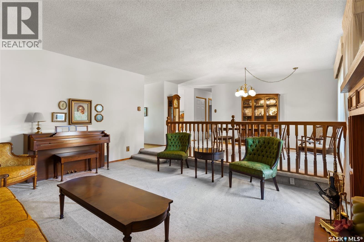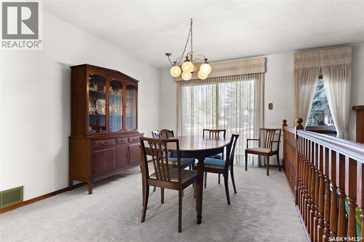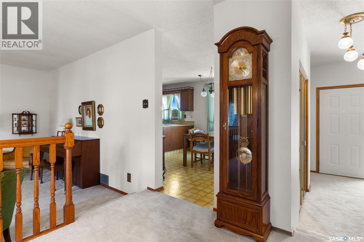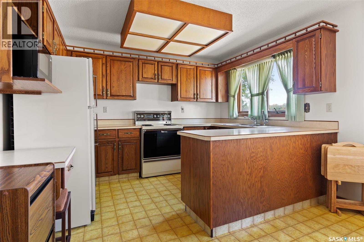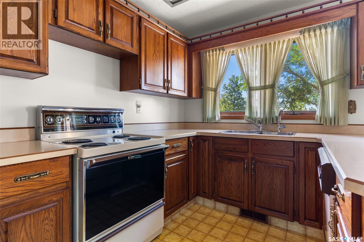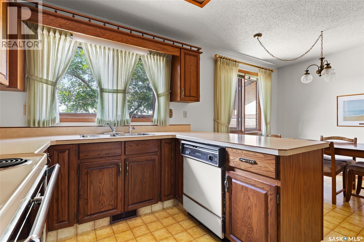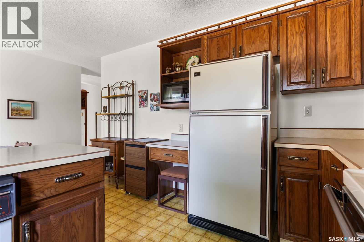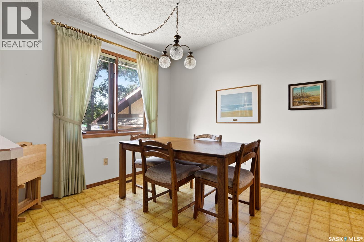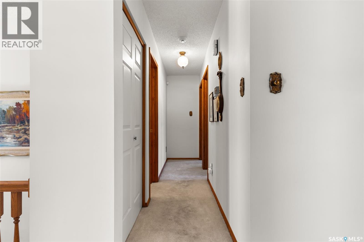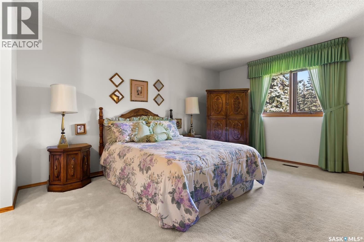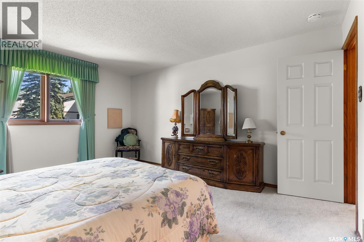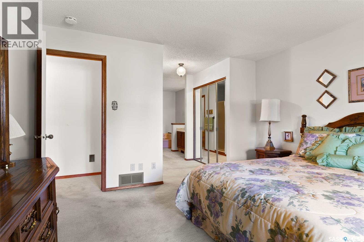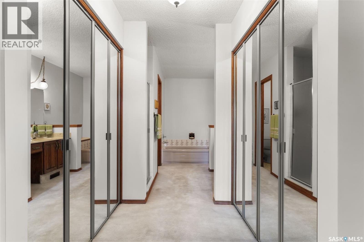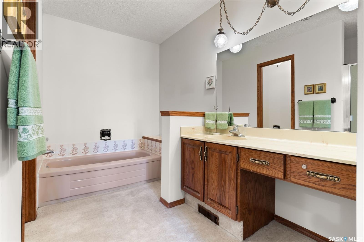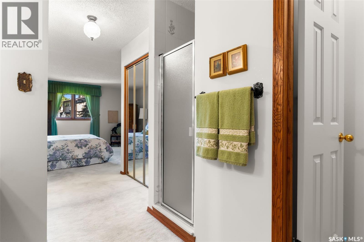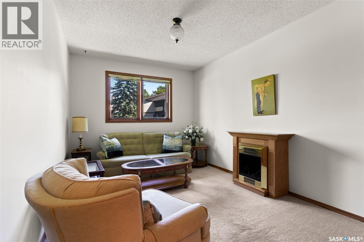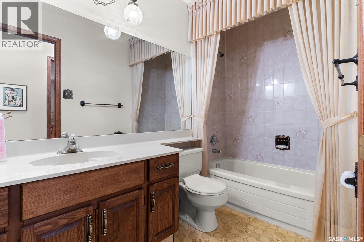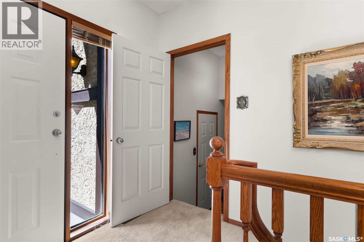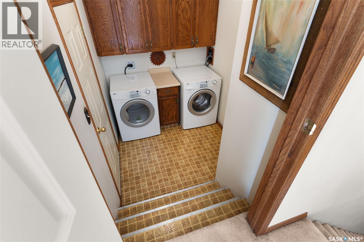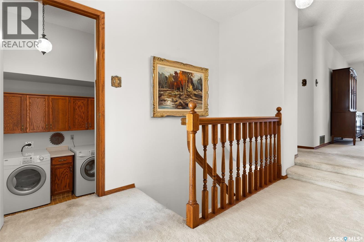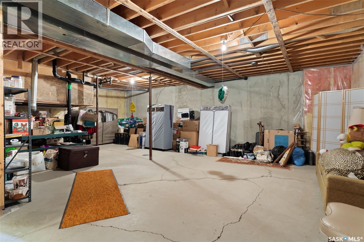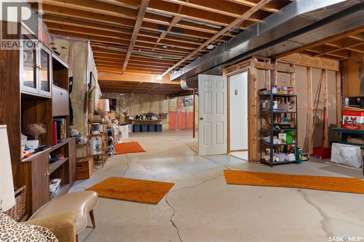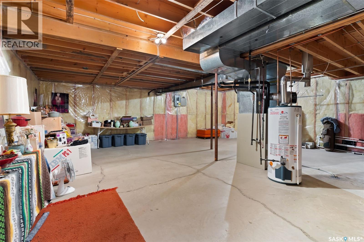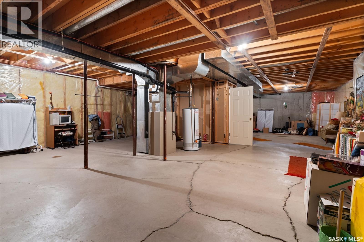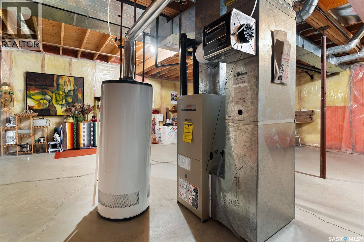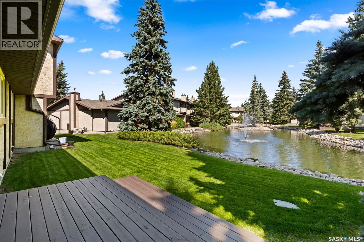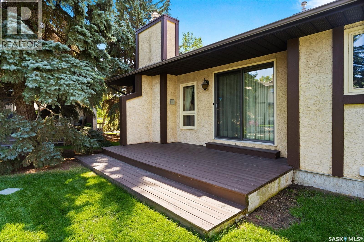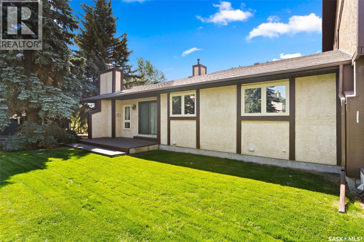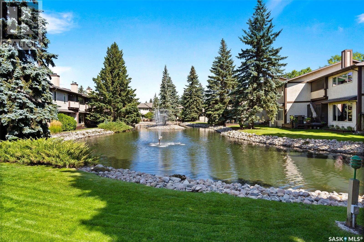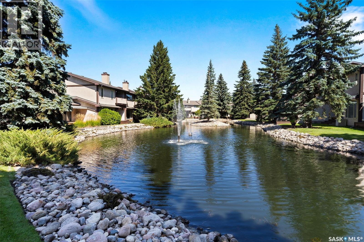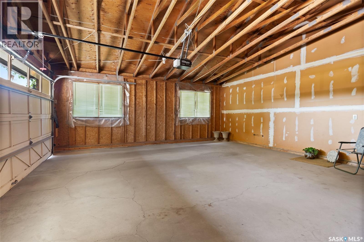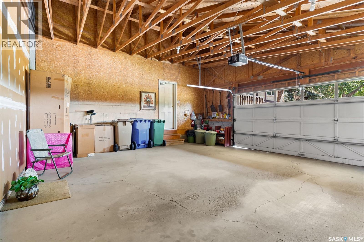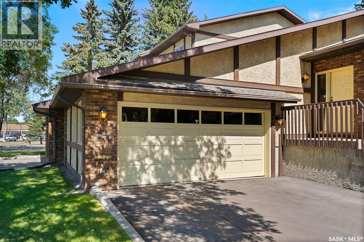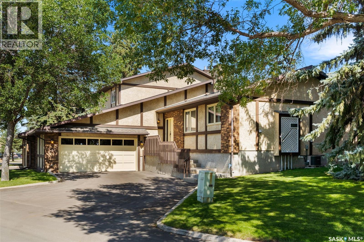341 Avon Drive Regina, Saskatchewan S4V 1L8
$349,900Maintenance,
$533 Monthly
Maintenance,
$533 MonthlyWelcome to 341 Avon Drive, a beautifully cared for bungalow style condo located in the heart of Gardiner Park, one of Regina’s most desirable east end communities. This 1461 sq. ft home offers a rare blend of space, functionality, and an unbeatable location. Backing onto a tranquil water feature complete with a fountain, you'll enjoy peaceful views year round from the comfort of your own backyard. Inside, the home features two spacious bedrooms and two full bathrooms on the main floor, along with a large, sunken living room, a formal dining area, and an eat-in kitchen. While the finishes are original, the property has been immaculately maintained, providing a solid foundation for updates to truly make it your own. Additional highlights include: Double attached garage, Main floor laundry, Ample storage throughout, Quiet, well managed complex, Close to shopping, restaurants, parks, and all east end amenities! This is a fantastic opportunity to own a bungalow condo with incredible potential and a premium location. Schedule your private viewing today, homes like this don’t come along often! (id:51699)
Property Details
| MLS® Number | SK016784 |
| Property Type | Single Family |
| Neigbourhood | Gardiner Park |
| Community Features | Pets Allowed With Restrictions |
| Features | Treed |
| Structure | Deck |
Building
| Bathroom Total | 2 |
| Bedrooms Total | 2 |
| Appliances | Washer, Refrigerator, Dishwasher, Dryer, Microwave, Window Coverings, Garage Door Opener Remote(s), Stove |
| Architectural Style | Bungalow |
| Basement Development | Unfinished |
| Basement Type | Full (unfinished) |
| Constructed Date | 1985 |
| Construction Style Attachment | Semi-detached |
| Cooling Type | Central Air Conditioning |
| Heating Fuel | Natural Gas |
| Heating Type | Forced Air |
| Stories Total | 1 |
| Size Interior | 1461 Sqft |
Parking
| Attached Garage | |
| Surfaced | 3 |
| Other | |
| Parking Space(s) | 4 |
Land
| Acreage | No |
| Landscape Features | Lawn |
Rooms
| Level | Type | Length | Width | Dimensions |
|---|---|---|---|---|
| Basement | Other | x x x | ||
| Main Level | Dining Room | 10 ft | 16 ft ,7 in | 10 ft x 16 ft ,7 in |
| Main Level | Living Room | 14 ft ,1 in | 16 ft ,7 in | 14 ft ,1 in x 16 ft ,7 in |
| Main Level | Kitchen | 12 ft | 17 ft ,4 in | 12 ft x 17 ft ,4 in |
| Main Level | 4pc Bathroom | 5 ft ,5 in | 9 ft ,3 in | 5 ft ,5 in x 9 ft ,3 in |
| Main Level | Primary Bedroom | 13 ft | 20 ft ,8 in | 13 ft x 20 ft ,8 in |
| Main Level | 3pc Ensuite Bath | 6 ft | 10 ft ,2 in | 6 ft x 10 ft ,2 in |
| Main Level | Laundry Room | 6 ft ,3 in | 7 ft | 6 ft ,3 in x 7 ft |
| Main Level | Bedroom | 13 ft ,3 in | 9 ft ,5 in | 13 ft ,3 in x 9 ft ,5 in |
https://www.realtor.ca/real-estate/28783935/341-avon-drive-regina-gardiner-park
Interested?
Contact us for more information

