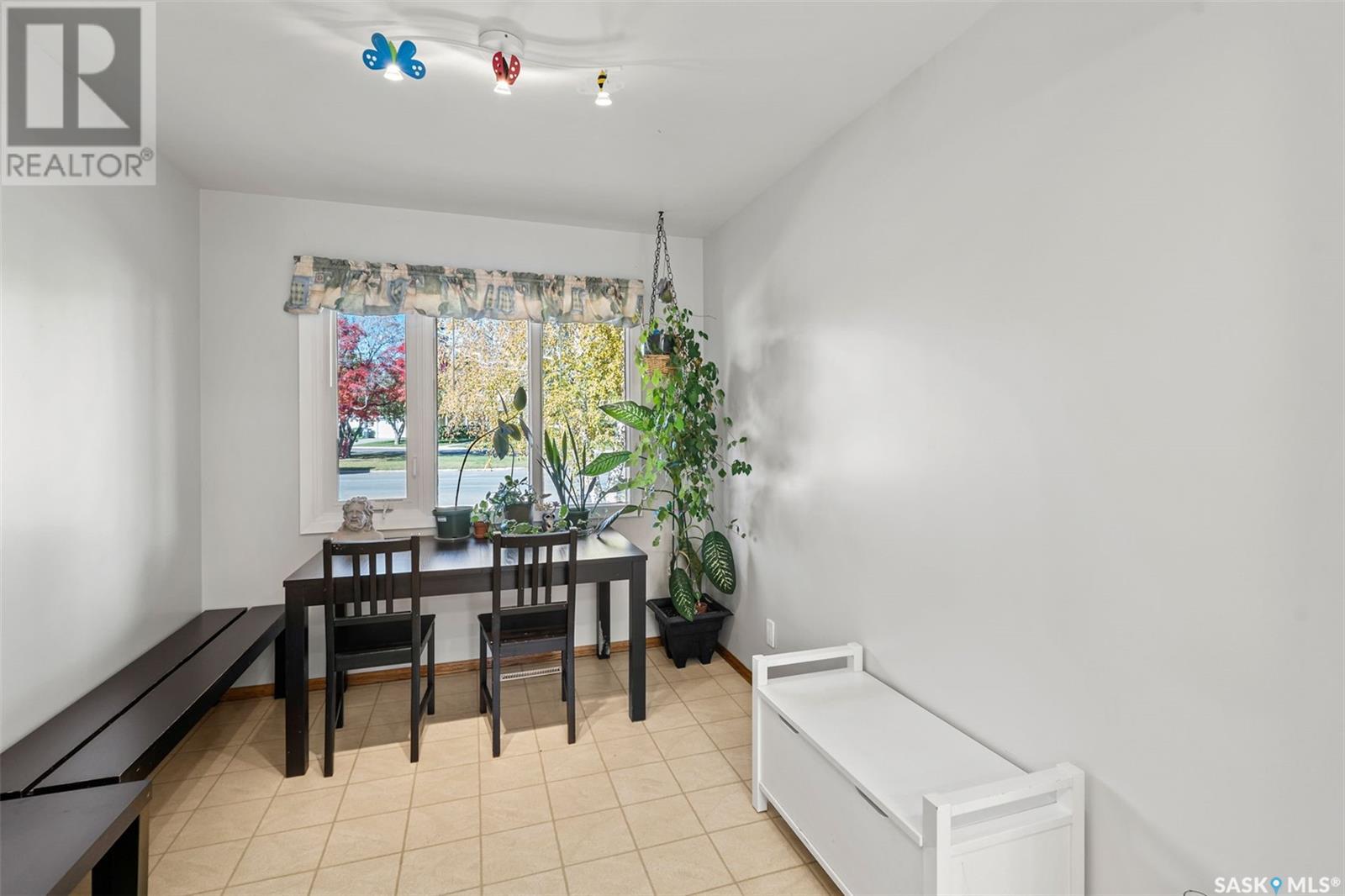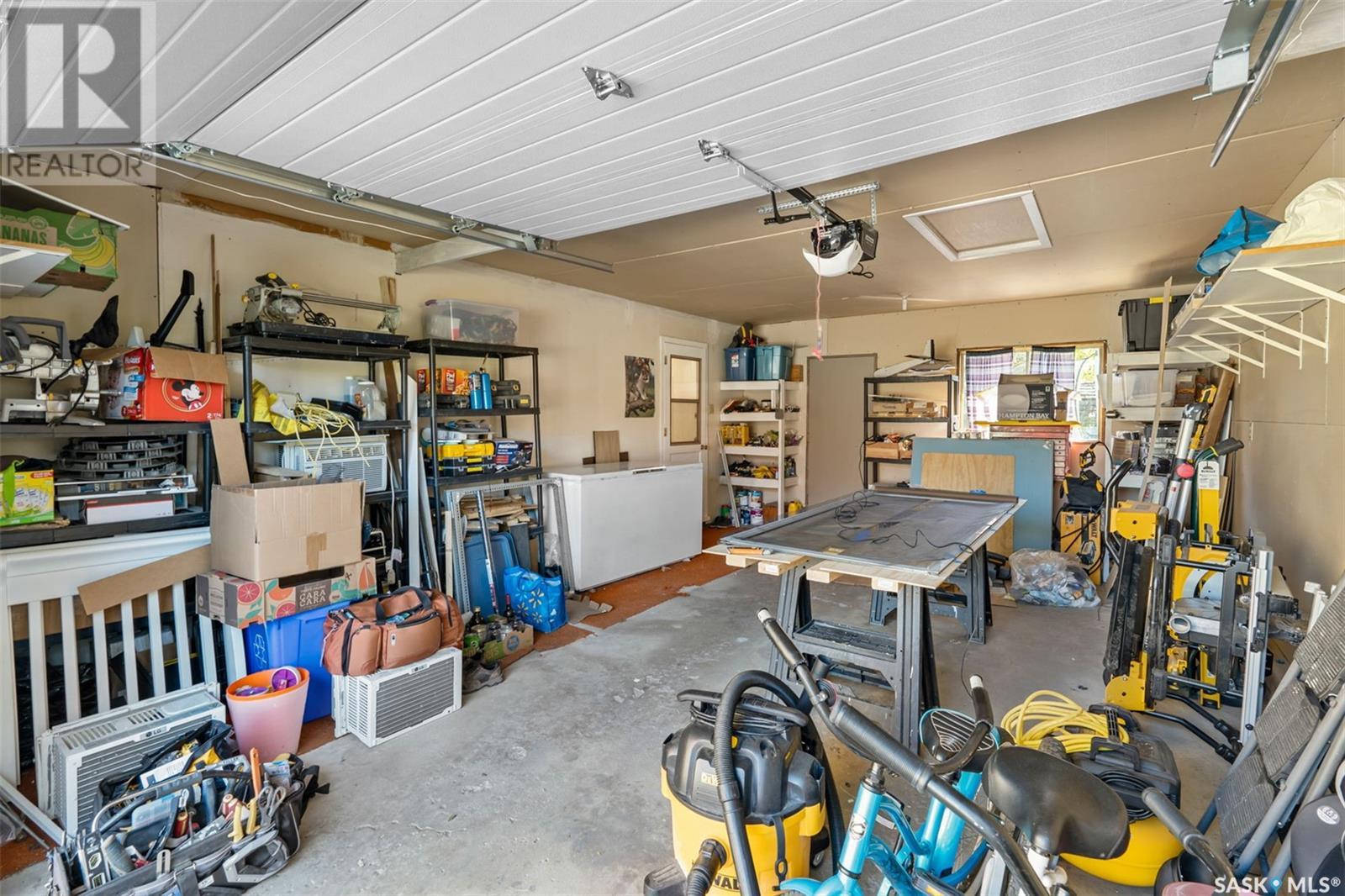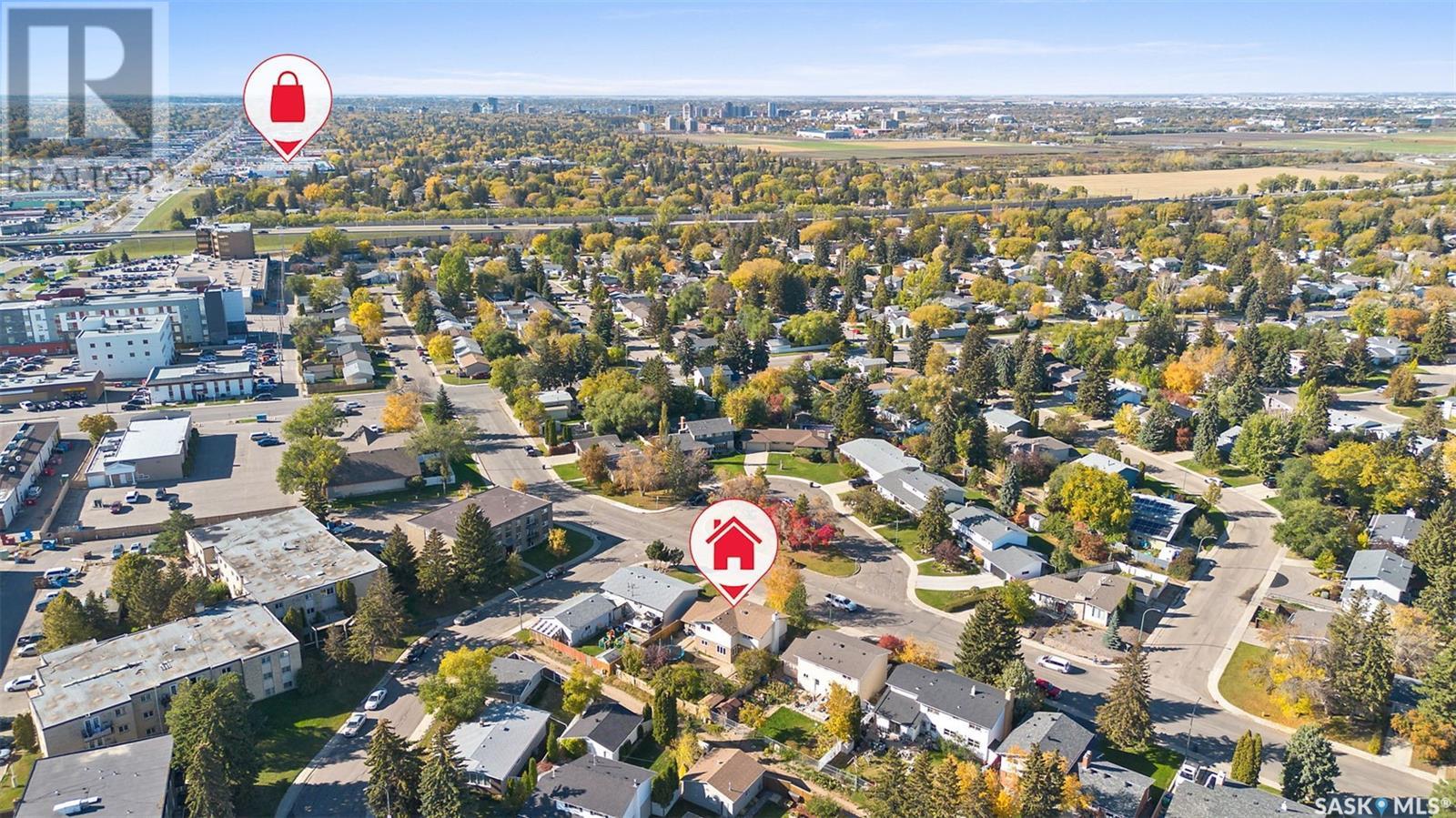4 Bedroom
3 Bathroom
2088 sqft
2 Level
Fireplace
Central Air Conditioning
Forced Air
Lawn
$489,900
Welcome to 3411 Balfour Street, located in the heart of West College Park, conveniently located to many amenities. A rare find with this 2 storey home boasting over 2000 square feet/2, with 4 bedrooms on the same floor! The main floor features the front entrance, spacious living room including the fireplace, dining room overlooking the back yard, a nice size kitchen overlooking the back yard, direct entry to the attached garage (16' x 24' , a new garage door this summer, insulated), large den/office, and updated 2 piece bathroom. Upstairs you will find 4 good size bedrooms, with the oversize primary bedroom boasting a large den area and updated 3 piece ensuite, as well as another updated 4 piece bathroom. The developed basement includes the large family room, roomy den, a separate nook perfect for that foosball table, and a large laundry/utility room with tons of storage space, including the high efficient furnace and the newer washer & dryer (2023). Most of the windows have been updated to triple pane. This home is purposefully situated on a huge lot (65' x 110') with the back yard hosting several fruit trees (apple, pear, cherry, and the list goes on), with plenty of space to watch the kids play. Appliances included (fridge, stove top, oven, dishwasher, microwave, washer, dryer). Central Air conditioning. (id:51699)
Property Details
|
MLS® Number
|
SK987550 |
|
Property Type
|
Single Family |
|
Neigbourhood
|
West College Park |
|
Features
|
Treed, Rectangular, Double Width Or More Driveway |
Building
|
Bathroom Total
|
3 |
|
Bedrooms Total
|
4 |
|
Appliances
|
Washer, Refrigerator, Dishwasher, Dryer, Window Coverings, Hood Fan, Storage Shed, Stove |
|
Architectural Style
|
2 Level |
|
Basement Development
|
Finished |
|
Basement Type
|
Partial (finished) |
|
Constructed Date
|
1969 |
|
Cooling Type
|
Central Air Conditioning |
|
Fireplace Fuel
|
Wood |
|
Fireplace Present
|
Yes |
|
Fireplace Type
|
Conventional |
|
Heating Fuel
|
Natural Gas |
|
Heating Type
|
Forced Air |
|
Stories Total
|
2 |
|
Size Interior
|
2088 Sqft |
|
Type
|
House |
Parking
|
Attached Garage
|
|
|
Parking Space(s)
|
3 |
Land
|
Acreage
|
No |
|
Fence Type
|
Fence |
|
Landscape Features
|
Lawn |
|
Size Frontage
|
65 Ft |
|
Size Irregular
|
65x110 |
|
Size Total Text
|
65x110 |
Rooms
| Level |
Type |
Length |
Width |
Dimensions |
|
Second Level |
Primary Bedroom |
17 ft ,9 in |
14 ft |
17 ft ,9 in x 14 ft |
|
Second Level |
3pc Ensuite Bath |
|
|
Measurements not available |
|
Second Level |
Bedroom |
12 ft ,6 in |
9 ft ,5 in |
12 ft ,6 in x 9 ft ,5 in |
|
Second Level |
Bedroom |
14 ft ,7 in |
11 ft ,4 in |
14 ft ,7 in x 11 ft ,4 in |
|
Second Level |
Bedroom |
12 ft ,6 in |
7 ft ,4 in |
12 ft ,6 in x 7 ft ,4 in |
|
Second Level |
4pc Bathroom |
|
|
Measurements not available |
|
Basement |
Family Room |
21 ft ,3 in |
10 ft ,9 in |
21 ft ,3 in x 10 ft ,9 in |
|
Basement |
Den |
11 ft ,5 in |
11 ft ,1 in |
11 ft ,5 in x 11 ft ,1 in |
|
Basement |
Dining Nook |
11 ft ,1 in |
9 ft ,6 in |
11 ft ,1 in x 9 ft ,6 in |
|
Basement |
Laundry Room |
|
|
Measurements not available |
|
Main Level |
Living Room |
23 ft ,6 in |
13 ft ,1 in |
23 ft ,6 in x 13 ft ,1 in |
|
Main Level |
Dining Room |
16 ft ,3 in |
10 ft ,10 in |
16 ft ,3 in x 10 ft ,10 in |
|
Main Level |
Kitchen |
13 ft ,2 in |
10 ft ,5 in |
13 ft ,2 in x 10 ft ,5 in |
|
Main Level |
Den |
10 ft ,7 in |
8 ft ,4 in |
10 ft ,7 in x 8 ft ,4 in |
|
Main Level |
2pc Bathroom |
|
|
Measurements not available |
https://www.realtor.ca/real-estate/27617227/3411-balfour-street-saskatoon-west-college-park



































