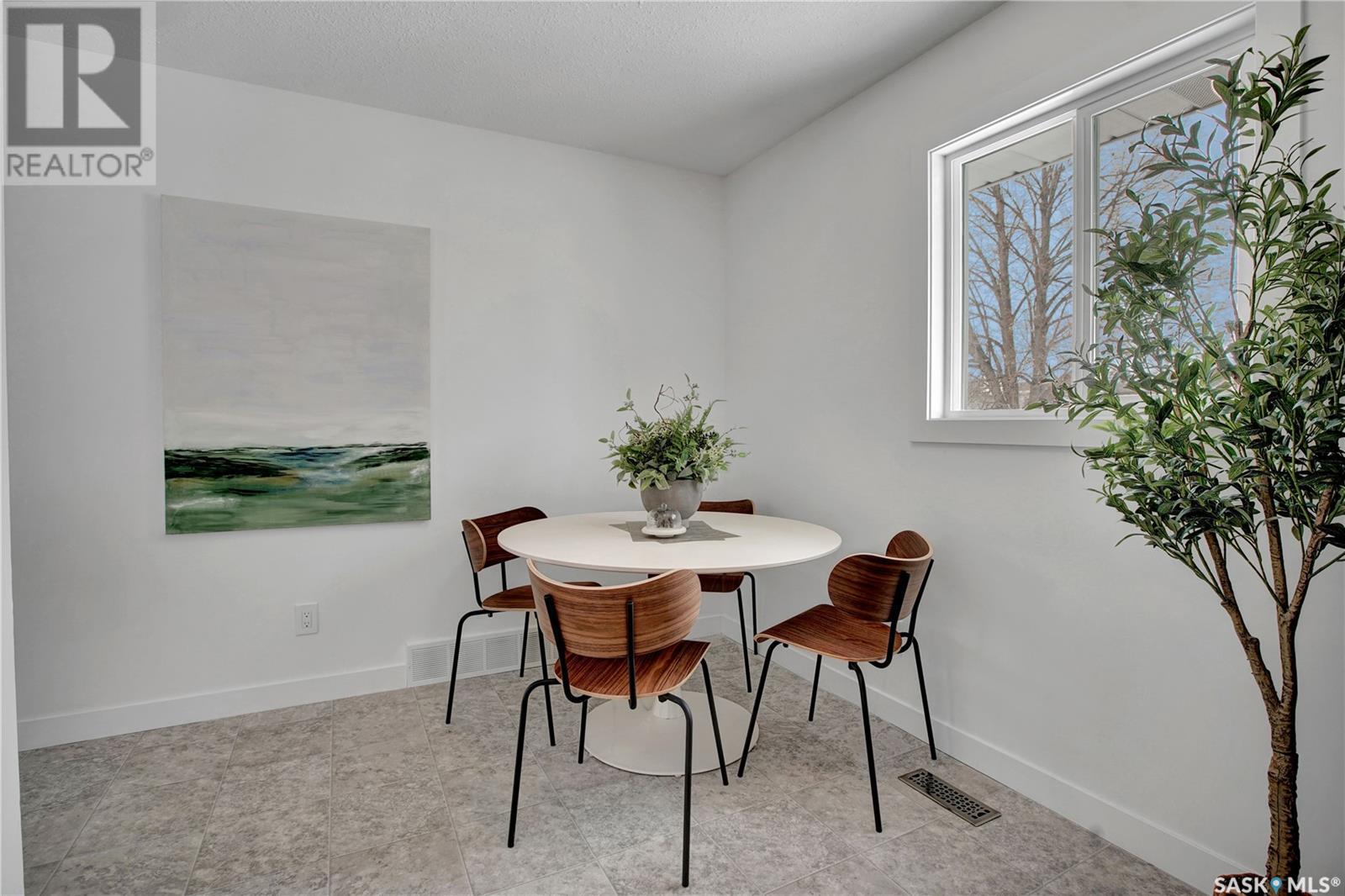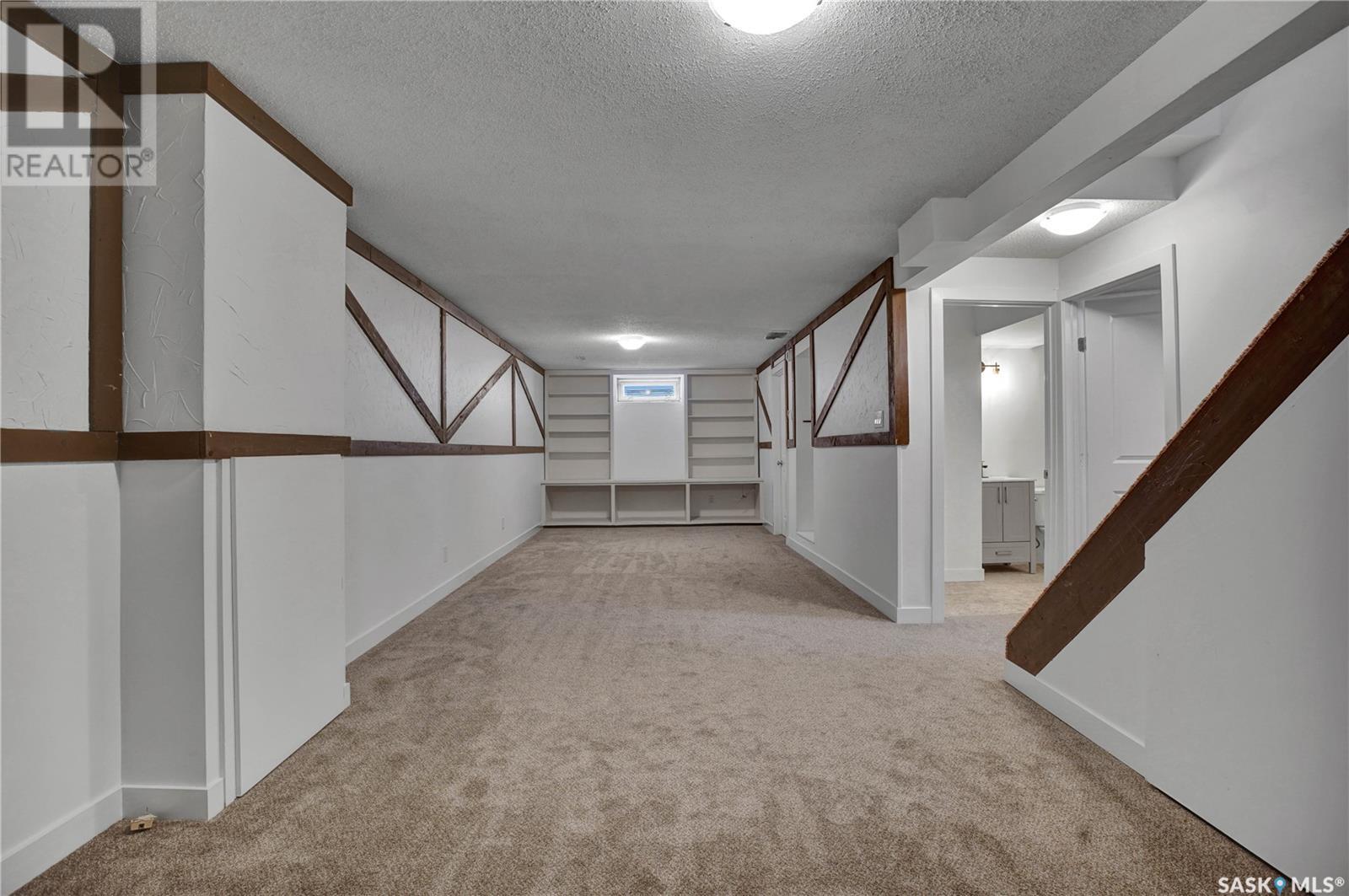4 Bedroom
2 Bathroom
933 sqft
Bungalow
Forced Air
$339,500
Stylishly updated 4-bedroom, 2-bathroom home in Fairhaven with a fully revamped interior and a smart, functional layout. Offers 933 sq. ft. on the main level plus a developed basement. Interior upgrades include new flooring, paint, baseboards, doors, and a completely refreshed kitchen and bathrooms. Features 3 bedrooms up, a spacious 4th bedroom and second 3-piece bathroom downstairs, a large rec room, and a generously sized laundry/utility room with excellent storage. Exterior offers room to personalize—some TLC will take this home to the next level. Fantastic location: 4-minute walk to St. Mark Elementary, short drive to Fairhaven School, and 7 minute drive to the Shaw Centre and two high schools. Close to Confederation amenities with easy access to the south bridge. Don't miss out! (id:51699)
Property Details
|
MLS® Number
|
SK000406 |
|
Property Type
|
Single Family |
|
Neigbourhood
|
Fairhaven |
|
Features
|
Rectangular |
Building
|
Bathroom Total
|
2 |
|
Bedrooms Total
|
4 |
|
Appliances
|
Washer, Refrigerator, Dishwasher, Dryer, Stove |
|
Architectural Style
|
Bungalow |
|
Basement Development
|
Finished |
|
Basement Type
|
Full (finished) |
|
Constructed Date
|
1978 |
|
Heating Fuel
|
Natural Gas |
|
Heating Type
|
Forced Air |
|
Stories Total
|
1 |
|
Size Interior
|
933 Sqft |
|
Type
|
House |
Parking
Land
|
Acreage
|
No |
|
Fence Type
|
Fence |
|
Size Irregular
|
6724.00 |
|
Size Total
|
6724 Sqft |
|
Size Total Text
|
6724 Sqft |
Rooms
| Level |
Type |
Length |
Width |
Dimensions |
|
Basement |
Laundry Room |
10 ft ,5 in |
15 ft ,3 in |
10 ft ,5 in x 15 ft ,3 in |
|
Basement |
3pc Bathroom |
|
|
Measurements not available |
|
Basement |
Bedroom |
10 ft ,5 in |
18 ft ,11 in |
10 ft ,5 in x 18 ft ,11 in |
|
Basement |
Other |
14 ft ,1 in |
38 ft ,3 in |
14 ft ,1 in x 38 ft ,3 in |
|
Main Level |
Primary Bedroom |
11 ft ,3 in |
12 ft ,10 in |
11 ft ,3 in x 12 ft ,10 in |
|
Main Level |
Bedroom |
11 ft ,2 in |
9 ft ,4 in |
11 ft ,2 in x 9 ft ,4 in |
|
Main Level |
Bedroom |
7 ft ,8 in |
10 ft ,3 in |
7 ft ,8 in x 10 ft ,3 in |
|
Main Level |
4pc Bathroom |
|
|
Measurements not available |
|
Main Level |
Dining Room |
10 ft ,8 in |
8 ft ,5 in |
10 ft ,8 in x 8 ft ,5 in |
|
Main Level |
Kitchen |
11 ft ,3 in |
11 ft ,1 in |
11 ft ,3 in x 11 ft ,1 in |
|
Main Level |
Living Room |
12 ft |
15 ft ,9 in |
12 ft x 15 ft ,9 in |
https://www.realtor.ca/real-estate/28103337/342-pendygrasse-road-saskatoon-fairhaven






























