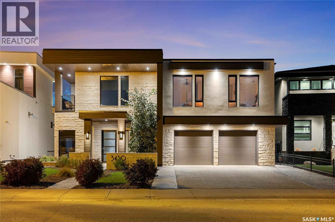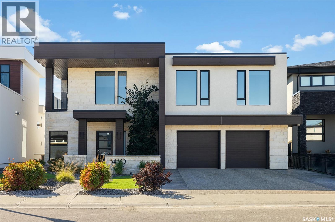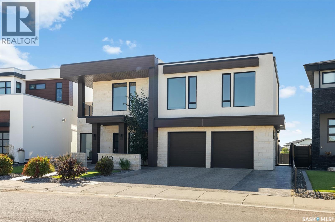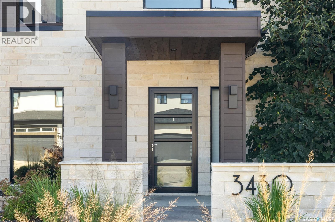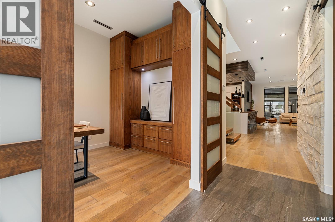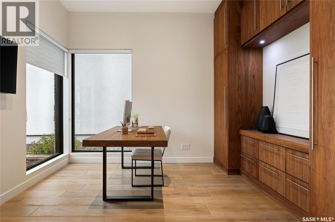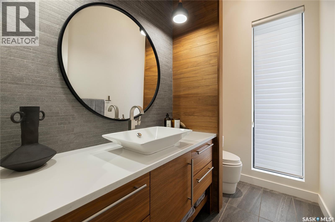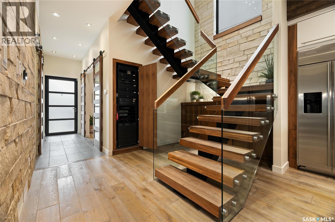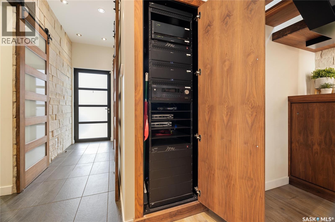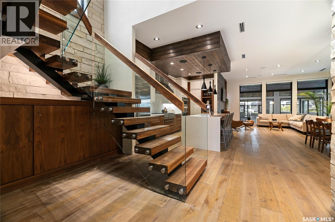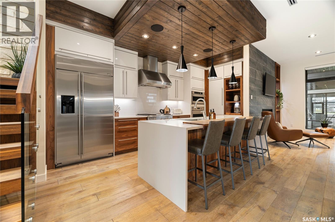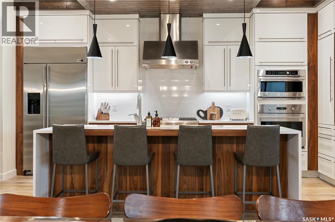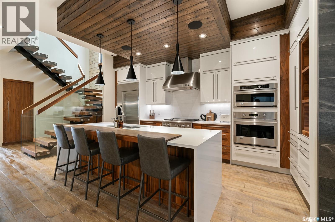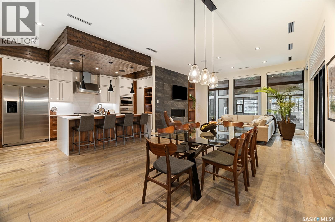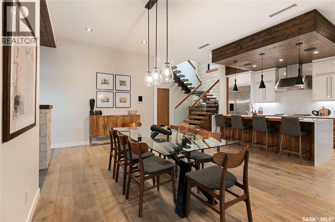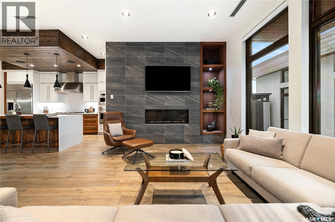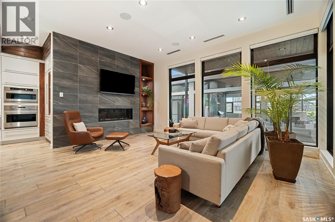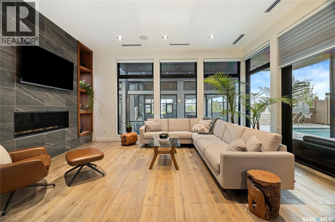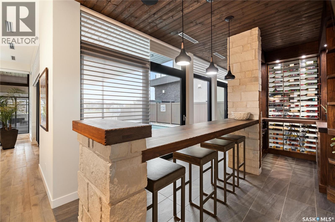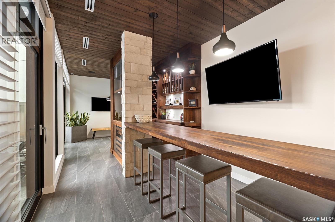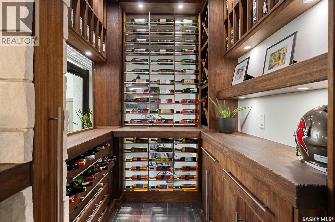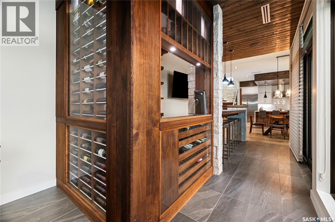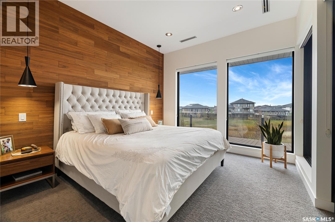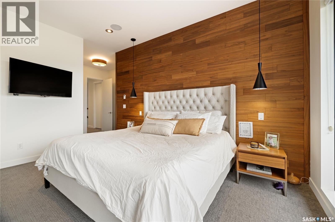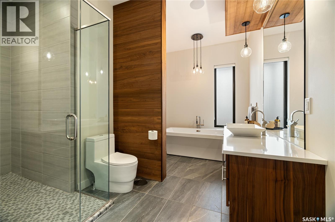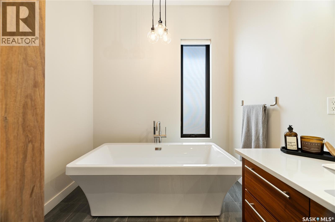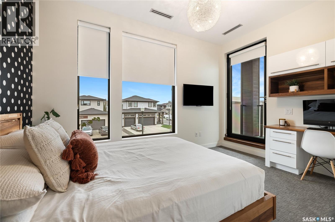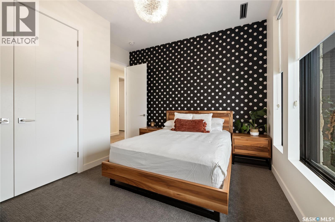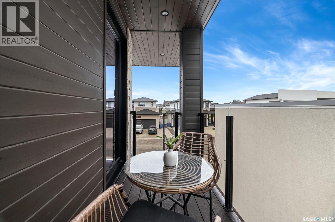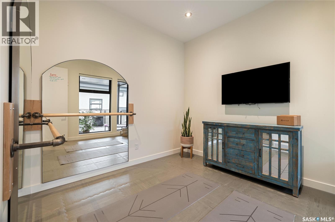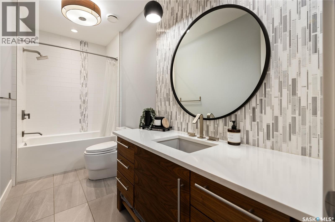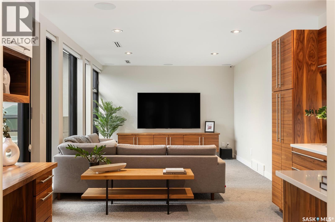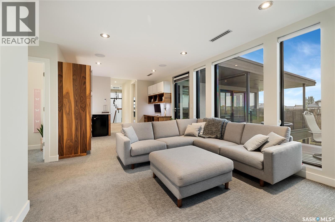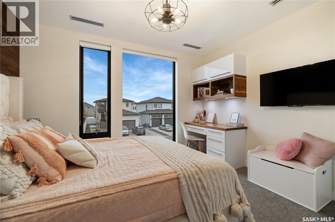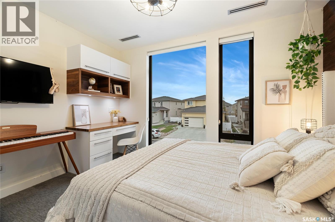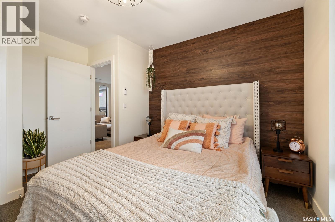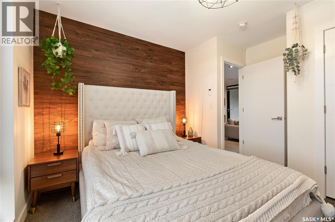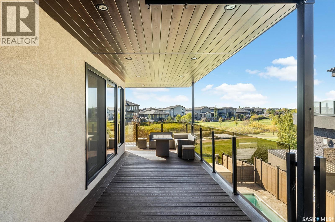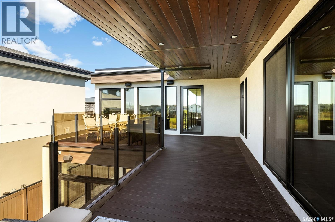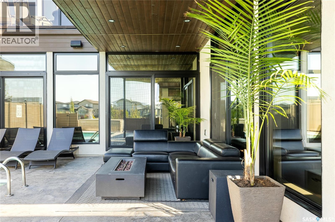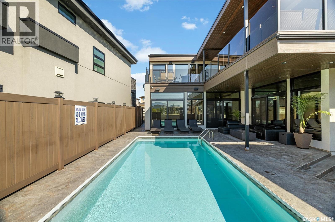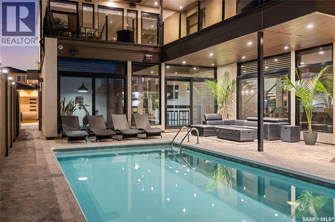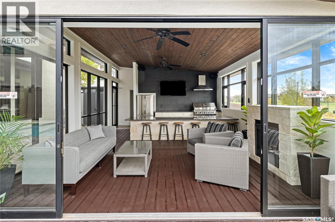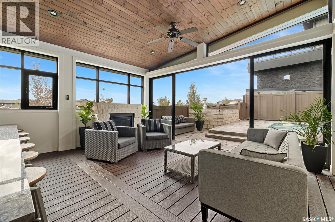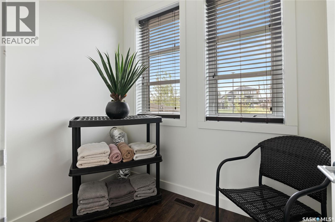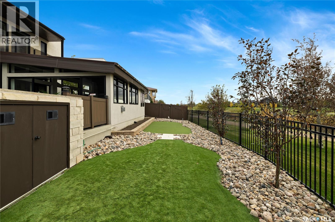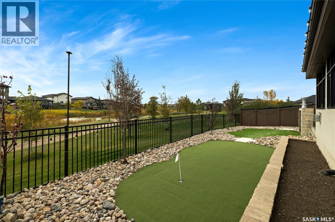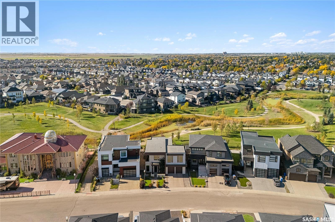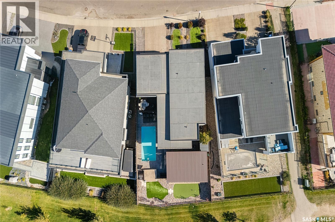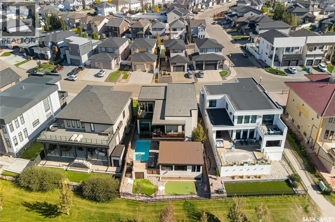4 Bedroom
4 Bathroom
3454 sqft
2 Level
Fireplace
Pool
Central Air Conditioning, Air Exchanger
Forced Air, Hot Water, In Floor Heating
Lawn
$1,999,500
This is more than a home—it’s an experience. Where modern design meets timeless elegance, every detail invites you to slow down & take it in. Floor-to-ceiling windows flood the main level with natural light, framing views of the park & your private pool. The open living area centers around a striking fireplace, while the walnut & white two-tone kitchen delivers both warmth & sophistication. The dining area is complemented by a glass wine cellar & a versatile reading nook or gym that opens directly to the pool terrace. A front office with custom walnut built-ins provides a refined workspace. Upstairs, the primary suite is a true retreat—complete with a private terrace for sunset views, a spa-inspired ensuite with a deep soaker tub, & elegant finishes throughout. The upper-level family lounge features a coffee bar, study nook, & access to the covered terrace, perfect for morning light or evening calm. Down the hall, two bedrooms with built-ins share a stylish 4-piece bath, while a private guest bedroom enjoys its own balcony overlooking the street. A flexible den or dance room offers space for yoga, hobbies, or quiet escape. Step outside to your private backyard oasis featuring a three-season pool house & a serene park backdrop. Built using Bone Structure® steel framing, this home stands apart for its precision engineering & efficiency—SIP panel construction, in-floor heating, forced-air on-demand heat/cooling, & spray foam insulation for comfort & sound control. Recognized with the 2015 RRHBA Innovation Award, it was crafted by its original builder-owner with no detail overlooked. Every surface, texture, & sightline was designed to elevate the senses—from ceramic wood-look floors & rich walnut detailing to soaring ceilings & ever-changing natural light. Experience the difference. Schedule your private viewing today. (id:51699)
Property Details
|
MLS® Number
|
SK020805 |
|
Property Type
|
Single Family |
|
Neigbourhood
|
Greens on Gardiner |
|
Features
|
Treed, Rectangular, Balcony |
|
Pool Type
|
Pool |
|
Structure
|
Patio(s) |
Building
|
Bathroom Total
|
4 |
|
Bedrooms Total
|
4 |
|
Appliances
|
Washer, Refrigerator, Dishwasher, Dryer, Microwave, Alarm System, Garburator, Oven - Built-in, Window Coverings, Garage Door Opener Remote(s), Hood Fan, Stove |
|
Architectural Style
|
2 Level |
|
Constructed Date
|
2015 |
|
Cooling Type
|
Central Air Conditioning, Air Exchanger |
|
Fire Protection
|
Alarm System |
|
Fireplace Fuel
|
Gas |
|
Fireplace Present
|
Yes |
|
Fireplace Type
|
Conventional |
|
Heating Fuel
|
Natural Gas |
|
Heating Type
|
Forced Air, Hot Water, In Floor Heating |
|
Stories Total
|
2 |
|
Size Interior
|
3454 Sqft |
|
Type
|
House |
Parking
|
Attached Garage
|
|
|
Heated Garage
|
|
|
Parking Space(s)
|
4 |
Land
|
Acreage
|
No |
|
Fence Type
|
Fence |
|
Landscape Features
|
Lawn |
|
Size Irregular
|
7681.00 |
|
Size Total
|
7681 Sqft |
|
Size Total Text
|
7681 Sqft |
Rooms
| Level |
Type |
Length |
Width |
Dimensions |
|
Second Level |
Primary Bedroom |
14 ft |
11 ft ,5 in |
14 ft x 11 ft ,5 in |
|
Second Level |
Other |
|
|
x x x |
|
Second Level |
Other |
|
|
x x x |
|
Second Level |
5pc Ensuite Bath |
|
|
x x x |
|
Second Level |
Bedroom |
12 ft ,9 in |
12 ft ,6 in |
12 ft ,9 in x 12 ft ,6 in |
|
Second Level |
Bedroom |
12 ft ,9 in |
12 ft ,2 in |
12 ft ,9 in x 12 ft ,2 in |
|
Second Level |
4pc Bathroom |
|
|
x x x |
|
Second Level |
Bedroom |
9 ft ,11 in |
14 ft ,3 in |
9 ft ,11 in x 14 ft ,3 in |
|
Second Level |
Den |
10 ft ,5 in |
|
10 ft ,5 in x Measurements not available |
|
Second Level |
Living Room |
11 ft ,1 in |
24 ft ,8 in |
11 ft ,1 in x 24 ft ,8 in |
|
Third Level |
Sunroom |
18 ft |
21 ft ,7 in |
18 ft x 21 ft ,7 in |
|
Third Level |
2pc Bathroom |
|
|
x x x |
|
Main Level |
Office |
|
|
Measurements not available |
|
Main Level |
2pc Bathroom |
|
|
x x x |
|
Main Level |
Kitchen |
15 ft |
10 ft |
15 ft x 10 ft |
|
Main Level |
Dining Room |
15 ft |
15 ft |
15 ft x 15 ft |
|
Main Level |
Living Room |
10 ft |
19 ft ,5 in |
10 ft x 19 ft ,5 in |
|
Main Level |
Dining Nook |
10 ft |
10 ft |
10 ft x 10 ft |
|
Main Level |
Other |
10 ft |
15 ft |
10 ft x 15 ft |
https://www.realtor.ca/real-estate/28991436/3430-green-brook-road-regina-greens-on-gardiner

