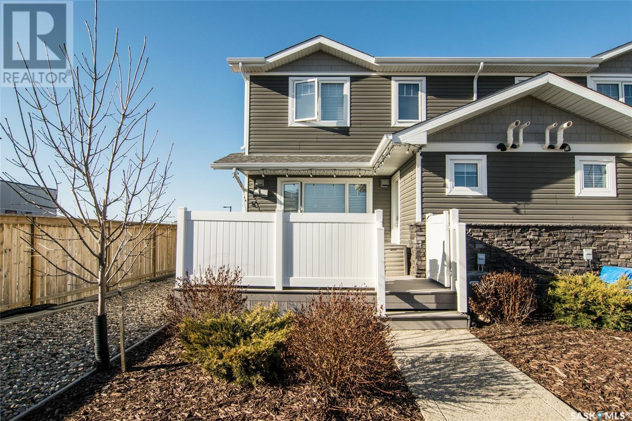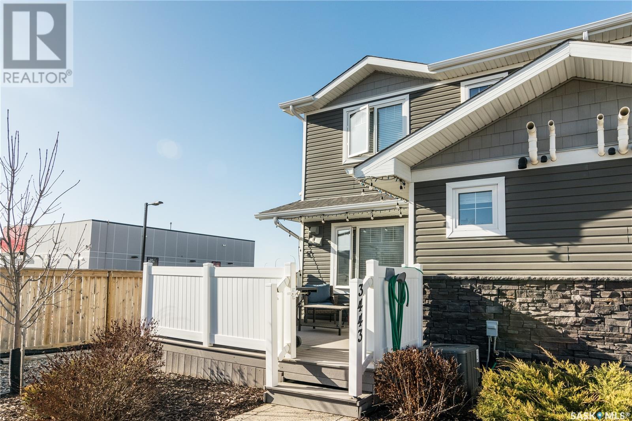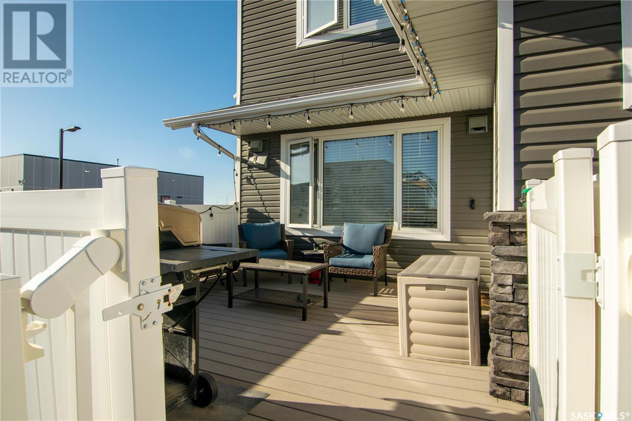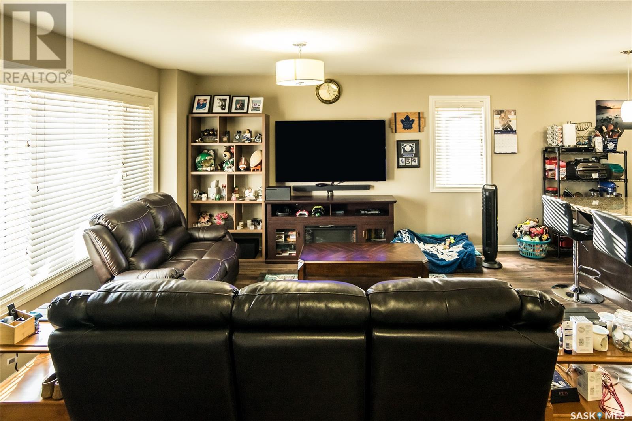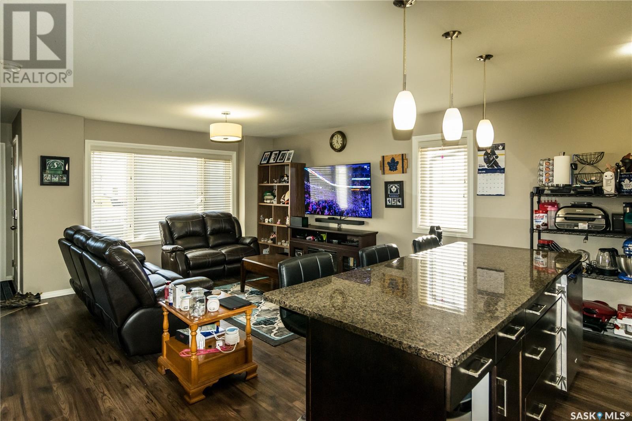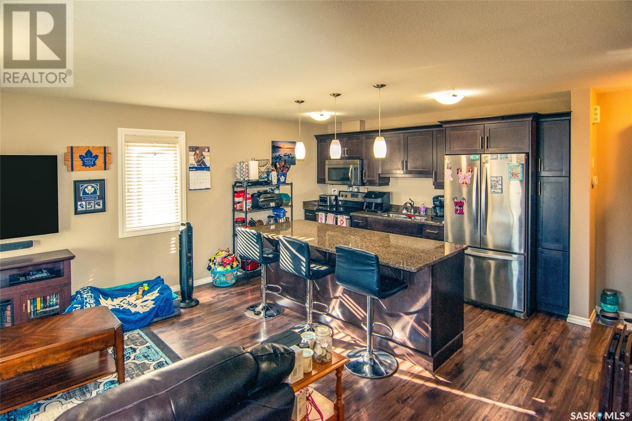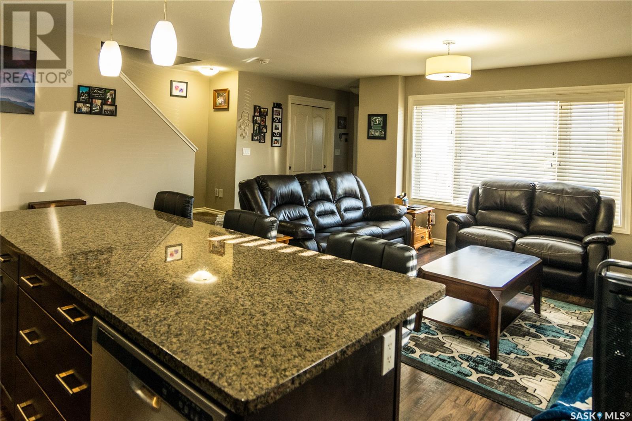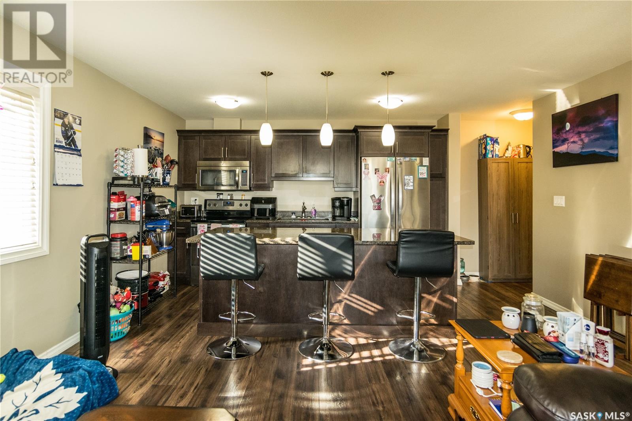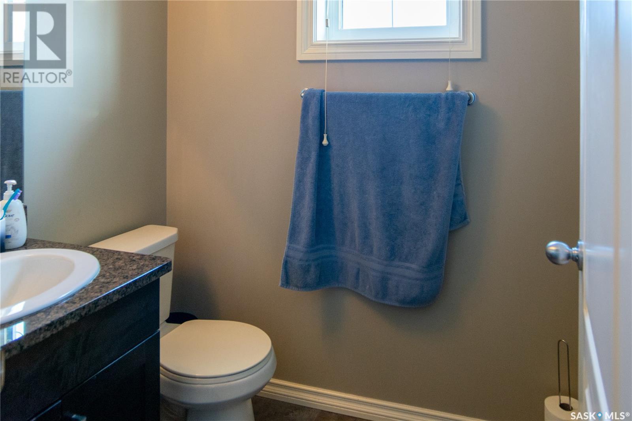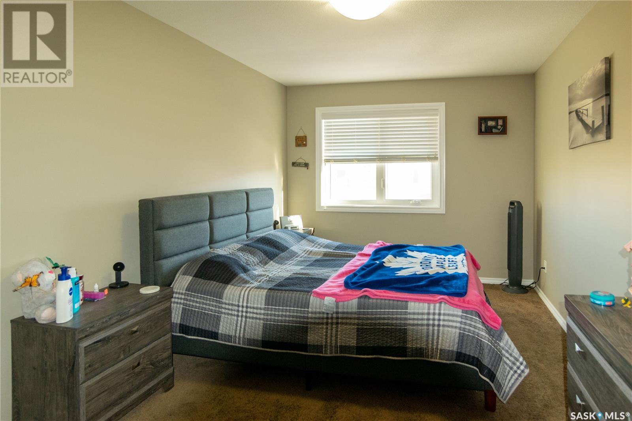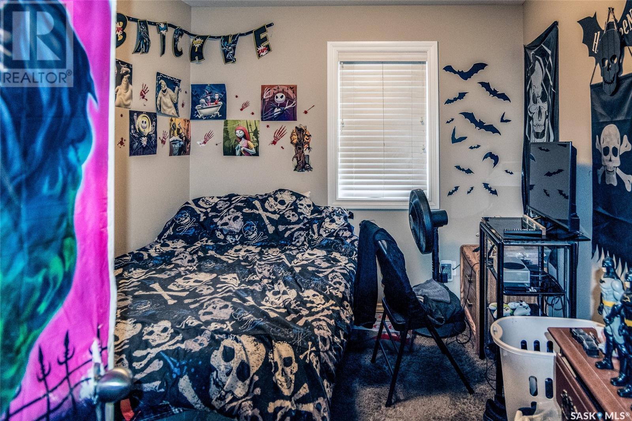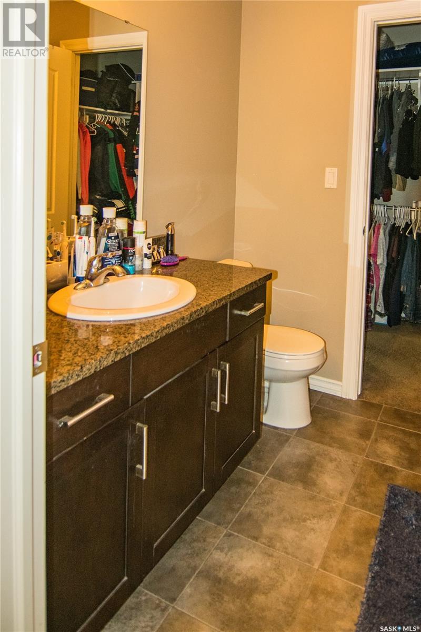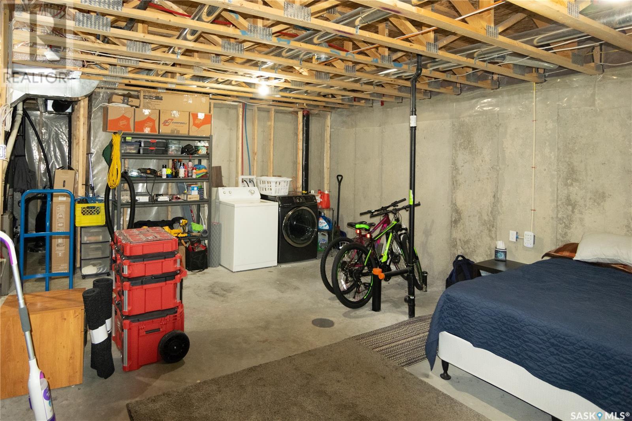3443 Elgaard Drive Regina, Saskatchewan S4R 8J6
$249,900Maintenance,
$150 Monthly
Maintenance,
$150 MonthlyLooking for a condo with low maintenance fees? This might be the one! Located in the back, southwest corner of the complex this unit has been well kept and is ready for new owners. Discover this charming 2-story townhouse nestled in Regina's Hawkstone Subdivision, and boasting proximity to various amenities and shopping destinations. Featuring 2 bedrooms, 1.5 baths, upgraded flooring, granite countertops and an inviting open-concept layout, this unit offers both comfort and style. The kitchen showcases maple cabinetry complemented by a spacious, 7 foot long island, ideal for entertaining. The good-sized master bedroom provides direct access to the 4-piece bathroom through a generously sized walk-in closet, while the second bedroom offers versatility as a home office or guest room. With an unfinished basement awaiting your personal touch, this residence presents an opportunity for customization. Enjoy the convenience of condo living with maintenance fees set at only $150/month. Whether you're a first-time buyer or seeking a well-situated home, this property presents an excellent ownership/investment opportunity. Contact your agent today for your private viewing or reach out to learn more. (id:51699)
Property Details
| MLS® Number | SK965785 |
| Property Type | Single Family |
| Neigbourhood | Hawkstone |
| Community Features | Pets Allowed |
| Features | Sump Pump |
| Structure | Deck |
Building
| Bathroom Total | 2 |
| Bedrooms Total | 2 |
| Appliances | Washer, Refrigerator, Dishwasher, Dryer, Microwave, Window Coverings, Stove |
| Basement Development | Unfinished |
| Basement Type | Full (unfinished) |
| Constructed Date | 2013 |
| Cooling Type | Central Air Conditioning |
| Heating Fuel | Natural Gas |
| Heating Type | Forced Air |
| Size Interior | 1023 Sqft |
| Type | Row / Townhouse |
Parking
| Surfaced | 1 |
| None | |
| Parking Space(s) | 1 |
Land
| Acreage | No |
| Size Irregular | 0.00 |
| Size Total | 0.00 |
| Size Total Text | 0.00 |
Rooms
| Level | Type | Length | Width | Dimensions |
|---|---|---|---|---|
| Second Level | Primary Bedroom | 10 ft | 14 ft ,6 in | 10 ft x 14 ft ,6 in |
| Second Level | Bedroom | 11 ft | 8 ft ,8 in | 11 ft x 8 ft ,8 in |
| Second Level | 4pc Bathroom | Measurements not available | ||
| Basement | Other | Measurements not available | ||
| Basement | Other | Measurements not available | ||
| Basement | Utility Room | Measurements not available | ||
| Main Level | Living Room | 14 ft ,6 in | 15 ft ,6 in | 14 ft ,6 in x 15 ft ,6 in |
| Main Level | Kitchen/dining Room | 8 ft ,6 in | 15 ft ,6 in | 8 ft ,6 in x 15 ft ,6 in |
| Main Level | 2pc Bathroom | Measurements not available |
https://www.realtor.ca/real-estate/26744941/3443-elgaard-drive-regina-hawkstone
Interested?
Contact us for more information

